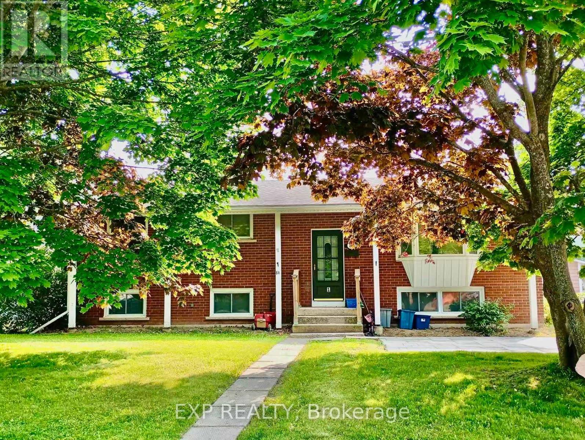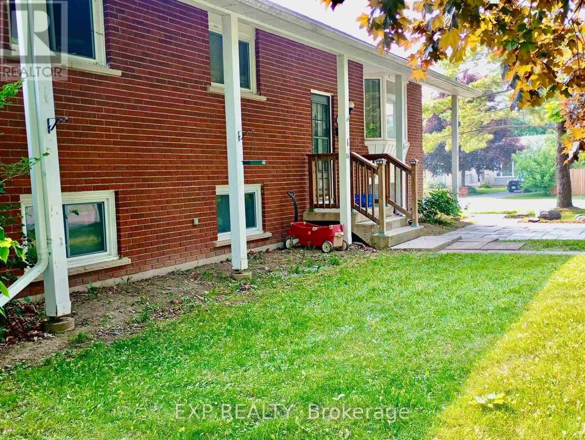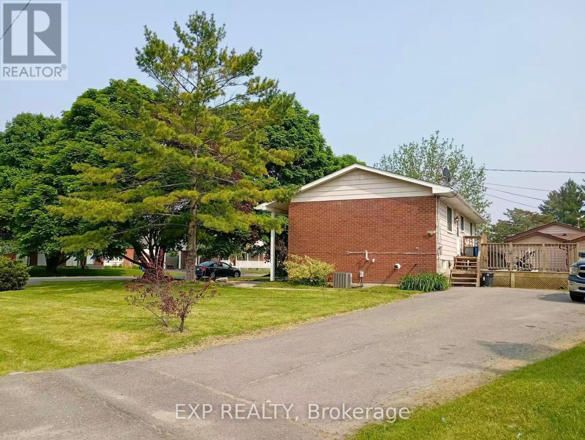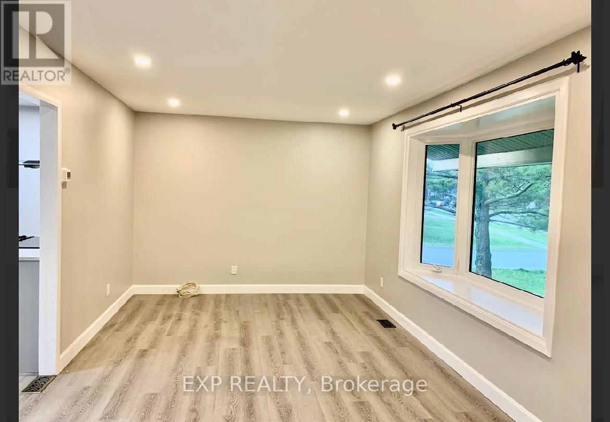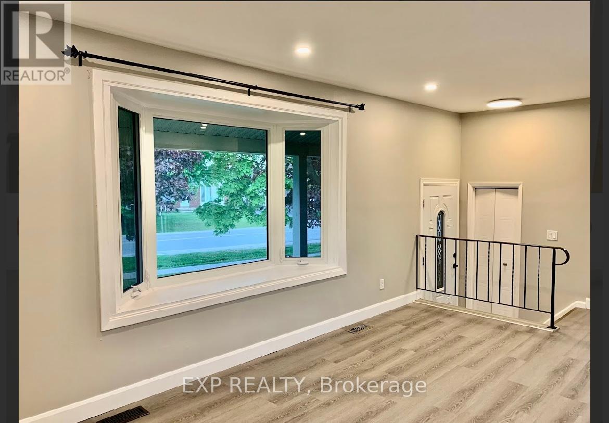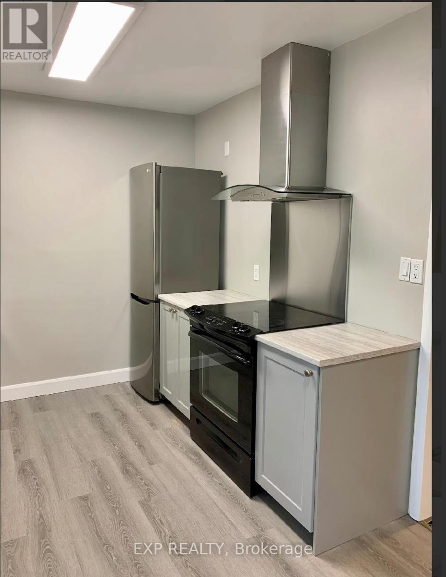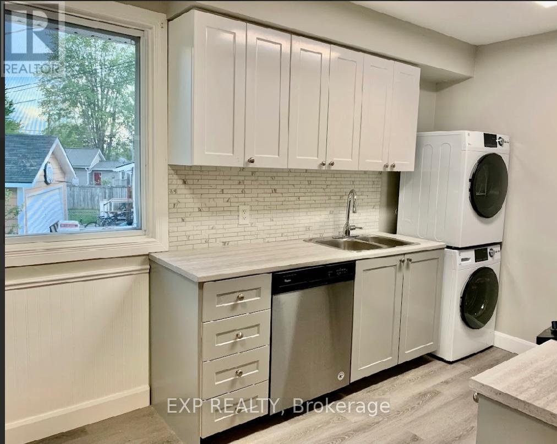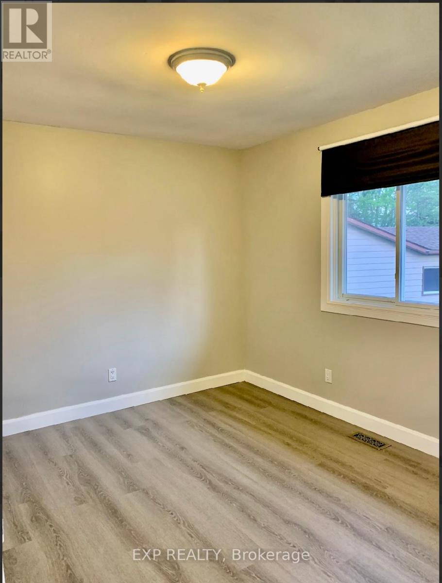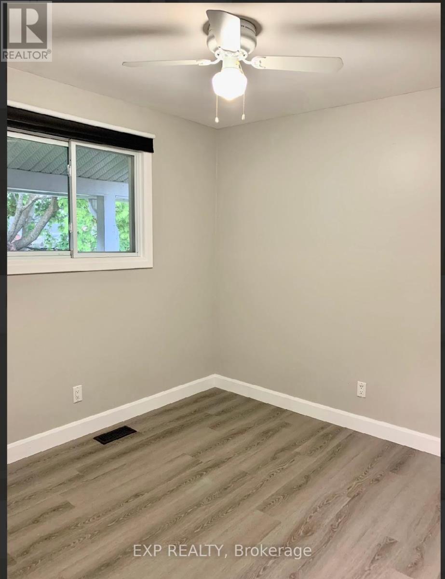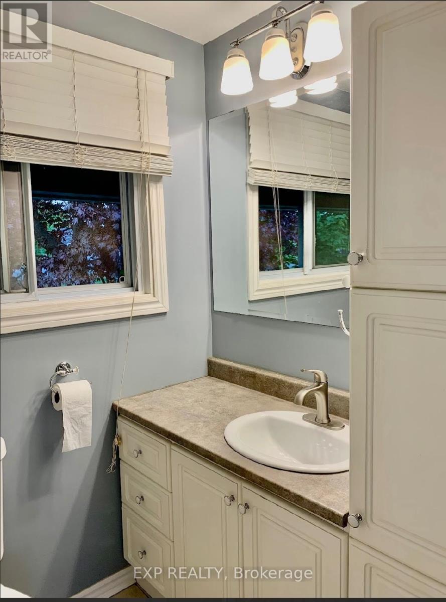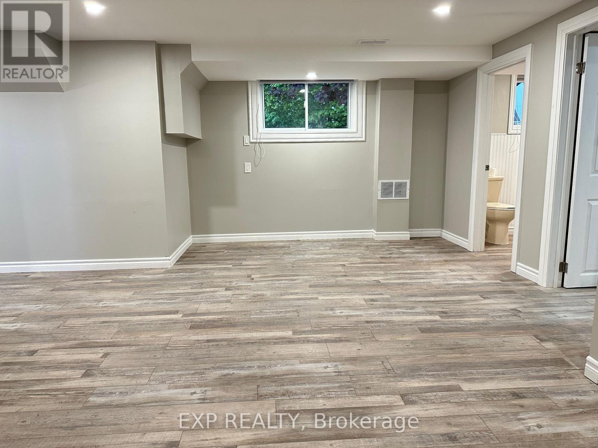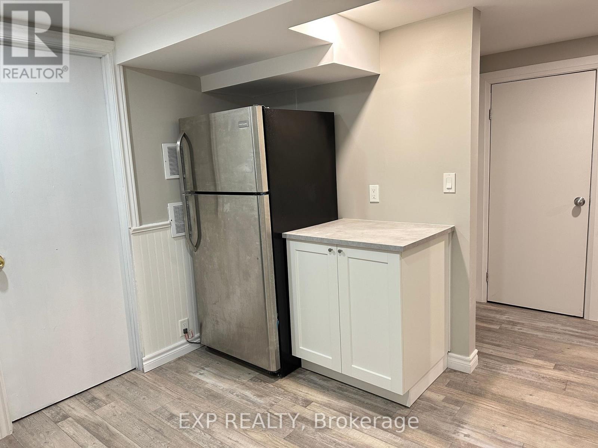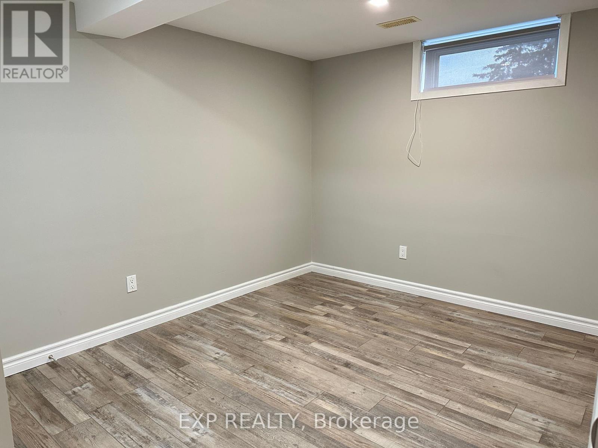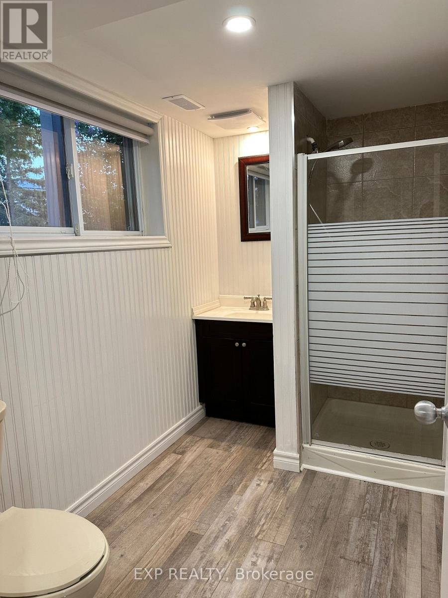5 Bedroom
2 Bathroom
700 - 1,100 ft2
Central Air Conditioning
Forced Air
$649,000
High Cash Flow Legal Duplex - Almost 6% CAP Rate - Ideal for Investors or Owner-Occupiers** AAA Tenants in Place **Upper Unit (Renovated 2022): 3-bedroom Apt with in-unit laundry.. Lower Unit (Legalized 2023): 2 bedrooms raised basement apt.. Live in one unit and rent out the other, or invest confidently in this High ceiling, large windows & in-unit laundry. ** AAA tenants in place **A rare opportunity to own a recently re-modelled, income-generating legal duplex in a prime location ** Front patio, deck, and storage shed (2024), Large 80' x 110' lot with Loooong driveway. $$ Net Income: $39,000/year! (id:50976)
Property Details
|
MLS® Number
|
X12209757 |
|
Property Type
|
Single Family |
|
Community Name
|
54 - Amherstview |
|
Parking Space Total
|
6 |
|
Structure
|
Deck |
Building
|
Bathroom Total
|
2 |
|
Bedrooms Above Ground
|
3 |
|
Bedrooms Below Ground
|
2 |
|
Bedrooms Total
|
5 |
|
Age
|
31 To 50 Years |
|
Appliances
|
Dishwasher, Dryer, Two Stoves, Two Washers, Two Refrigerators |
|
Basement Development
|
Finished |
|
Basement Type
|
Full (finished) |
|
Construction Style Attachment
|
Detached |
|
Cooling Type
|
Central Air Conditioning |
|
Exterior Finish
|
Aluminum Siding, Brick |
|
Foundation Type
|
Poured Concrete |
|
Heating Fuel
|
Natural Gas |
|
Heating Type
|
Forced Air |
|
Stories Total
|
2 |
|
Size Interior
|
700 - 1,100 Ft2 |
|
Type
|
House |
|
Utility Water
|
Municipal Water |
Parking
Land
|
Acreage
|
No |
|
Sewer
|
Sanitary Sewer |
|
Size Depth
|
110 Ft |
|
Size Frontage
|
80 Ft ,7 In |
|
Size Irregular
|
80.6 X 110 Ft |
|
Size Total Text
|
80.6 X 110 Ft|under 1/2 Acre |
|
Zoning Description
|
R1 |
Rooms
| Level |
Type |
Length |
Width |
Dimensions |
|
Basement |
Bedroom |
3.87 m |
2.72 m |
3.87 m x 2.72 m |
|
Basement |
Bedroom |
3.68 m |
2.26 m |
3.68 m x 2.26 m |
|
Basement |
Living Room |
5.64 m |
4.04 m |
5.64 m x 4.04 m |
|
Basement |
Dining Room |
5.64 m |
4.04 m |
5.64 m x 4.04 m |
|
Basement |
Kitchen |
3.29 m |
2.62 m |
3.29 m x 2.62 m |
|
Main Level |
Kitchen |
2.51 m |
2.54 m |
2.51 m x 2.54 m |
|
Main Level |
Living Room |
6.27 m |
3.23 m |
6.27 m x 3.23 m |
|
Main Level |
Dining Room |
2.59 m |
2.57 m |
2.59 m x 2.57 m |
|
Main Level |
Primary Bedroom |
3.63 m |
3.32 m |
3.63 m x 3.32 m |
|
Main Level |
Bedroom 2 |
3.63 m |
2.77 m |
3.63 m x 2.77 m |
|
Main Level |
Bedroom 3 |
3.23 m |
2.59 m |
3.23 m x 2.59 m |
Utilities
|
Cable
|
Installed |
|
Electricity
|
Installed |
|
Wireless
|
Available |
https://www.realtor.ca/real-estate/28445152/84-sherwood-avenue-loyalist-amherstview-54-amherstview



