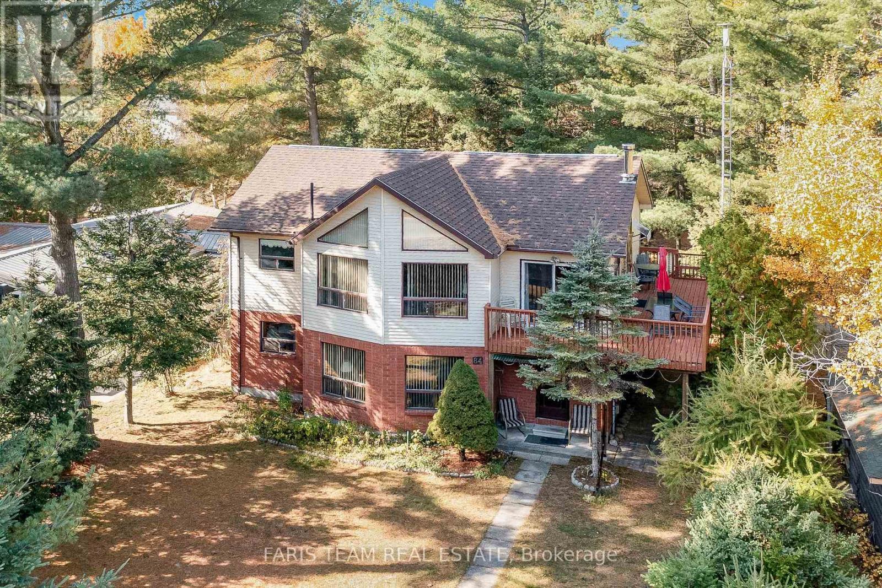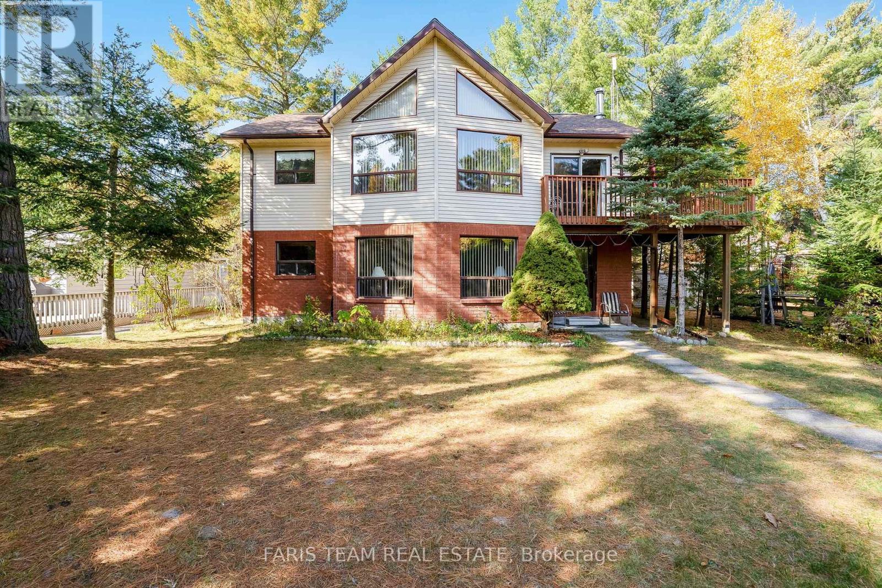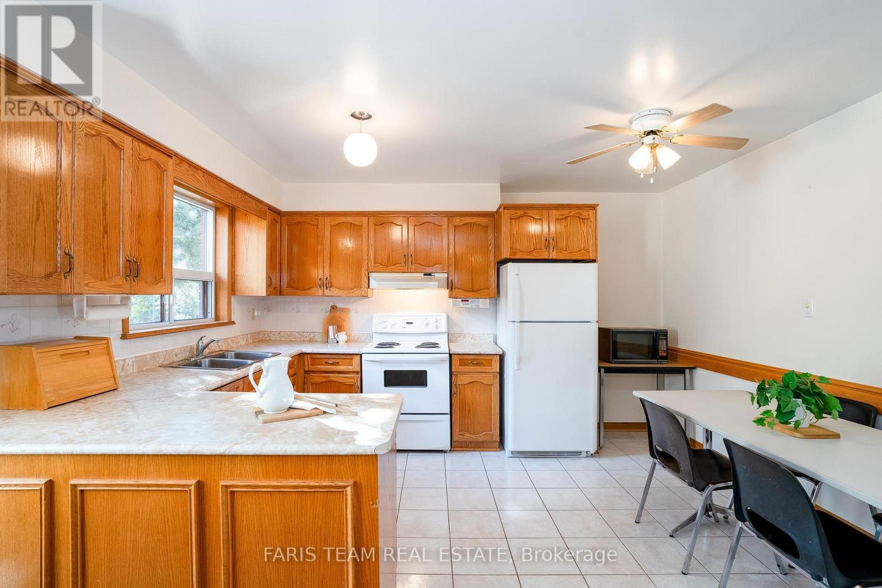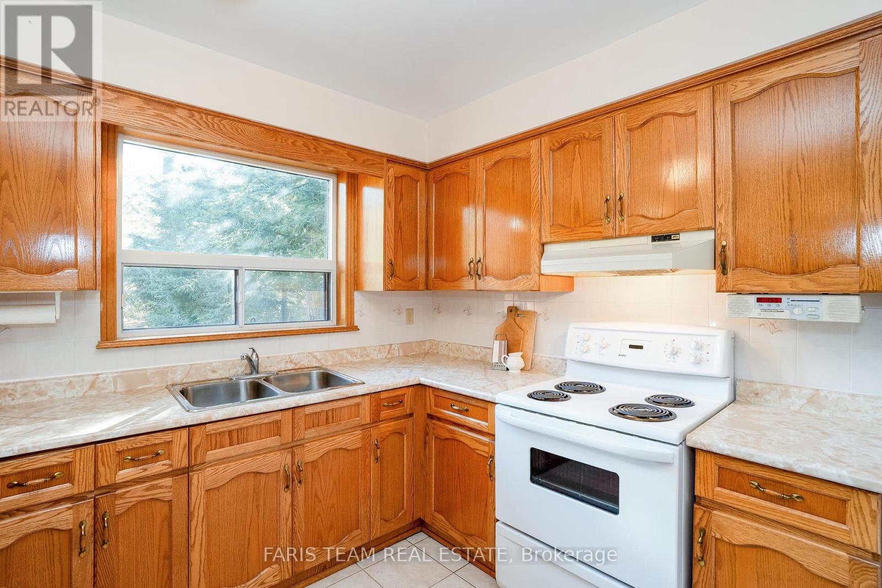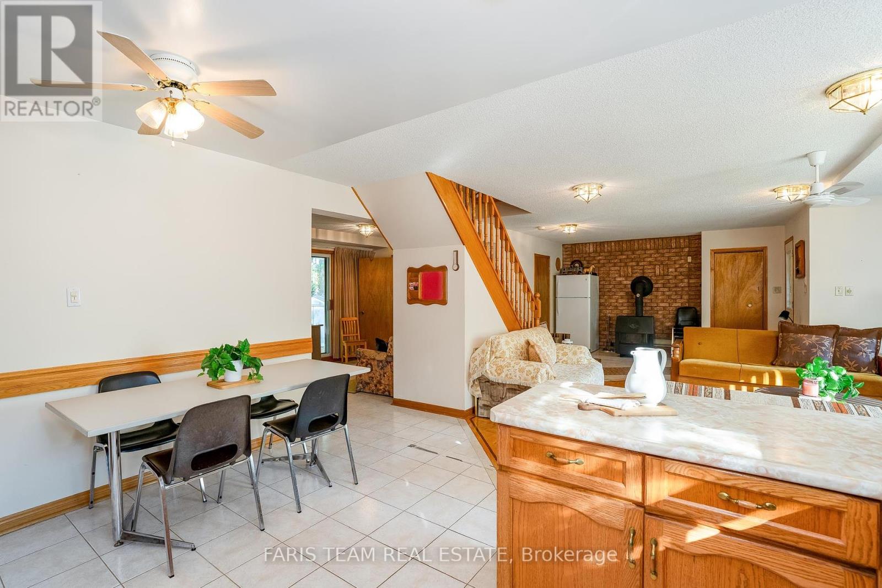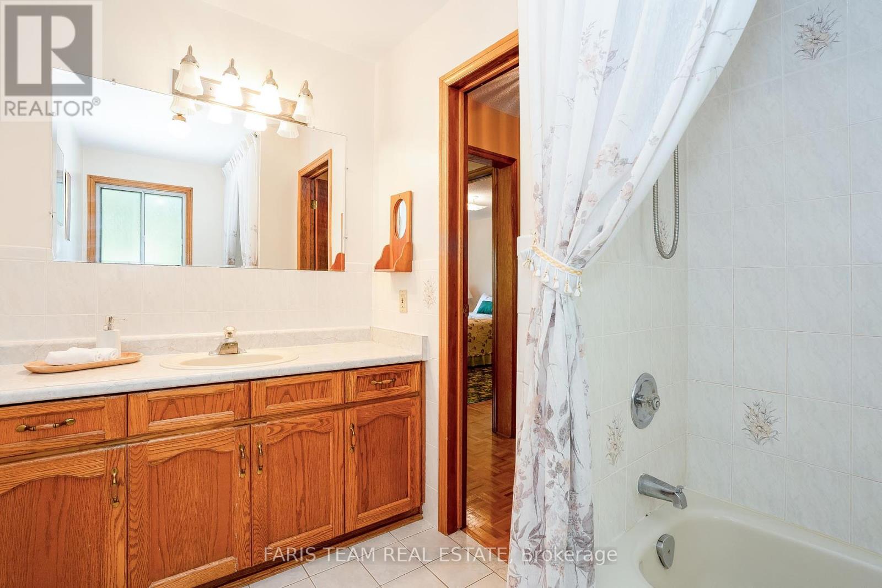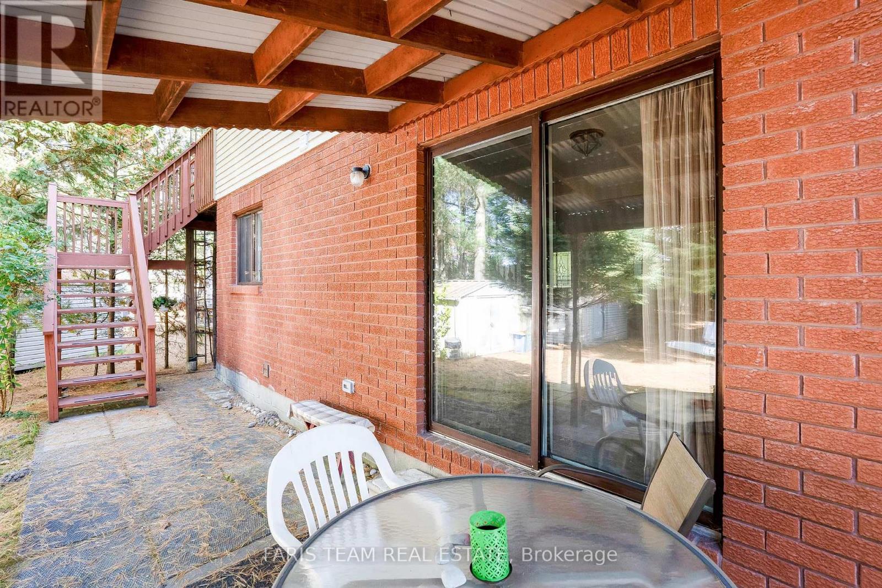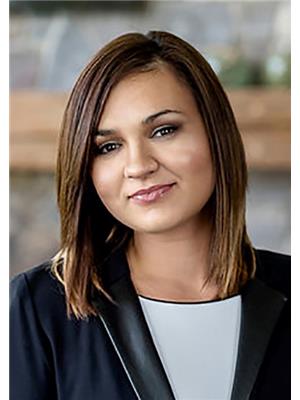4 Bedroom
2 Bathroom
2,000 - 2,500 ft2
Fireplace
Baseboard Heaters
$799,900
Top 5 Reasons You Will Love This Home: 1) Incredible location, just a short walk to the most sought-after beaches and the pristine waters of Georgian Bay 2) Versatile living with potential for multi-family use, featuring two above-grade kitchens and a separate entrance 3) Charming wraparound porch with an abundance of natural light streaming in through numerous windows, creating a bright and airy atmosphere 4) Meticulously maintained by the original owner, showcasing exceptional pride of ownership throughout the home 5) Private, serene lot surrounded by mature trees and lush shrubs, offering a peaceful outdoor retreat. 2,194 above grade sq.ft. Visit our website for more detailed information. (id:50976)
Property Details
|
MLS® Number
|
S12164750 |
|
Property Type
|
Single Family |
|
Community Name
|
Rural Tiny |
|
Amenities Near By
|
Beach |
|
Parking Space Total
|
3 |
Building
|
Bathroom Total
|
2 |
|
Bedrooms Above Ground
|
4 |
|
Bedrooms Total
|
4 |
|
Age
|
31 To 50 Years |
|
Amenities
|
Fireplace(s) |
|
Appliances
|
Dryer, Stove, Water Heater, Washer, Refrigerator |
|
Construction Style Attachment
|
Detached |
|
Exterior Finish
|
Brick, Aluminum Siding |
|
Fireplace Present
|
Yes |
|
Fireplace Total
|
1 |
|
Flooring Type
|
Ceramic, Parquet |
|
Foundation Type
|
Poured Concrete |
|
Heating Fuel
|
Electric |
|
Heating Type
|
Baseboard Heaters |
|
Stories Total
|
2 |
|
Size Interior
|
2,000 - 2,500 Ft2 |
|
Type
|
House |
|
Utility Water
|
Drilled Well |
Parking
Land
|
Acreage
|
No |
|
Land Amenities
|
Beach |
|
Sewer
|
Septic System |
|
Size Depth
|
190 Ft |
|
Size Frontage
|
60 Ft |
|
Size Irregular
|
60 X 190 Ft |
|
Size Total Text
|
60 X 190 Ft|under 1/2 Acre |
|
Surface Water
|
Lake/pond |
|
Zoning Description
|
Sr |
Rooms
| Level |
Type |
Length |
Width |
Dimensions |
|
Second Level |
Kitchen |
3.16 m |
2.43 m |
3.16 m x 2.43 m |
|
Second Level |
Dining Room |
4.33 m |
2.43 m |
4.33 m x 2.43 m |
|
Second Level |
Living Room |
6.29 m |
5.81 m |
6.29 m x 5.81 m |
|
Second Level |
Primary Bedroom |
4.36 m |
2.95 m |
4.36 m x 2.95 m |
|
Second Level |
Bedroom |
3.05 m |
2.9 m |
3.05 m x 2.9 m |
|
Second Level |
Bedroom |
3.05 m |
2.87 m |
3.05 m x 2.87 m |
|
Main Level |
Kitchen |
4.21 m |
3.06 m |
4.21 m x 3.06 m |
|
Main Level |
Living Room |
9.25 m |
7.87 m |
9.25 m x 7.87 m |
|
Main Level |
Bedroom |
3.44 m |
2.94 m |
3.44 m x 2.94 m |
|
Main Level |
Laundry Room |
2.95 m |
1.96 m |
2.95 m x 1.96 m |
https://www.realtor.ca/real-estate/28348708/84-wendake-road-tiny-rural-tiny



