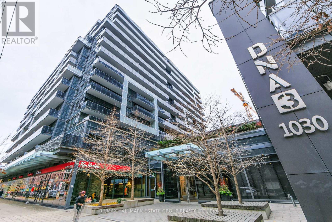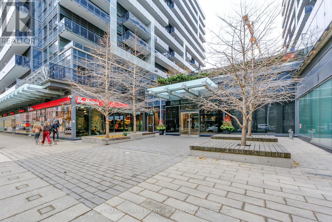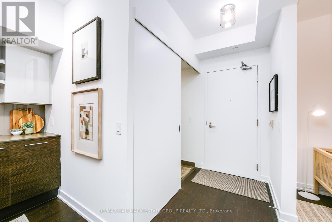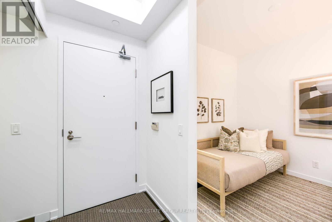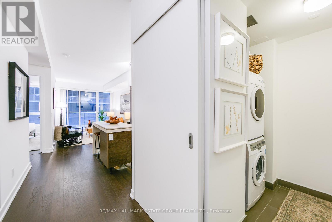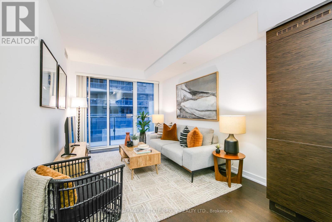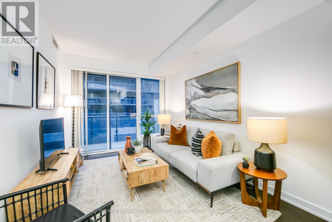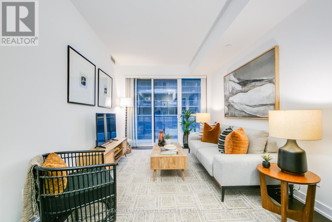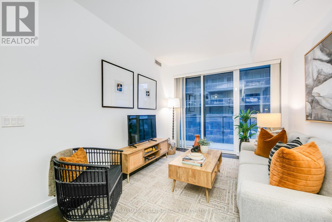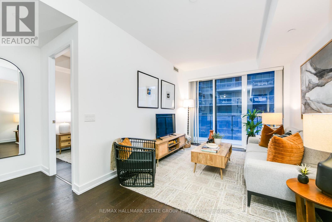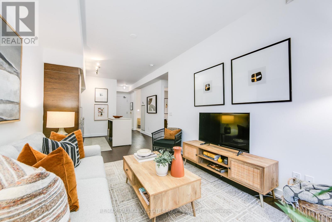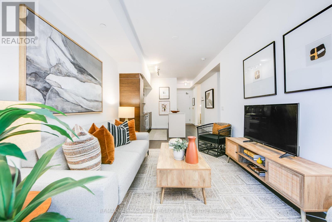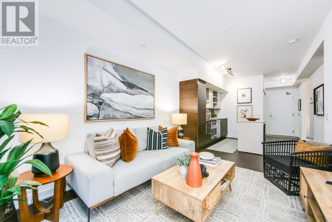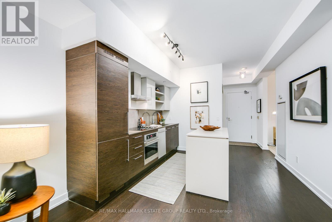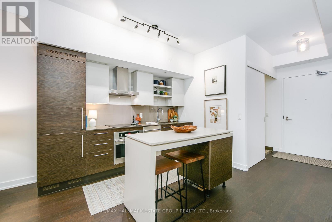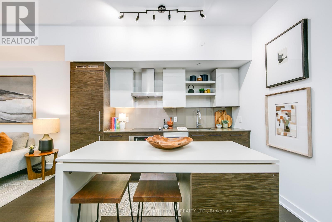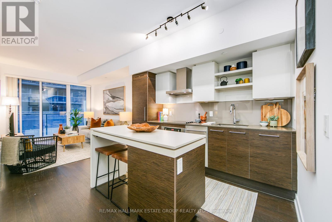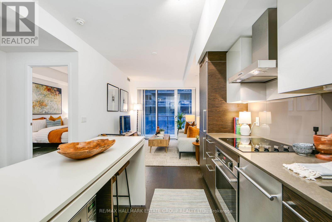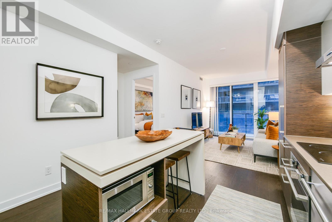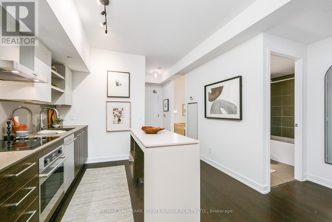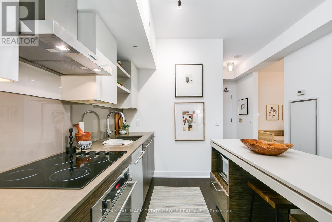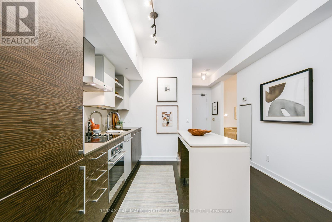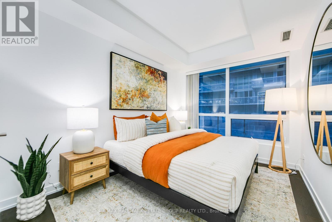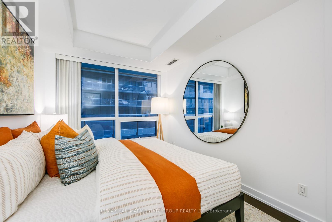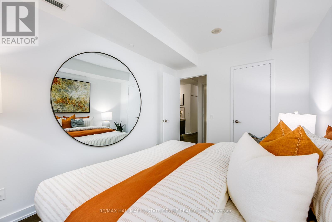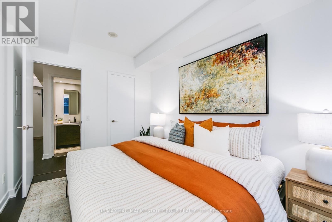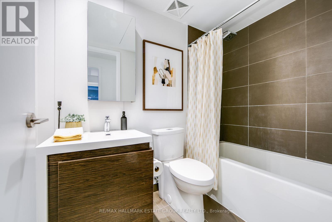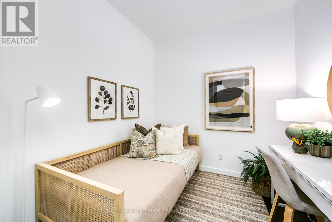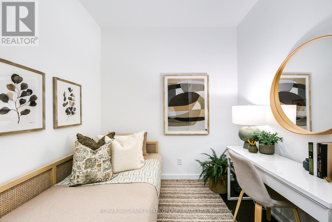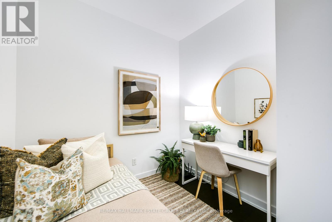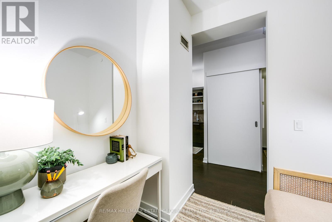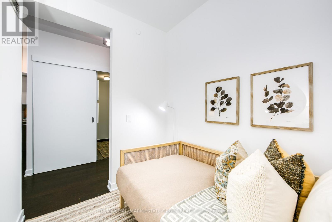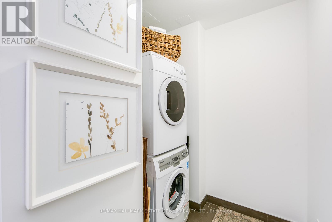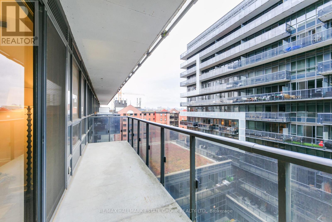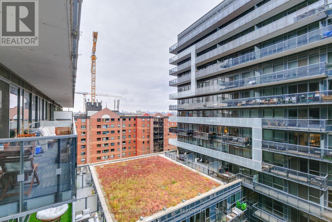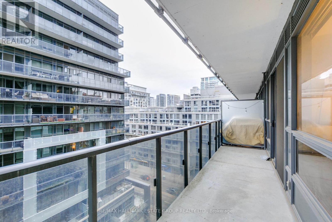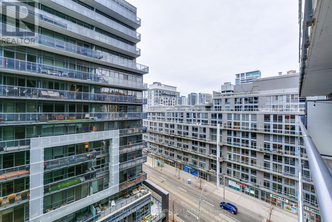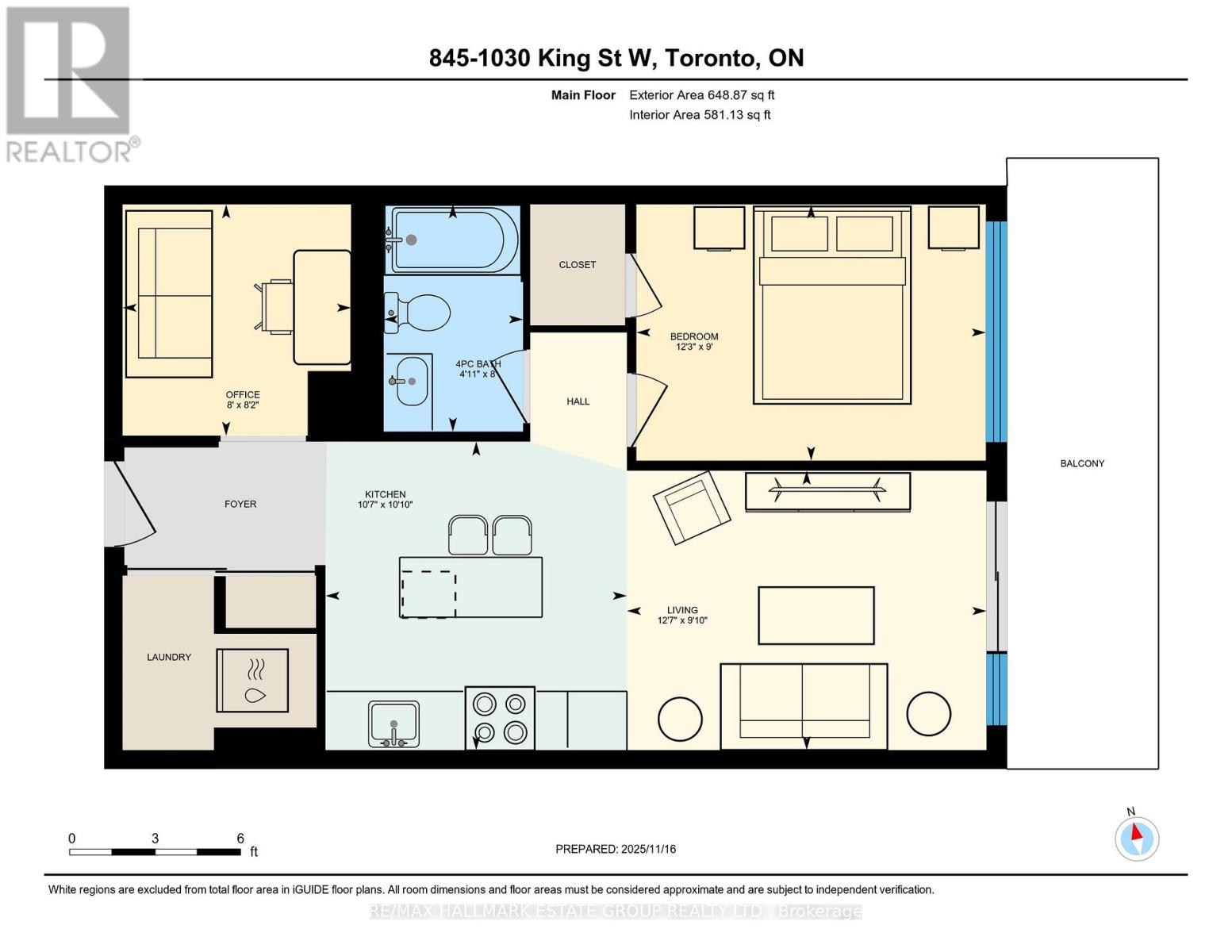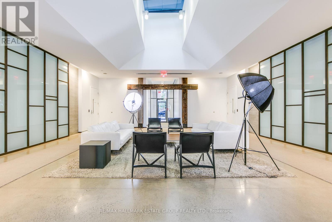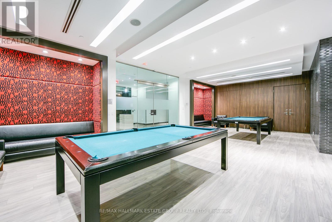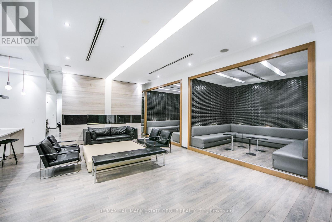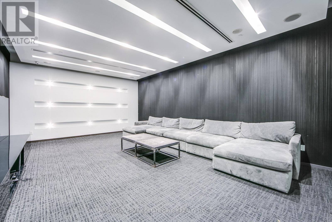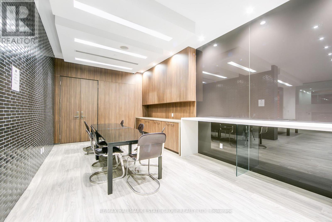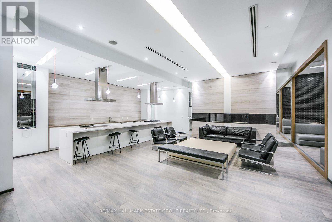1 Bedroom
1 Bathroom
600 - 699 ft2
Central Air Conditioning
Forced Air
$559,000Maintenance, Common Area Maintenance, Water
$449.52 Monthly
Welcome to DNA 3 - one of the most coveted addresses in the city. This one-bedroom + den condo is all about smart design and modern vibes. With soaring 9-foot ceilings and floor-to-ceiling windows, natural light floods the 630 SF interior and spills onto your 105 SF full-width balcony - perfect for morning coffee or evening drinks. The layout is ultra-efficient, with zero wasted space. The sleek, flat-front kitchen features stainless steel and integrated appliances, quartz counters, and a large island that doubles as your dining table. The living room easily fits a big couch and chair, giving you space to lounge, stream, or host friends. Freshly painted top to bottom, this place is move-in ready. Your king-sized primary bedroom retreat comes with floor-to-ceiling windows and a walk-in closet that's actually spacious. The den is flexible - think home office, guest room, or creative studio. Lovely bathroom with lots of storage a deep soaker tub! But wait, there's more... this unit has a dedicated laundry room with more storage! DNA 3 brings resort-style amenities right to your doorstep: a state-of-the-art gym, yoga room, rooftop terrace with BBQs and fireplaces, stylish party room with two kitchens, guest suites, theater room, secure parcel delivery, and 24-hour concierge. Outside, you're surrounded by the best of downtown living: Trinity Bellwoods, Stanley, and Massey Harris Parks, plus Ossington, Queen West, and Liberty Village. Shops, cafes, restaurants, and nightlife are all within reach. Streetcar service is at your door, No Frills and Tim Hortons are downstairs, Starbucks is across the street, and you're a short walk to the Exhibition GO Station and Harbourfront. With TTC and bike lanes right outside, the entire city is yours to explore. (id:50976)
Property Details
|
MLS® Number
|
C12550566 |
|
Property Type
|
Single Family |
|
Community Name
|
Niagara |
|
Amenities Near By
|
Park, Public Transit, Schools |
|
Community Features
|
Pets Allowed With Restrictions |
|
Features
|
Balcony, Carpet Free |
Building
|
Bathroom Total
|
1 |
|
Bedrooms Above Ground
|
1 |
|
Bedrooms Total
|
1 |
|
Amenities
|
Security/concierge, Exercise Centre, Visitor Parking, Party Room |
|
Appliances
|
Dishwasher, Dryer, Stove, Washer, Refrigerator |
|
Basement Type
|
None |
|
Cooling Type
|
Central Air Conditioning |
|
Exterior Finish
|
Brick, Concrete |
|
Fire Protection
|
Security System |
|
Flooring Type
|
Hardwood, Tile |
|
Heating Fuel
|
Natural Gas |
|
Heating Type
|
Forced Air |
|
Size Interior
|
600 - 699 Ft2 |
|
Type
|
Apartment |
Parking
Land
|
Acreage
|
No |
|
Land Amenities
|
Park, Public Transit, Schools |
Rooms
| Level |
Type |
Length |
Width |
Dimensions |
|
Flat |
Kitchen |
3.23 m |
3.3 m |
3.23 m x 3.3 m |
|
Flat |
Living Room |
3.85 m |
2.99 m |
3.85 m x 2.99 m |
|
Flat |
Office |
2.45 m |
2.48 m |
2.45 m x 2.48 m |
|
Flat |
Primary Bedroom |
3.74 m |
2.74 m |
3.74 m x 2.74 m |
|
Flat |
Laundry Room |
2.1 m |
1.92 m |
2.1 m x 1.92 m |
https://www.realtor.ca/real-estate/29109566/845-1030-king-street-w-toronto-niagara-niagara



