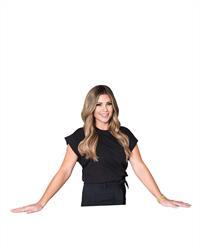3 Bedroom
2 Bathroom
1,100 - 1,500 ft2
Fireplace
Central Air Conditioning
Forced Air
$529,900
Income Opportunity in OEV! This versatile property features two separate living spaces a renovated 1-bedroom + den rear unit (vacant) and a 2-bedroom front unit with solid tenants in place. Each unit includes a full bathroom, and the rear unit boasts a cozy gas fireplace in the living area. Shared laundry with dual secured access offers convenience and privacy. The deep backyard has excellent potential for an ADU (Accessory Dwelling Unit) with shared driveway parking. Ideal for investors or first-time buyers looking to offset their mortgage with rental income. Located close to downtown, shops, restaurants, and transit (id:50976)
Property Details
|
MLS® Number
|
X12314558 |
|
Property Type
|
Single Family |
|
Community Name
|
East G |
|
Equipment Type
|
Water Heater |
|
Parking Space Total
|
3 |
|
Rental Equipment Type
|
Water Heater |
Building
|
Bathroom Total
|
2 |
|
Bedrooms Above Ground
|
2 |
|
Bedrooms Below Ground
|
1 |
|
Bedrooms Total
|
3 |
|
Appliances
|
Dryer, Two Stoves, Washer, Two Refrigerators |
|
Basement Type
|
Full |
|
Construction Style Attachment
|
Detached |
|
Cooling Type
|
Central Air Conditioning |
|
Exterior Finish
|
Vinyl Siding |
|
Fireplace Present
|
Yes |
|
Foundation Type
|
Block |
|
Heating Fuel
|
Natural Gas |
|
Heating Type
|
Forced Air |
|
Stories Total
|
2 |
|
Size Interior
|
1,100 - 1,500 Ft2 |
|
Type
|
House |
|
Utility Water
|
Municipal Water |
Parking
Land
|
Acreage
|
No |
|
Sewer
|
Sanitary Sewer |
|
Size Depth
|
203 Ft ,10 In |
|
Size Frontage
|
33 Ft |
|
Size Irregular
|
33 X 203.9 Ft |
|
Size Total Text
|
33 X 203.9 Ft |
|
Zoning Description
|
R3-2 |
Rooms
| Level |
Type |
Length |
Width |
Dimensions |
|
Second Level |
Bedroom |
3.47 m |
2.64 m |
3.47 m x 2.64 m |
|
Second Level |
Bedroom |
4.57 m |
2.56 m |
4.57 m x 2.56 m |
|
Lower Level |
Family Room |
5.18 m |
2.46 m |
5.18 m x 2.46 m |
|
Main Level |
Living Room |
3.96 m |
3.58 m |
3.96 m x 3.58 m |
|
Main Level |
Dining Room |
4.64 m |
3.04 m |
4.64 m x 3.04 m |
|
Main Level |
Kitchen |
3.7 m |
3.42 m |
3.7 m x 3.42 m |
|
Main Level |
Kitchen |
3.04 m |
2.64 m |
3.04 m x 2.64 m |
|
Main Level |
Laundry Room |
2.74 m |
2.18 m |
2.74 m x 2.18 m |
|
Main Level |
Bathroom |
|
|
Measurements not available |
https://www.realtor.ca/real-estate/28668832/845-queens-avenue-london-east-east-g-east-g











































