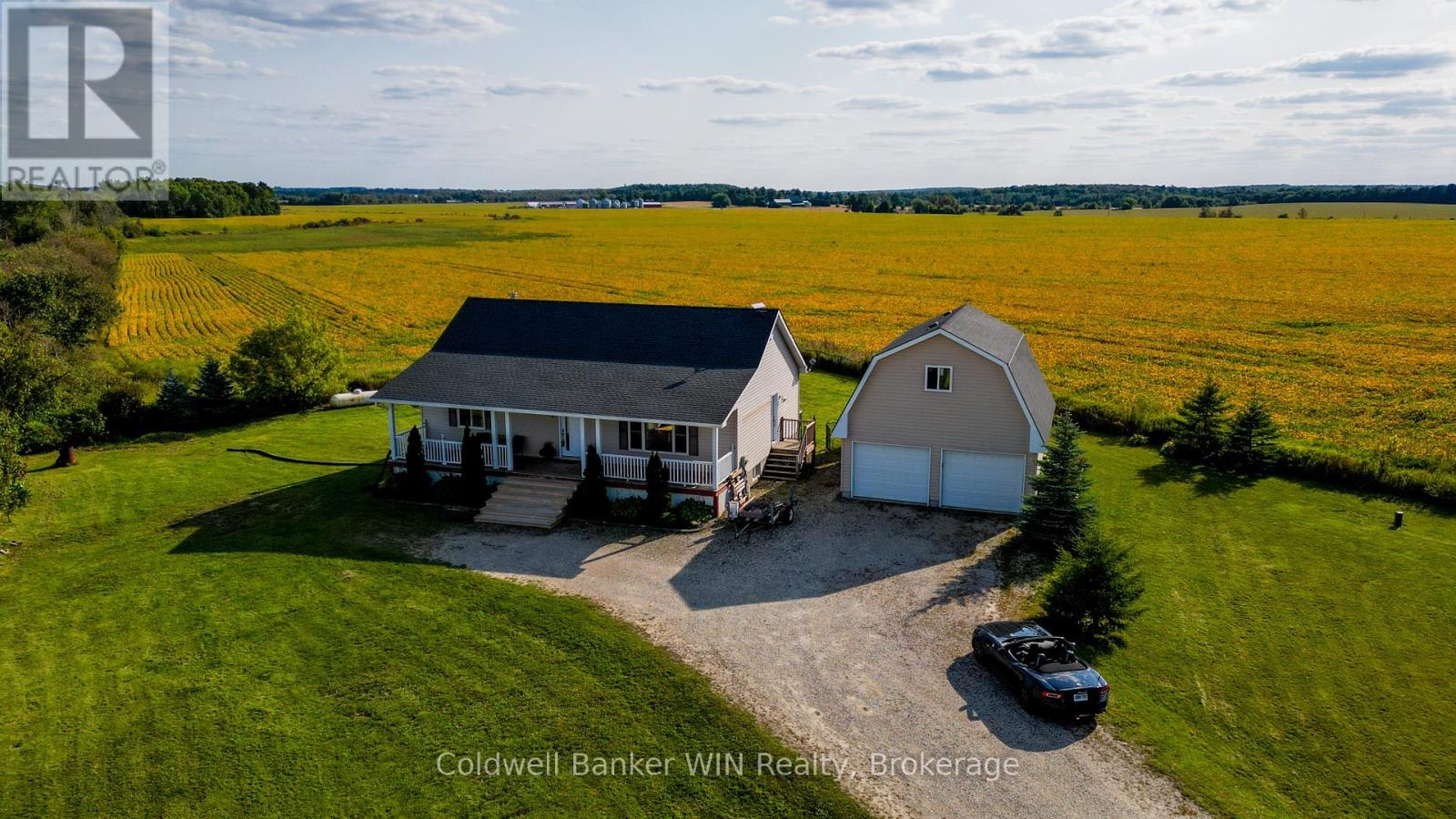3 Bedroom
1 Bathroom
1,100 - 1,500 ft2
Bungalow
Fireplace
Central Air Conditioning
Forced Air
$699,900
Nestled among farmland, this home offers sweeping views of open fields in every direction, ideal for those seeking space and a slower pace of life. The bungalow features a functional layout, seamlessly connecting the kitchen, dining, and living area with hardwood flooring and has been designed to take in the beautiful farmland. Large windows and doors flood the space with natural light, creating a warm and inviting atmosphere that's perfect for both family living and entertaining. A walk-out from the dining room leads directly to a spacious two-tier deck, perfect for outdoor dining or simply enjoying the peaceful countryside. The main floor offers two comfortable bedrooms with built-in closets and a four-piece bathroom, offering convenience and practicality for everyday living. The finished basement adds even more living space. There is a third bedroom, and a spacious L-shaped family room centered around a cozy wood-burning fireplace awaiting your finishing touches, offering plenty of potential to make it your own. Outdoors, there are plenty of places to sit and take in the beauty of country living. Enjoy your morning coffee on the large front covered porch as the sun rises, or unwind on the back deck in the evening while watching the sun set over the fields. With ample yard space, there's room for gardens, play areas, or simply relaxing. A detached 22' x 24' two-bay garage with an upper loft provides excellent parking, workshop space, and additional storage. Conveniently located just a short drive to both Mount Forest and Shelburne, you'll enjoy easy access to schools, shopping, and local amenities, while still returning home to your own slice of country paradise. (id:50976)
Open House
This property has open houses!
Starts at:
10:00 am
Ends at:
12:00 pm
Property Details
|
MLS® Number
|
X12396343 |
|
Property Type
|
Single Family |
|
Community Name
|
Rural Wellington North |
|
Amenities Near By
|
Hospital |
|
Community Features
|
School Bus |
|
Equipment Type
|
Propane Tank |
|
Parking Space Total
|
8 |
|
Rental Equipment Type
|
Propane Tank |
|
Structure
|
Deck, Porch |
|
View Type
|
View |
Building
|
Bathroom Total
|
1 |
|
Bedrooms Above Ground
|
3 |
|
Bedrooms Total
|
3 |
|
Age
|
16 To 30 Years |
|
Amenities
|
Fireplace(s) |
|
Appliances
|
Garage Door Opener Remote(s), Central Vacuum, Water Heater, Dishwasher, Dryer, Freezer, Garage Door Opener, Stove, Washer, Window Coverings, Refrigerator |
|
Architectural Style
|
Bungalow |
|
Basement Development
|
Finished |
|
Basement Type
|
N/a (finished) |
|
Construction Style Attachment
|
Detached |
|
Cooling Type
|
Central Air Conditioning |
|
Exterior Finish
|
Vinyl Siding |
|
Fireplace Present
|
Yes |
|
Fireplace Total
|
1 |
|
Foundation Type
|
Poured Concrete |
|
Heating Fuel
|
Propane |
|
Heating Type
|
Forced Air |
|
Stories Total
|
1 |
|
Size Interior
|
1,100 - 1,500 Ft2 |
|
Type
|
House |
|
Utility Water
|
Drilled Well |
Parking
Land
|
Acreage
|
No |
|
Land Amenities
|
Hospital |
|
Sewer
|
Septic System |
|
Size Irregular
|
150.1 X 200.2 Acre |
|
Size Total Text
|
150.1 X 200.2 Acre|1/2 - 1.99 Acres |
Rooms
| Level |
Type |
Length |
Width |
Dimensions |
|
Basement |
Recreational, Games Room |
7.87 m |
10.01 m |
7.87 m x 10.01 m |
|
Basement |
Bedroom 3 |
2.74 m |
3.63 m |
2.74 m x 3.63 m |
|
Basement |
Utility Room |
5.15 m |
5.42 m |
5.15 m x 5.42 m |
|
Main Level |
Foyer |
2.32 m |
1.8 m |
2.32 m x 1.8 m |
|
Main Level |
Living Room |
4.05 m |
5.96 m |
4.05 m x 5.96 m |
|
Main Level |
Kitchen |
4.47 m |
5.47 m |
4.47 m x 5.47 m |
|
Main Level |
Primary Bedroom |
4.38 m |
4.39 m |
4.38 m x 4.39 m |
|
Main Level |
Bedroom 2 |
3.72 m |
4.36 m |
3.72 m x 4.36 m |
|
Main Level |
Bathroom |
2.58 m |
2.86 m |
2.58 m x 2.86 m |
https://www.realtor.ca/real-estate/28847059/8451-89-highway-wellington-north-rural-wellington-north

















































