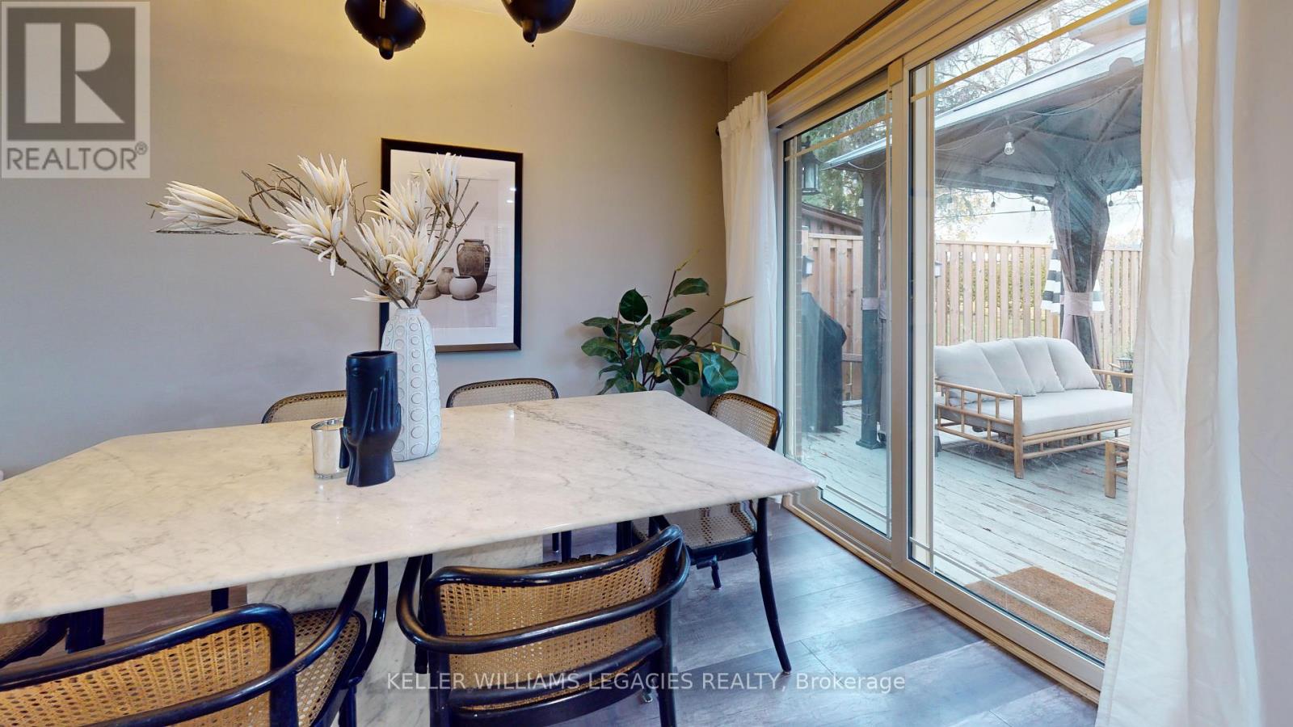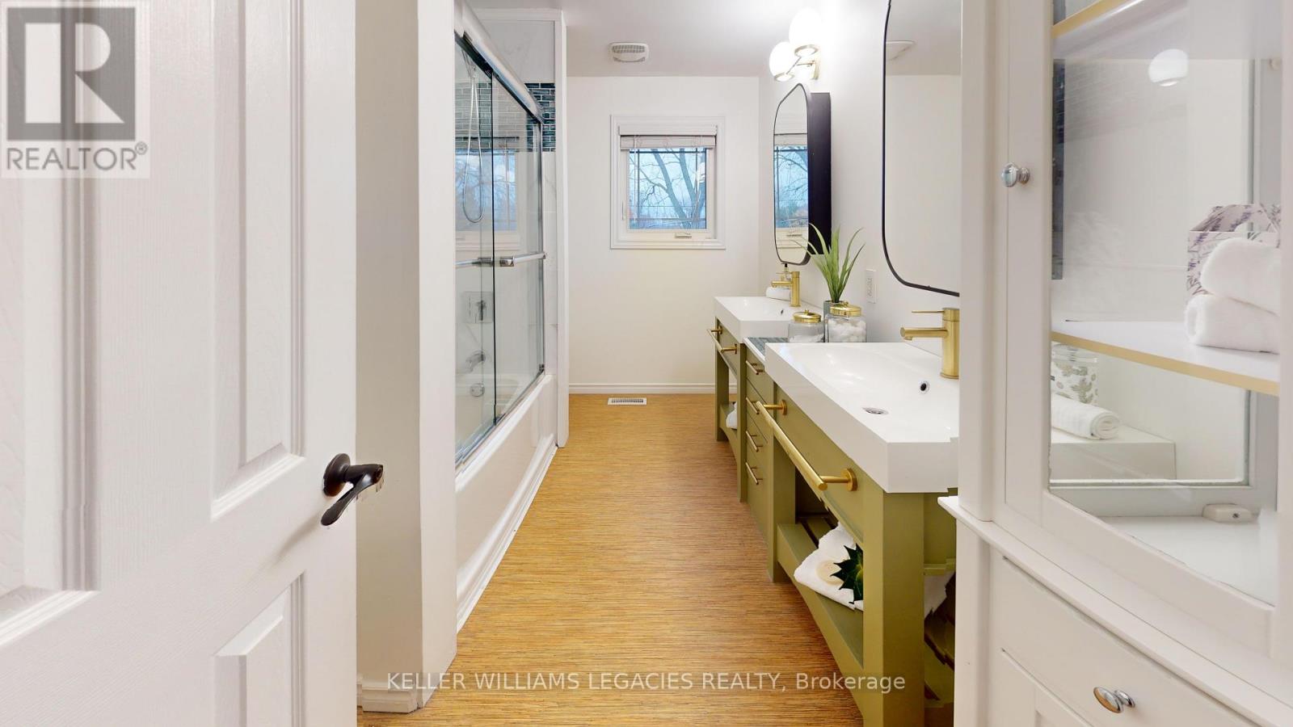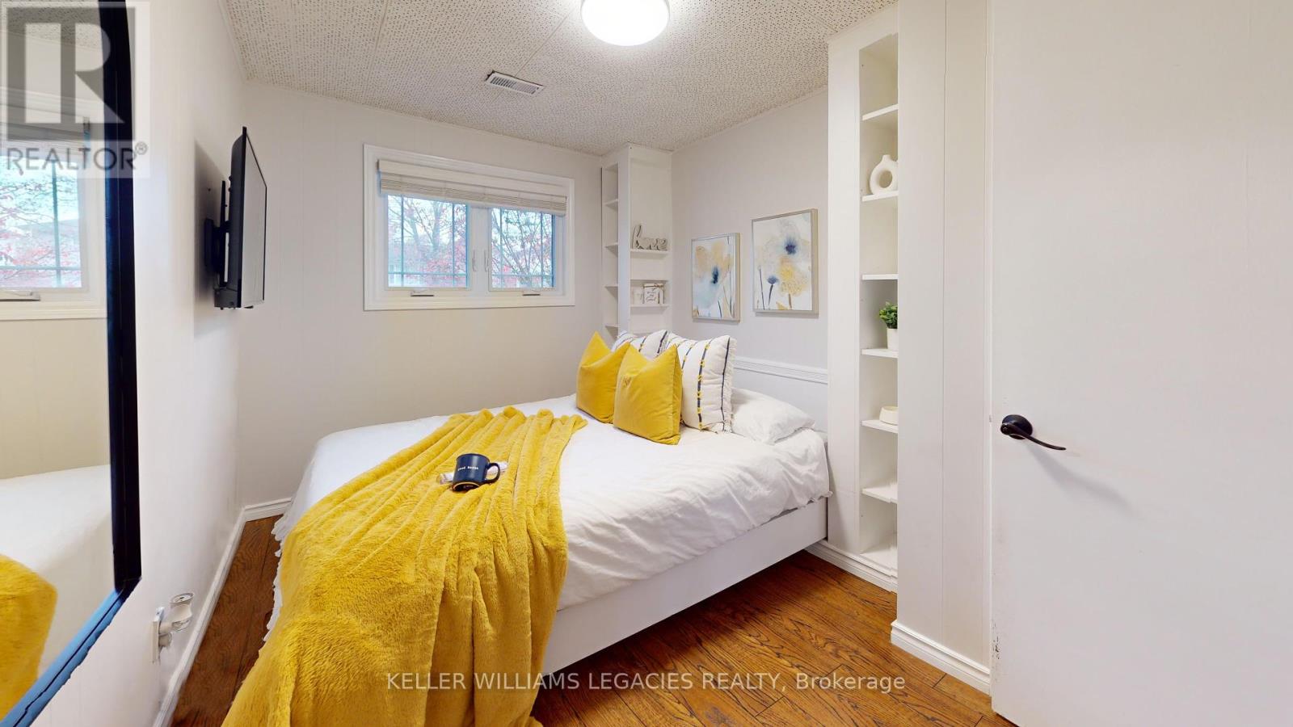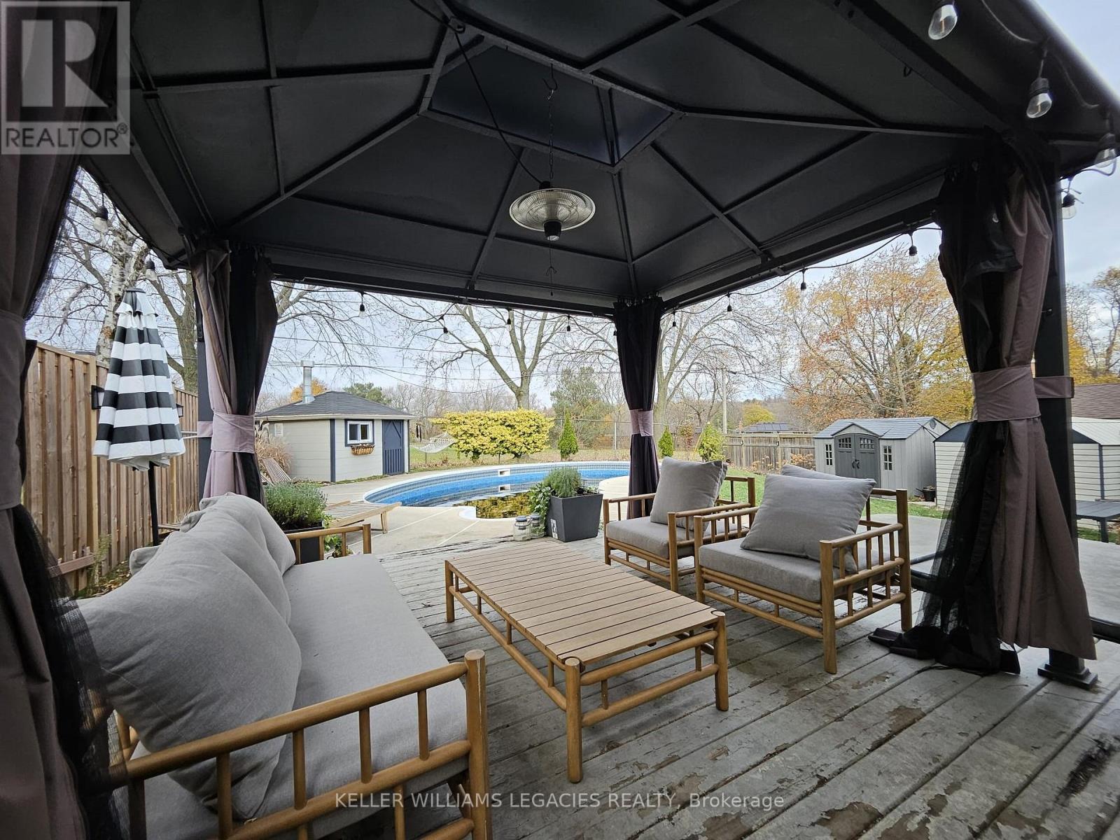4 Bedroom
2 Bathroom
Fireplace
Inground Pool
Central Air Conditioning
Forced Air
$848,800
Pride of ownership shines in this stunning 4-Level Side Split, nestled in the quiet, highly sought-after Donevan neighborhood. Step into an inviting, open-concept layout perfect for entertaining, with a seamless flow from the main living space to the backyard oasis through a convenient walkout deck. The large, pie-shaped lot backs directly onto Harmony Village Park, offering privacy and beautiful views.Outside, enjoy your personal retreat featuring a heated inground pool, hot tub, and a charming pool house. Inside, the upgraded kitchen is a chef's dream with quartz countertops, stainless steel appliances, and a central island. The upper level offers three spacious bedrooms and a luxurious 5-piece bathroom with dual sinks. A fourth bedroom, located on the lower level, provides added flexibility along with a 2-piece bath, direct backyard access, and a convenient entry to the garage. The basement rec room, with its cozy wood-burning fireplace, could be straight out of a magazine. Don't miss the 3D tour to experience every detail of this incredible home! (id:50976)
Property Details
|
MLS® Number
|
E10419759 |
|
Property Type
|
Single Family |
|
Community Name
|
Donevan |
|
Amenities Near By
|
Hospital, Park, Schools |
|
Community Features
|
Community Centre |
|
Features
|
Level Lot |
|
Parking Space Total
|
3 |
|
Pool Type
|
Inground Pool |
|
Structure
|
Shed |
Building
|
Bathroom Total
|
2 |
|
Bedrooms Above Ground
|
4 |
|
Bedrooms Total
|
4 |
|
Appliances
|
Dishwasher, Dryer, Microwave, Range, Refrigerator, Stove, Washer, Window Coverings |
|
Basement Development
|
Partially Finished |
|
Basement Type
|
N/a (partially Finished) |
|
Construction Style Attachment
|
Detached |
|
Construction Style Split Level
|
Sidesplit |
|
Cooling Type
|
Central Air Conditioning |
|
Exterior Finish
|
Vinyl Siding, Brick Facing |
|
Fireplace Present
|
Yes |
|
Flooring Type
|
Vinyl |
|
Foundation Type
|
Unknown |
|
Half Bath Total
|
1 |
|
Heating Fuel
|
Natural Gas |
|
Heating Type
|
Forced Air |
|
Type
|
House |
|
Utility Water
|
Municipal Water |
Parking
Land
|
Acreage
|
No |
|
Fence Type
|
Fenced Yard |
|
Land Amenities
|
Hospital, Park, Schools |
|
Sewer
|
Sanitary Sewer |
|
Size Depth
|
115 Ft |
|
Size Frontage
|
46 Ft ,3 In |
|
Size Irregular
|
46.31 X 115.07 Ft |
|
Size Total Text
|
46.31 X 115.07 Ft |
|
Zoning Description
|
R1-c |
Rooms
| Level |
Type |
Length |
Width |
Dimensions |
|
Basement |
Recreational, Games Room |
5.55 m |
3.45 m |
5.55 m x 3.45 m |
|
Basement |
Utility Room |
6.26 m |
3.38 m |
6.26 m x 3.38 m |
|
Basement |
Other |
2.35 m |
2.08 m |
2.35 m x 2.08 m |
|
Main Level |
Living Room |
5.66 m |
3.59 m |
5.66 m x 3.59 m |
|
Main Level |
Kitchen |
3.59 m |
3.38 m |
3.59 m x 3.38 m |
|
Main Level |
Dining Room |
3.38 m |
2.55 m |
3.38 m x 2.55 m |
|
Upper Level |
Primary Bedroom |
3.64 m |
3.52 m |
3.64 m x 3.52 m |
|
Upper Level |
Bedroom 2 |
4.13 m |
2.91 m |
4.13 m x 2.91 m |
|
Upper Level |
Bedroom 3 |
3.06 m |
2.94 m |
3.06 m x 2.94 m |
|
In Between |
Bedroom 4 |
3.51 m |
2.58 m |
3.51 m x 2.58 m |
Utilities
|
Cable
|
Available |
|
Sewer
|
Installed |
https://www.realtor.ca/real-estate/27640339/848-florell-drive-oshawa-donevan-donevan




































