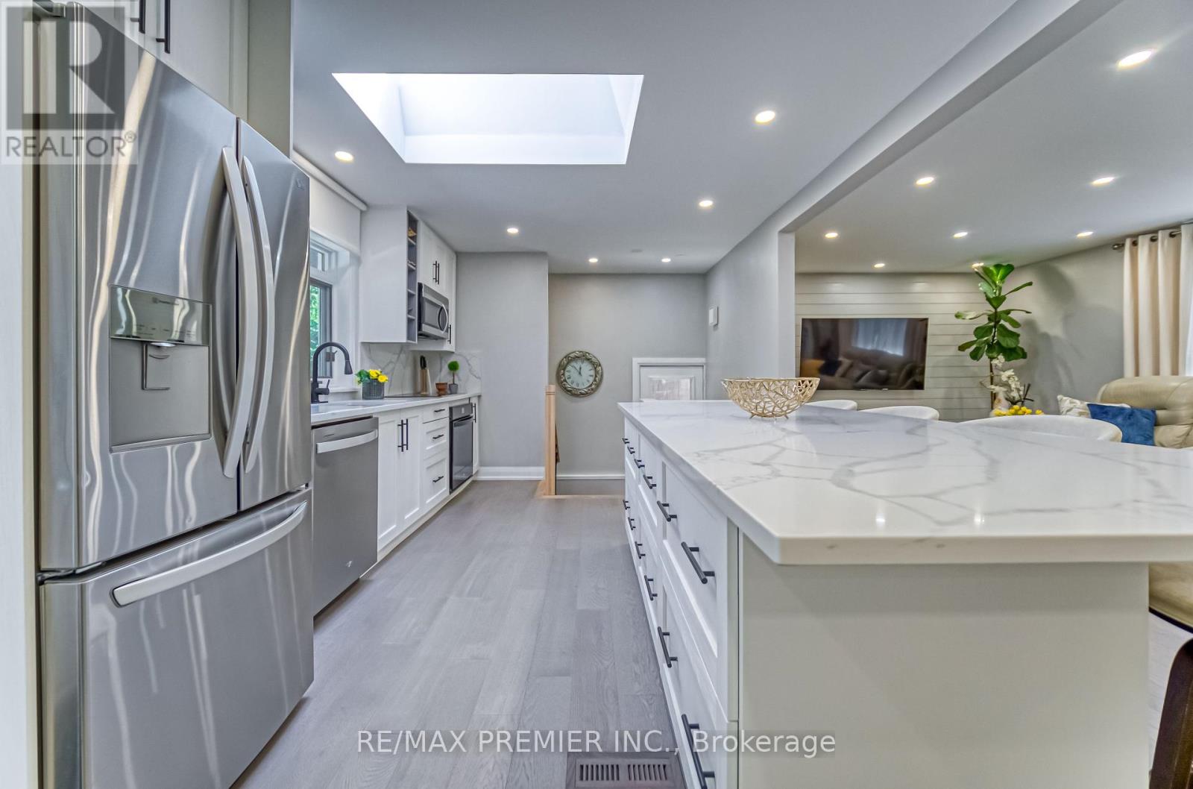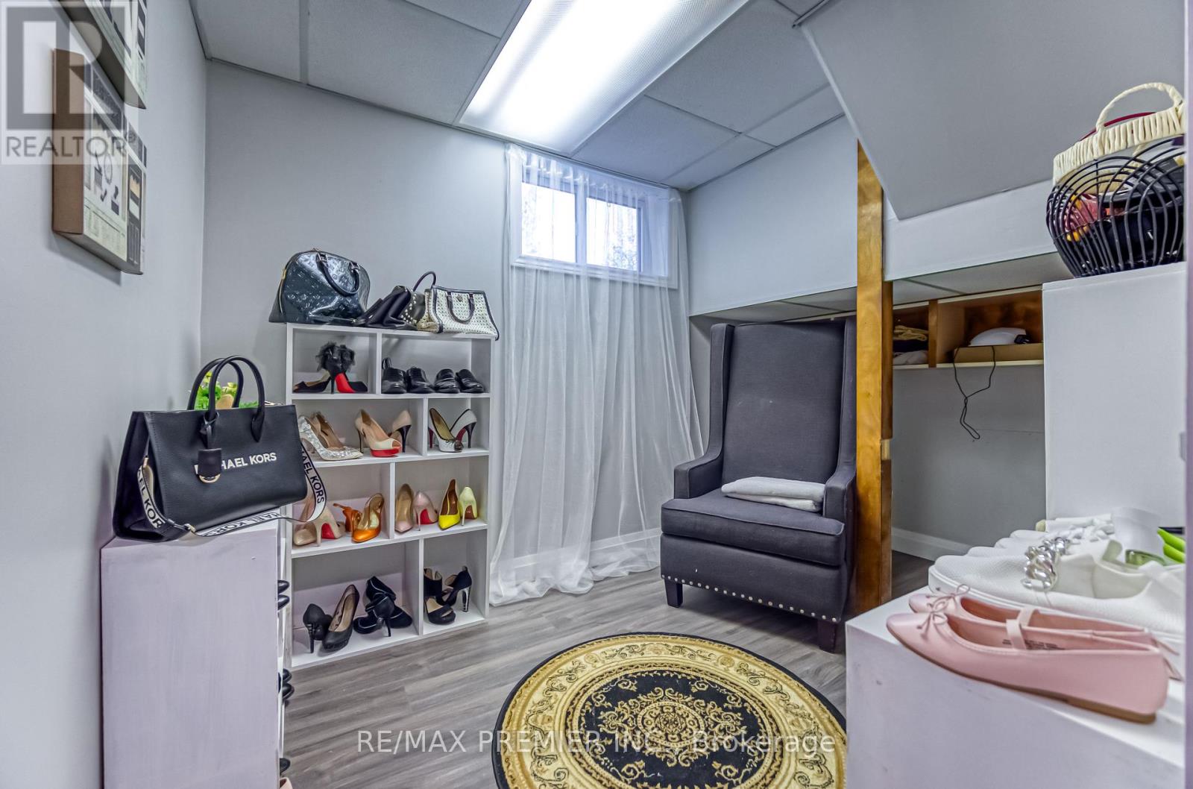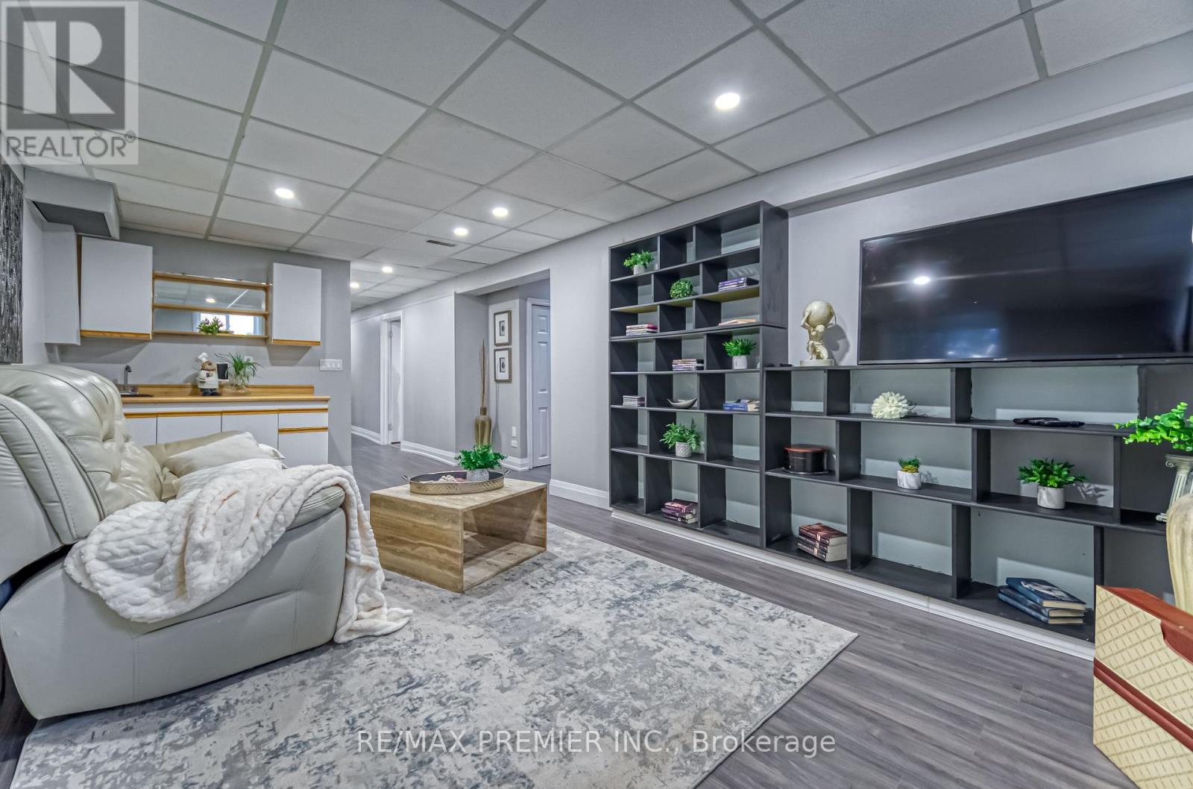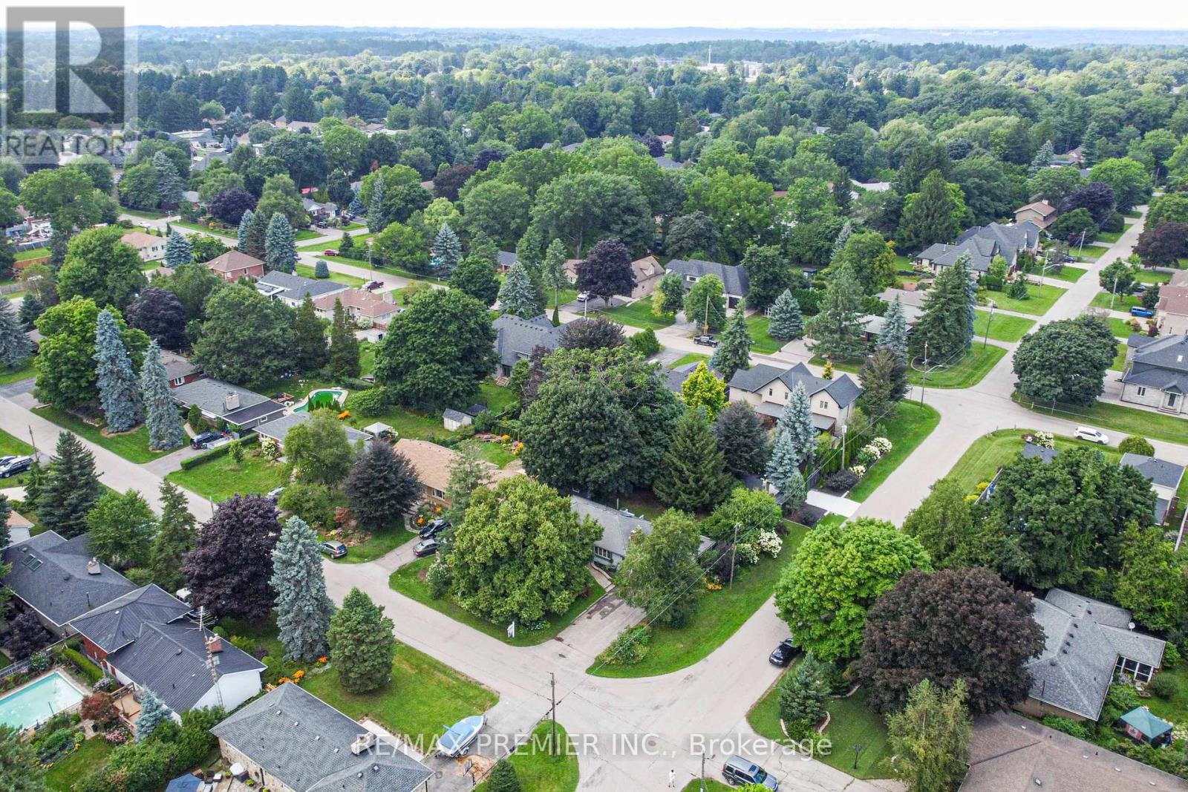5 Bedroom
2 Bathroom
Bungalow
Central Air Conditioning
Forced Air
$1,158,800
Welcome To This Charming Bungalow Nestled In The Serene Community Of Ancaster! Fully Renovated With Brand New Floors, Walls, Ceilings, Freshly Painted, Windows, Kitchen, And Appliances, This Home Features An Open-Concept Main Floor Perfect For Family Entertainment. The Finished Basement, With A Separate Entrance, Offers A Rec Room Three Bedrooms, Den And A 3-Piece Washroom. Approx. 2500sqf Of Living Space. Situated On A Large Lot, Waiting For Your Swimming Pool, There's Ample Space For Outdoor Entertaining, Gardening, Or Simply Soaking In The Beauty Of The Surrounding Nature. The Location Of This Home Provides The Perfect Balance Of Tranquillity And Convenience. Enjoy Easy Access To Amenities, Schools, Parks, Scenic Trails, And Convenient Highway Access. Book Your Showing Now! A Must-See! (id:50976)
Property Details
|
MLS® Number
|
X9397976 |
|
Property Type
|
Single Family |
|
Community Name
|
Ancaster |
|
Amenities Near By
|
Hospital, Park, Place Of Worship |
|
Features
|
Conservation/green Belt |
|
Parking Space Total
|
7 |
Building
|
Bathroom Total
|
2 |
|
Bedrooms Above Ground
|
3 |
|
Bedrooms Below Ground
|
2 |
|
Bedrooms Total
|
5 |
|
Appliances
|
Blinds, Dishwasher, Dryer, Refrigerator, Stove, Washer |
|
Architectural Style
|
Bungalow |
|
Basement Development
|
Finished |
|
Basement Features
|
Separate Entrance |
|
Basement Type
|
N/a (finished) |
|
Construction Style Attachment
|
Detached |
|
Cooling Type
|
Central Air Conditioning |
|
Exterior Finish
|
Brick, Stucco |
|
Flooring Type
|
Hardwood, Laminate, Porcelain Tile |
|
Heating Fuel
|
Natural Gas |
|
Heating Type
|
Forced Air |
|
Stories Total
|
1 |
|
Type
|
House |
|
Utility Water
|
Municipal Water |
Parking
Land
|
Acreage
|
No |
|
Fence Type
|
Fenced Yard |
|
Land Amenities
|
Hospital, Park, Place Of Worship |
|
Sewer
|
Sanitary Sewer |
|
Size Depth
|
110 Ft ,2 In |
|
Size Frontage
|
83 Ft ,2 In |
|
Size Irregular
|
83.17 X 110.23 Ft |
|
Size Total Text
|
83.17 X 110.23 Ft |
Rooms
| Level |
Type |
Length |
Width |
Dimensions |
|
Basement |
Laundry Room |
3.38 m |
2.43 m |
3.38 m x 2.43 m |
|
Basement |
Media |
2.17 m |
2.43 m |
2.17 m x 2.43 m |
|
Basement |
Recreational, Games Room |
5.68 m |
3.24 m |
5.68 m x 3.24 m |
|
Basement |
Bedroom 4 |
3.7 m |
3.22 m |
3.7 m x 3.22 m |
|
Basement |
Bedroom 5 |
3.22 m |
4.88 m |
3.22 m x 4.88 m |
|
Main Level |
Living Room |
8.51 m |
3.58 m |
8.51 m x 3.58 m |
|
Main Level |
Kitchen |
4.23 m |
3.36 m |
4.23 m x 3.36 m |
|
Main Level |
Eating Area |
3.57 m |
3.58 m |
3.57 m x 3.58 m |
|
Main Level |
Dining Room |
3.57 m |
3.58 m |
3.57 m x 3.58 m |
|
Main Level |
Primary Bedroom |
5.05 m |
4.33 m |
5.05 m x 4.33 m |
|
Main Level |
Bedroom 2 |
3.95 m |
2.85 m |
3.95 m x 2.85 m |
|
Main Level |
Bedroom 3 |
3.26 m |
3.15 m |
3.26 m x 3.15 m |
https://www.realtor.ca/real-estate/27547166/85-enmore-avenue-hamilton-ancaster-ancaster














































