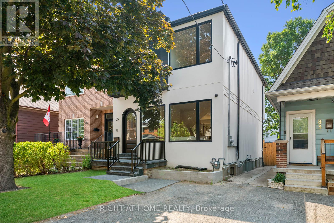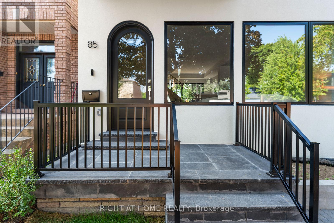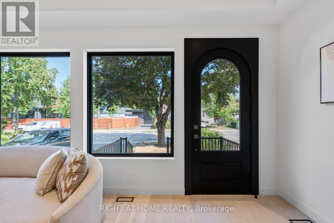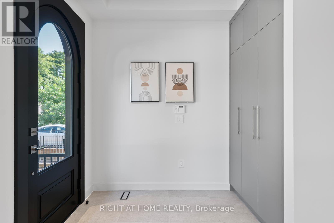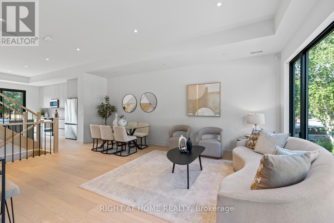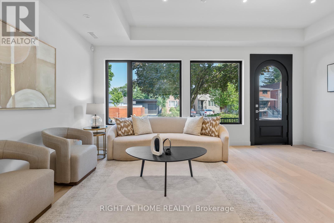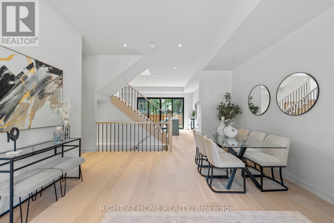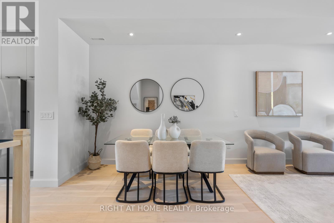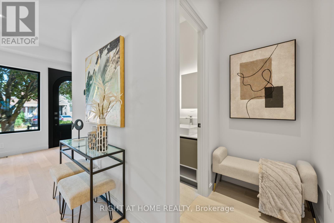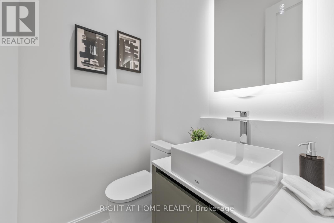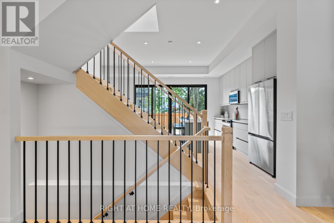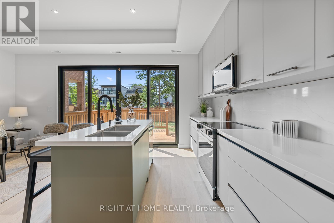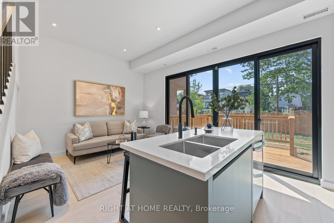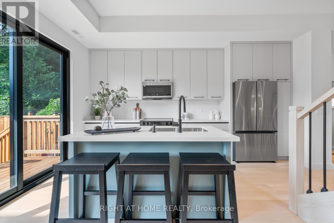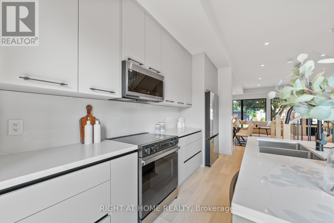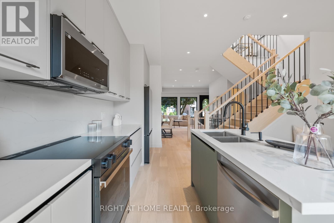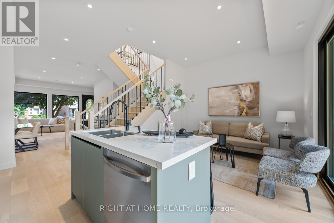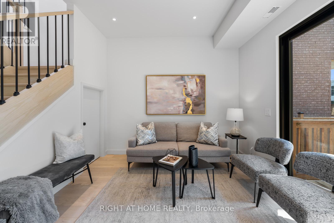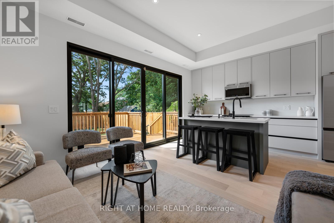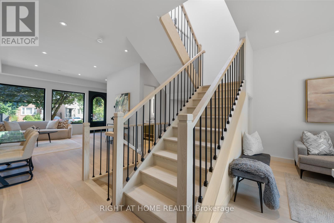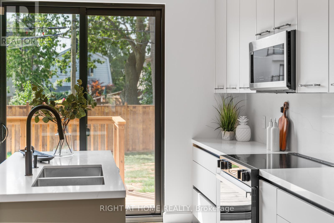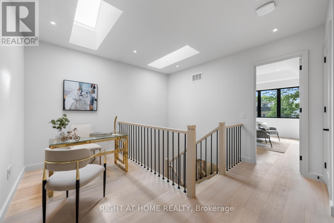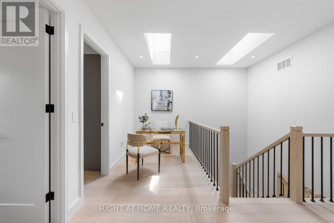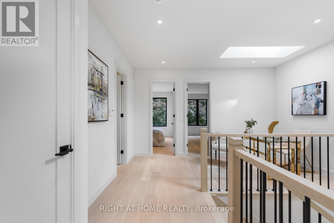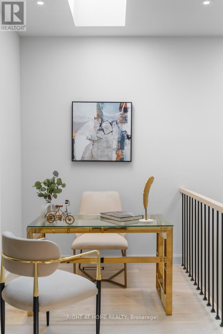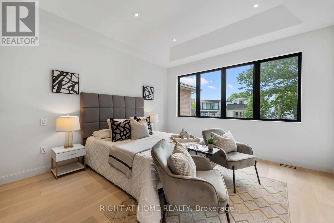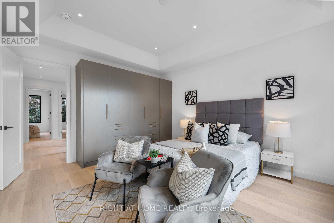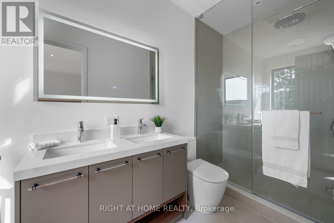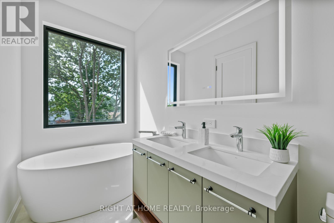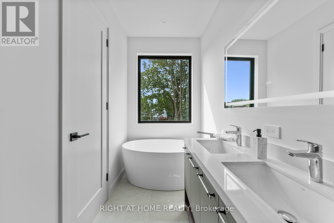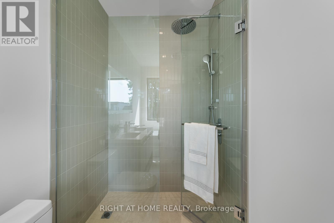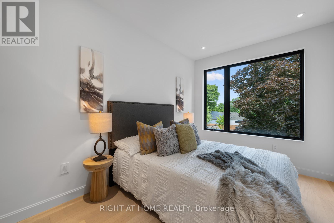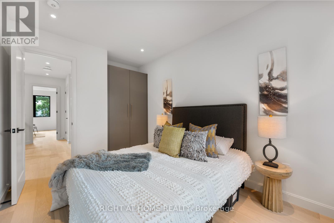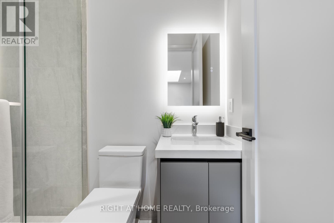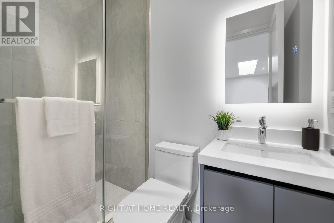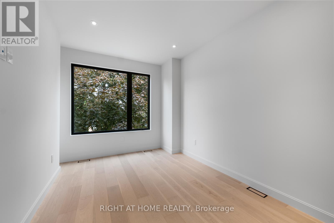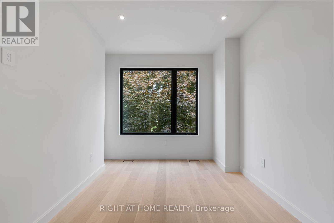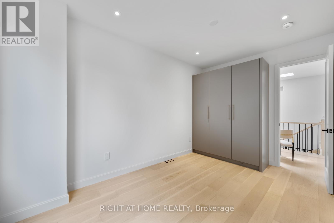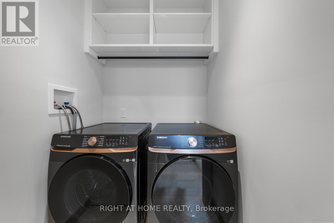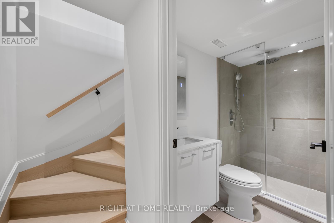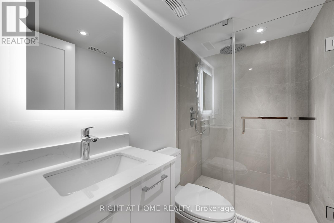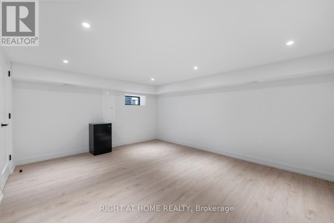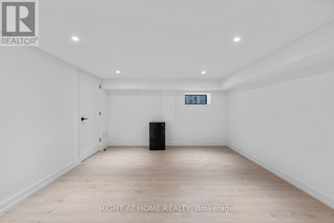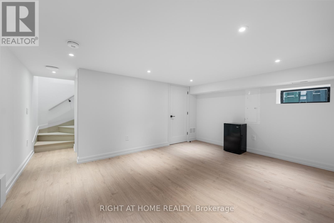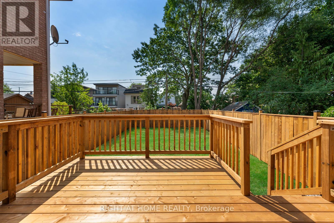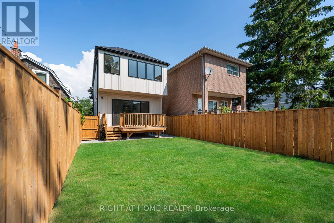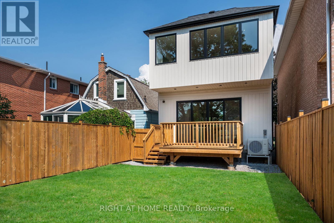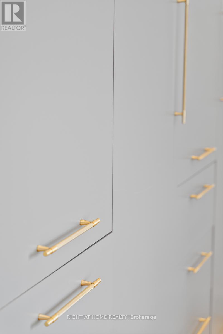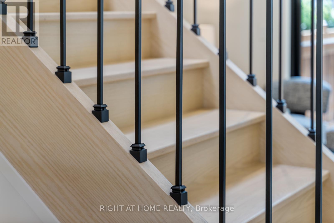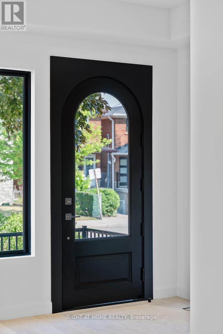3 Bedroom
4 Bathroom
1,500 - 2,000 ft2
Central Air Conditioning, Ventilation System
Forced Air
$1,599,000
This home offers the perfect blend of function and comfort in one of East York's beautiful neighborhoods. The open-concept main floor impresses with engineered hardwood floors, custom cabinetry, and extra large windows that flood the space with natural light. The kitchen features stainless steel appliances, and sleek European hardware. Expansive living and dining areas provide ample space. The cozy family room creates the ideal space for relaxation. Massive sliding doors open to a private deck and backyard, perfect for outdoor enjoyment. A stylish powder room completes the main level. Upstairs, the primary suite offers a private retreat , custom built-in closets, and a spa-inspired 5-piece en-suite featuring a double vanity, glass shower, and a free-standing tub. Two additional bedrooms both with custom built-in closets are generously spaced. The second-floor laundry adds ultimate convenience. Finally, for those who work from home second floor comes with a light filled office space. The fully finished basement offers a spacious rec room and a 3-piece bathroom. Every detail of this home exudes thoughtful design and functionality, offering both elegance and comfort. With high quality finishes, cozy living spaces, and a prime location, this home is an exceptional opportunity you wont want to miss! (id:50976)
Property Details
|
MLS® Number
|
E12375954 |
|
Property Type
|
Single Family |
|
Community Name
|
Danforth Village-East York |
|
Amenities Near By
|
Hospital, Public Transit |
|
Features
|
Carpet Free, Sump Pump |
|
Parking Space Total
|
1 |
|
Structure
|
Deck |
Building
|
Bathroom Total
|
4 |
|
Bedrooms Above Ground
|
3 |
|
Bedrooms Total
|
3 |
|
Appliances
|
Intercom, Water Heater - Tankless, Water Heater, Dishwasher, Microwave, Oven, Stove, Refrigerator |
|
Basement Development
|
Finished |
|
Basement Type
|
N/a (finished) |
|
Construction Style Attachment
|
Detached |
|
Cooling Type
|
Central Air Conditioning, Ventilation System |
|
Exterior Finish
|
Vinyl Siding, Stucco |
|
Fire Protection
|
Alarm System, Smoke Detectors |
|
Flooring Type
|
Hardwood, Laminate |
|
Foundation Type
|
Block |
|
Half Bath Total
|
1 |
|
Heating Fuel
|
Natural Gas |
|
Heating Type
|
Forced Air |
|
Stories Total
|
2 |
|
Size Interior
|
1,500 - 2,000 Ft2 |
|
Type
|
House |
|
Utility Water
|
Municipal Water |
Parking
Land
|
Acreage
|
No |
|
Fence Type
|
Fenced Yard |
|
Land Amenities
|
Hospital, Public Transit |
|
Sewer
|
Sanitary Sewer |
|
Size Depth
|
101 Ft ,3 In |
|
Size Frontage
|
25 Ft |
|
Size Irregular
|
25 X 101.3 Ft |
|
Size Total Text
|
25 X 101.3 Ft |
Rooms
| Level |
Type |
Length |
Width |
Dimensions |
|
Second Level |
Primary Bedroom |
4.11 m |
4.11 m |
4.11 m x 4.11 m |
|
Second Level |
Bedroom 2 |
4.41 m |
2.89 m |
4.41 m x 2.89 m |
|
Second Level |
Bedroom 3 |
4.57 m |
2.89 m |
4.57 m x 2.89 m |
|
Second Level |
Office |
2.74 m |
2.13 m |
2.74 m x 2.13 m |
|
Basement |
Recreational, Games Room |
5.33 m |
4.26 m |
5.33 m x 4.26 m |
|
Ground Level |
Living Room |
6.1 m |
4.26 m |
6.1 m x 4.26 m |
|
Ground Level |
Dining Room |
6.1 m |
4.26 m |
6.1 m x 4.26 m |
|
Ground Level |
Kitchen |
3.6 m |
2.7 m |
3.6 m x 2.7 m |
|
Ground Level |
Family Room |
3.65 m |
3.35 m |
3.65 m x 3.35 m |
https://www.realtor.ca/real-estate/28803334/85-holborne-avenue-toronto-danforth-village-east-york-danforth-village-east-york



