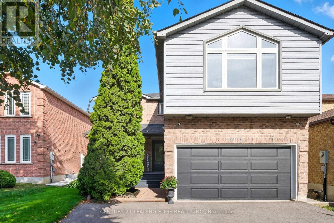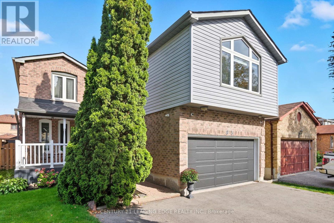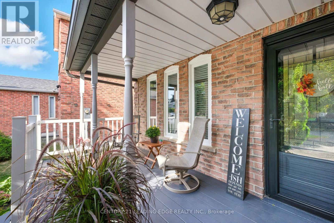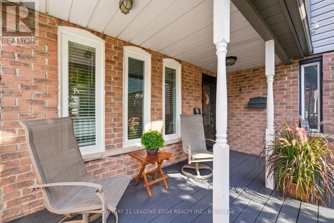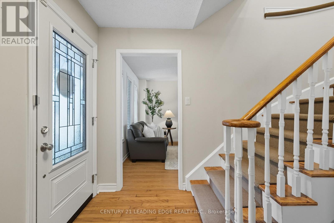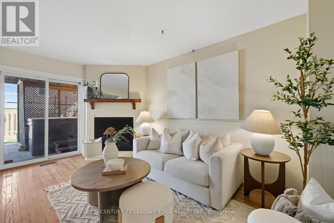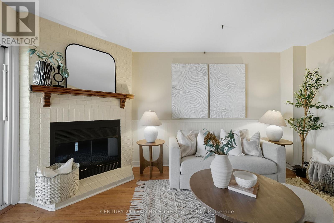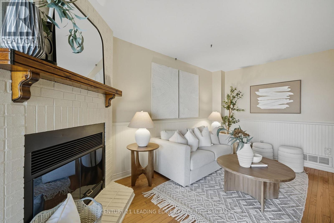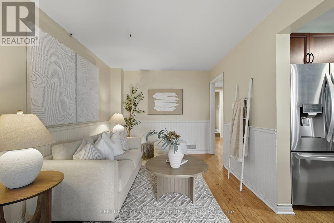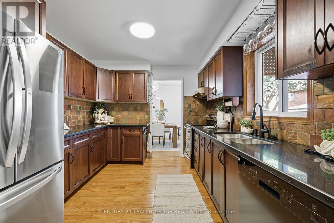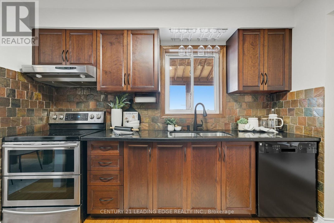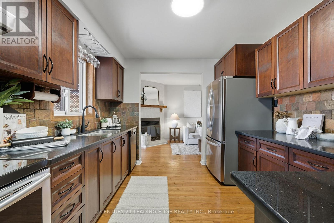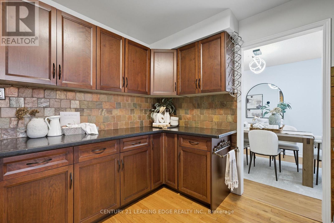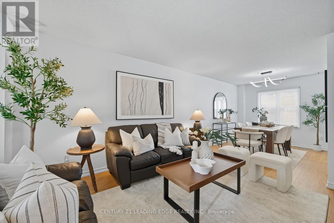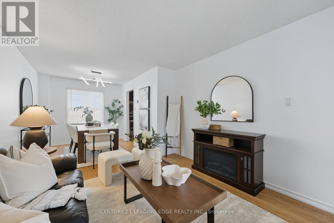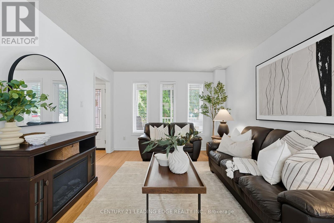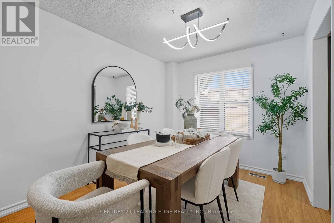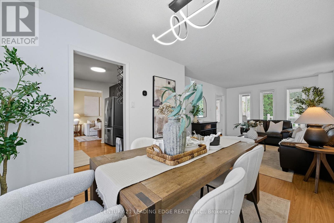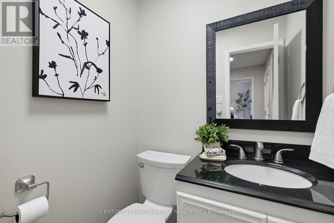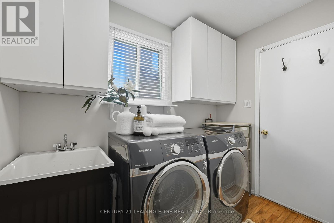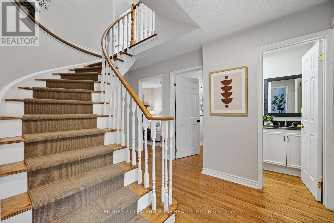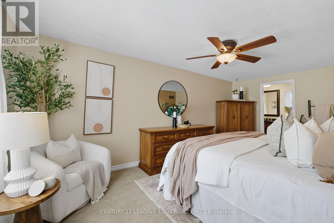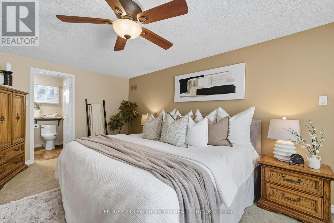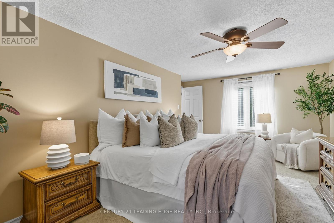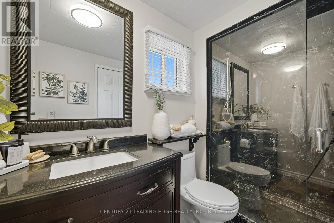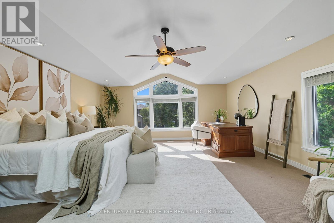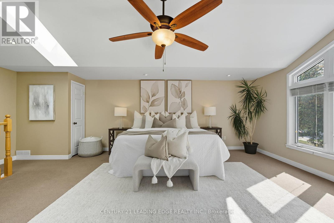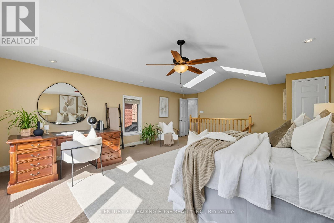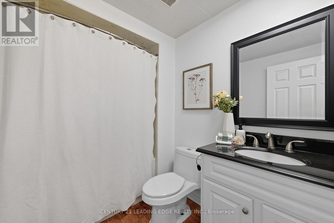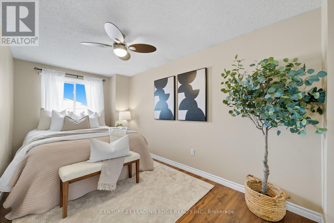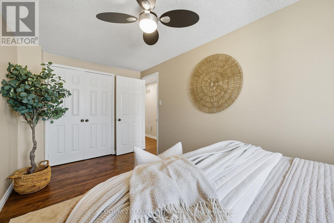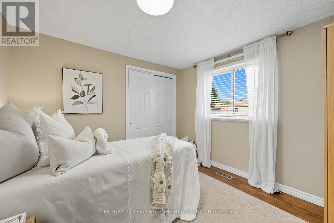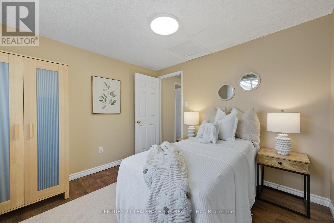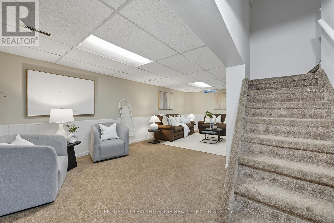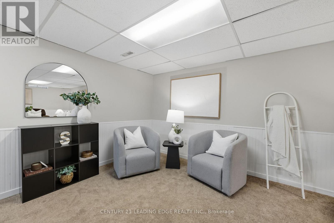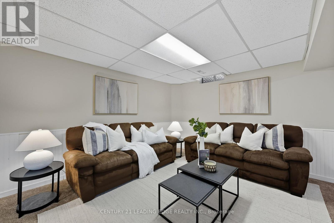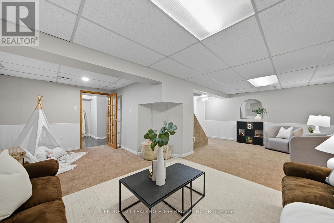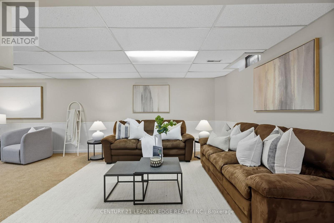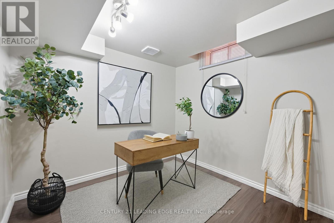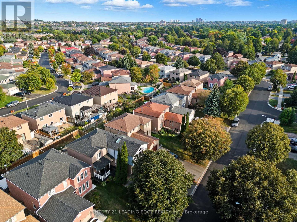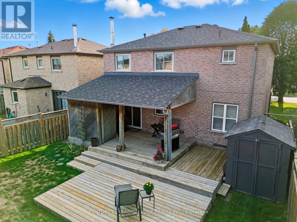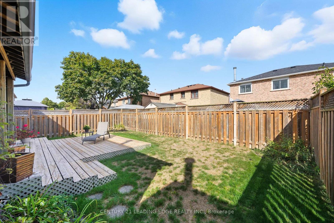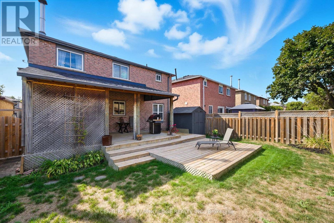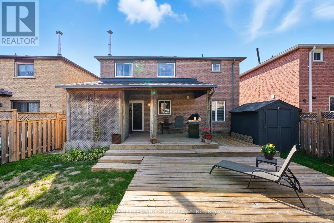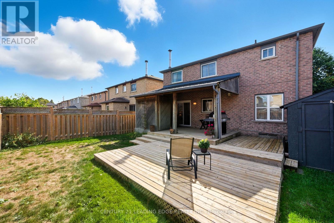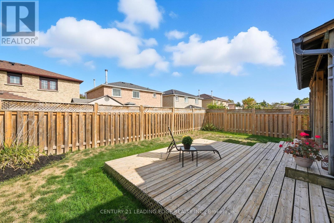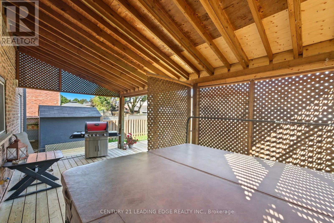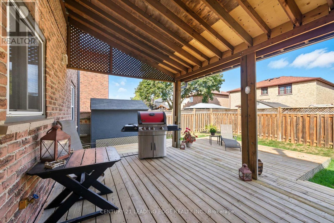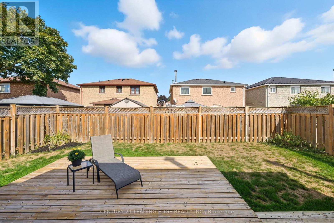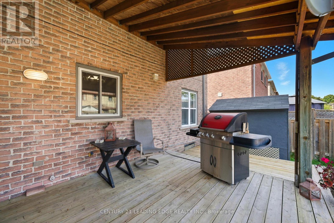5 Bedroom
3 Bathroom
2,000 - 2,500 ft2
Fireplace
Central Air Conditioning
Forced Air
Lawn Sprinkler
$879,888
Welcome to 85 Large Cres., a meticulously maintained home proudly owned by the original owners & nestled in the highly sought-after community of Ajax. This spacious and beautifully upgraded 4+1 bedroom, 3-bath home offers the perfect blend of comfort, functionality, & charm. The home also features a covered front porch, providing a warm and inviting entryway. Inside, you'll find bright, generously sized bedrooms, a thoughtfully designed layout, & a fully finished basement offering endless possibilities for additional living space, recreation, or a private retreat. The basement also features a bedroom that doubles as a private office, a furnace area with oversized storage space, & a versatile layout for family needs. The main floor flows seamlessly with warm, inviting living areas. The family room opens through sliding doors to a large covered deck with a hot tub and backyard, creating the perfect space for both entertaining and quiet relaxation. The kitchen balances style and practicality with elegant Silestone counters. Upstairs, the spacious second bdrm built over the garage adds tremendous value with its own second staircase, a skylight, & an oversized window that fills the room with natural light. This unique space can also serve as an in-law suite or a private retreat for a grown child to make their own. This property has been thoughtfully upgraded with modern conveniences, including 200-amp service with portable generator backup, a natural gas line for BBQs, & convenient garage access from the home. Parking will never be an issue with a 2-car garage and a 5-car driveway, offering a total of 7 parking spaces. Ideally located just 5 min to Hwy 401 & 10 min to 412/407, with parks, schools, & amenities nearby, this home combines everyday convenience with a family-friendly setting. Don't miss this rare opportunity to own a lovingly cared-for property with thoughtful upgrades, endless potential, and timeless charm all in one of Ajax's most desirable neighbourhoods. (id:50976)
Open House
This property has open houses!
Starts at:
2:00 pm
Ends at:
4:00 pm
Starts at:
2:00 pm
Ends at:
4:00 pm
Property Details
|
MLS® Number
|
E12411478 |
|
Property Type
|
Single Family |
|
Community Name
|
Central West |
|
Equipment Type
|
Water Heater |
|
Parking Space Total
|
7 |
|
Rental Equipment Type
|
Water Heater |
|
Structure
|
Deck |
Building
|
Bathroom Total
|
3 |
|
Bedrooms Above Ground
|
4 |
|
Bedrooms Below Ground
|
1 |
|
Bedrooms Total
|
5 |
|
Amenities
|
Fireplace(s) |
|
Appliances
|
Hot Tub, Central Vacuum, Garburator, Dishwasher, Dryer, Hood Fan, Stove, Washer, Window Coverings, Refrigerator |
|
Basement Development
|
Finished |
|
Basement Type
|
N/a (finished) |
|
Construction Style Attachment
|
Detached |
|
Cooling Type
|
Central Air Conditioning |
|
Exterior Finish
|
Brick, Vinyl Siding |
|
Fire Protection
|
Alarm System, Smoke Detectors |
|
Fireplace Present
|
Yes |
|
Flooring Type
|
Vinyl, Hardwood, Carpeted, Laminate |
|
Foundation Type
|
Unknown |
|
Half Bath Total
|
1 |
|
Heating Fuel
|
Natural Gas |
|
Heating Type
|
Forced Air |
|
Stories Total
|
2 |
|
Size Interior
|
2,000 - 2,500 Ft2 |
|
Type
|
House |
|
Utility Water
|
Municipal Water |
Parking
Land
|
Acreage
|
No |
|
Landscape Features
|
Lawn Sprinkler |
|
Sewer
|
Sanitary Sewer |
|
Size Depth
|
101 Ft ,2 In |
|
Size Frontage
|
39 Ft ,4 In |
|
Size Irregular
|
39.4 X 101.2 Ft |
|
Size Total Text
|
39.4 X 101.2 Ft |
Rooms
| Level |
Type |
Length |
Width |
Dimensions |
|
Second Level |
Primary Bedroom |
3.32 m |
5.51 m |
3.32 m x 5.51 m |
|
Second Level |
Bedroom 2 |
5.05 m |
5.79 m |
5.05 m x 5.79 m |
|
Second Level |
Bedroom 3 |
2.16 m |
4.72 m |
2.16 m x 4.72 m |
|
Second Level |
Bedroom 4 |
2.77 m |
2.77 m |
2.77 m x 2.77 m |
|
Basement |
Bedroom 5 |
|
|
Measurements not available |
|
Basement |
Recreational, Games Room |
|
|
Measurements not available |
|
Main Level |
Living Room |
3.08 m |
4.08 m |
3.08 m x 4.08 m |
|
Main Level |
Dining Room |
2.47 m |
2.89 m |
2.47 m x 2.89 m |
|
Main Level |
Family Room |
2.74 m |
4.57 m |
2.74 m x 4.57 m |
|
Main Level |
Kitchen |
2.77 m |
3.08 m |
2.77 m x 3.08 m |
https://www.realtor.ca/real-estate/28880140/85-large-crescent-ajax-central-west-central-west



