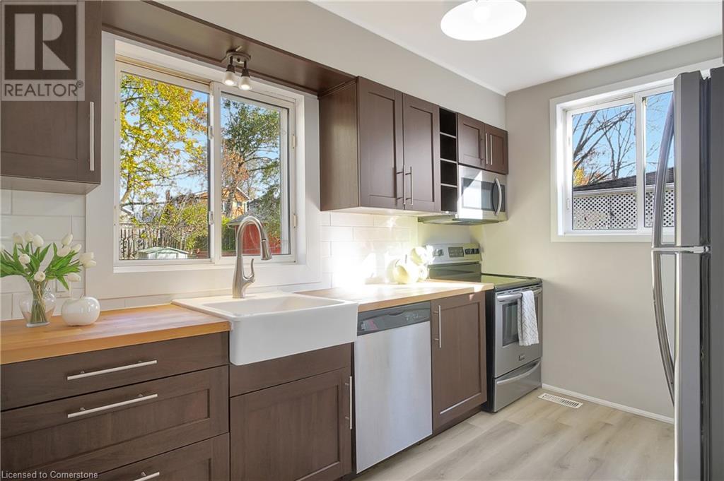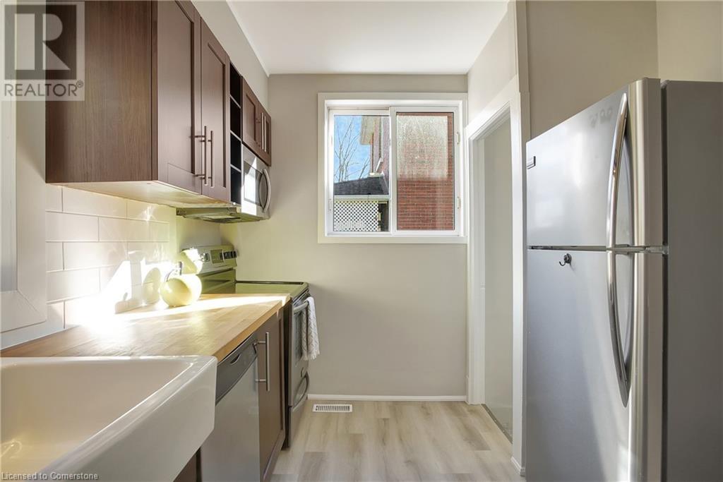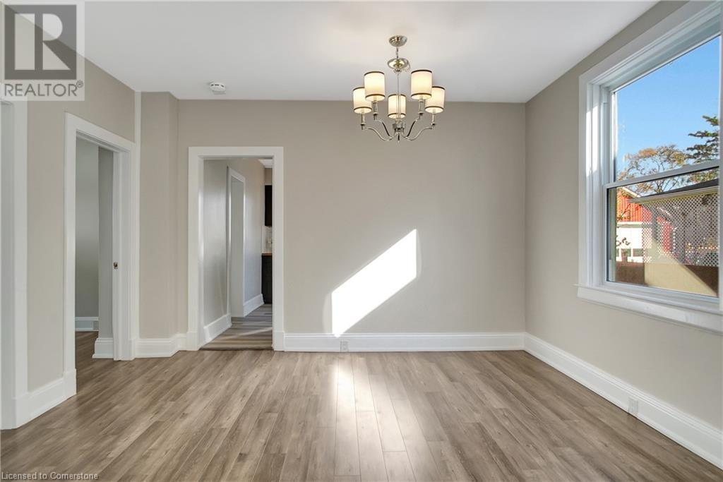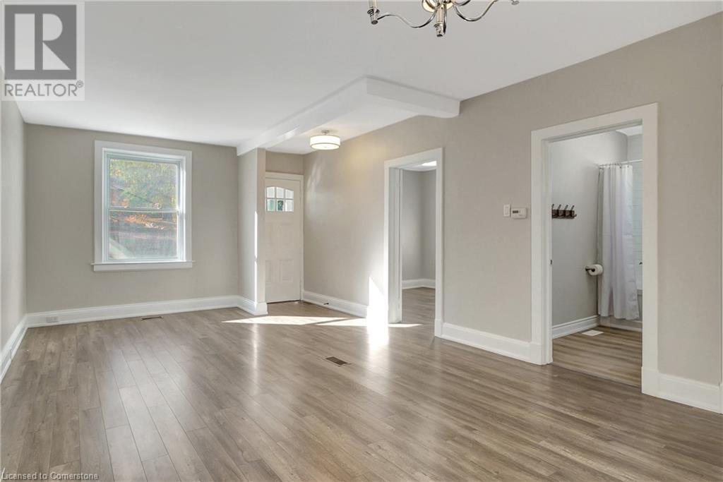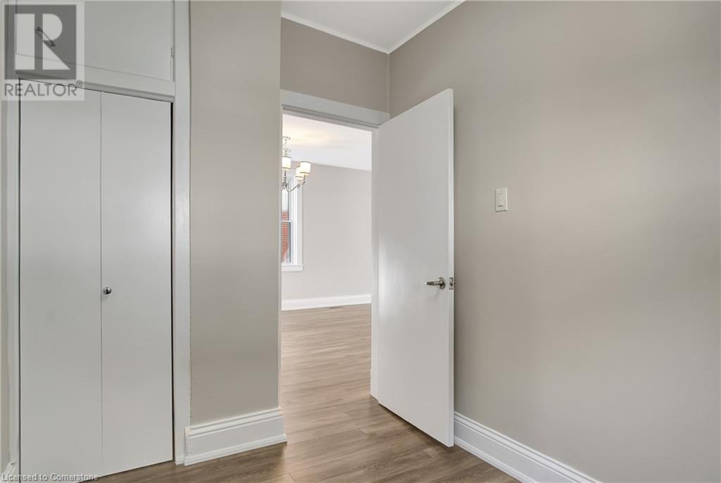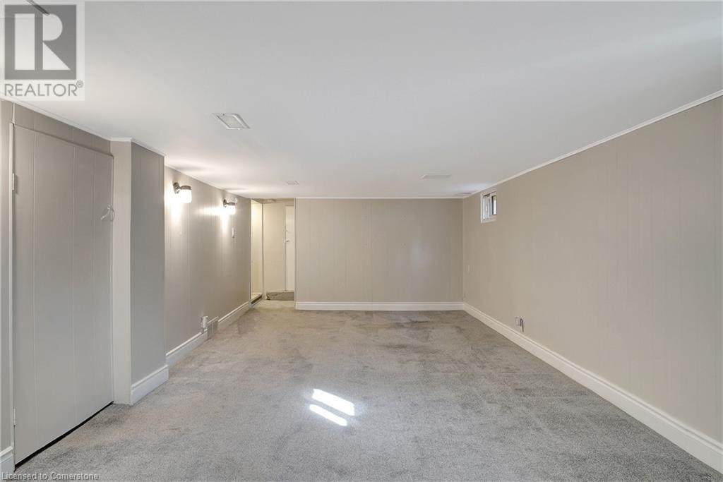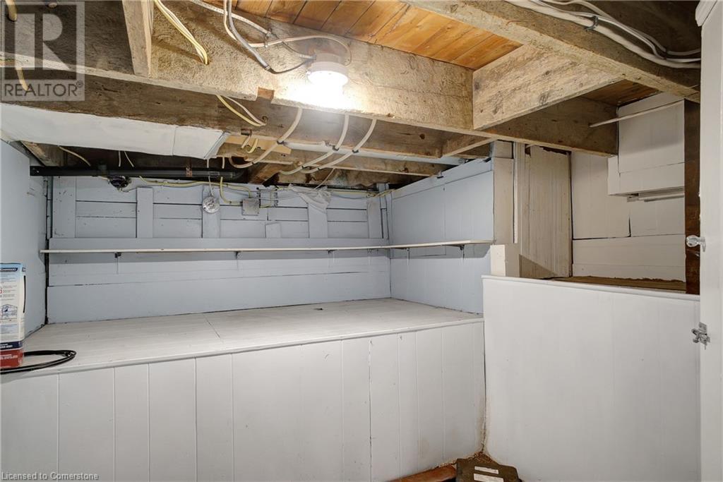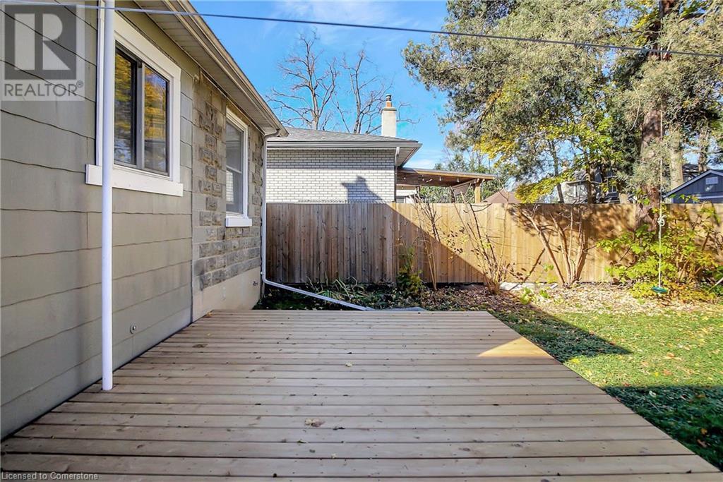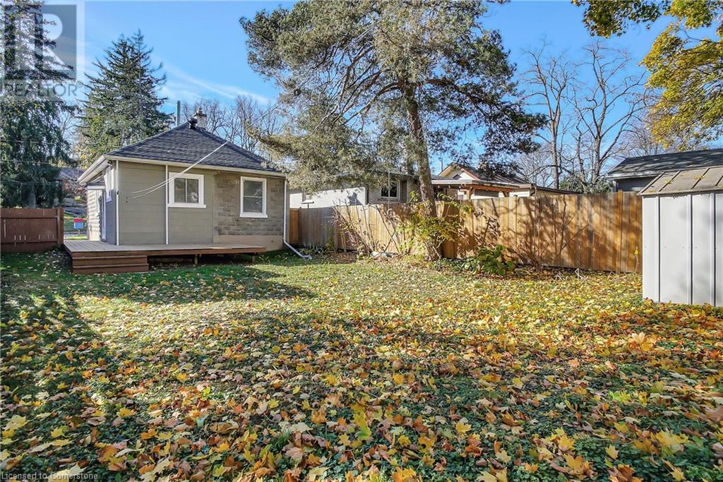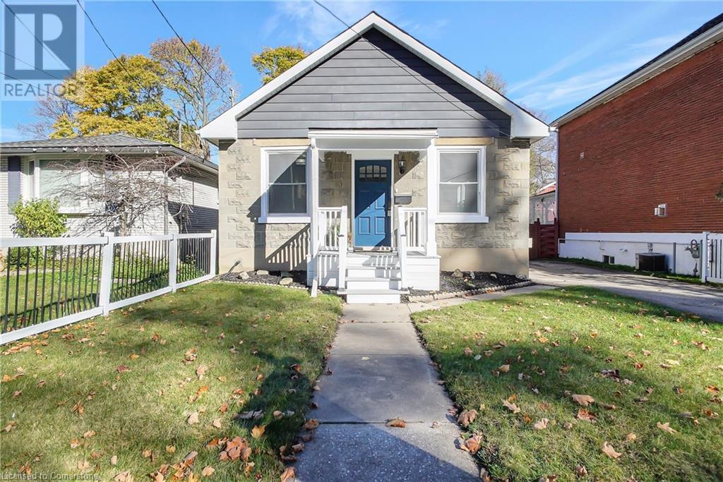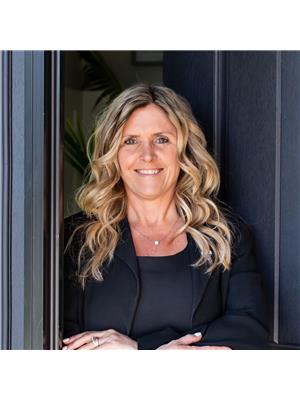3 Bedroom
1 Bathroom
859.12 sqft
Bungalow
Central Air Conditioning
Forced Air
$549,000
Welcome to 85 Park Ave – a recently renovated, well-maintained 3-bedroom, 1-bath bungalow situated on a peaceful, one-way street in the charming, mature neighborhood of historic West Galt. This home features a spacious lot with a fully fenced yard and two storage sheds, perfect for outdoor enthusiasts and families. Enjoy the convenience of a large, newly built deck, ideal for entertaining, and a generously sized, finished rec room in the basement for extra living space. Updates include a newer hydro panel, windows, and roof, ensuring peace of mind for years to come. Located within walking distance to the scenic Grand River, walking trails, parks, arenas, and a variety of restaurants, this home offers the perfect blend of modern comfort and historical charm. The entire home has been freshly painted, Furnace and A/C maintained regularly, ducts have just been cleaned.Please note some rooms are virtually staged. (id:50976)
Open House
This property has open houses!
Starts at:
2:00 pm
Ends at:
4:00 pm
Property Details
|
MLS® Number
|
40675775 |
|
Property Type
|
Single Family |
|
Amenities Near By
|
Park, Place Of Worship, Playground, Public Transit, Schools, Shopping |
|
Community Features
|
Community Centre |
|
Equipment Type
|
Water Heater |
|
Parking Space Total
|
3 |
|
Rental Equipment Type
|
Water Heater |
|
Structure
|
Shed |
Building
|
Bathroom Total
|
1 |
|
Bedrooms Above Ground
|
3 |
|
Bedrooms Total
|
3 |
|
Appliances
|
Dishwasher, Dryer, Refrigerator, Stove, Water Softener, Washer |
|
Architectural Style
|
Bungalow |
|
Basement Development
|
Finished |
|
Basement Type
|
Full (finished) |
|
Constructed Date
|
1923 |
|
Construction Material
|
Concrete Block, Concrete Walls |
|
Construction Style Attachment
|
Detached |
|
Cooling Type
|
Central Air Conditioning |
|
Exterior Finish
|
Concrete, Other |
|
Fixture
|
Ceiling Fans |
|
Foundation Type
|
Block |
|
Heating Fuel
|
Natural Gas |
|
Heating Type
|
Forced Air |
|
Stories Total
|
1 |
|
Size Interior
|
859.12 Sqft |
|
Type
|
House |
|
Utility Water
|
Municipal Water |
Land
|
Acreage
|
No |
|
Land Amenities
|
Park, Place Of Worship, Playground, Public Transit, Schools, Shopping |
|
Sewer
|
Municipal Sewage System |
|
Size Depth
|
120 Ft |
|
Size Frontage
|
40 Ft |
|
Size Total Text
|
Under 1/2 Acre |
|
Zoning Description
|
R4 |
Rooms
| Level |
Type |
Length |
Width |
Dimensions |
|
Basement |
Storage |
|
|
7'2'' x 4'7'' |
|
Basement |
Utility Room |
|
|
11'3'' x 21'10'' |
|
Basement |
Recreation Room |
|
|
10'11'' x 21'10'' |
|
Main Level |
4pc Bathroom |
|
|
8'11'' x 5'4'' |
|
Main Level |
Living Room |
|
|
12'10'' x 12'10'' |
|
Main Level |
Dining Room |
|
|
12'10'' x 9'8'' |
|
Main Level |
Kitchen |
|
|
11'4'' x 11'4'' |
|
Main Level |
Bedroom |
|
|
9'2'' x 6'10'' |
|
Main Level |
Bedroom |
|
|
10'9'' x 8'7'' |
|
Main Level |
Primary Bedroom |
|
|
9'1'' x 10'8'' |
https://www.realtor.ca/real-estate/27649474/85-park-avenue-cambridge







