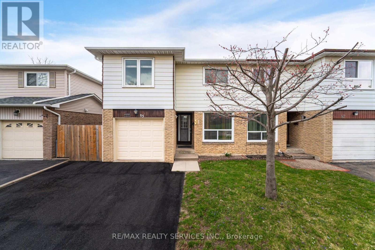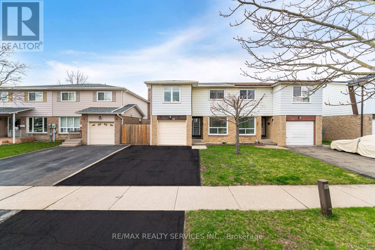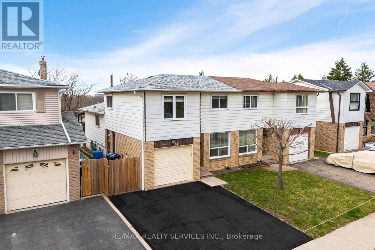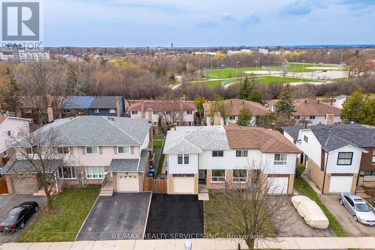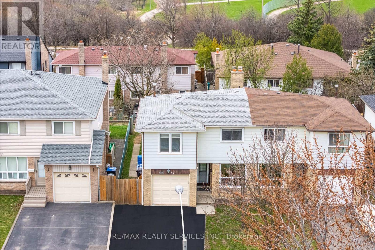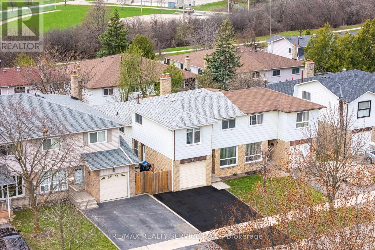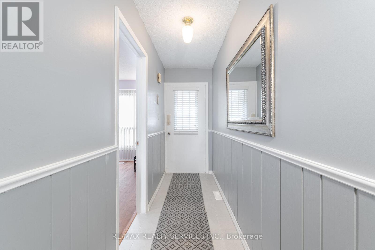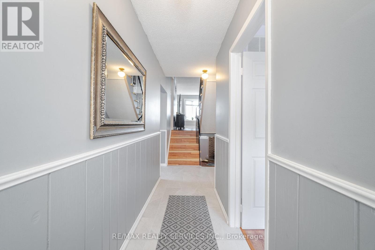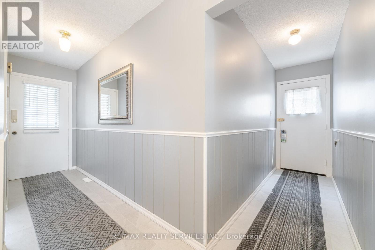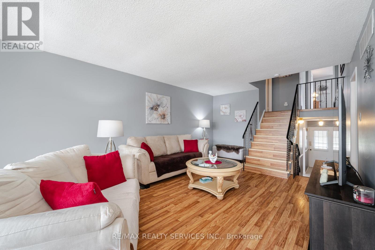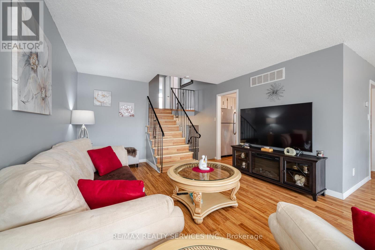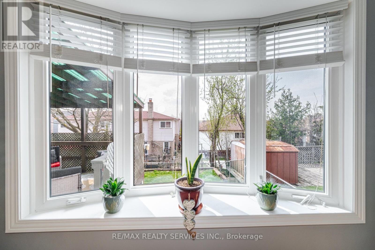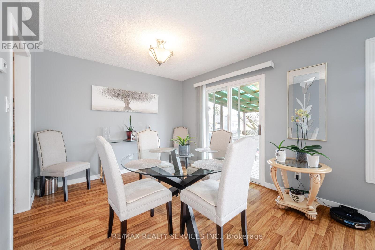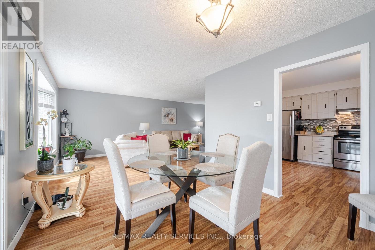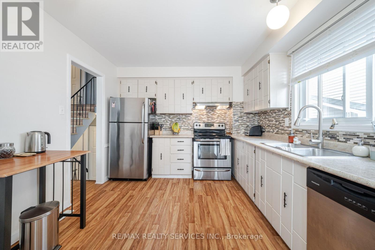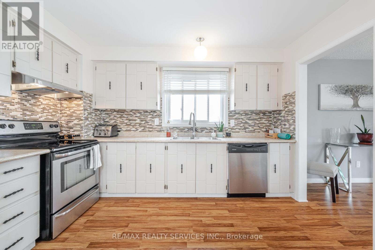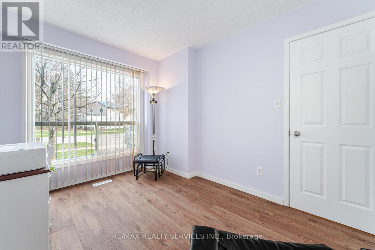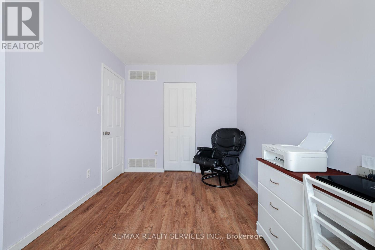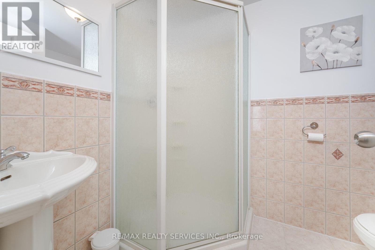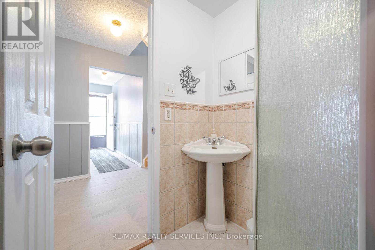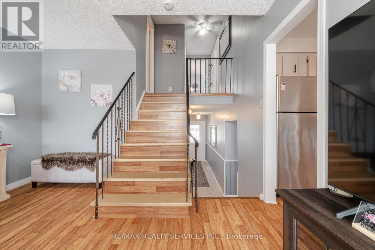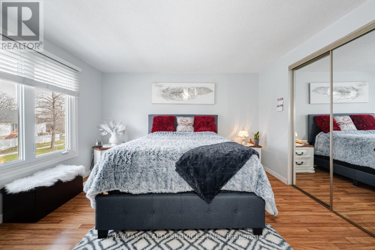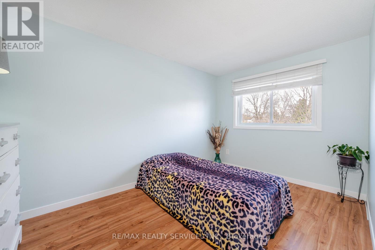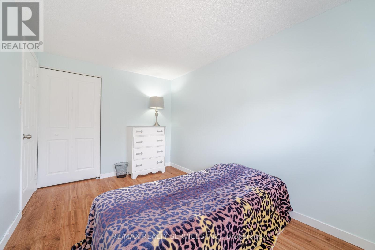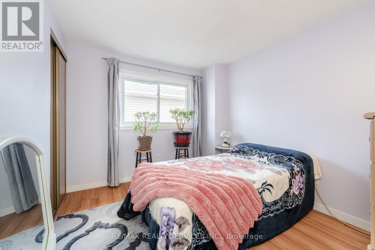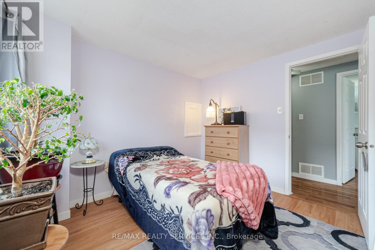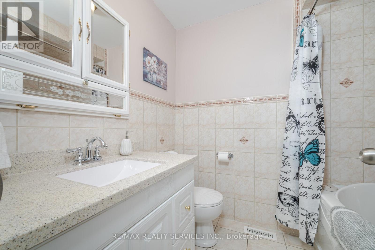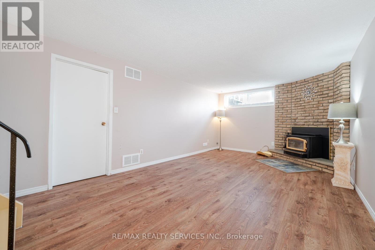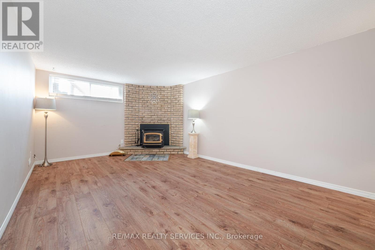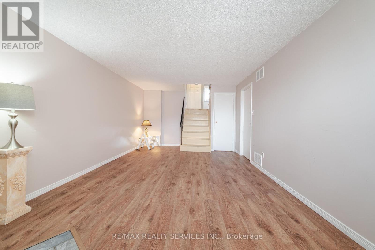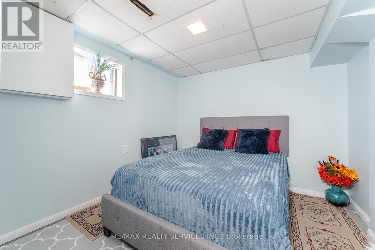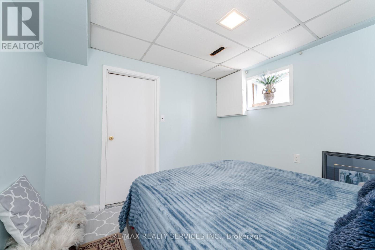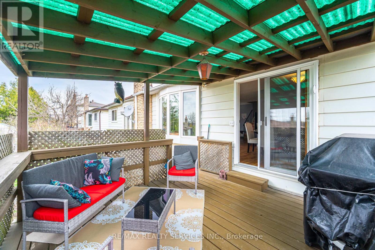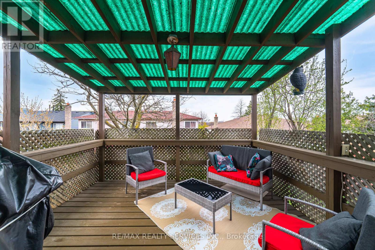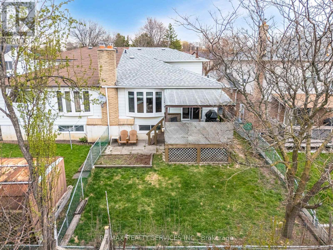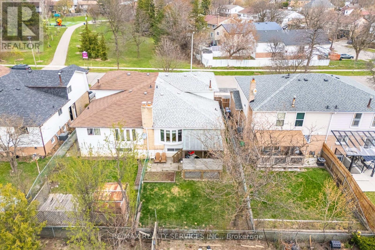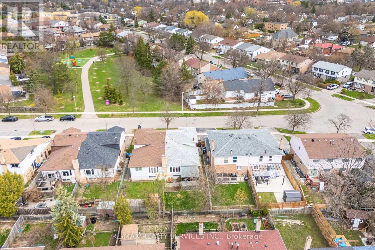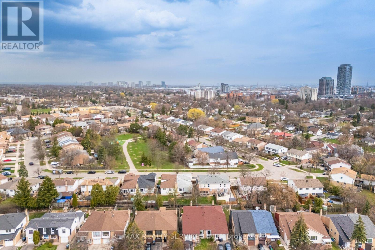5 Bedroom
2 Bathroom
1,500 - 2,000 ft2
Fireplace
Central Air Conditioning
Forced Air
$699,900
85 Salisbury Circle Spotless, Updated Home in Prime Location Beautifully maintained and move-in ready, this carpet-free home offers exceptional value with stylish upgrades and a functional layout perfect for families, professionals, or multi-generational living.Highlights:Main Floor Bedroom or Office with large windows overlooking the park and a full renovated washrooms ideal for seniors or work-from-home setup .Freshly painted, with new laminate flooring throughout Open-concept kitchen with stainless steel appliances, flowing into the bright living/dining area Walkout to a covered deck and private backyard 2 fully renovated bathrooms with new tiles, vanities, soaker tub & separate shower,4 spacious bedrooms upstairs, each with ample closet space and natural light Finished basement with 5th bedroom, family room with wood insert, laundry, and tons of storage, Location Perks:Park-facing lot Steps to schools, GO Station, highways, shopping, library, places of worship, and downtown. A rare combination of comfort, style, and unbeatable location. Don't miss this opportunity (id:50976)
Open House
This property has open houses!
Starts at:
2:00 pm
Ends at:
4:00 pm
Property Details
|
MLS® Number
|
W12175900 |
|
Property Type
|
Single Family |
|
Community Name
|
Brampton North |
|
Amenities Near By
|
Hospital |
|
Community Features
|
School Bus |
|
Features
|
Carpet Free |
|
Parking Space Total
|
3 |
|
View Type
|
View |
Building
|
Bathroom Total
|
2 |
|
Bedrooms Above Ground
|
4 |
|
Bedrooms Below Ground
|
1 |
|
Bedrooms Total
|
5 |
|
Appliances
|
Garage Door Opener Remote(s) |
|
Basement Development
|
Finished |
|
Basement Type
|
N/a (finished) |
|
Construction Style Attachment
|
Semi-detached |
|
Construction Style Split Level
|
Backsplit |
|
Cooling Type
|
Central Air Conditioning |
|
Exterior Finish
|
Aluminum Siding, Brick |
|
Fire Protection
|
Smoke Detectors |
|
Fireplace Present
|
Yes |
|
Flooring Type
|
Laminate, Ceramic |
|
Foundation Type
|
Poured Concrete |
|
Heating Fuel
|
Natural Gas |
|
Heating Type
|
Forced Air |
|
Size Interior
|
1,500 - 2,000 Ft2 |
|
Type
|
House |
|
Utility Water
|
Municipal Water |
Parking
Land
|
Acreage
|
No |
|
Fence Type
|
Fully Fenced, Fenced Yard |
|
Land Amenities
|
Hospital |
|
Sewer
|
Sanitary Sewer |
|
Size Depth
|
100 Ft |
|
Size Frontage
|
30 Ft |
|
Size Irregular
|
30 X 100 Ft ; Fronting Across Fr Park Close To Schools |
|
Size Total Text
|
30 X 100 Ft ; Fronting Across Fr Park Close To Schools |
|
Zoning Description
|
Residential |
Rooms
| Level |
Type |
Length |
Width |
Dimensions |
|
Basement |
Family Room |
3 m |
6.08 m |
3 m x 6.08 m |
|
Basement |
Bedroom 5 |
3.05 m |
2.17 m |
3.05 m x 2.17 m |
|
Basement |
Laundry Room |
3.05 m |
2.91 m |
3.05 m x 2.91 m |
|
Main Level |
Living Room |
3.65 m |
6.86 m |
3.65 m x 6.86 m |
|
Main Level |
Dining Room |
3.1 m |
3.35 m |
3.1 m x 3.35 m |
|
Main Level |
Kitchen |
3.63 m |
3.17 m |
3.63 m x 3.17 m |
|
Upper Level |
Primary Bedroom |
3.73 m |
4.37 m |
3.73 m x 4.37 m |
|
Upper Level |
Bedroom 2 |
3.86 m |
2.57 m |
3.86 m x 2.57 m |
|
Upper Level |
Bedroom 3 |
2.8 m |
3.23 m |
2.8 m x 3.23 m |
|
Upper Level |
Bathroom |
|
|
Measurements not available |
|
In Between |
Great Room |
3.63 m |
2.54 m |
3.63 m x 2.54 m |
|
In Between |
Bathroom |
|
|
Measurements not available |
https://www.realtor.ca/real-estate/28372459/85-salisbury-circle-brampton-brampton-north-brampton-north



