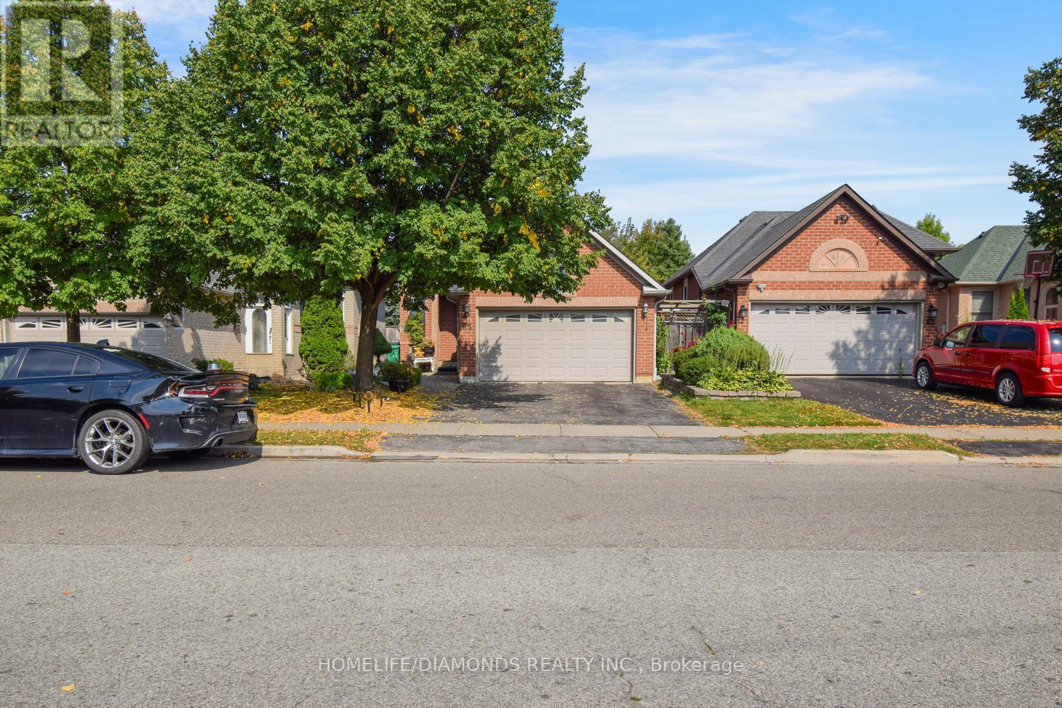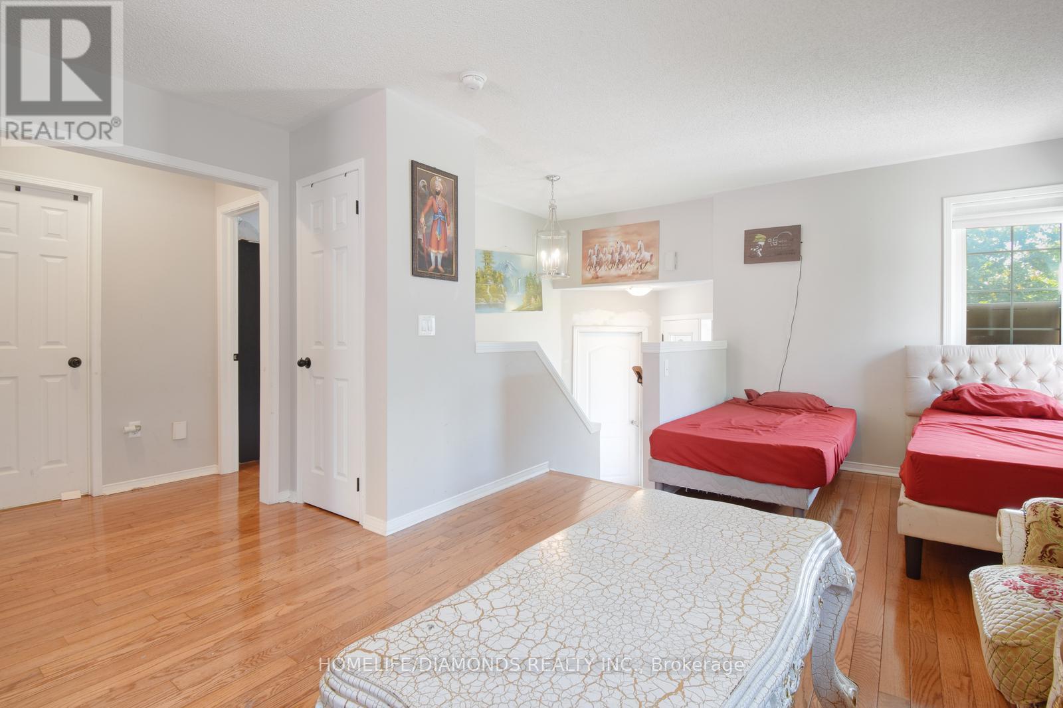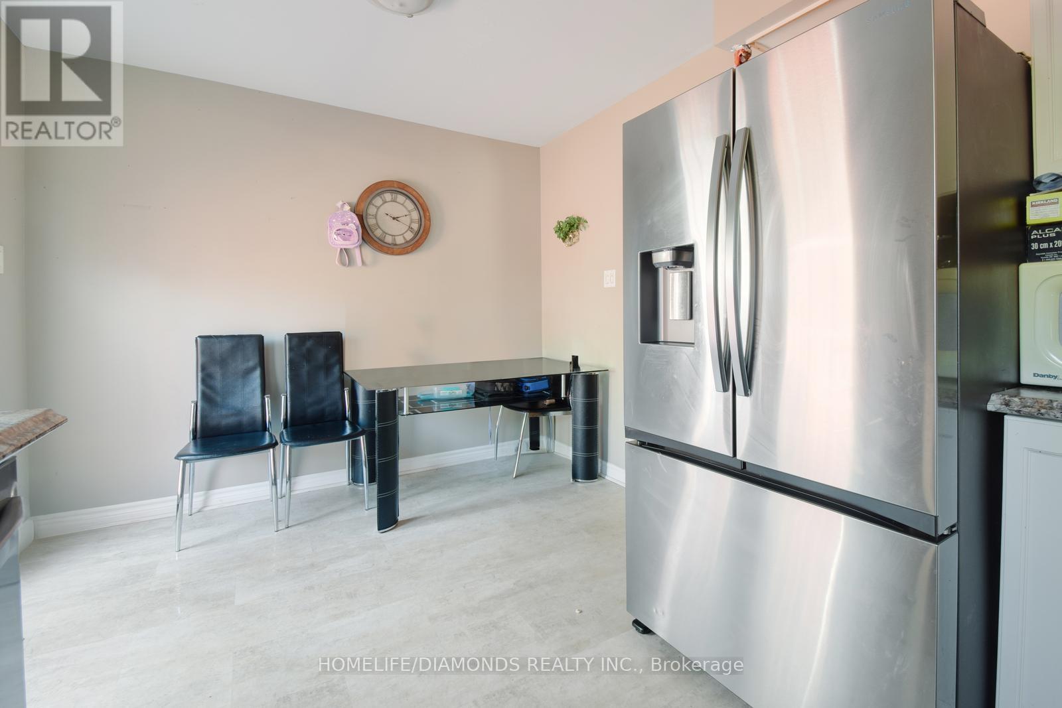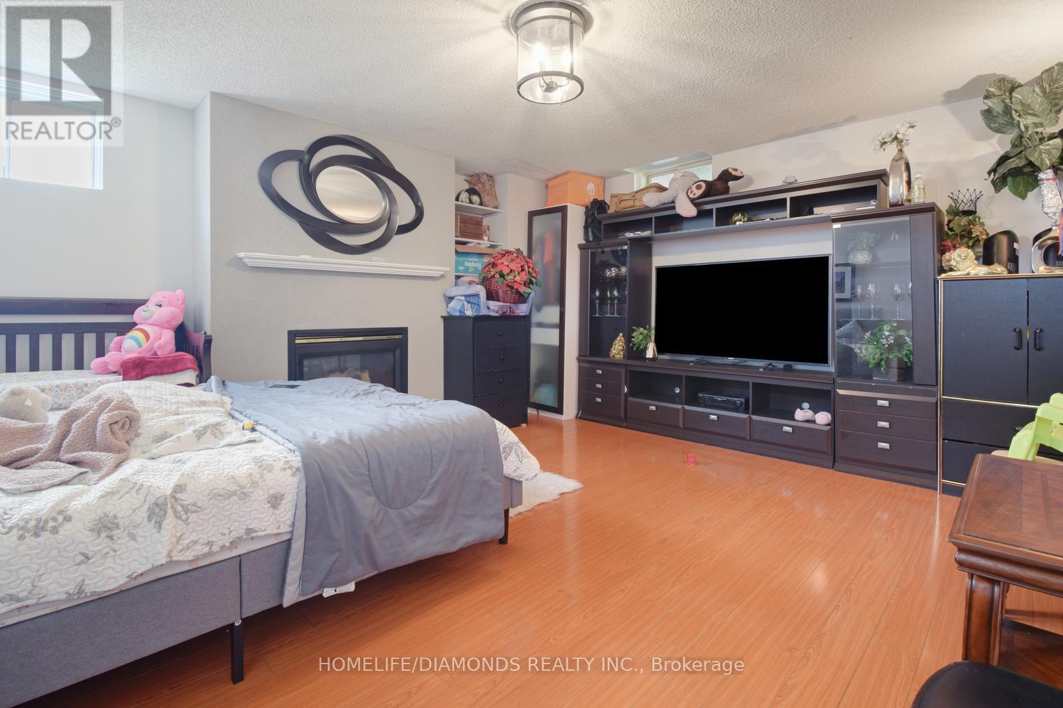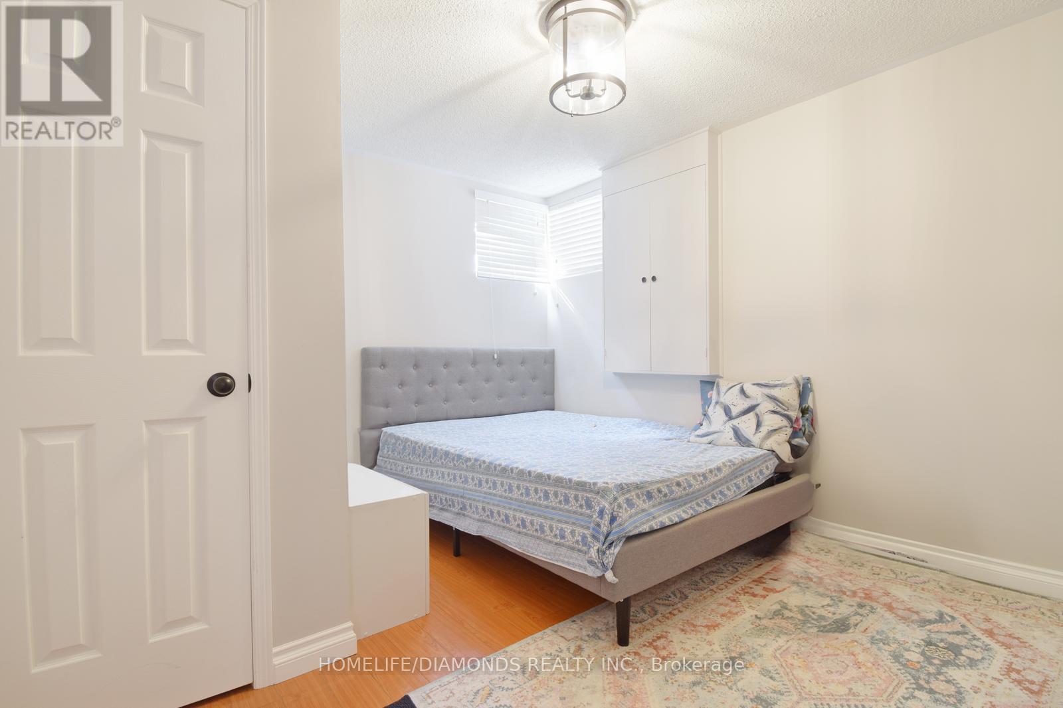5 Bedroom
2 Bathroom
1,100 - 1,500 ft2
Bungalow
Fireplace
Central Air Conditioning
Forced Air
$799,999
Location, Location, Location. Create your family memories in this sought after raised bungalow, totally renovated, move in ready, fabulous lot size, beautifully landscape, fully fenced yard, spacious living and dining room, ideal for entertaining, large bright eat-in-kitchen with walkout to large deck, totally finished basement with separate entrance with large cozy rec room with gas fireplace, and 2 additional bedrooms and separate kitchen, already rented for $ 2200 monthly. (id:50976)
Property Details
|
MLS® Number
|
W12061969 |
|
Property Type
|
Single Family |
|
Community Name
|
Brampton West |
|
Amenities Near By
|
Hospital, Place Of Worship, Public Transit, Schools |
|
Community Features
|
Community Centre |
|
Parking Space Total
|
4 |
Building
|
Bathroom Total
|
2 |
|
Bedrooms Above Ground
|
2 |
|
Bedrooms Below Ground
|
3 |
|
Bedrooms Total
|
5 |
|
Age
|
16 To 30 Years |
|
Appliances
|
Dishwasher, Dryer, Stove, Washer, Window Coverings, Refrigerator |
|
Architectural Style
|
Bungalow |
|
Basement Development
|
Finished |
|
Basement Features
|
Separate Entrance |
|
Basement Type
|
N/a (finished) |
|
Construction Style Attachment
|
Detached |
|
Cooling Type
|
Central Air Conditioning |
|
Exterior Finish
|
Brick |
|
Fireplace Present
|
Yes |
|
Flooring Type
|
Hardwood, Laminate |
|
Heating Fuel
|
Natural Gas |
|
Heating Type
|
Forced Air |
|
Stories Total
|
1 |
|
Size Interior
|
1,100 - 1,500 Ft2 |
|
Type
|
House |
|
Utility Water
|
Municipal Water |
Parking
Land
|
Acreage
|
No |
|
Fence Type
|
Fenced Yard |
|
Land Amenities
|
Hospital, Place Of Worship, Public Transit, Schools |
|
Sewer
|
Sanitary Sewer |
|
Size Depth
|
101 Ft ,8 In |
|
Size Frontage
|
36 Ft ,1 In |
|
Size Irregular
|
36.1 X 101.7 Ft |
|
Size Total Text
|
36.1 X 101.7 Ft|under 1/2 Acre |
|
Zoning Description
|
Residential |
Rooms
| Level |
Type |
Length |
Width |
Dimensions |
|
Basement |
Bedroom 3 |
4.15 m |
3.32 m |
4.15 m x 3.32 m |
|
Basement |
Bedroom 4 |
4.09 m |
3.46 m |
4.09 m x 3.46 m |
|
Basement |
Recreational, Games Room |
4.85 m |
4.36 m |
4.85 m x 4.36 m |
|
Basement |
Kitchen |
1.56 m |
1.06 m |
1.56 m x 1.06 m |
|
Main Level |
Kitchen |
4.42 m |
3.02 m |
4.42 m x 3.02 m |
|
Main Level |
Dining Room |
4.45 m |
2.81 m |
4.45 m x 2.81 m |
|
Main Level |
Living Room |
3.41 m |
3.37 m |
3.41 m x 3.37 m |
|
Main Level |
Primary Bedroom |
4.57 m |
3.52 m |
4.57 m x 3.52 m |
|
Main Level |
Bedroom 2 |
3.53 m |
3.04 m |
3.53 m x 3.04 m |
https://www.realtor.ca/real-estate/28120786/85-springview-drive-brampton-brampton-west-brampton-west




