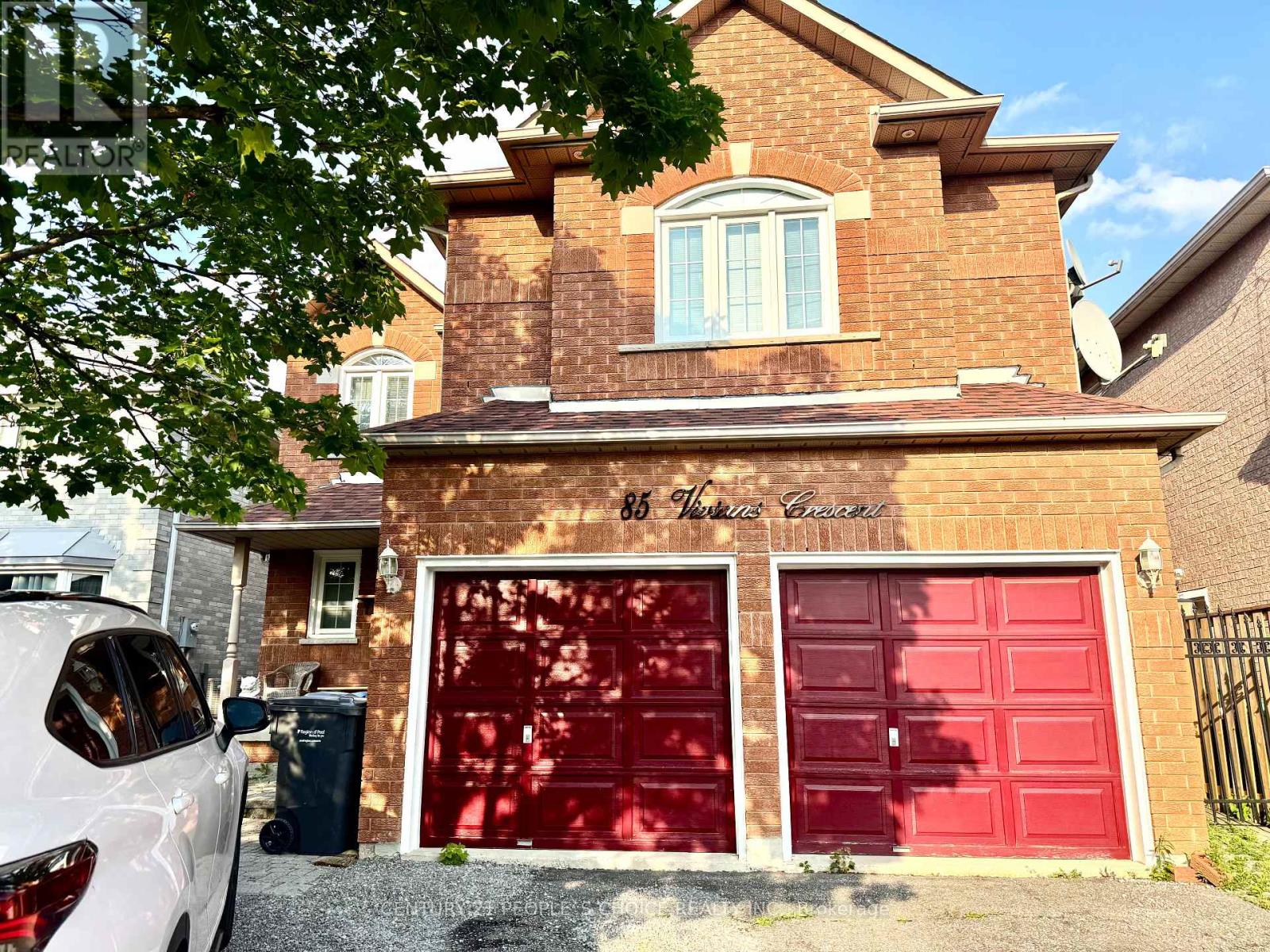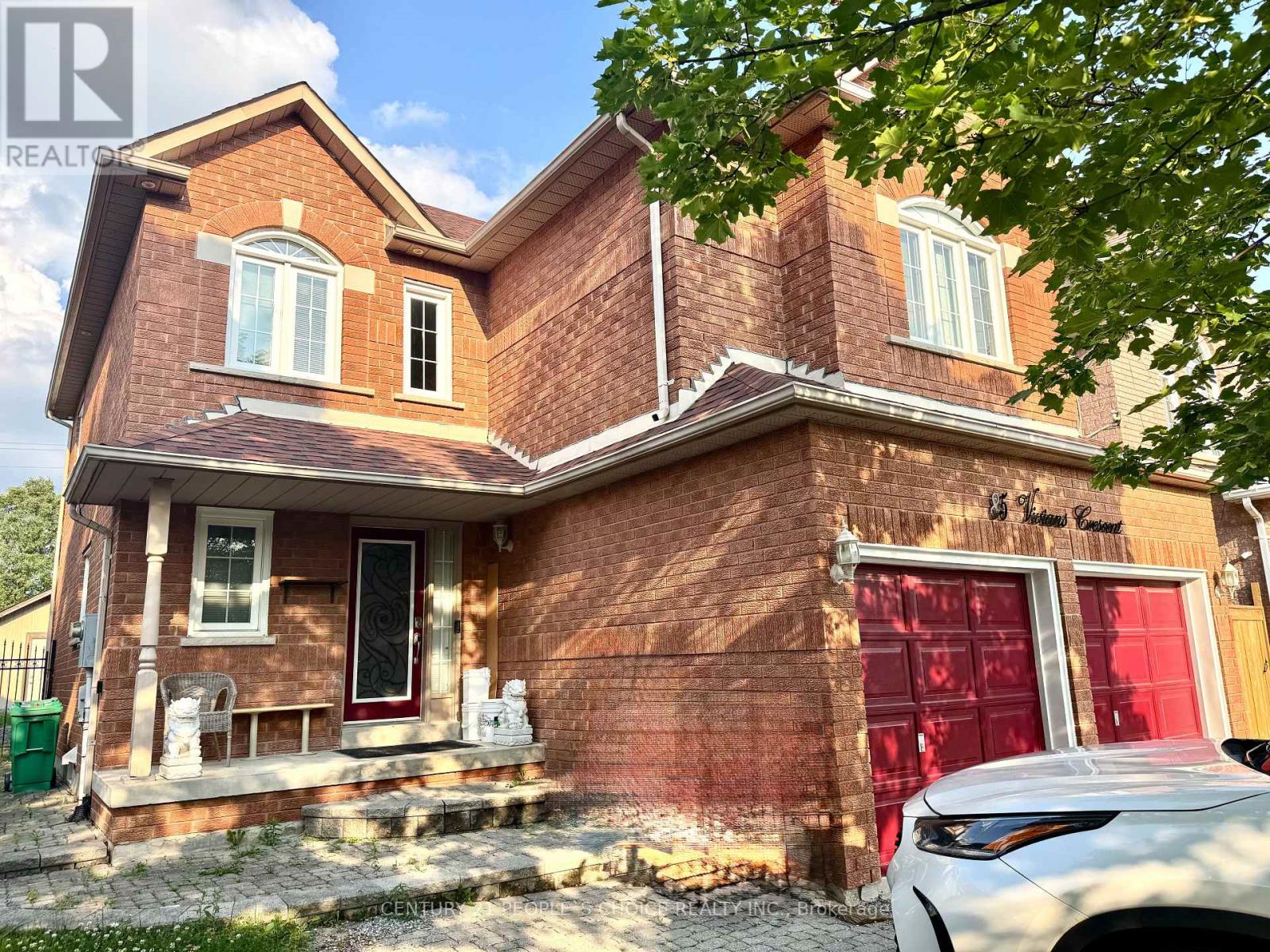6 Bedroom
4 Bathroom
2,000 - 2,500 ft2
Central Air Conditioning
Forced Air
$999,900
Fully Upgraded Detached 4 Bedrooms All Brick Home With Premium Lot. No Homes Behind. StunningOpen Concept Home W/Solid Oak Staircase.Well Maintained Laminate Floors With A BeautifulRenovated Modern Kitchen. Separate Side Entrance To Bsmt Apartment. Network Cabling And All LedLighting Throughout The House. Walking Distance To Schools, Public Transit And All OtherAmenitiesExtras: Lots Of Upgrades!! Interlocking All Around The House, Iron Gates, Exterior Pot lightsAnd Much Much More. (id:50976)
Property Details
|
MLS® Number
|
W12280236 |
|
Property Type
|
Single Family |
|
Community Name
|
Fletcher's West |
|
Parking Space Total
|
4 |
|
Structure
|
Shed |
Building
|
Bathroom Total
|
4 |
|
Bedrooms Above Ground
|
4 |
|
Bedrooms Below Ground
|
2 |
|
Bedrooms Total
|
6 |
|
Appliances
|
Alarm System, Dishwasher, Dryer, Stove, Washer, Refrigerator |
|
Basement Features
|
Separate Entrance, Walk Out |
|
Basement Type
|
N/a |
|
Construction Style Attachment
|
Detached |
|
Cooling Type
|
Central Air Conditioning |
|
Exterior Finish
|
Brick |
|
Foundation Type
|
Brick |
|
Half Bath Total
|
1 |
|
Heating Fuel
|
Natural Gas |
|
Heating Type
|
Forced Air |
|
Stories Total
|
2 |
|
Size Interior
|
2,000 - 2,500 Ft2 |
|
Type
|
House |
|
Utility Water
|
Municipal Water |
Parking
Land
|
Acreage
|
No |
|
Sewer
|
Sanitary Sewer |
|
Size Depth
|
114 Ft ,9 In |
|
Size Frontage
|
39 Ft ,6 In |
|
Size Irregular
|
39.5 X 114.8 Ft |
|
Size Total Text
|
39.5 X 114.8 Ft |
Rooms
| Level |
Type |
Length |
Width |
Dimensions |
|
Second Level |
Primary Bedroom |
5.8 m |
3.68 m |
5.8 m x 3.68 m |
|
Second Level |
Bedroom 2 |
5.48 m |
3.68 m |
5.48 m x 3.68 m |
|
Second Level |
Bedroom 3 |
2.74 m |
2.74 m |
2.74 m x 2.74 m |
|
Second Level |
Bedroom 4 |
3.09 m |
4.47 m |
3.09 m x 4.47 m |
|
Basement |
Bedroom |
|
|
Measurements not available |
|
Basement |
Kitchen |
|
|
Measurements not available |
|
Basement |
Bedroom 5 |
|
|
Measurements not available |
|
Main Level |
Living Room |
4.93 m |
4.37 m |
4.93 m x 4.37 m |
|
Main Level |
Dining Room |
4.93 m |
4.37 m |
4.93 m x 4.37 m |
|
Main Level |
Kitchen |
3.96 m |
2.74 m |
3.96 m x 2.74 m |
|
Main Level |
Eating Area |
3.96 m |
2.59 m |
3.96 m x 2.59 m |
https://www.realtor.ca/real-estate/28595679/85-vivians-crescent-brampton-fletchers-west-fletchers-west







