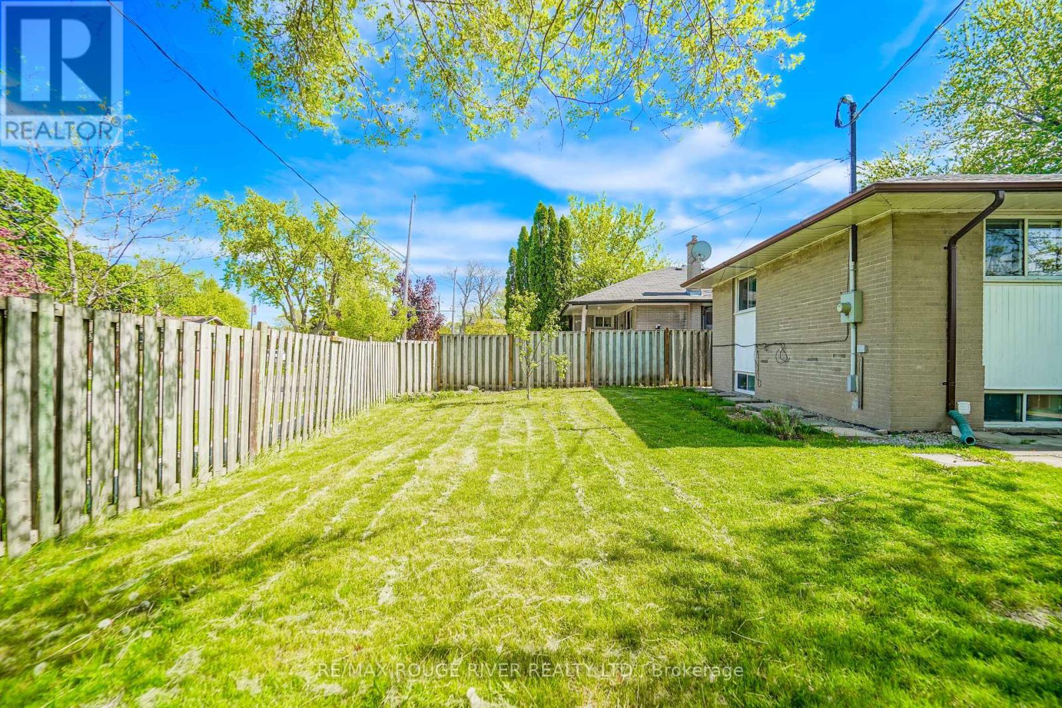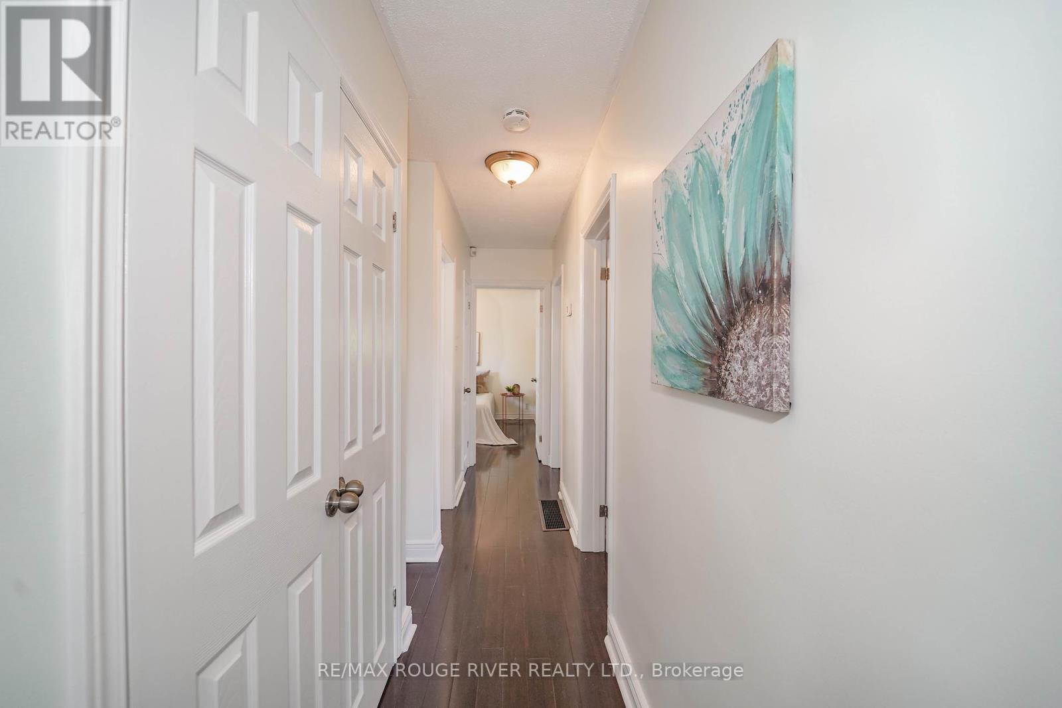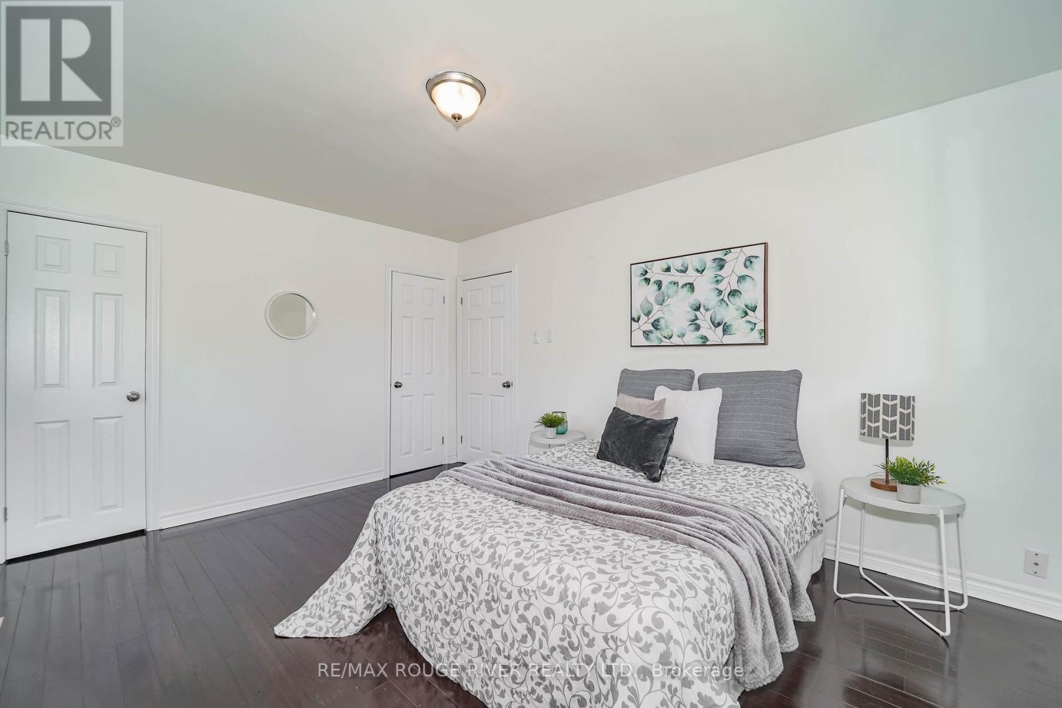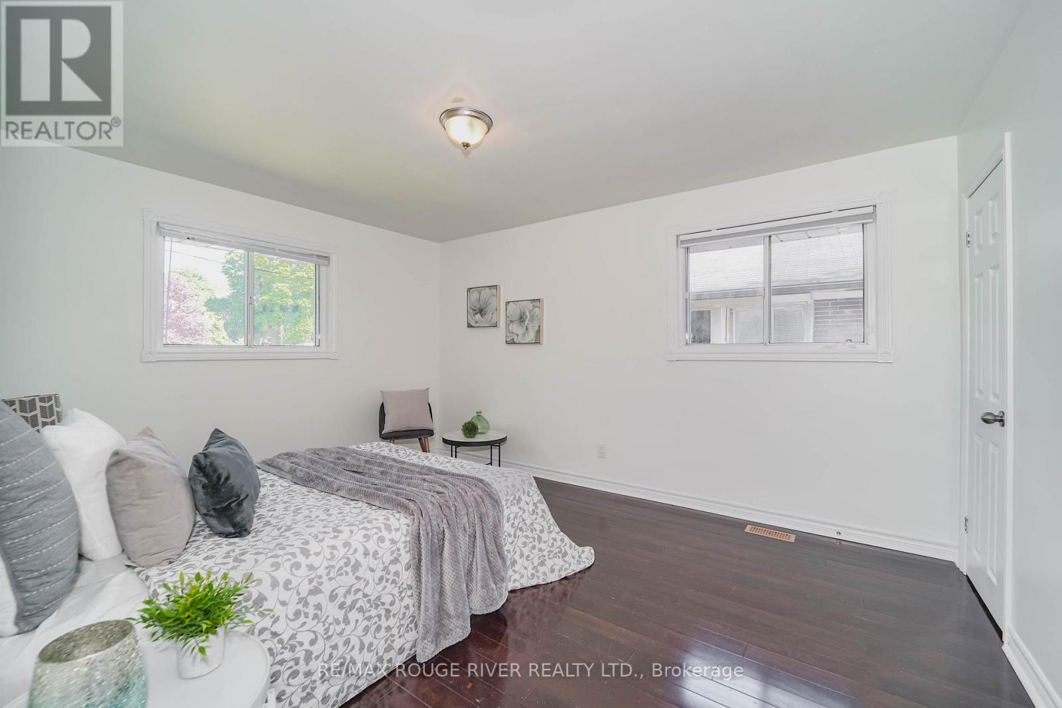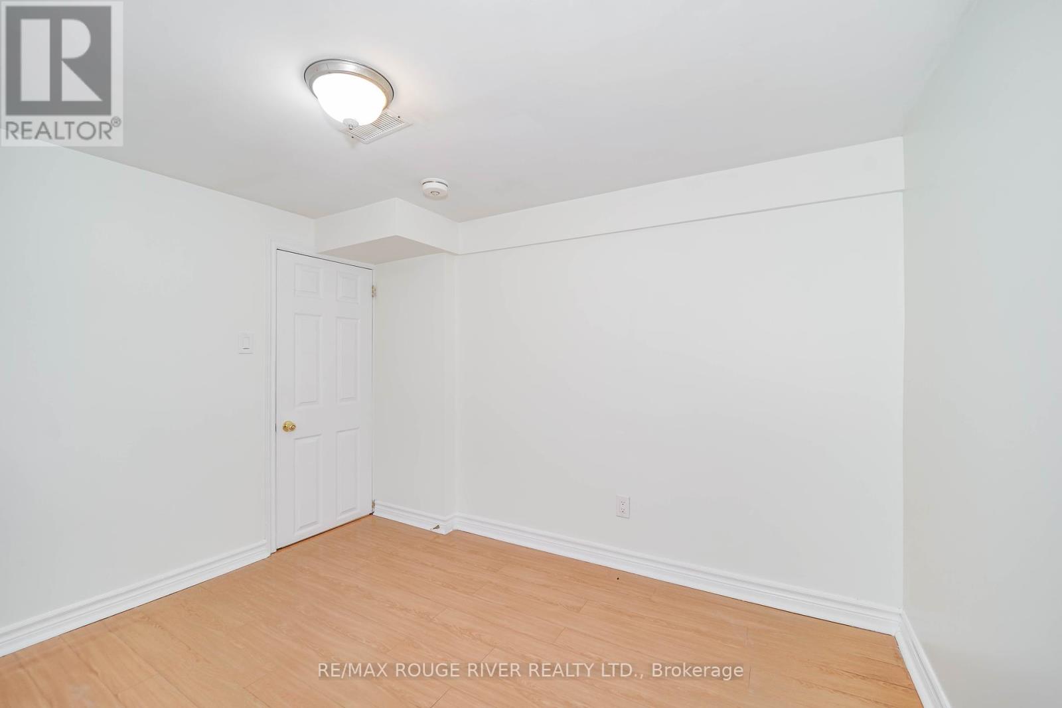6 Bedroom
3 Bathroom
700 - 1,100 ft2
Raised Bungalow
Central Air Conditioning
Forced Air
$1,049,000
Opportunity Knocks Will You Answer? Step inside this well maintained bungalow that's ready to welcome its next family. This large all brick bungalow home sits on a Extra Wide Prime Corner 45x112 lot with Fully Fenced Side Yard, A Detached 1.5 Car Garage and a wide driveway.Main floor features include an open-concept living and dining area that is ideal for entertaining or enjoying quality time with family, hardwood floors, pot lights, 3 great Sized Bedrooms With Ample Closet Space And A 3-Piece Bathroom. ****Lower Level has TWO Soundproof Basement Apartment (2 Bedroom and 1 Bedroom) units With Separate Entrance For Great Income Potential Opportunity To Help With Mortgage Payments. ***Each floor has its own separate laundry. Accessible second electrical panel. This Home has a perfect blend of comfort, functionality and convenience! Centrally Situated Just Minutes To All Major Amenities, 24hr TTC That Stops Just across Street, Hospital, U of T Scarborough, Centennial College, And Highway 401. Don't miss the opportunity to make it your own! This dwelling unit is permitted in the following residential building types:(A)Detached House;(B)Duplex;(C)Triplex; and(D)Fourplex. [ By-law: 474-2023 ] (id:50976)
Open House
This property has open houses!
Starts at:
2:00 pm
Ends at:
4:00 pm
Starts at:
2:00 pm
Ends at:
4:00 pm
Property Details
|
MLS® Number
|
E12161966 |
|
Property Type
|
Single Family |
|
Community Name
|
Woburn |
|
Amenities Near By
|
Hospital, Public Transit, Schools |
|
Community Features
|
Community Centre |
|
Features
|
Ravine, Carpet Free |
|
Parking Space Total
|
4 |
Building
|
Bathroom Total
|
3 |
|
Bedrooms Above Ground
|
3 |
|
Bedrooms Below Ground
|
3 |
|
Bedrooms Total
|
6 |
|
Appliances
|
Dishwasher, Dryer, Stove, Washer, Window Coverings, Refrigerator |
|
Architectural Style
|
Raised Bungalow |
|
Basement Features
|
Apartment In Basement, Separate Entrance |
|
Basement Type
|
N/a |
|
Construction Style Attachment
|
Detached |
|
Cooling Type
|
Central Air Conditioning |
|
Exterior Finish
|
Brick |
|
Flooring Type
|
Laminate, Hardwood |
|
Foundation Type
|
Unknown |
|
Heating Fuel
|
Natural Gas |
|
Heating Type
|
Forced Air |
|
Stories Total
|
1 |
|
Size Interior
|
700 - 1,100 Ft2 |
|
Type
|
House |
|
Utility Water
|
Municipal Water, Unknown |
Parking
Land
|
Acreage
|
No |
|
Land Amenities
|
Hospital, Public Transit, Schools |
|
Sewer
|
Sanitary Sewer |
|
Size Depth
|
51 Ft ,10 In |
|
Size Frontage
|
112 Ft |
|
Size Irregular
|
112 X 51.9 Ft |
|
Size Total Text
|
112 X 51.9 Ft |
Rooms
| Level |
Type |
Length |
Width |
Dimensions |
|
Lower Level |
Bedroom 4 |
2.9 m |
2.7 m |
2.9 m x 2.7 m |
|
Lower Level |
Kitchen |
2.6 m |
2.5 m |
2.6 m x 2.5 m |
|
Lower Level |
Bedroom 5 |
3.1 m |
2.6 m |
3.1 m x 2.6 m |
|
Lower Level |
Living Room |
6.5 m |
3.1 m |
6.5 m x 3.1 m |
|
Lower Level |
Dining Room |
3.1 m |
6.5 m |
3.1 m x 6.5 m |
|
Lower Level |
Kitchen |
3.2 m |
1.6 m |
3.2 m x 1.6 m |
|
Upper Level |
Living Room |
6.2 m |
3.4 m |
6.2 m x 3.4 m |
|
Upper Level |
Dining Room |
3.4 m |
6.2 m |
3.4 m x 6.2 m |
|
Upper Level |
Kitchen |
5 m |
2.8 m |
5 m x 2.8 m |
|
Upper Level |
Primary Bedroom |
4.2 m |
3.4 m |
4.2 m x 3.4 m |
|
Upper Level |
Bedroom 2 |
3.4 m |
2.4 m |
3.4 m x 2.4 m |
|
Upper Level |
Bedroom 3 |
3.2 m |
2.8 m |
3.2 m x 2.8 m |
Utilities
|
Cable
|
Installed |
|
Sewer
|
Installed |
https://www.realtor.ca/real-estate/28342296/853-brimorton-drive-toronto-woburn-woburn







