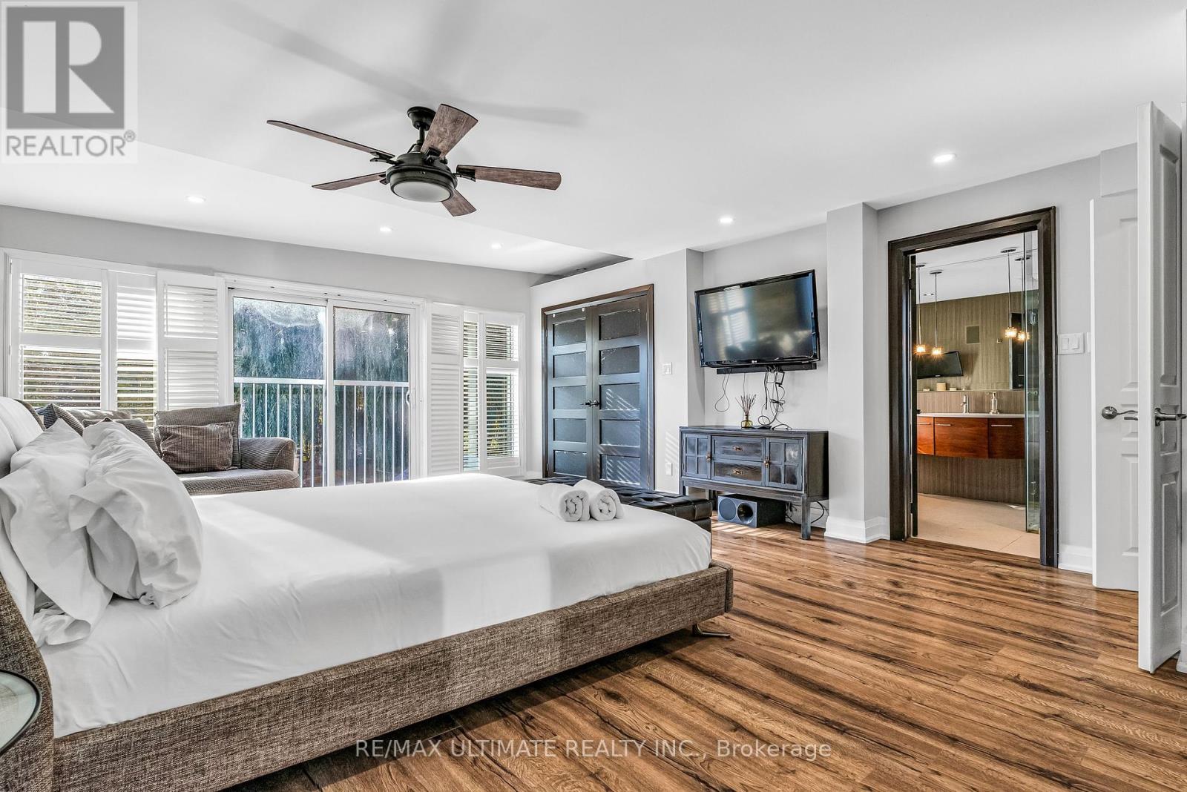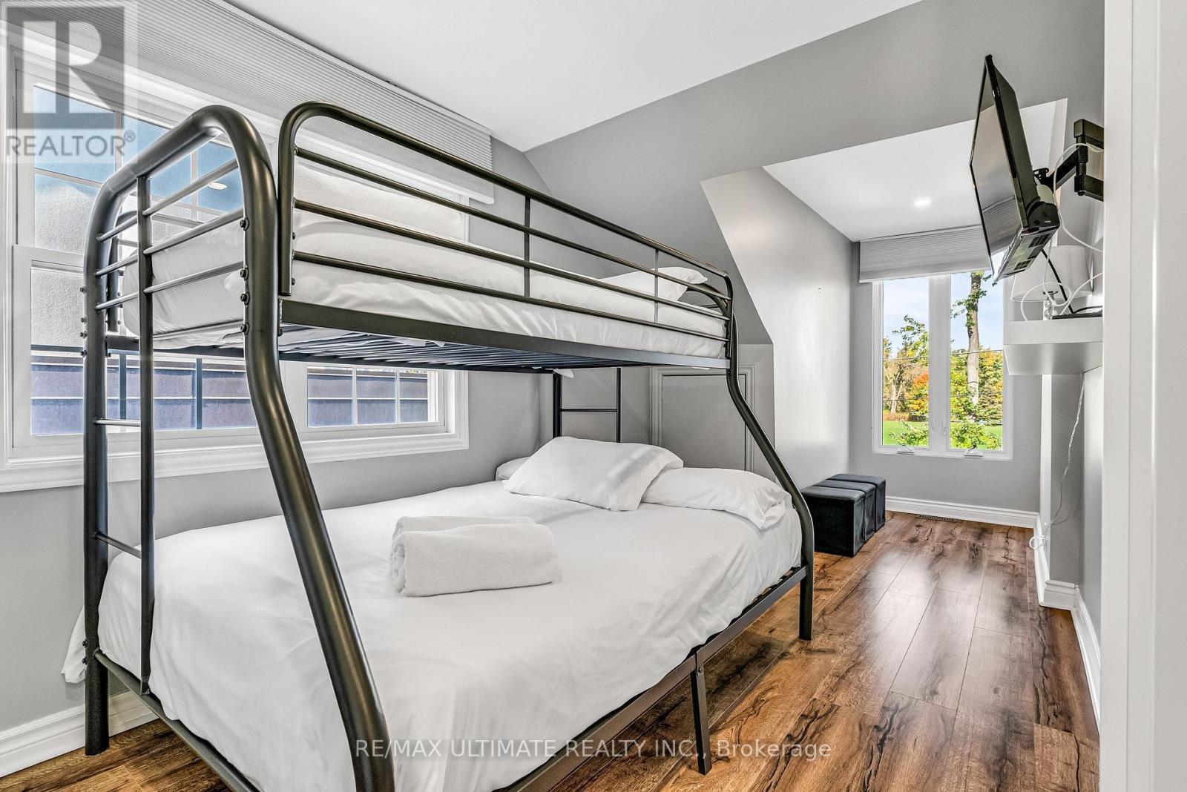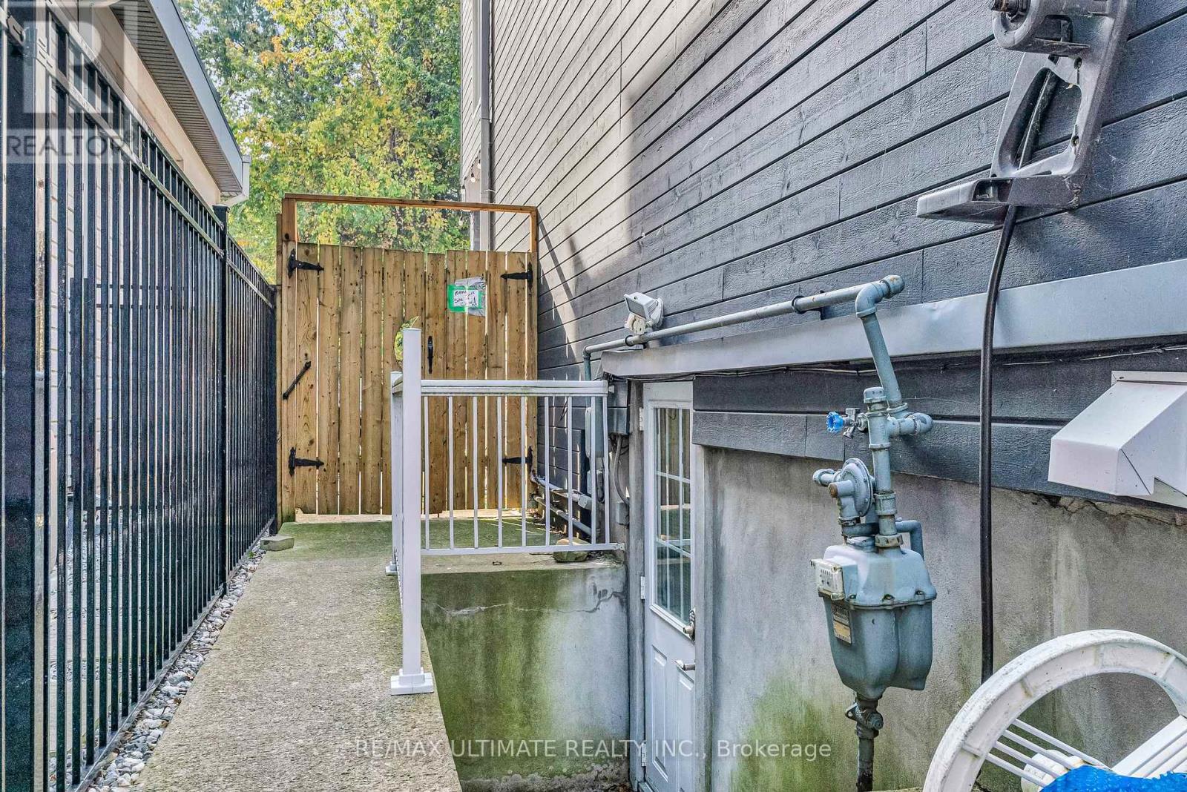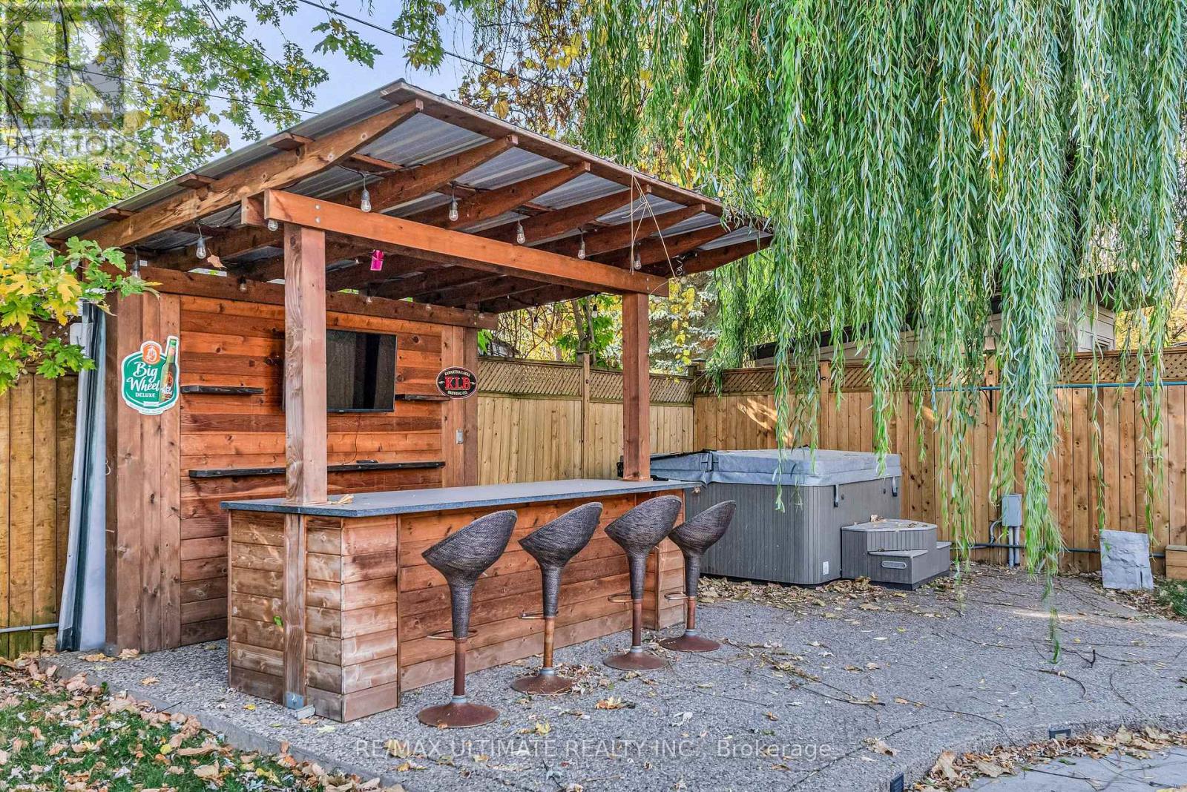4 Bedroom
3 Bathroom
Fireplace
Inground Pool
Central Air Conditioning
Forced Air
$1,299,000
Fantastic property in excellent Lakeview neighbourhood! Oasis backyard complete with inground salt water heated pool, hot tub, dry sauna, and patio bar. Large principal rooms. Great attention to detail and design. Functional layout. Loads of upgrades. Finished basement with separate entrance. Walk to parks, Lake Ontario, beach, trails, etc...Don't miss this opportunity! **** EXTRAS **** Truly a unique home boasting an incredible backyard oasis complete with inground salt water heated pool, hot tub, dry sauna, and patio bar. All furnishings are negotiable. (id:50976)
Property Details
|
MLS® Number
|
W10425724 |
|
Property Type
|
Single Family |
|
Community Name
|
Lakeview |
|
Amenities Near By
|
Beach, Park, Schools |
|
Features
|
Wooded Area |
|
Parking Space Total
|
4 |
|
Pool Type
|
Inground Pool |
|
Structure
|
Shed |
Building
|
Bathroom Total
|
3 |
|
Bedrooms Above Ground
|
3 |
|
Bedrooms Below Ground
|
1 |
|
Bedrooms Total
|
4 |
|
Appliances
|
Dishwasher, Dryer, Microwave, Refrigerator, Stove, Washer |
|
Basement Development
|
Finished |
|
Basement Features
|
Separate Entrance |
|
Basement Type
|
N/a (finished) |
|
Construction Style Attachment
|
Detached |
|
Cooling Type
|
Central Air Conditioning |
|
Exterior Finish
|
Wood |
|
Fireplace Present
|
Yes |
|
Flooring Type
|
Laminate |
|
Heating Fuel
|
Natural Gas |
|
Heating Type
|
Forced Air |
|
Stories Total
|
2 |
|
Type
|
House |
|
Utility Water
|
Municipal Water |
Land
|
Acreage
|
No |
|
Fence Type
|
Fenced Yard |
|
Land Amenities
|
Beach, Park, Schools |
|
Sewer
|
Sanitary Sewer |
|
Size Depth
|
148 Ft ,7 In |
|
Size Frontage
|
40 Ft ,1 In |
|
Size Irregular
|
40.14 X 148.63 Ft |
|
Size Total Text
|
40.14 X 148.63 Ft |
Rooms
| Level |
Type |
Length |
Width |
Dimensions |
|
Second Level |
Primary Bedroom |
5.6 m |
4.85 m |
5.6 m x 4.85 m |
|
Second Level |
Bedroom 2 |
3.8 m |
3.6 m |
3.8 m x 3.6 m |
|
Second Level |
Bedroom 3 |
4.1 m |
2.3 m |
4.1 m x 2.3 m |
|
Basement |
Bedroom 4 |
3.3 m |
3.3 m |
3.3 m x 3.3 m |
|
Basement |
Recreational, Games Room |
7 m |
3.15 m |
7 m x 3.15 m |
|
Main Level |
Dining Room |
4.9 m |
4.9 m |
4.9 m x 4.9 m |
|
Main Level |
Kitchen |
3.45 m |
6.55 m |
3.45 m x 6.55 m |
|
Main Level |
Den |
3.7 m |
2.3 m |
3.7 m x 2.3 m |
|
Main Level |
Living Room |
3.6 m |
6.8 m |
3.6 m x 6.8 m |
https://www.realtor.ca/real-estate/27654360/856-goodwin-road-mississauga-lakeview-lakeview











































