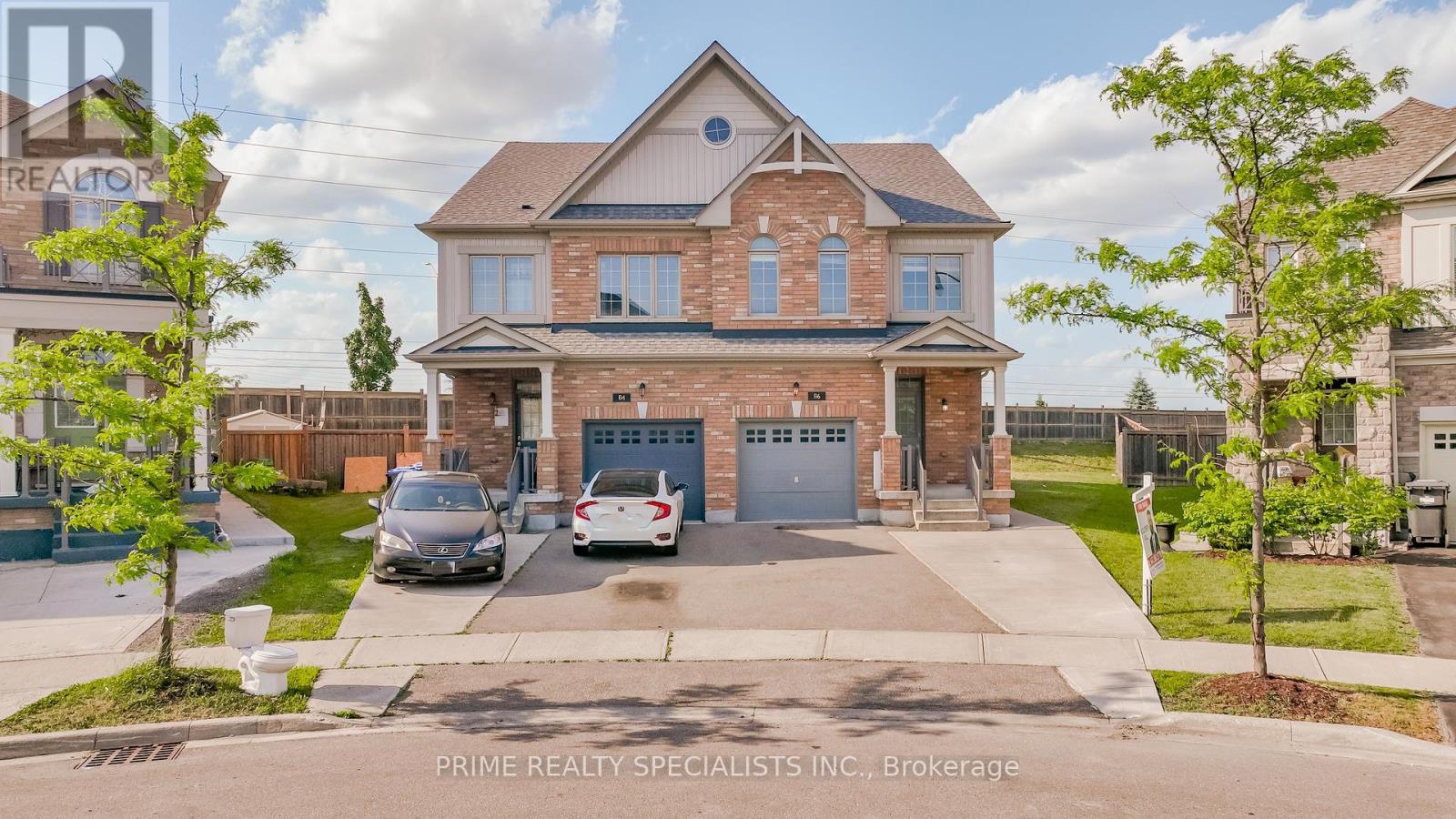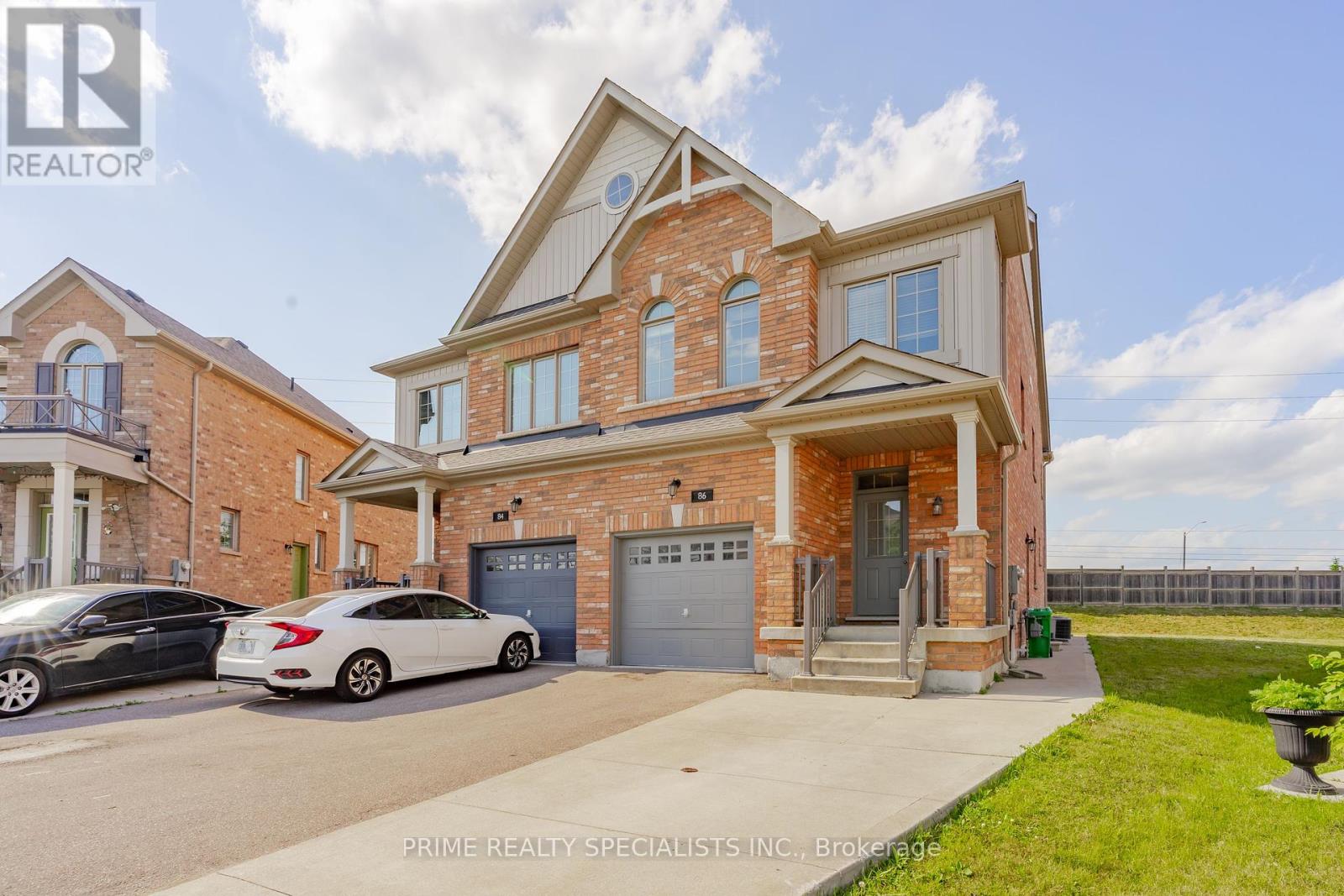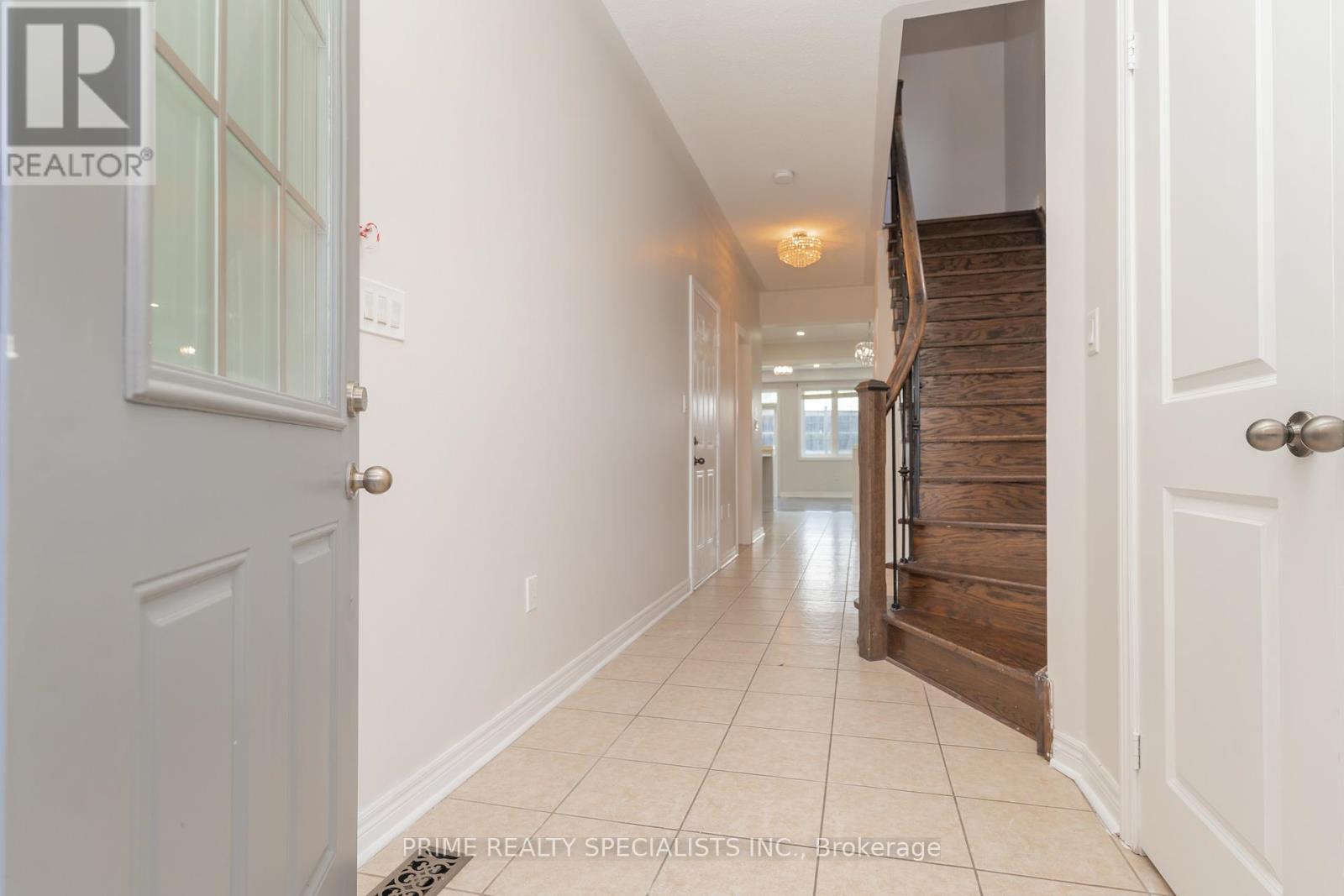5 Bedroom
4 Bathroom
2,000 - 2,500 ft2
Central Air Conditioning
Forced Air
$1,099,000
(( More Pictures Coming Soon )) Absolutely Spectacular * Extremely Huge Pie Shape Lot* Built by Townwood Homes. 4 Bedroom Semi-Detached With Finished Basement By The Builder And Separate Side Entrance Located In Most Sought After Area Of East Brampton! Modern Style Open Concept Kitchen With Stainless Steel Appliances, 2 Laundry Rooms Located On 2nd Floor And Basement, Hardwood In Family And Upper Hallway, Oak Stairs And The List Goes On... (id:50976)
Property Details
|
MLS® Number
|
W12235375 |
|
Property Type
|
Single Family |
|
Community Name
|
Bram East |
|
Amenities Near By
|
Hospital, Park, Place Of Worship, Schools |
|
Features
|
Cul-de-sac |
|
Parking Space Total
|
5 |
Building
|
Bathroom Total
|
4 |
|
Bedrooms Above Ground
|
4 |
|
Bedrooms Below Ground
|
1 |
|
Bedrooms Total
|
5 |
|
Age
|
New Building |
|
Appliances
|
All, Blinds |
|
Basement Development
|
Finished |
|
Basement Features
|
Separate Entrance |
|
Basement Type
|
N/a (finished) |
|
Construction Style Attachment
|
Semi-detached |
|
Cooling Type
|
Central Air Conditioning |
|
Exterior Finish
|
Brick |
|
Flooring Type
|
Ceramic, Hardwood, Carpeted |
|
Foundation Type
|
Concrete |
|
Half Bath Total
|
1 |
|
Heating Fuel
|
Natural Gas |
|
Heating Type
|
Forced Air |
|
Stories Total
|
2 |
|
Size Interior
|
2,000 - 2,500 Ft2 |
|
Type
|
House |
|
Utility Water
|
Municipal Water |
Parking
Land
|
Acreage
|
No |
|
Land Amenities
|
Hospital, Park, Place Of Worship, Schools |
|
Sewer
|
Sanitary Sewer |
|
Size Frontage
|
21 Ft ,3 In |
|
Size Irregular
|
21.3 Ft ; Huge Pie Shape Lot |
|
Size Total Text
|
21.3 Ft ; Huge Pie Shape Lot |
Rooms
| Level |
Type |
Length |
Width |
Dimensions |
|
Second Level |
Primary Bedroom |
4.15 m |
3.69 m |
4.15 m x 3.69 m |
|
Second Level |
Bedroom 2 |
4.97 m |
2.8 m |
4.97 m x 2.8 m |
|
Second Level |
Bedroom 3 |
2.78 m |
2.62 m |
2.78 m x 2.62 m |
|
Second Level |
Bedroom 4 |
3.05 m |
2.93 m |
3.05 m x 2.93 m |
|
Basement |
Recreational, Games Room |
5.97 m |
5.21 m |
5.97 m x 5.21 m |
|
Basement |
Bedroom |
|
|
Measurements not available |
|
Main Level |
Kitchen |
3.29 m |
3.11 m |
3.29 m x 3.11 m |
|
Main Level |
Eating Area |
3.29 m |
2.44 m |
3.29 m x 2.44 m |
|
Main Level |
Great Room |
3.84 m |
5.55 m |
3.84 m x 5.55 m |
https://www.realtor.ca/real-estate/28499984/86-bernadino-street-brampton-bram-east-bram-east













