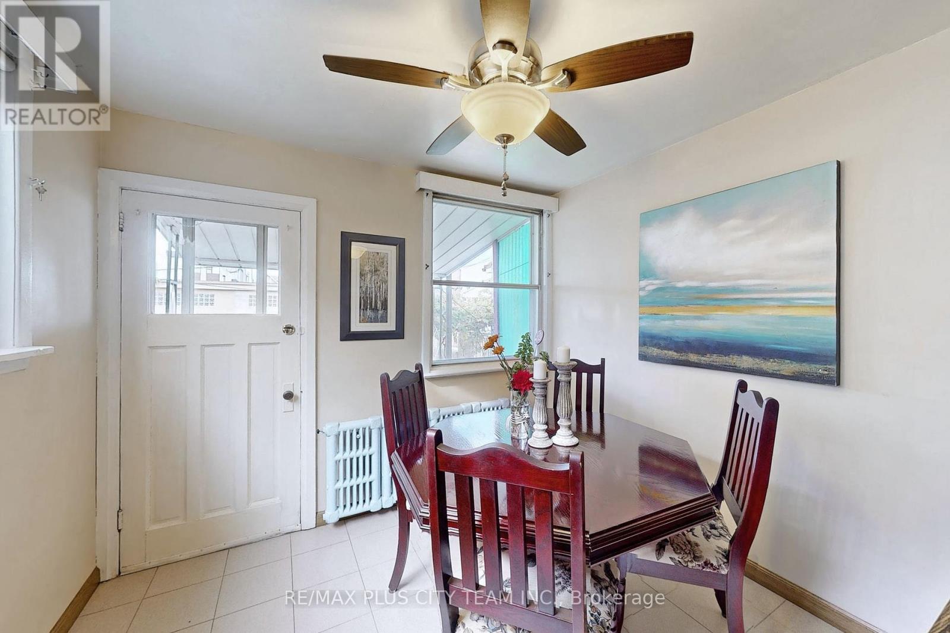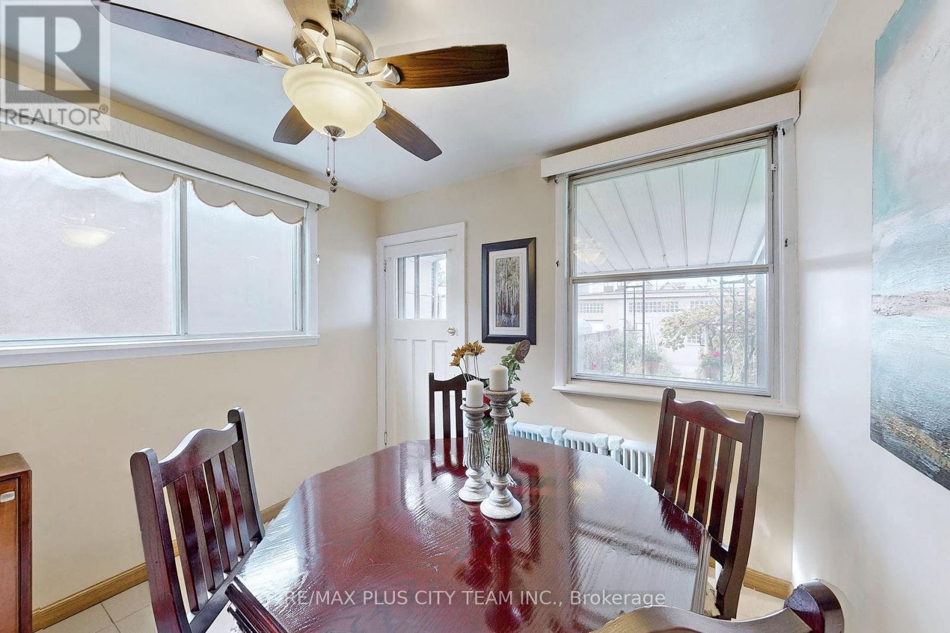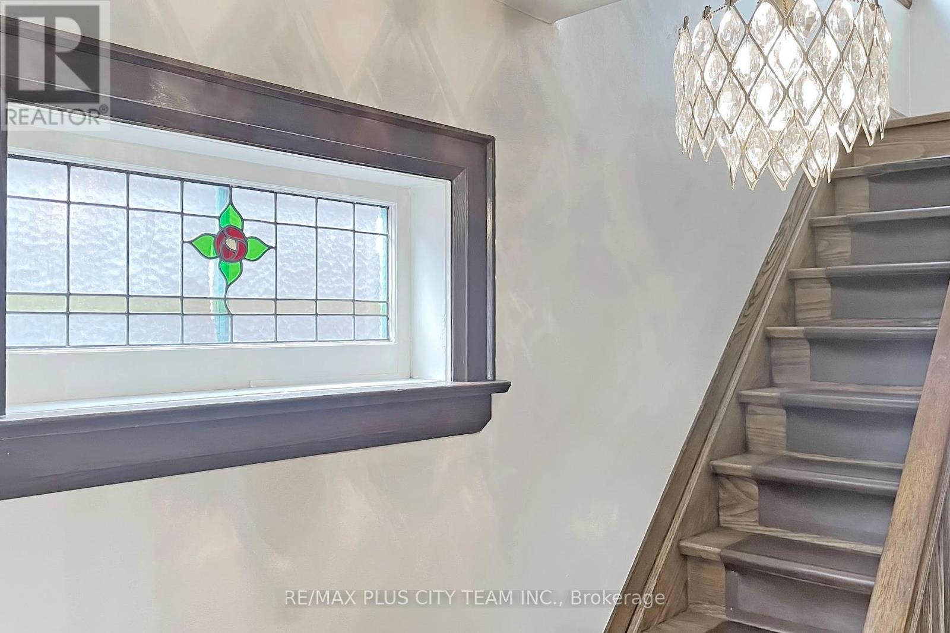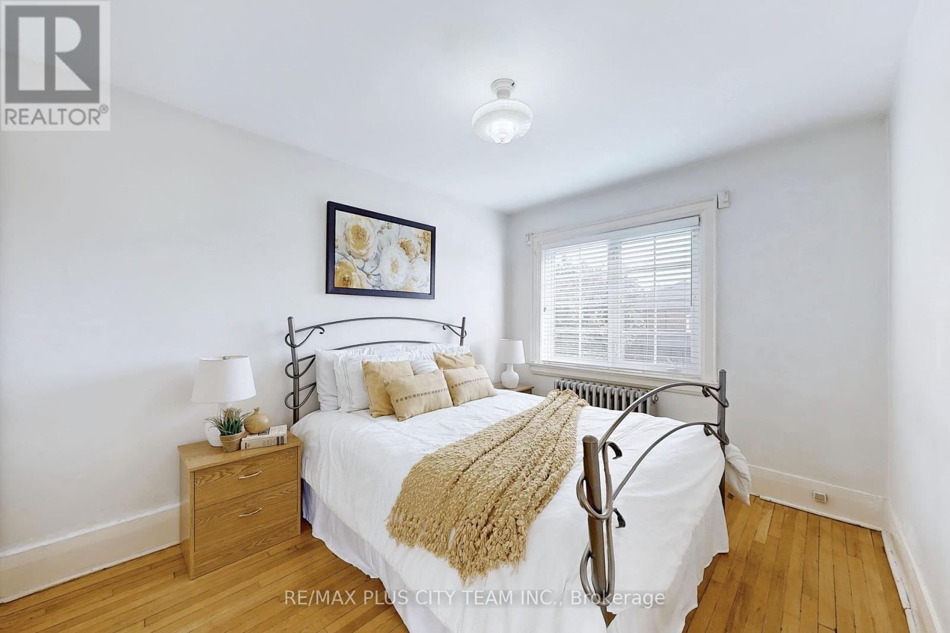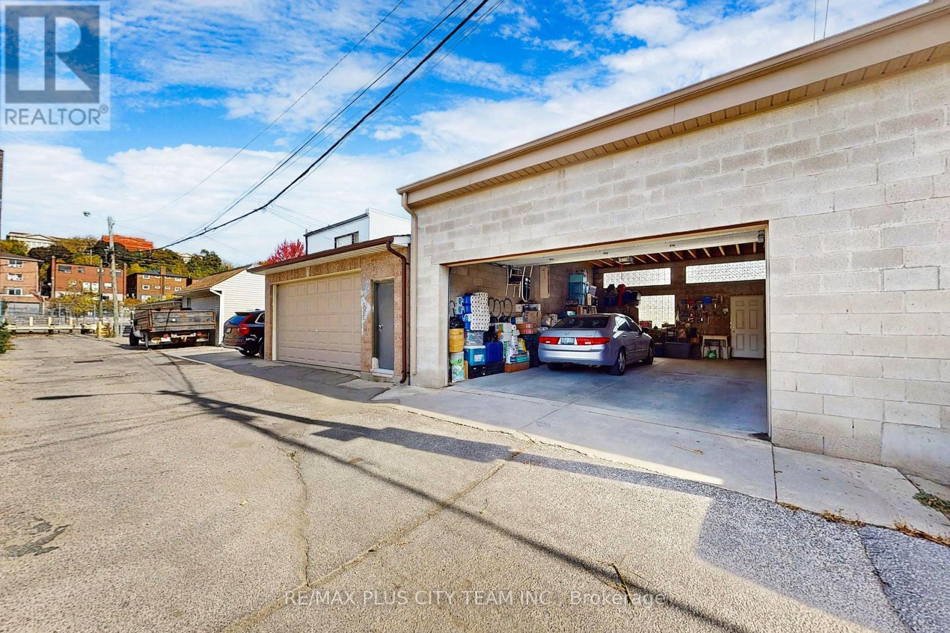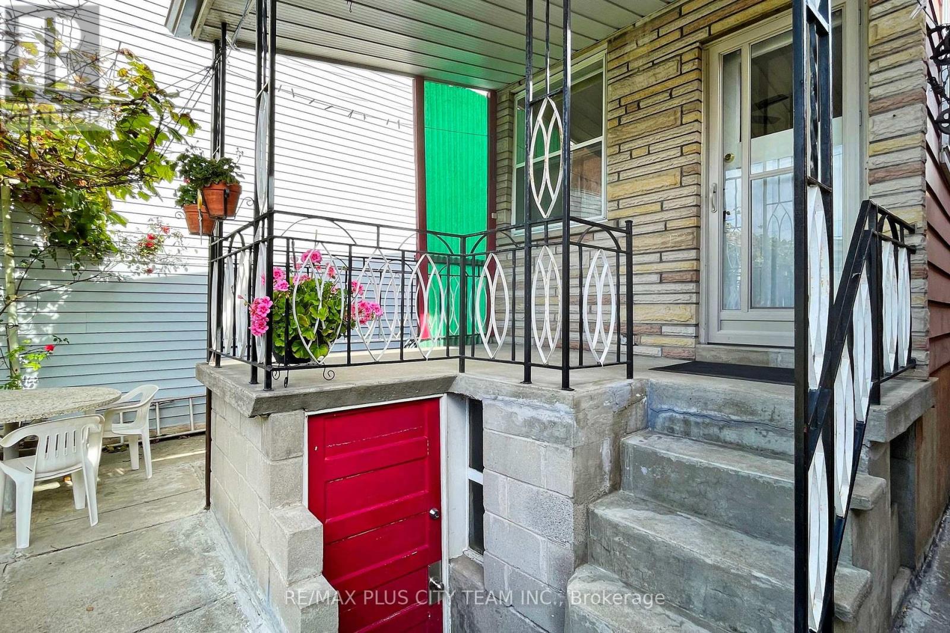3 Bedroom
2 Bathroom
Radiant Heat
$1,248,800
Opportunity abounds at this well loved, 3 bedroom semi detached home, on an extra deep lot in an established, prime location! Move-in & enjoy or allow the above average, original hardwood flooring, staircase, wood trim & stained glass picture window to tie in seamlessly with your own personal touches. The over-sized, robustly built concrete block garage with laneway access can easily accommodate 2 vehicles with room to spare! - or explore the possibility of laneway housing, while keeping parking options intact (Laneway Housing Report attached). The deep lot, large backyard & the homes 3 entrances allow you to to imagine the possibilities 86 Bristol Avenue has to offer! Steps to the highly touted restaurants, cafes, breweries, shops & galleries of trendy Geary Avenue, while also situated at the perfect launchpad to great schools, Corsa Italia, Dovercourt Village, Wychwood, new amenities at the Galleria development, public transit & more! (id:50976)
Property Details
|
MLS® Number
|
W9399376 |
|
Property Type
|
Single Family |
|
Community Name
|
Dovercourt-Wallace Emerson-Junction |
|
Amenities Near By
|
Place Of Worship, Schools, Public Transit |
|
Community Features
|
Community Centre |
|
Features
|
Lane, Carpet Free, Sump Pump |
|
Parking Space Total
|
2 |
Building
|
Bathroom Total
|
2 |
|
Bedrooms Above Ground
|
3 |
|
Bedrooms Total
|
3 |
|
Appliances
|
Oven - Built-in, Range, Dishwasher, Dryer, Freezer, Garage Door Opener, Microwave, Oven, Refrigerator, Washer, Window Coverings |
|
Basement Development
|
Partially Finished |
|
Basement Features
|
Separate Entrance |
|
Basement Type
|
N/a (partially Finished) |
|
Construction Style Attachment
|
Semi-detached |
|
Exterior Finish
|
Brick |
|
Flooring Type
|
Hardwood |
|
Foundation Type
|
Block |
|
Half Bath Total
|
1 |
|
Heating Fuel
|
Natural Gas |
|
Heating Type
|
Radiant Heat |
|
Stories Total
|
2 |
|
Type
|
House |
|
Utility Water
|
Municipal Water |
Parking
Land
|
Acreage
|
No |
|
Fence Type
|
Fenced Yard |
|
Land Amenities
|
Place Of Worship, Schools, Public Transit |
|
Sewer
|
Sanitary Sewer |
|
Size Depth
|
148 Ft |
|
Size Frontage
|
21 Ft ,9 In |
|
Size Irregular
|
21.83 X 148 Ft |
|
Size Total Text
|
21.83 X 148 Ft |
Rooms
| Level |
Type |
Length |
Width |
Dimensions |
|
Second Level |
Primary Bedroom |
3.28 m |
3.2 m |
3.28 m x 3.2 m |
|
Second Level |
Bedroom 2 |
3.56 m |
2.77 m |
3.56 m x 2.77 m |
|
Second Level |
Bedroom 3 |
2.36 m |
2 m |
2.36 m x 2 m |
|
Basement |
Recreational, Games Room |
4.98 m |
4.65 m |
4.98 m x 4.65 m |
|
Basement |
Study |
2.82 m |
2.64 m |
2.82 m x 2.64 m |
|
Basement |
Laundry Room |
2.39 m |
2.72 m |
2.39 m x 2.72 m |
|
Main Level |
Living Room |
4.32 m |
3.53 m |
4.32 m x 3.53 m |
|
Main Level |
Dining Room |
3.07 m |
3.12 m |
3.07 m x 3.12 m |
|
Main Level |
Kitchen |
3.07 m |
2.16 m |
3.07 m x 2.16 m |
|
Main Level |
Eating Area |
2.84 m |
2.77 m |
2.84 m x 2.77 m |
https://www.realtor.ca/real-estate/27549283/86-bristol-avenue-toronto-dovercourt-wallace-emerson-junction-dovercourt-wallace-emerson-junction














