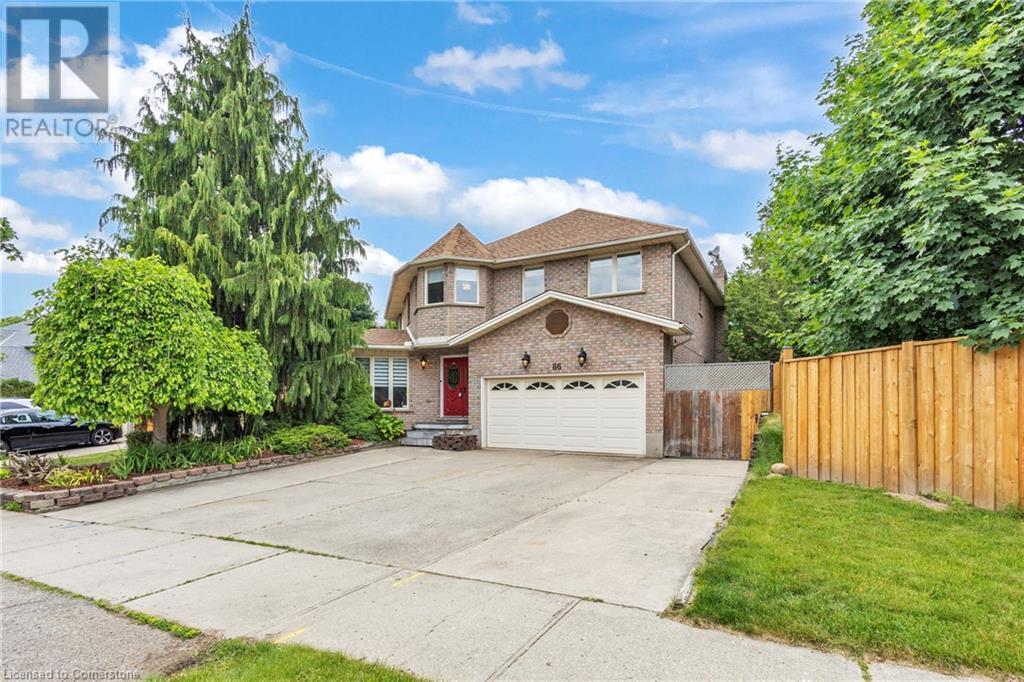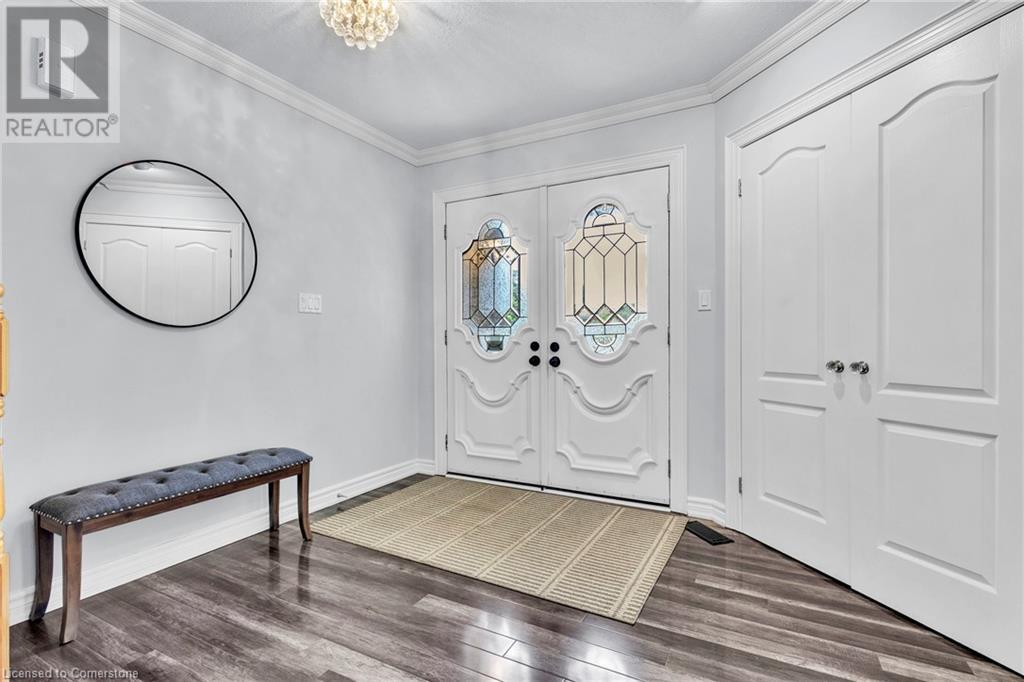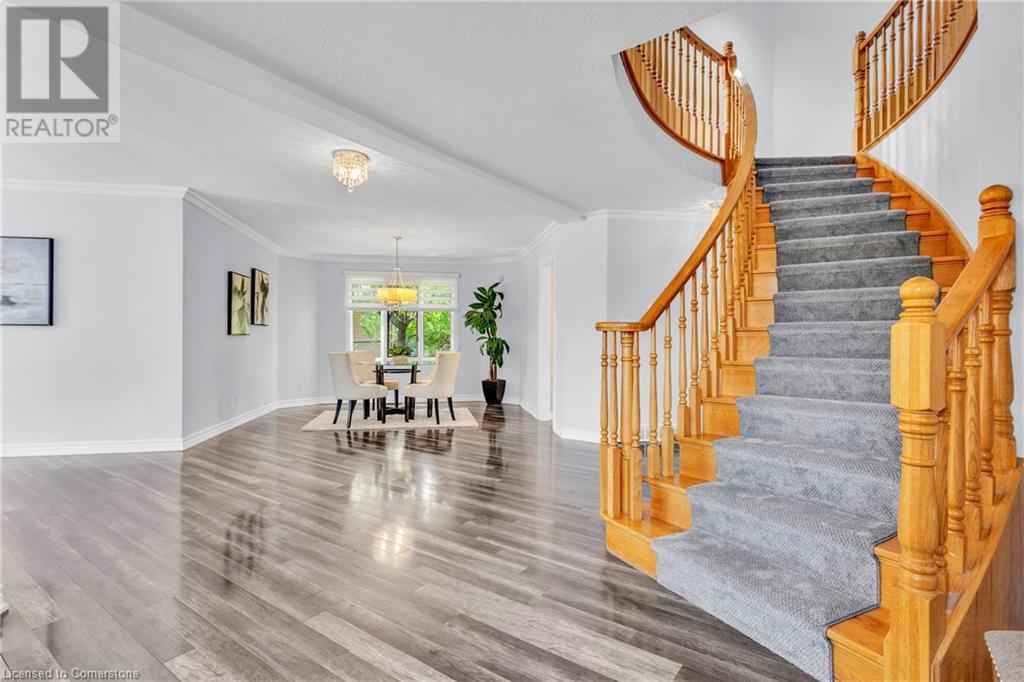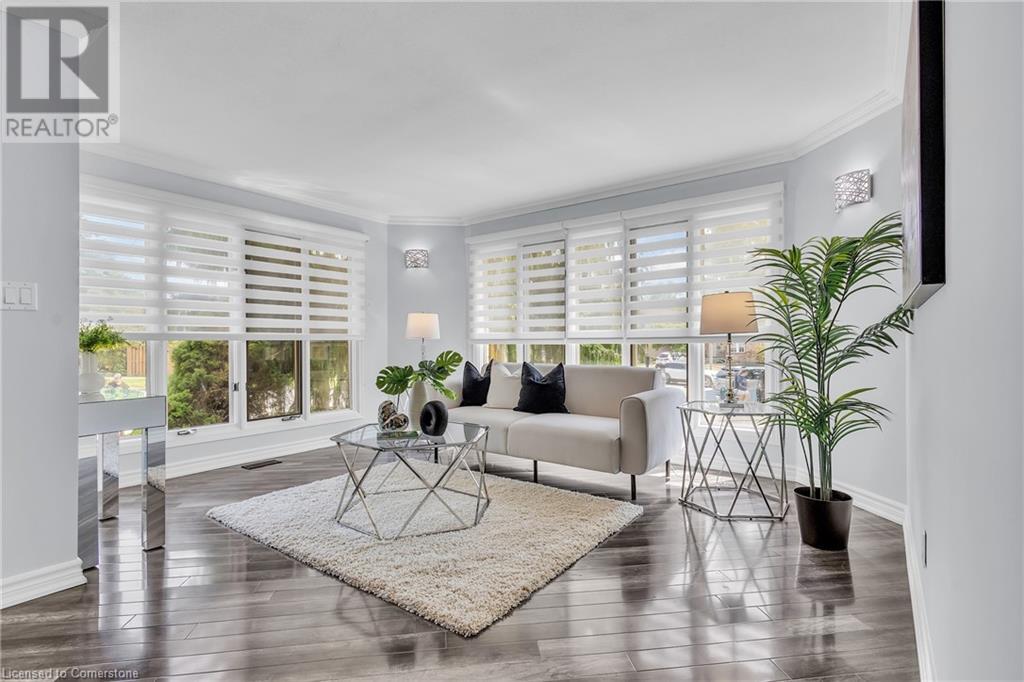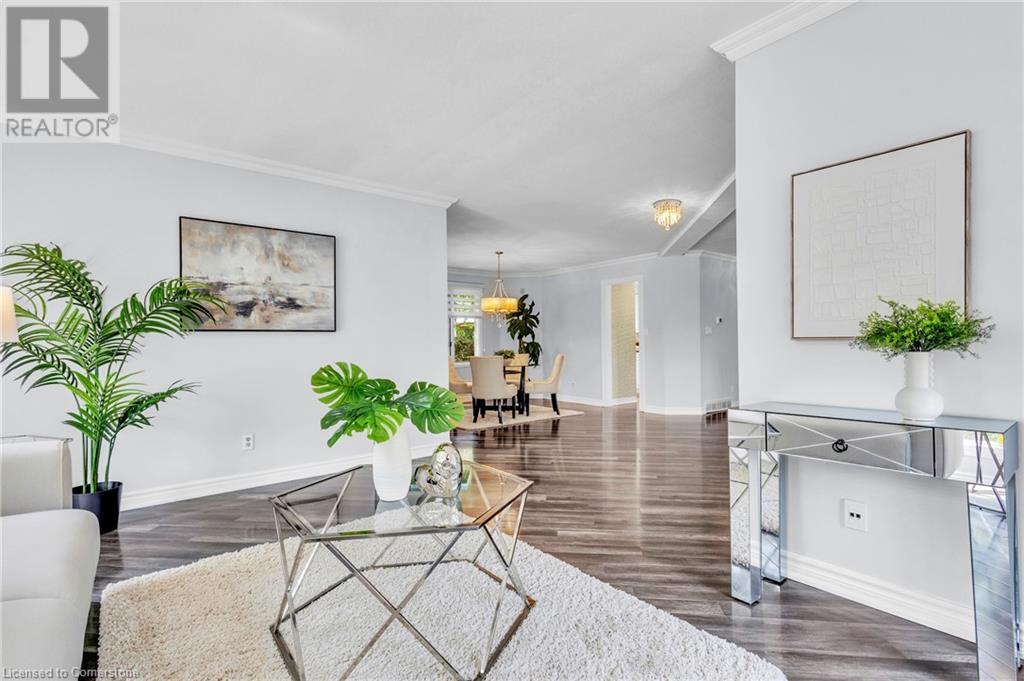6 Bedroom
4 Bathroom
3,935 ft2
2 Level
Central Air Conditioning
Forced Air
$1,049,900
Welcome to 86 Corfield Drive, a beautifully updated executive-style home located in Idlewood, a highly desirable neighborhood. This spacious residence features 4 bedrooms on the upper level and 2 additional bedrooms in the fully finished walk-out basement, offering plenty of room for large or multi-generational families. With 3.5 bathrooms, including a private ensuite, the home provides both comfort and functionality. The walk-out basement includes a separate entrance, a full kitchen, living space, and bathroom, making it ideal for an in-law suite or potential rental income. The interior has been freshly painted and features brand new flooring throughout, creating a modern and move-in-ready space. The main floor offers a bright and open layout, perfect for everyday living and entertaining. Outside, you'll find a large backyard and a triple-wide concrete driveway that provides ample parking. Situated very close to schools, parks, shopping, Chicopee ski hills and transit, this home combines the best of convenience, space, and versatility. Don't miss your chance to own this exceptional property—schedule your private viewing today. (id:50976)
Open House
This property has open houses!
Starts at:
2:00 pm
Ends at:
4:00 pm
First Open House
Property Details
|
MLS® Number
|
40741065 |
|
Property Type
|
Single Family |
|
Amenities Near By
|
Airport, Place Of Worship, Playground, Public Transit, Schools, Ski Area |
|
Equipment Type
|
Water Heater |
|
Features
|
Southern Exposure, Gazebo, Sump Pump, Automatic Garage Door Opener, In-law Suite |
|
Parking Space Total
|
5 |
|
Rental Equipment Type
|
Water Heater |
Building
|
Bathroom Total
|
4 |
|
Bedrooms Above Ground
|
4 |
|
Bedrooms Below Ground
|
2 |
|
Bedrooms Total
|
6 |
|
Appliances
|
Central Vacuum - Roughed In, Dishwasher, Dryer, Microwave, Refrigerator, Stove, Water Softener, Washer, Window Coverings, Garage Door Opener |
|
Architectural Style
|
2 Level |
|
Basement Development
|
Finished |
|
Basement Type
|
Full (finished) |
|
Constructed Date
|
1989 |
|
Construction Style Attachment
|
Detached |
|
Cooling Type
|
Central Air Conditioning |
|
Exterior Finish
|
Brick Veneer |
|
Half Bath Total
|
1 |
|
Heating Fuel
|
Natural Gas |
|
Heating Type
|
Forced Air |
|
Stories Total
|
2 |
|
Size Interior
|
3,935 Ft2 |
|
Type
|
House |
|
Utility Water
|
Municipal Water |
Parking
Land
|
Acreage
|
No |
|
Land Amenities
|
Airport, Place Of Worship, Playground, Public Transit, Schools, Ski Area |
|
Sewer
|
Municipal Sewage System |
|
Size Frontage
|
56 Ft |
|
Size Total Text
|
Under 1/2 Acre |
|
Zoning Description
|
R2 |
Rooms
| Level |
Type |
Length |
Width |
Dimensions |
|
Second Level |
4pc Bathroom |
|
|
14'10'' x 7'7'' |
|
Second Level |
Bedroom |
|
|
17'8'' x 14'5'' |
|
Second Level |
Bedroom |
|
|
14'10'' x 13'2'' |
|
Second Level |
Bedroom |
|
|
17'2'' x 12'8'' |
|
Second Level |
Full Bathroom |
|
|
14'4'' x 10'0'' |
|
Second Level |
Primary Bedroom |
|
|
14'4'' x 17'4'' |
|
Basement |
Utility Room |
|
|
13'0'' x 4'8'' |
|
Basement |
Recreation Room |
|
|
15'1'' x 23'6'' |
|
Basement |
Bedroom |
|
|
12'1'' x 12'1'' |
|
Basement |
Kitchen |
|
|
16'0'' x 12'3'' |
|
Basement |
Den |
|
|
15'2'' x 20'7'' |
|
Basement |
Bedroom |
|
|
11'7'' x 10'6'' |
|
Basement |
3pc Bathroom |
|
|
4'2'' x 8'4'' |
|
Main Level |
Laundry Room |
|
|
10'6'' x 6'5'' |
|
Main Level |
Living Room |
|
|
18'3'' x 15'1'' |
|
Main Level |
Kitchen |
|
|
20'7'' x 15'6'' |
|
Main Level |
Foyer |
|
|
10'10'' x 10'5'' |
|
Main Level |
Family Room |
|
|
14'8'' x 17'10'' |
|
Main Level |
Dining Room |
|
|
12'8'' x 11'9'' |
|
Main Level |
2pc Bathroom |
|
|
6'9'' x 3' |
https://www.realtor.ca/real-estate/28467402/86-corfield-drive-kitchener



