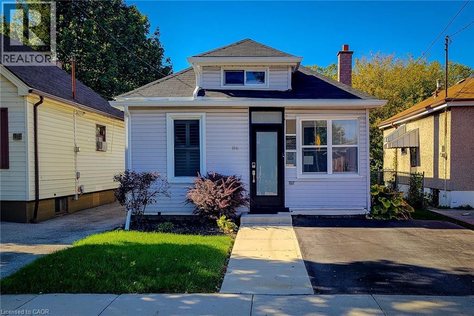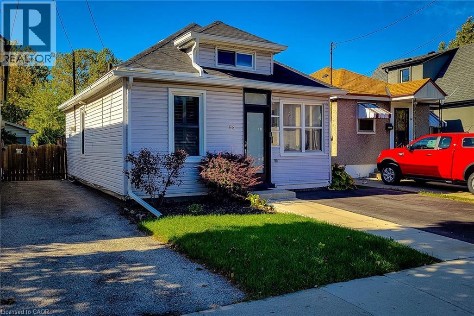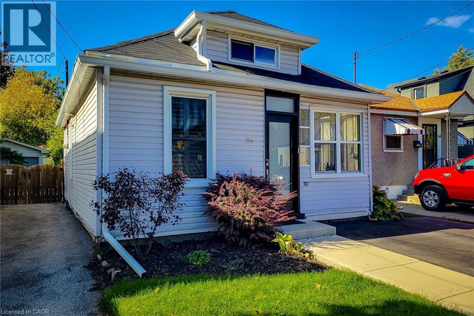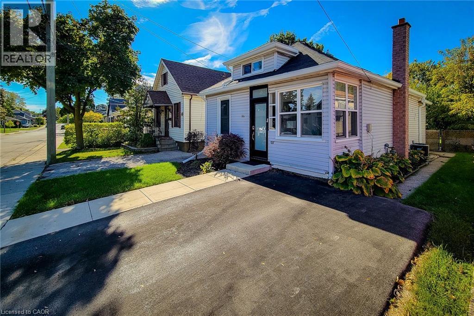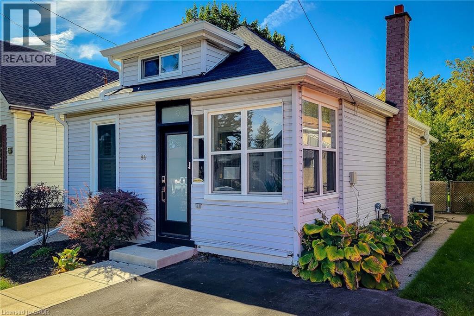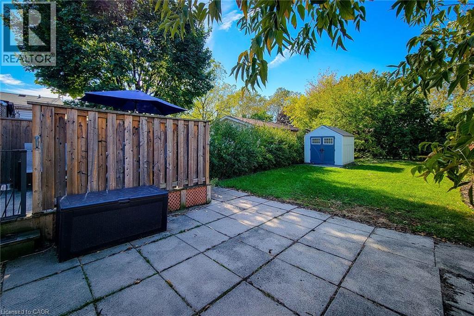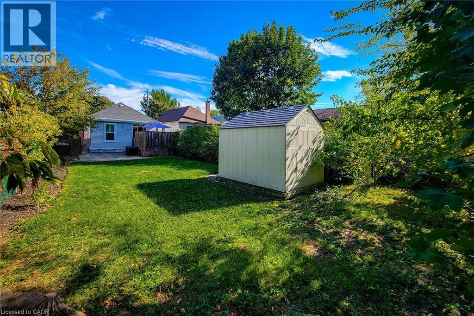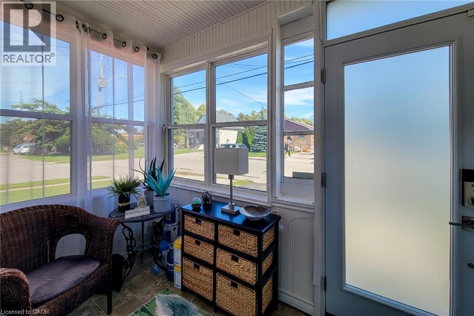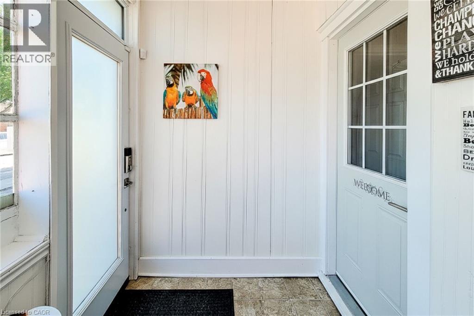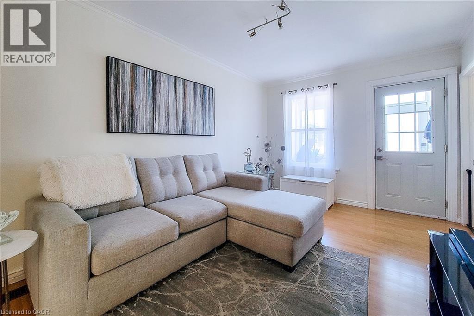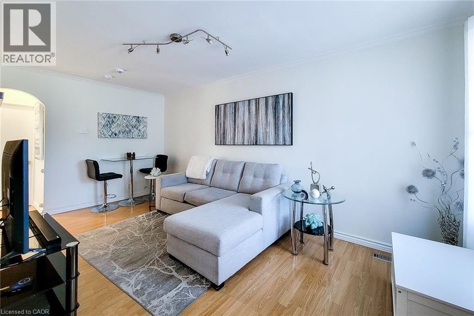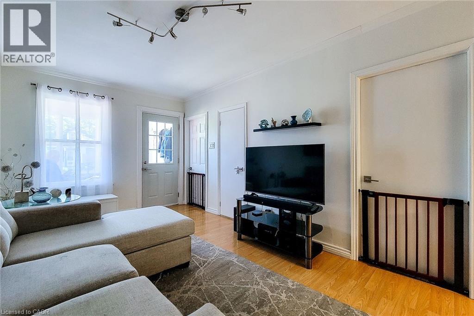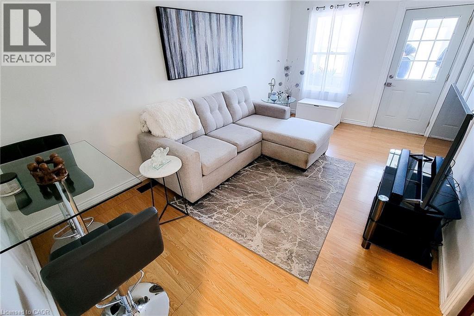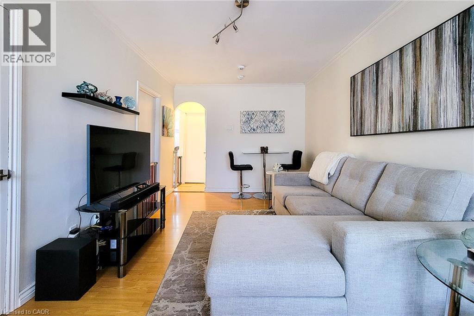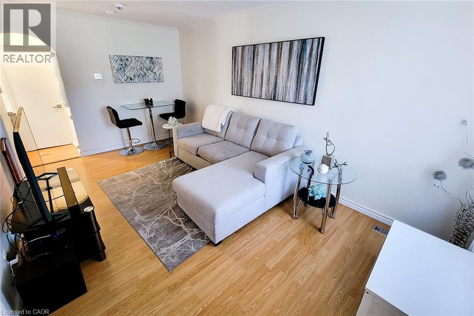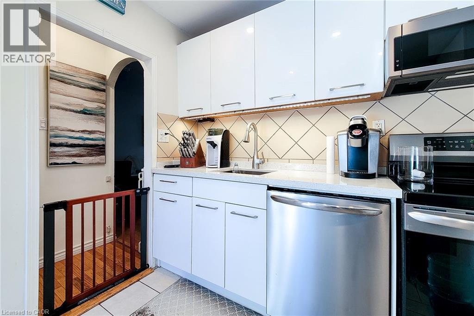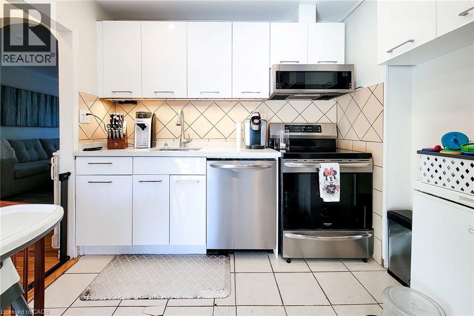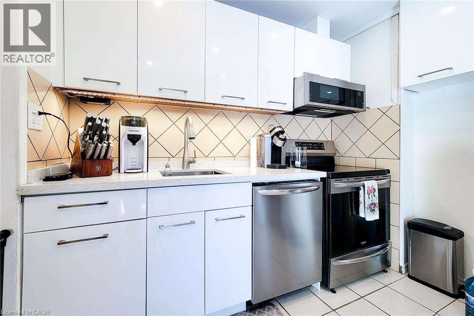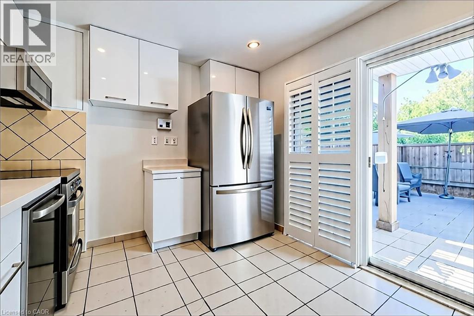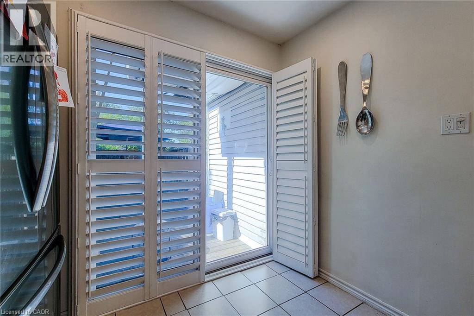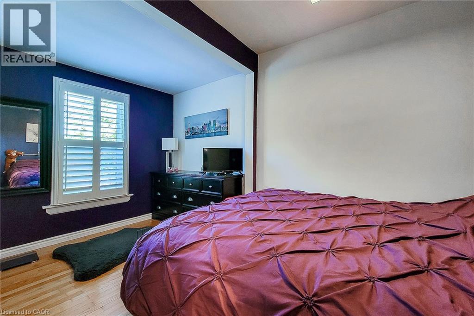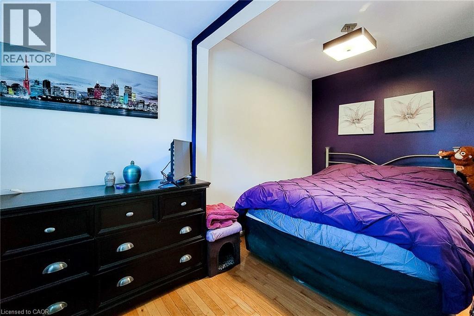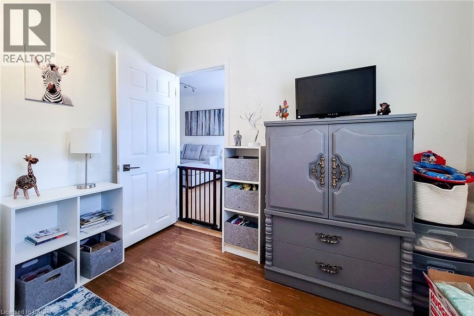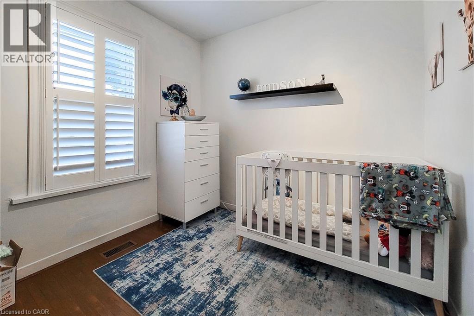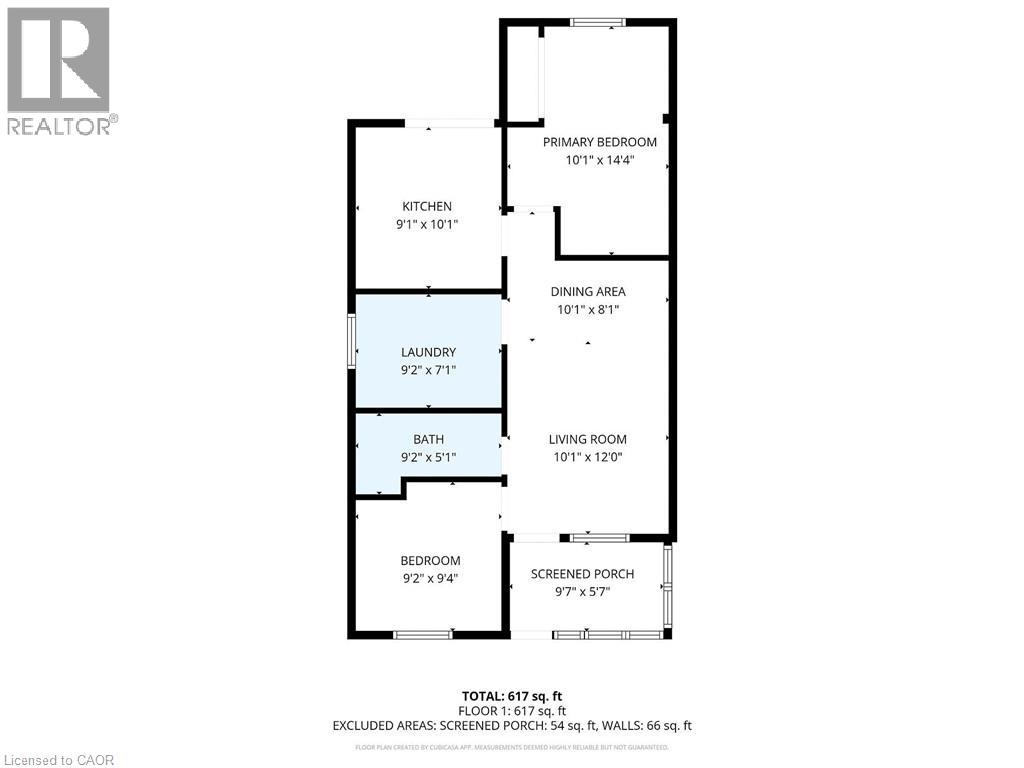2 Bedroom
1 Bathroom
1,048 ft2
Bungalow
Central Air Conditioning
Forced Air
$499,000
Cute bungalow with multiple upgrades. Deck 2015/window and capping 2016. A/C 2017. Tankless Water Heater 2018. Washer, Dryer 2018. Kitchen appliances 2020. Pot lighting 2020. Front walk & driveway 2021. Roof 2021. Front door, exterior lighting, shed & capping on front windows 2022. FCE Replaced 2023. Eavestroughs 2025. Near schools, public transportation, shopping etc. (id:50976)
Property Details
|
MLS® Number
|
40778429 |
|
Property Type
|
Single Family |
|
Amenities Near By
|
Airport, Golf Nearby, Hospital, Park, Place Of Worship, Playground, Public Transit, Schools, Shopping |
|
Community Features
|
Quiet Area |
|
Equipment Type
|
Water Heater |
|
Parking Space Total
|
1 |
|
Rental Equipment Type
|
Water Heater |
|
Structure
|
Shed |
Building
|
Bathroom Total
|
1 |
|
Bedrooms Above Ground
|
2 |
|
Bedrooms Total
|
2 |
|
Appliances
|
Dishwasher, Dryer, Freezer, Stove, Washer, Hood Fan, Window Coverings |
|
Architectural Style
|
Bungalow |
|
Basement Development
|
Unfinished |
|
Basement Type
|
Crawl Space (unfinished) |
|
Constructed Date
|
1910 |
|
Construction Style Attachment
|
Detached |
|
Cooling Type
|
Central Air Conditioning |
|
Exterior Finish
|
Aluminum Siding, Metal, Stucco, Vinyl Siding |
|
Foundation Type
|
Block |
|
Heating Fuel
|
Natural Gas |
|
Heating Type
|
Forced Air |
|
Stories Total
|
1 |
|
Size Interior
|
1,048 Ft2 |
|
Type
|
House |
|
Utility Water
|
Municipal Water |
Land
|
Access Type
|
Highway Access |
|
Acreage
|
No |
|
Land Amenities
|
Airport, Golf Nearby, Hospital, Park, Place Of Worship, Playground, Public Transit, Schools, Shopping |
|
Sewer
|
Municipal Sewage System |
|
Size Depth
|
114 Ft |
|
Size Frontage
|
30 Ft |
|
Size Irregular
|
0.08 |
|
Size Total
|
0.08 Ac|under 1/2 Acre |
|
Size Total Text
|
0.08 Ac|under 1/2 Acre |
|
Zoning Description
|
C |
Rooms
| Level |
Type |
Length |
Width |
Dimensions |
|
Main Level |
4pc Bathroom |
|
|
Measurements not available |
|
Main Level |
Laundry Room |
|
|
9'10'' x 6'3'' |
|
Main Level |
Bedroom |
|
|
9'6'' x 9'2'' |
|
Main Level |
Primary Bedroom |
|
|
12'2'' x 9'11'' |
|
Main Level |
Kitchen |
|
|
10'2'' x 9'4'' |
|
Main Level |
Living Room/dining Room |
|
|
16'11'' x 9'9'' |
|
Main Level |
Porch |
|
|
9'5'' x 5'6'' |
https://www.realtor.ca/real-estate/28980487/86-east-18th-street-hamilton



