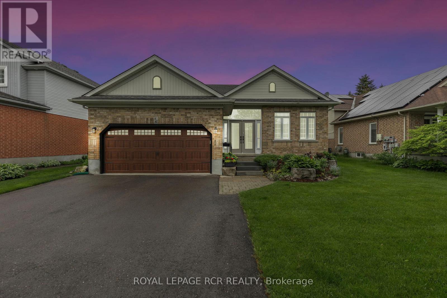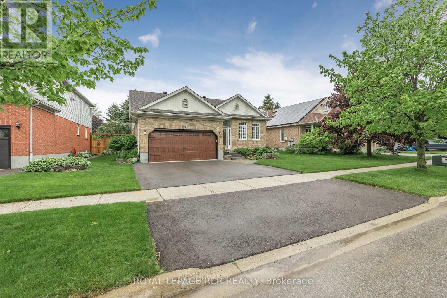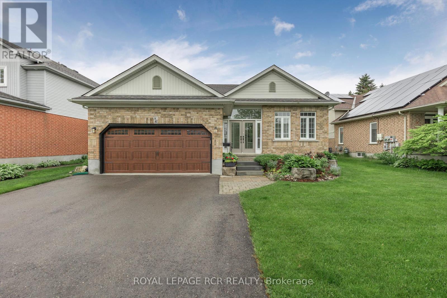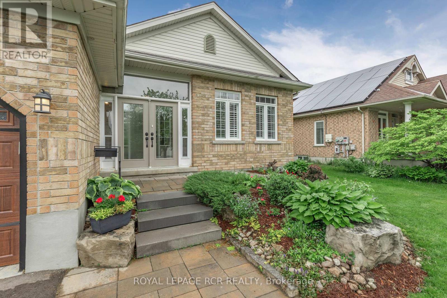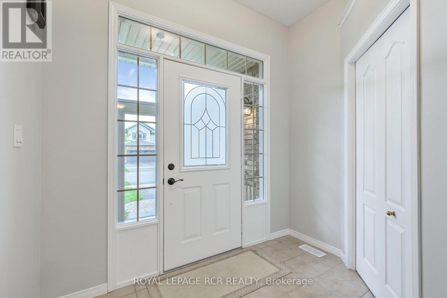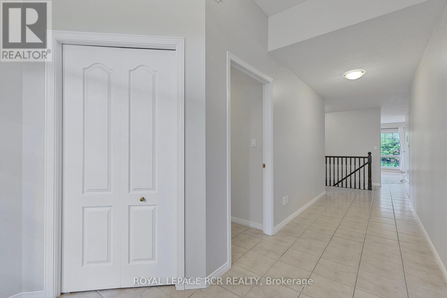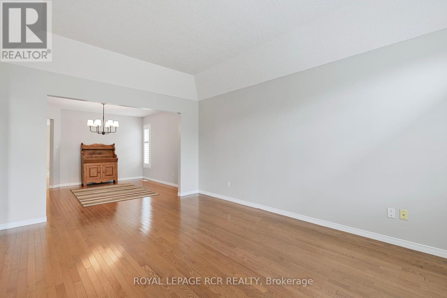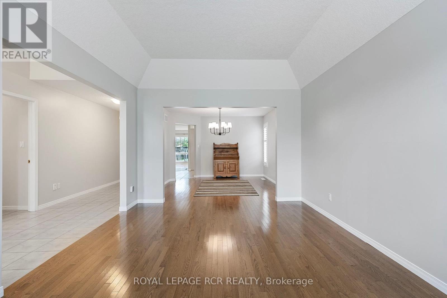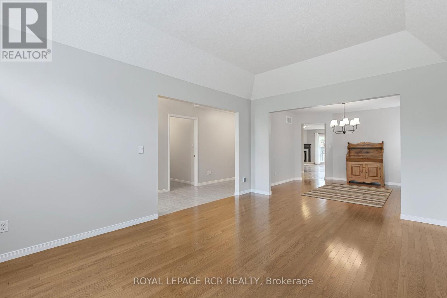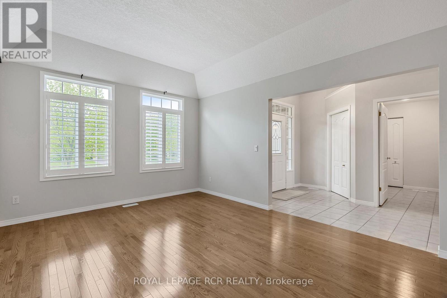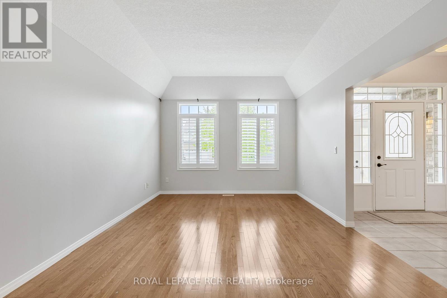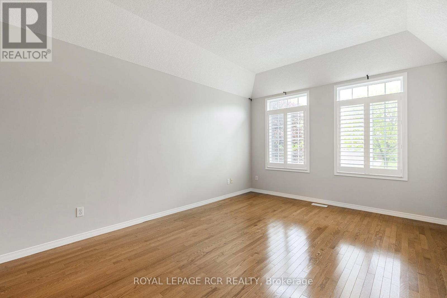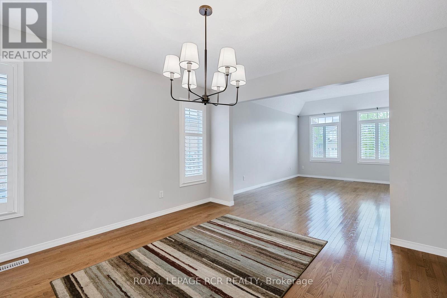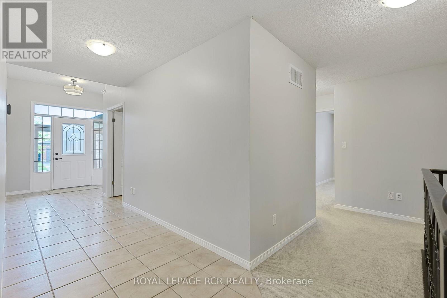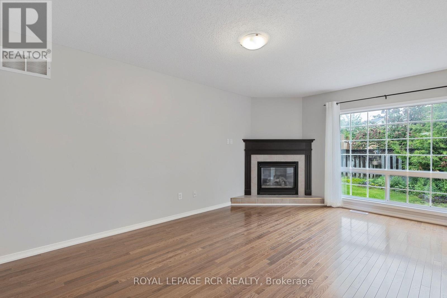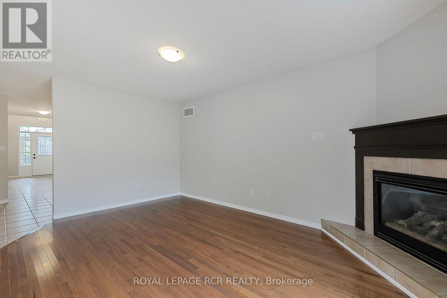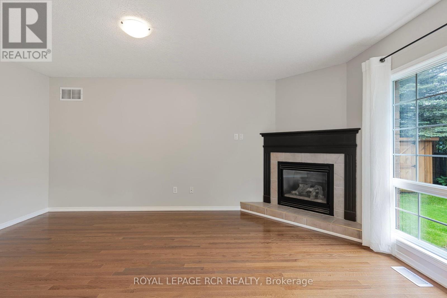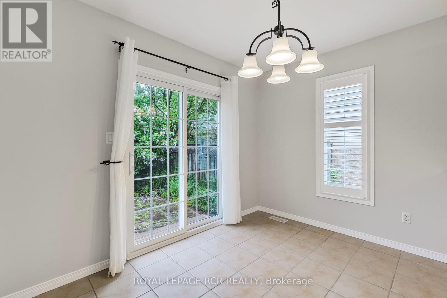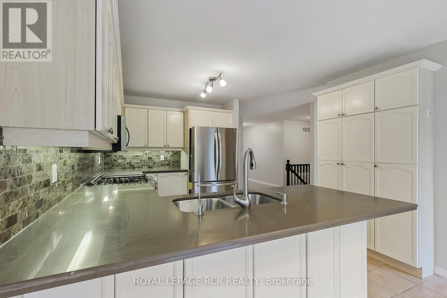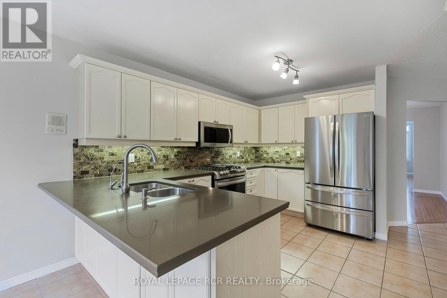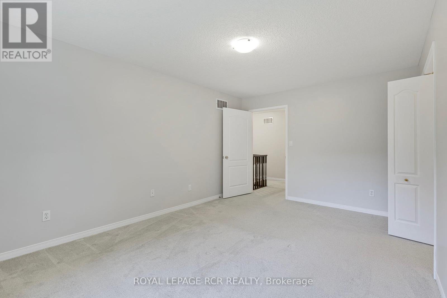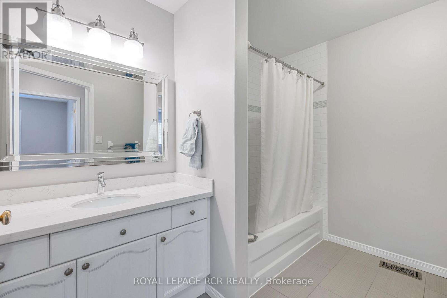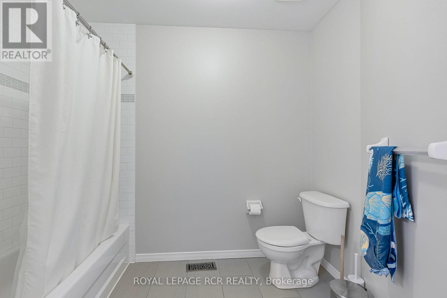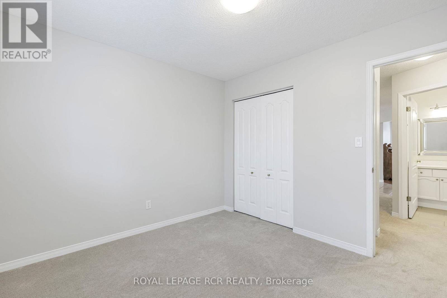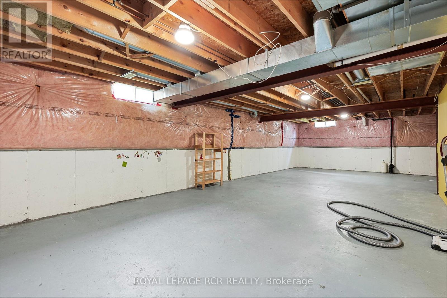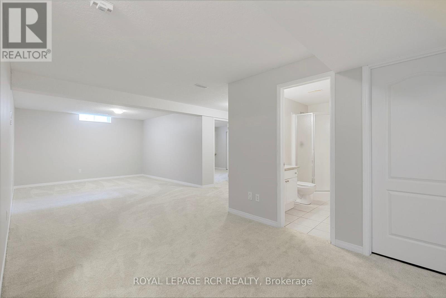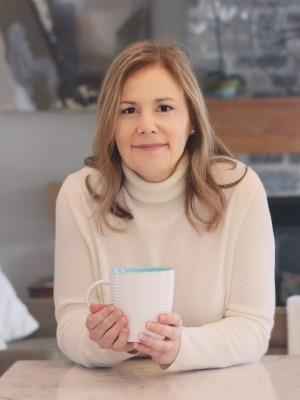4 Bedroom
3 Bathroom
1,500 - 2,000 ft2
Bungalow
Fireplace
Central Air Conditioning
Forced Air
$975,000
Discover this beautiful bungalow, perfectly situated in the charming village of Orangeville, where you enjoy a relaxed lifestyle surrounded by great restaurants, shops and trails. With over 1860 sq ft of living space on the main floor, this home offers ample room for comfortable living. The layout includes 3 spacious bedrooms, a bonus room perfect for a home office or hobby space, and a beautifully appointed kitchen. Key features are: 3+1 bedrooms, nicely finished basement, convenient access to 2 car garage, 2 parking spaces on driveway, beautiful backyard with a shed, stunning garden at the front of the house and close proximity to the Orangeville hospital providing peace of mind for you and your family.The bungalow offers the perfect blend of comfort, functionality and charm, making it an ideal choice for those looking to put down roots in a wonderful community. Don't miss out on the opportunity to make this house your home! (id:50976)
Property Details
|
MLS® Number
|
W12208149 |
|
Property Type
|
Single Family |
|
Community Name
|
Orangeville |
|
Amenities Near By
|
Park, Schools |
|
Community Features
|
School Bus |
|
Equipment Type
|
Water Heater |
|
Parking Space Total
|
4 |
|
Rental Equipment Type
|
Water Heater |
|
Structure
|
Shed |
Building
|
Bathroom Total
|
3 |
|
Bedrooms Above Ground
|
3 |
|
Bedrooms Below Ground
|
1 |
|
Bedrooms Total
|
4 |
|
Age
|
16 To 30 Years |
|
Amenities
|
Fireplace(s) |
|
Appliances
|
Garage Door Opener Remote(s), Central Vacuum, Water Heater, Microwave, Stove, Refrigerator |
|
Architectural Style
|
Bungalow |
|
Basement Development
|
Partially Finished |
|
Basement Type
|
N/a (partially Finished) |
|
Construction Style Attachment
|
Detached |
|
Cooling Type
|
Central Air Conditioning |
|
Exterior Finish
|
Brick |
|
Fire Protection
|
Smoke Detectors |
|
Fireplace Present
|
Yes |
|
Fireplace Total
|
1 |
|
Flooring Type
|
Hardwood, Tile, Carpeted |
|
Foundation Type
|
Brick, Concrete |
|
Heating Fuel
|
Natural Gas |
|
Heating Type
|
Forced Air |
|
Stories Total
|
1 |
|
Size Interior
|
1,500 - 2,000 Ft2 |
|
Type
|
House |
|
Utility Water
|
Municipal Water |
Parking
Land
|
Acreage
|
No |
|
Fence Type
|
Fenced Yard |
|
Land Amenities
|
Park, Schools |
|
Sewer
|
Sanitary Sewer |
|
Size Frontage
|
54 Ft ,10 In |
|
Size Irregular
|
54.9 Ft |
|
Size Total Text
|
54.9 Ft |
Rooms
| Level |
Type |
Length |
Width |
Dimensions |
|
Basement |
Bathroom |
1.5 m |
3.11 m |
1.5 m x 3.11 m |
|
Basement |
Utility Room |
3.98 m |
3.11 m |
3.98 m x 3.11 m |
|
Basement |
Laundry Room |
2.73 m |
3.77 m |
2.73 m x 3.77 m |
|
Basement |
Other |
11.94 m |
6.09 m |
11.94 m x 6.09 m |
|
Basement |
Bedroom 4 |
3.93 m |
3.96 m |
3.93 m x 3.96 m |
|
Basement |
Great Room |
9.1 m |
7.26 m |
9.1 m x 7.26 m |
|
Main Level |
Living Room |
3.56 m |
4.82 m |
3.56 m x 4.82 m |
|
Main Level |
Dining Room |
3.56 m |
3.67 m |
3.56 m x 3.67 m |
|
Main Level |
Kitchen |
3.31 m |
3.96 m |
3.31 m x 3.96 m |
|
Main Level |
Eating Area |
3.31 m |
2.32 m |
3.31 m x 2.32 m |
|
Main Level |
Family Room |
3.35 m |
5.13 m |
3.35 m x 5.13 m |
|
Ground Level |
Primary Bedroom |
3.35 m |
5.03 m |
3.35 m x 5.03 m |
|
Ground Level |
Bedroom 2 |
3.01 m |
3.32 m |
3.01 m x 3.32 m |
|
Ground Level |
Bedroom 3 |
3.01 m |
3.56 m |
3.01 m x 3.56 m |
Utilities
|
Cable
|
Available |
|
Electricity
|
Available |
|
Sewer
|
Available |
https://www.realtor.ca/real-estate/28441759/86-hunter-road-orangeville-orangeville



