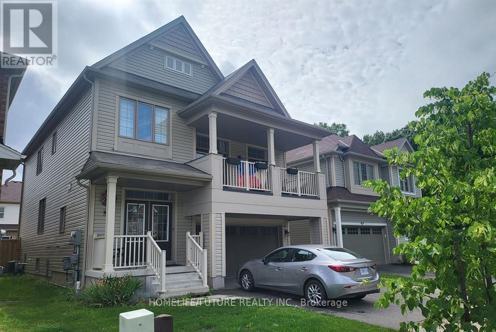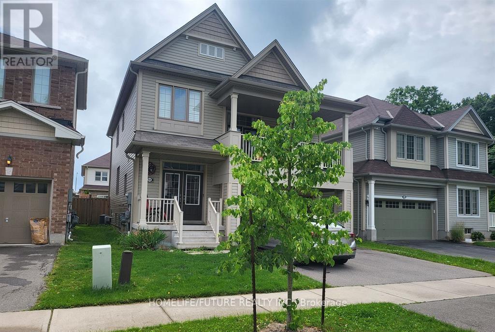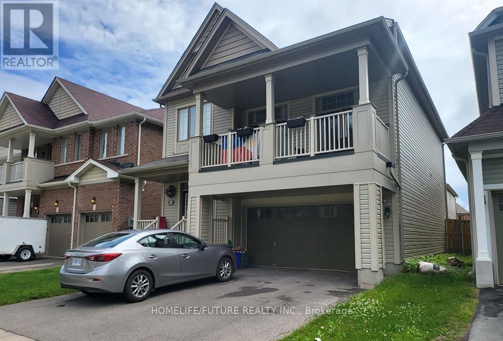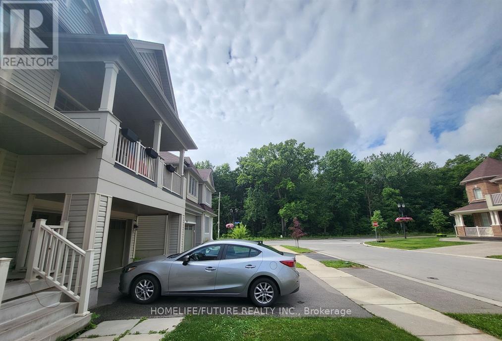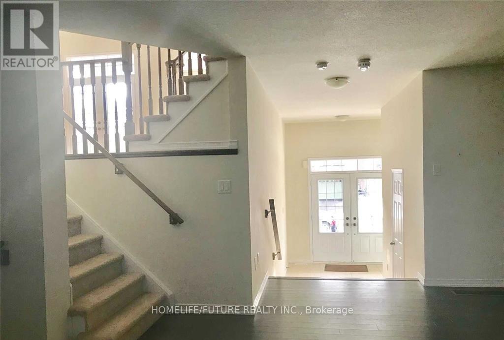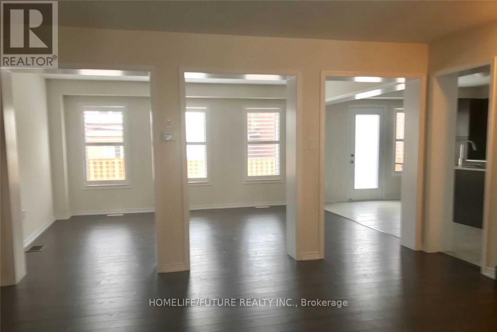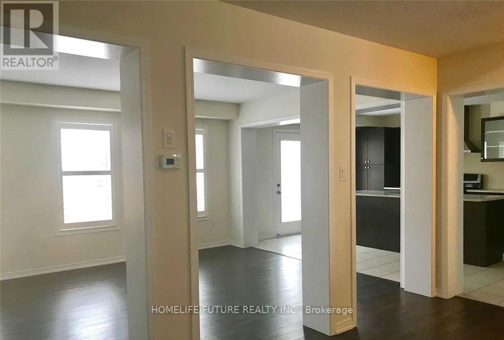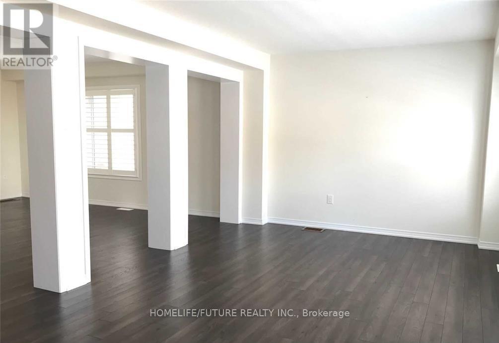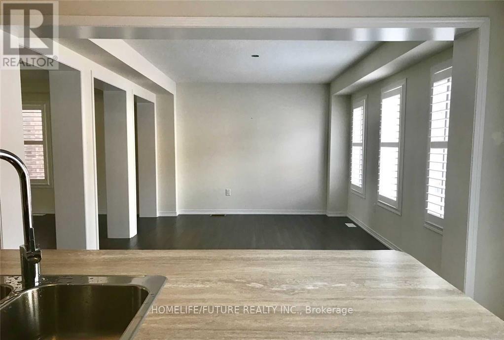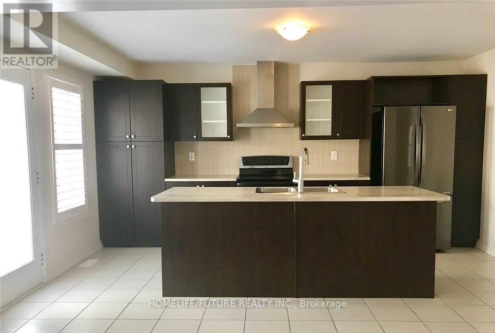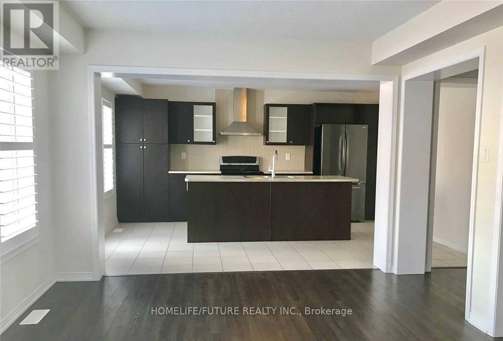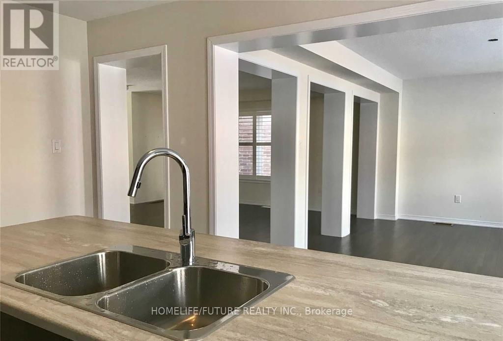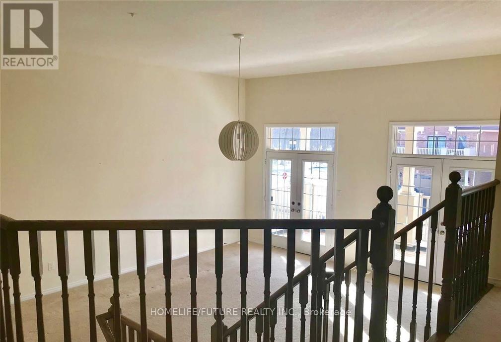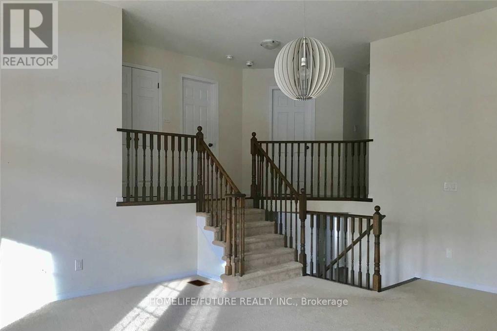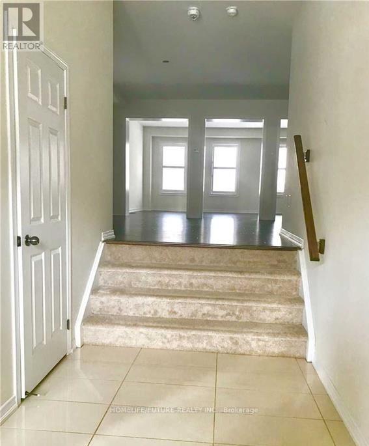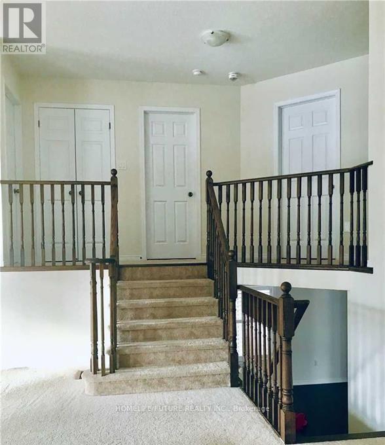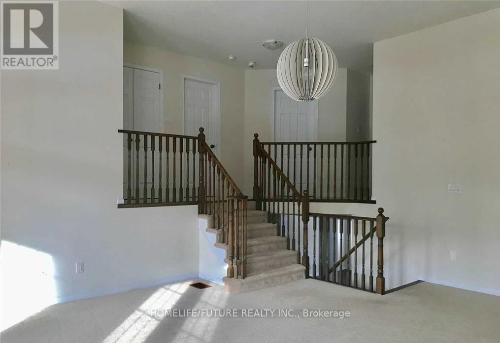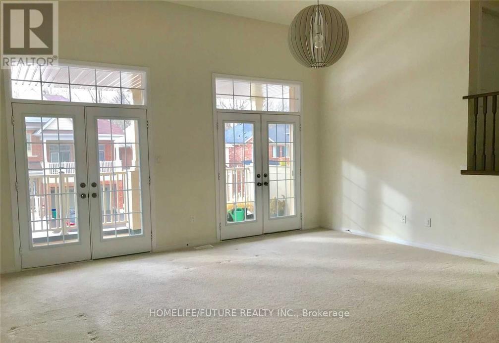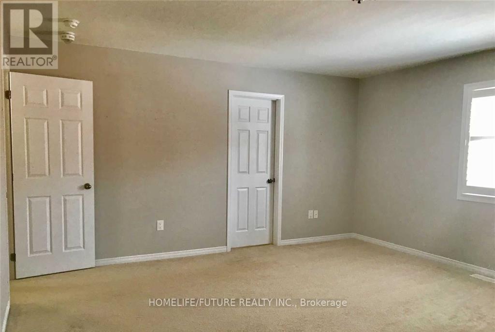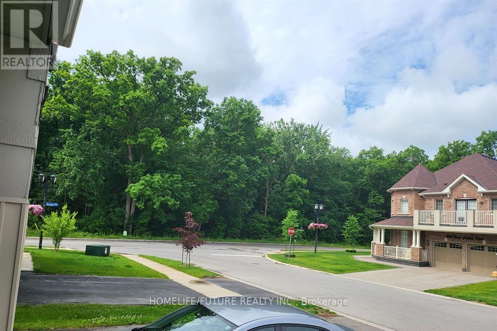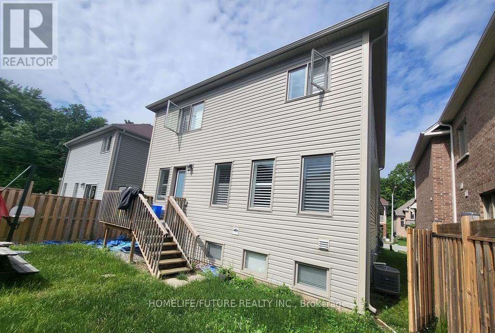3 Bedroom
3 Bathroom
2,000 - 2,500 ft2
Central Air Conditioning
Forced Air
$789,000
This Double Door Large Entry 2 Story House With Lots Of Natural Lights Will Impress You, Overlooking The Beautiful Ravine. The Most Desirable Hudson Model Home Greets You As Soon As You Step Into The Formal Dining Room Ideal For Family Dinners. Open-Concept Living And Dining Room. The Main Floor Is Hardwood. The Upgraded Modern Concept Kitchen Is Nicely Laid Out Overlooking The Living Room And A Breakfast Bar, The Breakfast Area Which Leads You To The Backyard. A Few Steps To The Second-Floor Lead To A Large Family Room Has A Large Family Room With 12" Ceiling And A Large Balcony. And Few More Steps Take To All The Bedrooms. The Primary Bedroom Has A 3Pc Ensuite And His/Her Closet. The Other 2 Bedrooms Are Well Laid Out. The Laundry Is Located On The Upper Floor For Your Convenience. Large Basement Windows. (id:50976)
Property Details
|
MLS® Number
|
X12570374 |
|
Property Type
|
Single Family |
|
Community Name
|
222 - Brown |
|
Parking Space Total
|
4 |
Building
|
Bathroom Total
|
3 |
|
Bedrooms Above Ground
|
3 |
|
Bedrooms Total
|
3 |
|
Appliances
|
Water Heater, Dishwasher, Dryer, Garage Door Opener, Stove, Washer, Refrigerator |
|
Basement Development
|
Unfinished |
|
Basement Type
|
N/a (unfinished) |
|
Construction Style Attachment
|
Detached |
|
Cooling Type
|
Central Air Conditioning |
|
Exterior Finish
|
Aluminum Siding |
|
Flooring Type
|
Hardwood, Ceramic, Carpeted |
|
Foundation Type
|
Unknown |
|
Half Bath Total
|
1 |
|
Heating Fuel
|
Natural Gas |
|
Heating Type
|
Forced Air |
|
Stories Total
|
2 |
|
Size Interior
|
2,000 - 2,500 Ft2 |
|
Type
|
House |
|
Utility Water
|
Municipal Water |
Parking
Land
|
Acreage
|
No |
|
Sewer
|
Sanitary Sewer |
|
Size Depth
|
92 Ft ,9 In |
|
Size Frontage
|
36 Ft ,1 In |
|
Size Irregular
|
36.1 X 92.8 Ft |
|
Size Total Text
|
36.1 X 92.8 Ft |
Rooms
| Level |
Type |
Length |
Width |
Dimensions |
|
Second Level |
Family Room |
5.2 m |
6.18 m |
5.2 m x 6.18 m |
|
Second Level |
Primary Bedroom |
4.88 m |
3.47 m |
4.88 m x 3.47 m |
|
Second Level |
Bedroom 2 |
3 m |
3.05 m |
3 m x 3.05 m |
|
Second Level |
Bedroom 3 |
2.8 m |
4.1 m |
2.8 m x 4.1 m |
|
Second Level |
Laundry Room |
3.04 m |
1.7 m |
3.04 m x 1.7 m |
|
Main Level |
Living Room |
5.9 m |
3.62 m |
5.9 m x 3.62 m |
|
Main Level |
Dining Room |
3.65 m |
3.16 m |
3.65 m x 3.16 m |
|
Main Level |
Kitchen |
6.26 m |
3.05 m |
6.26 m x 3.05 m |
|
Main Level |
Eating Area |
3 m |
3.5 m |
3 m x 3.5 m |
https://www.realtor.ca/real-estate/29130352/8600-sweet-chestnut-drive-niagara-falls-brown-222-brown



