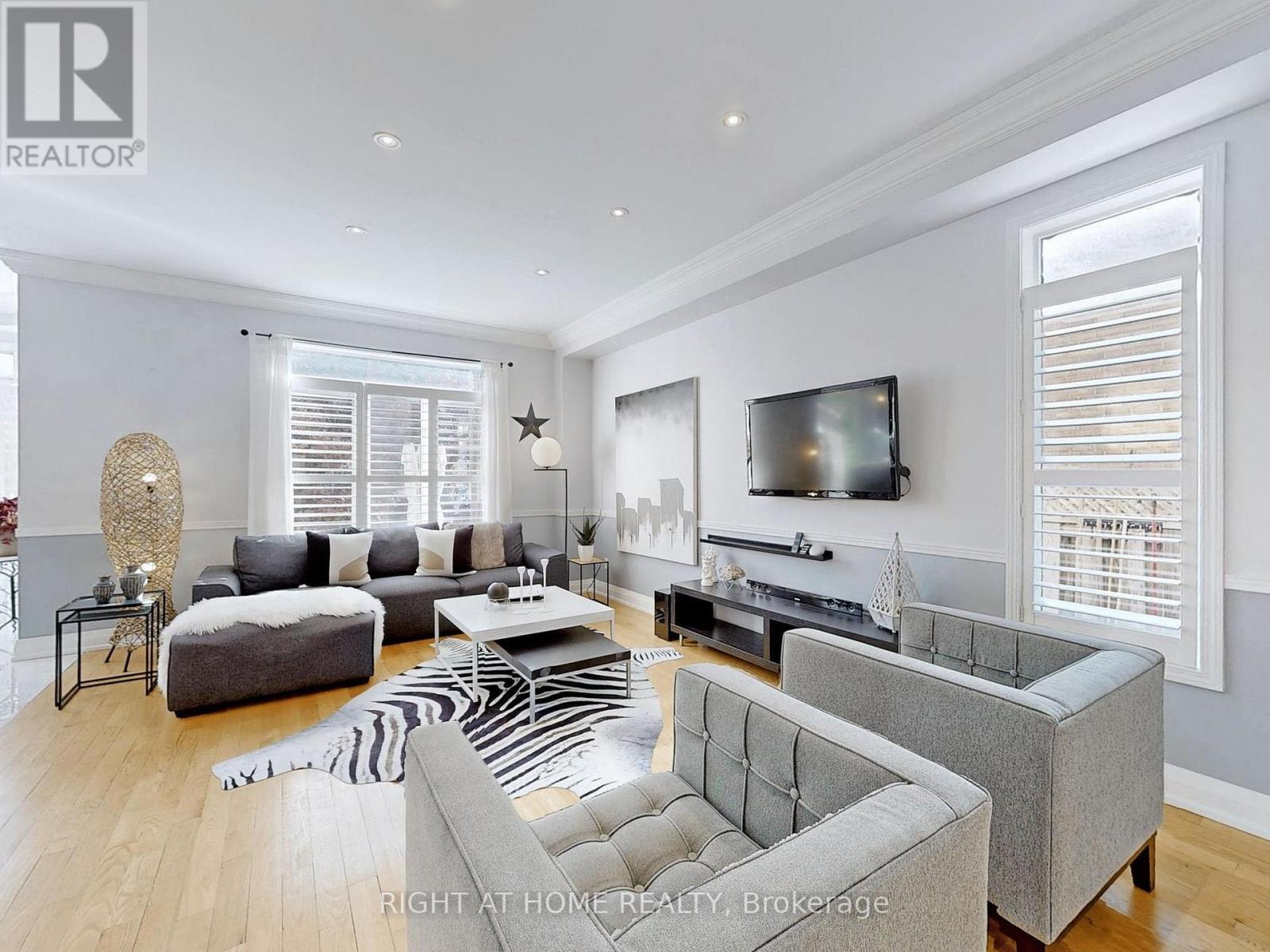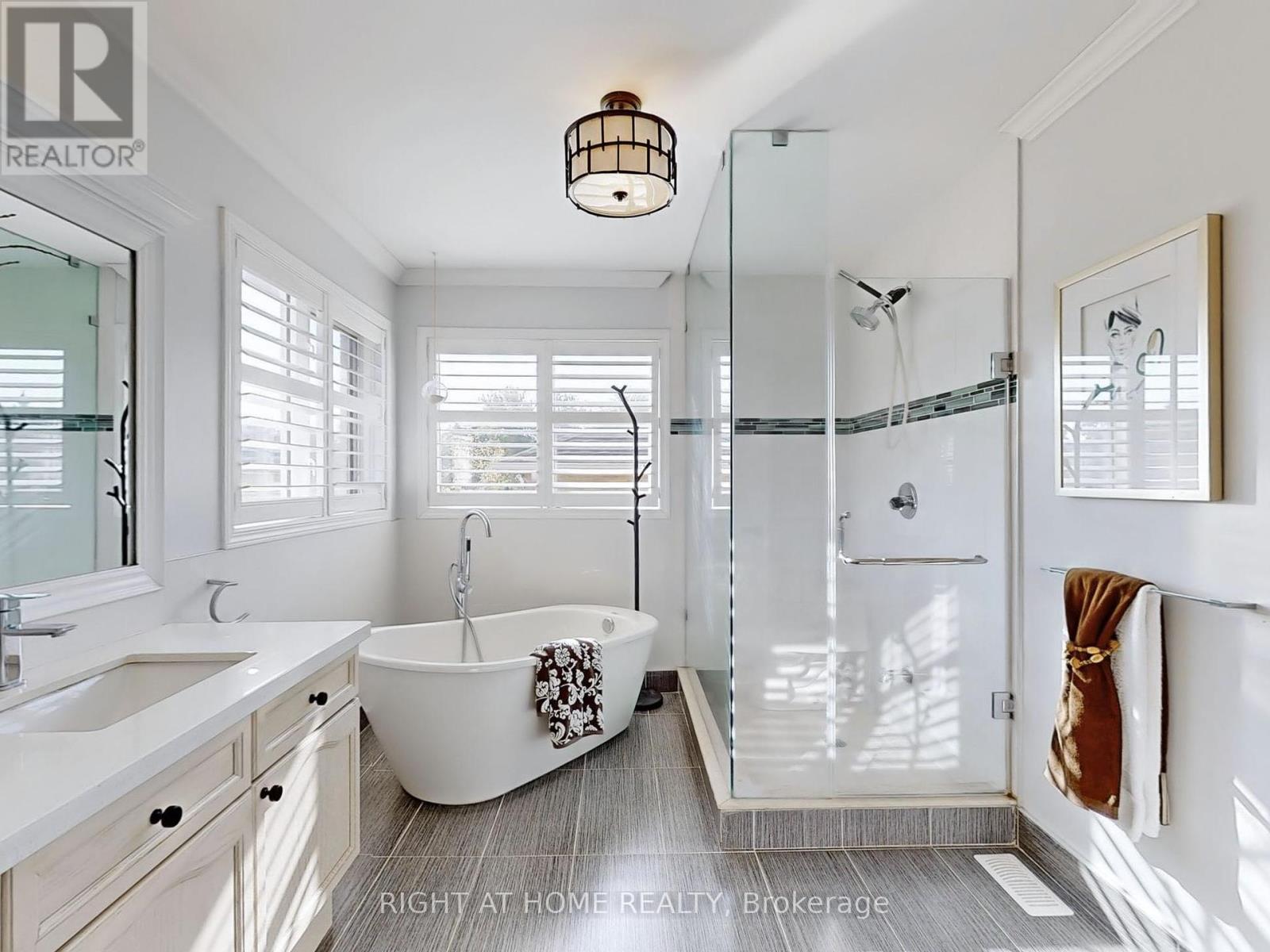5 Bedroom
4 Bathroom
Central Air Conditioning
Forced Air
$1,325,000
This Executive All Brick Family Home is Located in One of Pickering's Most Prestigious Neighbourhoods, Surrounded Multi-Million Dollar Homes. It Features a Newly Renovated, Open-Concept Kitchen, Two Family Rooms, a Formal Dining Room, Hardwood and Ceramic Floors, Quartz Counters, Walk-In Pantry, Beautiful Landscaping With Gardens And Interlocking Patio, Garage Access From Main Floor Laundry, Separate Entrance To Basement Apartment, Currently Rented for $1800/Mo to Aaa++ Tenants, Willing to Stay or Go. (id:50976)
Open House
This property has open houses!
Starts at:
2:00 pm
Ends at:
4:00 pm
Starts at:
1:00 pm
Ends at:
3:00 pm
Starts at:
2:00 pm
Ends at:
4:00 pm
Starts at:
1:00 pm
Ends at:
3:00 pm
Property Details
|
MLS® Number
|
E9508676 |
|
Property Type
|
Single Family |
|
Community Name
|
Dunbarton |
|
Parking Space Total
|
6 |
|
Structure
|
Deck, Patio(s) |
Building
|
Bathroom Total
|
4 |
|
Bedrooms Above Ground
|
4 |
|
Bedrooms Below Ground
|
1 |
|
Bedrooms Total
|
5 |
|
Appliances
|
Dishwasher, Dryer, Refrigerator, Stove, Washer, Window Coverings |
|
Basement Features
|
Apartment In Basement, Separate Entrance |
|
Basement Type
|
N/a |
|
Construction Style Attachment
|
Detached |
|
Cooling Type
|
Central Air Conditioning |
|
Exterior Finish
|
Brick |
|
Flooring Type
|
Hardwood, Laminate |
|
Foundation Type
|
Concrete |
|
Half Bath Total
|
1 |
|
Heating Fuel
|
Natural Gas |
|
Heating Type
|
Forced Air |
|
Stories Total
|
2 |
|
Type
|
House |
|
Utility Water
|
Municipal Water |
Parking
Land
|
Acreage
|
No |
|
Sewer
|
Sanitary Sewer |
|
Size Depth
|
103 Ft |
|
Size Frontage
|
50 Ft ,10 In |
|
Size Irregular
|
50.85 X 103.02 Ft |
|
Size Total Text
|
50.85 X 103.02 Ft |
Rooms
| Level |
Type |
Length |
Width |
Dimensions |
|
Second Level |
Great Room |
5.56 m |
4.19 m |
5.56 m x 4.19 m |
|
Second Level |
Primary Bedroom |
5.66 m |
3.89 m |
5.66 m x 3.89 m |
|
Second Level |
Bedroom |
3.35 m |
3.35 m |
3.35 m x 3.35 m |
|
Second Level |
Bedroom 2 |
3.65 m |
3.35 m |
3.65 m x 3.35 m |
|
Second Level |
Bedroom 3 |
3.35 m |
3.35 m |
3.35 m x 3.35 m |
|
Basement |
Living Room |
10 m |
5.87 m |
10 m x 5.87 m |
|
Basement |
Bedroom |
4.55 m |
3.63 m |
4.55 m x 3.63 m |
|
Main Level |
Living Room |
5.94 m |
4.04 m |
5.94 m x 4.04 m |
|
Main Level |
Dining Room |
3.71 m |
3.68 m |
3.71 m x 3.68 m |
|
Main Level |
Kitchen |
5.64 m |
4.57 m |
5.64 m x 4.57 m |
|
Main Level |
Family Room |
4.24 m |
3.35 m |
4.24 m x 3.35 m |
https://www.realtor.ca/real-estate/27575582/867-strouds-lane-pickering-dunbarton-dunbarton










































