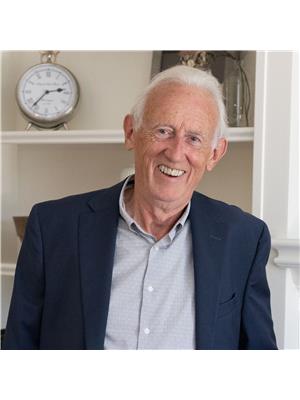3 Bedroom
2 Bathroom
1,200 - 1,399 ft2
Fireplace
Central Air Conditioning
Forced Air
$769,900Maintenance, Common Area Maintenance, Insurance, Parking, Water
$465.78 Monthly
Absolutely Breathtaking, Fully Renovated Townhome with Walk-Out Lower Level! Nestled in a highly sought-after neighbourhood, this beautifully upgraded 3-bedroom home offers sophisticated, turnkey living from top to bottom. Step into an elegant open-concept main floor featuring a chef's kitchen complete with centre island, granite countertops, breakfast bar, stylish pendant lighting, and stainless steel appliances -including an induction range. The bright and inviting living space is perfect for both relaxing and entertaining, highlighted by a stunning stone/brick entertainment wall featuring an electric fireplace and custom equipment niches -a showpiece that offers modern style. Quality finishes abound throughout the home, including solid hardwood stairs with wrought iron spindles, rich hardwood and porcelain flooring, crown mouldings, pot lights, and sleek modern interior doors and baseboards. The lower level expands your living space and is equipped with laundry room, storage closet, and bright family room opening onto a generously sized private deck -ideal for outdoor dining, entertaining, or simply relaxing. Other features include direct garage access, roof ('24), furnace & A/C ('17), hot water heater ('17), new insulation ('20), and updated front door and garage door. Perfectly located near parks, playgrounds, a community centre, public transit, and just minutes to Square One and major highways, this home combines upscale living with everyday convenience in a welcoming, family-friendly setting. (id:50976)
Property Details
|
MLS® Number
|
W12370398 |
|
Property Type
|
Single Family |
|
Community Name
|
Rathwood |
|
Amenities Near By
|
Park, Public Transit |
|
Community Features
|
Pet Restrictions, Community Centre |
|
Equipment Type
|
None |
|
Features
|
Carpet Free |
|
Parking Space Total
|
2 |
|
Rental Equipment Type
|
None |
Building
|
Bathroom Total
|
2 |
|
Bedrooms Above Ground
|
3 |
|
Bedrooms Total
|
3 |
|
Age
|
31 To 50 Years |
|
Amenities
|
Visitor Parking, Fireplace(s) |
|
Appliances
|
Dishwasher, Dryer, Hood Fan, Stove, Washer, Window Coverings, Refrigerator |
|
Basement Development
|
Finished |
|
Basement Features
|
Walk Out |
|
Basement Type
|
N/a (finished) |
|
Cooling Type
|
Central Air Conditioning |
|
Exterior Finish
|
Brick |
|
Fireplace Present
|
Yes |
|
Fireplace Total
|
1 |
|
Flooring Type
|
Porcelain Tile, Hardwood |
|
Half Bath Total
|
1 |
|
Heating Fuel
|
Natural Gas |
|
Heating Type
|
Forced Air |
|
Stories Total
|
2 |
|
Size Interior
|
1,200 - 1,399 Ft2 |
|
Type
|
Row / Townhouse |
Parking
Land
|
Acreage
|
No |
|
Fence Type
|
Fenced Yard |
|
Land Amenities
|
Park, Public Transit |
|
Zoning Description
|
Rm5 |
Rooms
| Level |
Type |
Length |
Width |
Dimensions |
|
Second Level |
Primary Bedroom |
4.24 m |
2.83 m |
4.24 m x 2.83 m |
|
Second Level |
Bedroom 2 |
4.32 m |
3.02 m |
4.32 m x 3.02 m |
|
Second Level |
Bedroom 3 |
3.14 m |
2.91 m |
3.14 m x 2.91 m |
|
Second Level |
Bathroom |
2.47 m |
1.58 m |
2.47 m x 1.58 m |
|
Basement |
Utility Room |
1.76 m |
1.61 m |
1.76 m x 1.61 m |
|
Lower Level |
Laundry Room |
1.9 m |
1.6 m |
1.9 m x 1.6 m |
|
Lower Level |
Other |
1.57 m |
1.24 m |
1.57 m x 1.24 m |
|
Lower Level |
Family Room |
4.1 m |
3.15 m |
4.1 m x 3.15 m |
|
Lower Level |
Bathroom |
1.91 m |
0.93 m |
1.91 m x 0.93 m |
|
Main Level |
Living Room |
5.04 m |
3.72 m |
5.04 m x 3.72 m |
|
Main Level |
Dining Room |
4.31 m |
3.06 m |
4.31 m x 3.06 m |
|
Main Level |
Kitchen |
5.11 m |
2.78 m |
5.11 m x 2.78 m |
https://www.realtor.ca/real-estate/28791054/87-333-meadows-boulevard-mississauga-rathwood-rathwood
















































