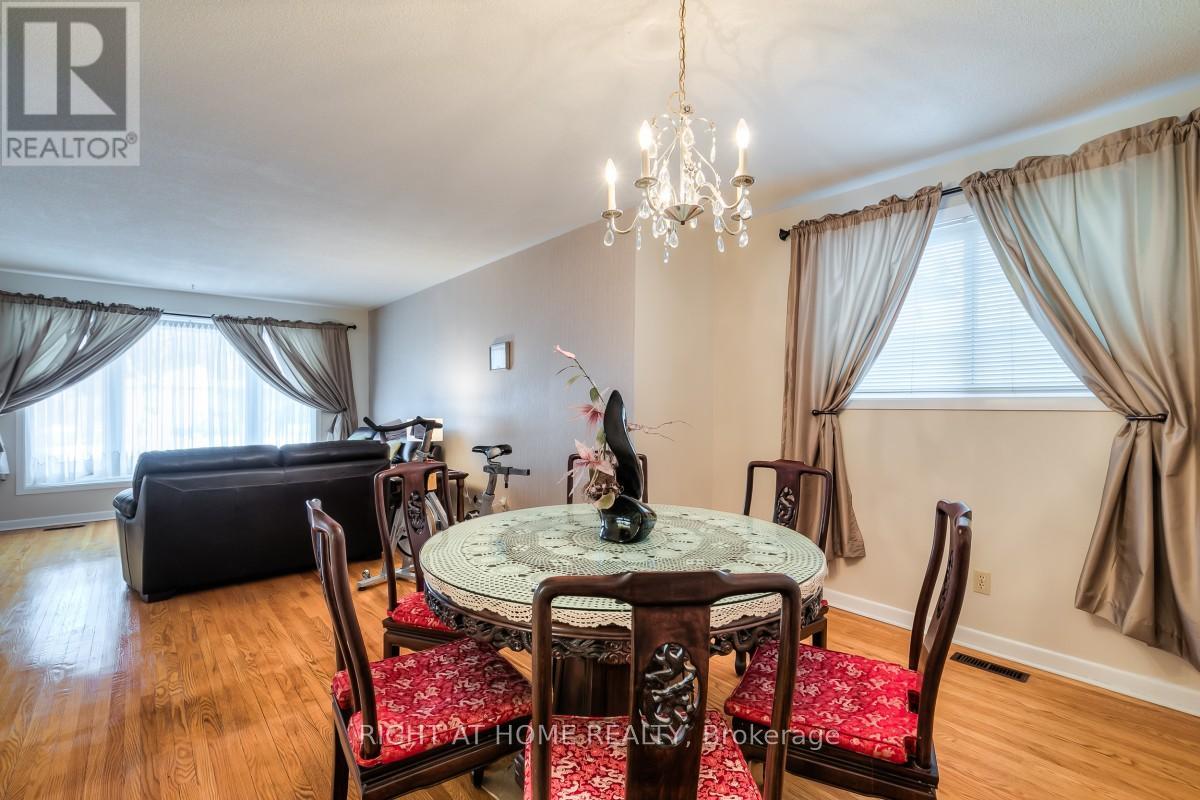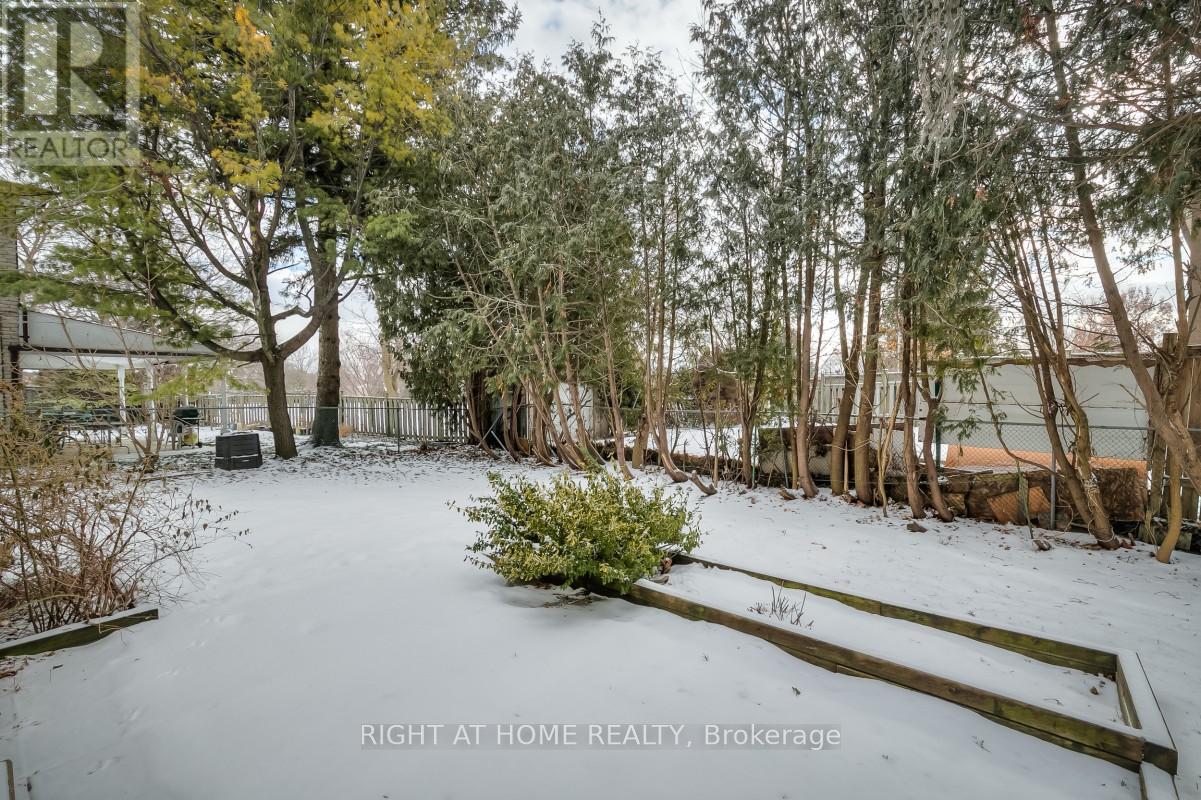4 Bedroom
3 Bathroom
Fireplace
Central Air Conditioning
Forced Air
$1,150,000
Rarely Offer Solid Built Backsplit 3 Level Detached Home in Agincourt North Community. Conveniently Located at Chartland Blvd., Short Walk to Junior & Senior Public School, Minutes to Various Shopping (Chartwell Shopping Centre, Woodside Square & Scarborough Town Centre) and Chartland Park is Just Within Reach.This Four Bedrooms Home is Perfect For a Growing Family, Spacious Dining & Living Rooms With a Picture Bay Window, Premium Pie Shape Lot With 57 Feet Wide at Rear. Lower Level Family Room Walk Out to Backyard, Enjoy a Family Summer Backyard BBQ, Relaxing Summer Breeze From Matured Trees Surrounding, Good For Chill Out.Basement Is Additional Space For Your Customization, While The Crawl Space Is Good For Storage. **** EXTRAS **** Roof Shingle (2024), Interlock Bricks on Driveway (2015), Patio Window Sliding Door (2019), Newer Windows (id:50976)
Property Details
|
MLS® Number
|
E11933562 |
|
Property Type
|
Single Family |
|
Community Name
|
Agincourt North |
|
Amenities Near By
|
Schools, Park, Public Transit, Hospital |
|
Parking Space Total
|
3 |
|
Structure
|
Porch |
Building
|
Bathroom Total
|
3 |
|
Bedrooms Above Ground
|
4 |
|
Bedrooms Total
|
4 |
|
Amenities
|
Fireplace(s) |
|
Appliances
|
Dryer, Electronic Air Cleaner, Garage Door Opener, Range, Refrigerator, Stove, Washer, Window Coverings |
|
Basement Development
|
Partially Finished |
|
Basement Type
|
Full (partially Finished) |
|
Construction Style Attachment
|
Detached |
|
Construction Style Split Level
|
Backsplit |
|
Cooling Type
|
Central Air Conditioning |
|
Exterior Finish
|
Brick |
|
Fire Protection
|
Monitored Alarm |
|
Fireplace Present
|
Yes |
|
Flooring Type
|
Hardwood |
|
Foundation Type
|
Concrete |
|
Half Bath Total
|
2 |
|
Heating Fuel
|
Natural Gas |
|
Heating Type
|
Forced Air |
|
Type
|
House |
|
Utility Water
|
Municipal Water |
Parking
Land
|
Acreage
|
No |
|
Land Amenities
|
Schools, Park, Public Transit, Hospital |
|
Sewer
|
Sanitary Sewer |
|
Size Depth
|
120 Ft ,1 In |
|
Size Frontage
|
42 Ft ,6 In |
|
Size Irregular
|
42.58 X 120.14 Ft ; 42.58ft X114.27 Ft X120.14 Ft X57.42 Ft |
|
Size Total Text
|
42.58 X 120.14 Ft ; 42.58ft X114.27 Ft X120.14 Ft X57.42 Ft |
Rooms
| Level |
Type |
Length |
Width |
Dimensions |
|
Lower Level |
Family Room |
|
|
Measurements not available |
|
Lower Level |
Bedroom 4 |
|
|
Measurements not available |
|
Main Level |
Living Room |
|
|
Measurements not available |
|
Main Level |
Dining Room |
|
|
Measurements not available |
|
Main Level |
Kitchen |
|
|
Measurements not available |
|
Upper Level |
Primary Bedroom |
|
|
Measurements not available |
|
Upper Level |
Bedroom 2 |
|
|
Measurements not available |
|
Upper Level |
Bedroom 3 |
|
|
Measurements not available |
https://www.realtor.ca/real-estate/27825543/87-chartland-boulevard-s-toronto-agincourt-north-agincourt-north



























