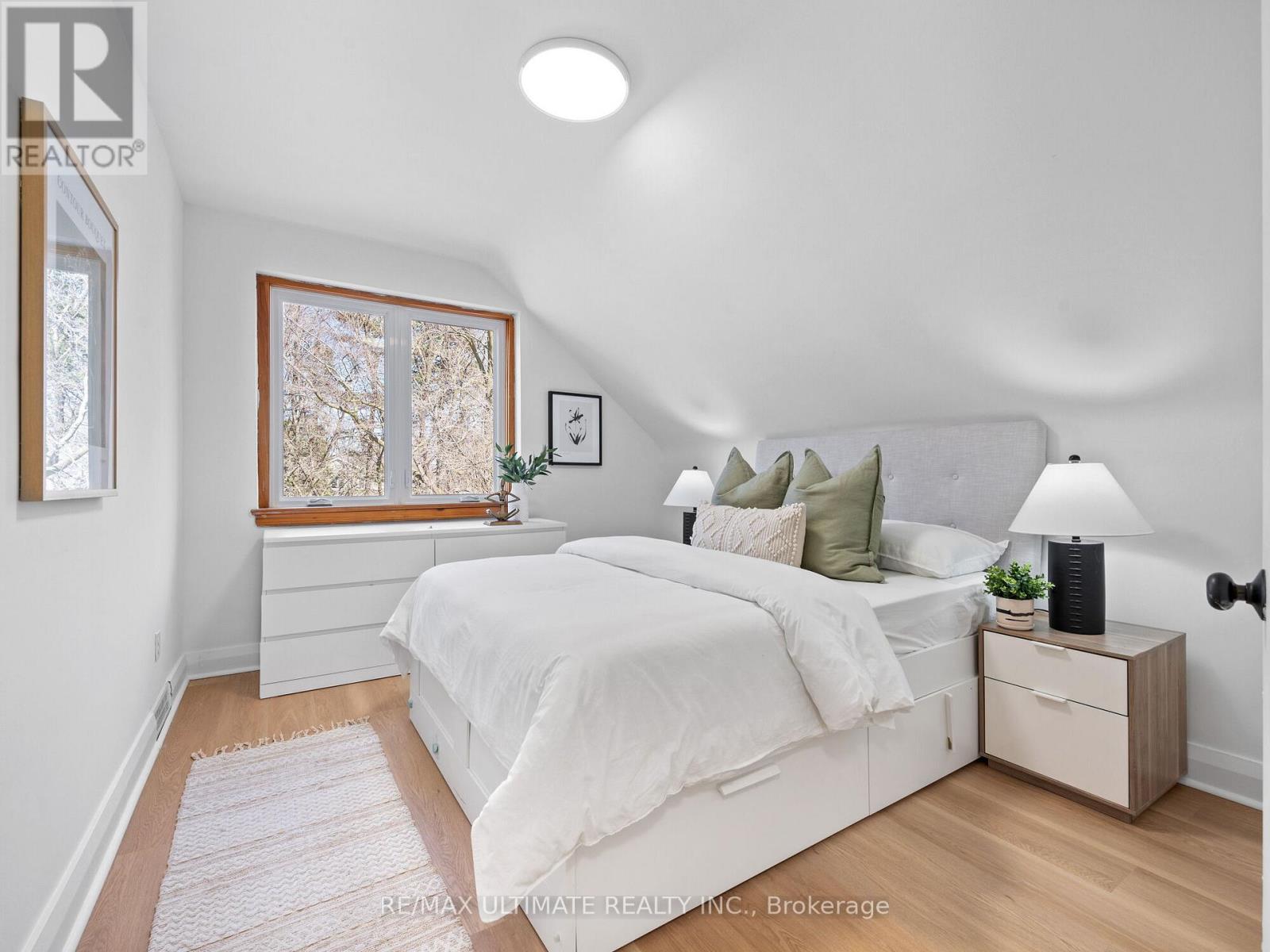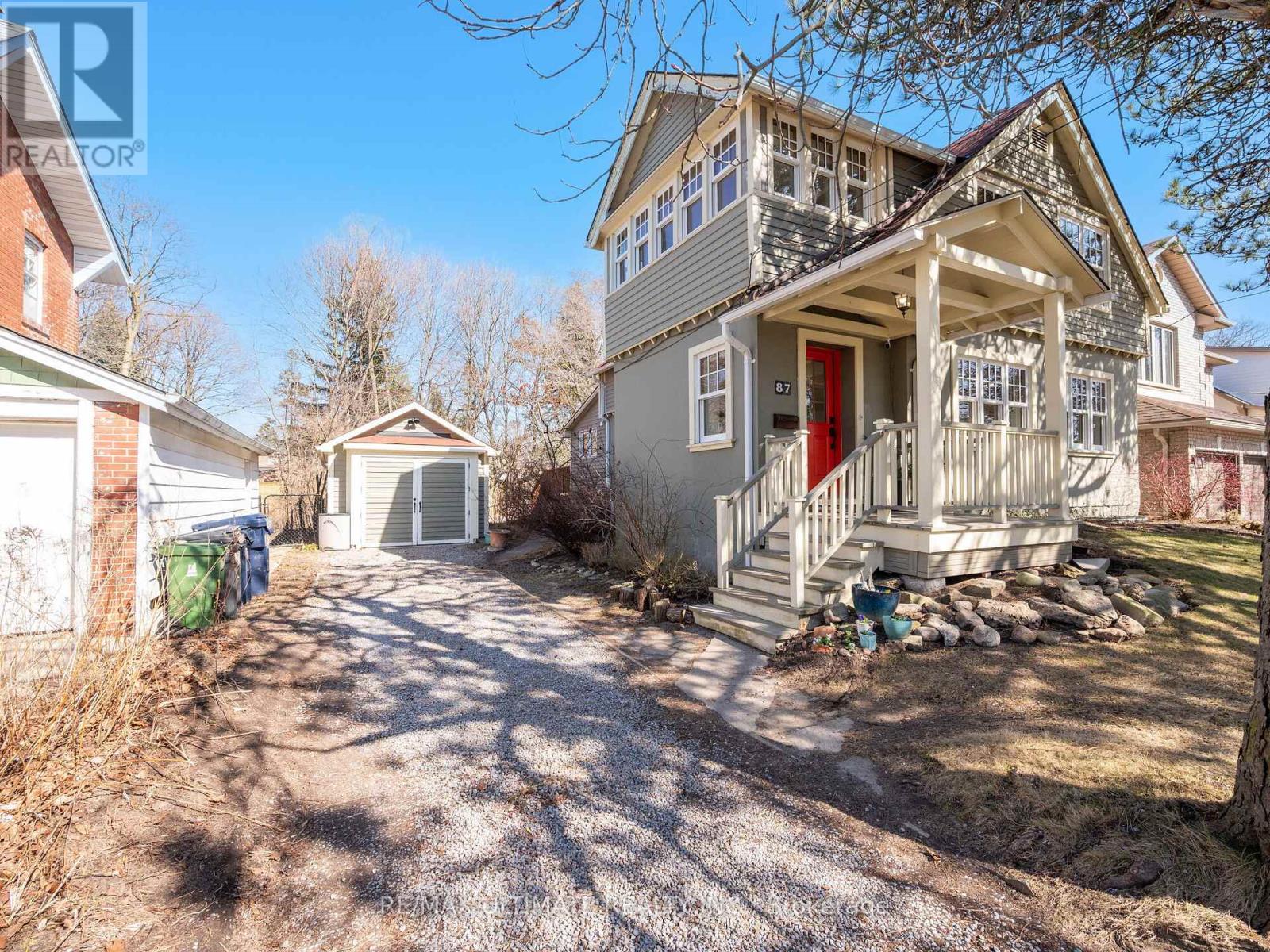6 Bedroom
3 Bathroom
Fireplace
Central Air Conditioning
Forced Air
$1,199,000
Welcome to Scarborough's hidden gem! Nestled on a quiet cul-de-sac w/no passthrough traffic & just 14 houses up from the sight & sounds of Lake Ontario. This home sits in the family community of Birchcliffe w/a 50 x 151 lot. A dream home for the 2nd owners who built wonderful memories these last 14yrs watching their children play in the front & backyard & take part in the annual street party in June. #87 is now ready for a new family to take over. Freshly painted w/all new flooring & updated LED lighting throughout. Excellent layout w/4 + 2 bedrooms & 3 bathrooms. The supersized eat-in kitchen was fully renovated w/permits in 2021 & offers an abundance of natural light from the large windows, skylights & walkout leading to the backyard. The family room is extremely sunfilled with plenty of windows, is spacious & has a wood-burning fireplace to make winter nights even cozier. The basement was converted from a crawl space to a fully finished lower-level w/underpinning, all new plumbing, electrical & necessary building permits needed. Several upgrades were completed throughout the home w/permits. Outside, you'll find an eco-friendly driveway that fits 3 cars & a single-car garage completely rebuilt w/permits. The backyard is a green thumb paradise w/its tranquil setting of peace & privacy, mature trees, plants & flowers. Enjoy the calmness while watching ducks & fish in your own pond, complemented by waterfalls, or host gatherings for years to come. This house exudes charm, & w/its proximity to nature, it feels like being at the cottage but w/the conveniences of city amenities. 3min drive to Rosetta McClain Gardens, one of the best spots for breathtaking views of Lake Ontario. Take a walk & immerse yourself among its beauty. Community Centre and schools are minutes away. The area offers a vibrant touch w/pubs, restaurants, shops & the Hunt Club. Only 20mins to downtown & TTC stop is steps away! (id:50976)
Open House
This property has open houses!
Starts at:
2:00 pm
Ends at:
4:00 pm
Starts at:
2:00 pm
Ends at:
4:00 pm
Property Details
|
MLS® Number
|
E12056932 |
|
Property Type
|
Single Family |
|
Community Name
|
Birchcliffe-Cliffside |
|
Amenities Near By
|
Schools, Public Transit, Park |
|
Features
|
Carpet Free |
|
Parking Space Total
|
4 |
|
View Type
|
View |
Building
|
Bathroom Total
|
3 |
|
Bedrooms Above Ground
|
4 |
|
Bedrooms Below Ground
|
2 |
|
Bedrooms Total
|
6 |
|
Basement Development
|
Finished |
|
Basement Type
|
N/a (finished) |
|
Construction Style Attachment
|
Detached |
|
Cooling Type
|
Central Air Conditioning |
|
Fireplace Present
|
Yes |
|
Flooring Type
|
Tile, Vinyl |
|
Foundation Type
|
Brick, Stone |
|
Half Bath Total
|
1 |
|
Heating Fuel
|
Natural Gas |
|
Heating Type
|
Forced Air |
|
Stories Total
|
2 |
|
Type
|
House |
|
Utility Water
|
Municipal Water |
Parking
Land
|
Acreage
|
No |
|
Land Amenities
|
Schools, Public Transit, Park |
|
Sewer
|
Sanitary Sewer |
|
Size Depth
|
151 Ft |
|
Size Frontage
|
50 Ft |
|
Size Irregular
|
50 X 151 Ft |
|
Size Total Text
|
50 X 151 Ft |
|
Surface Water
|
Lake/pond |
Rooms
| Level |
Type |
Length |
Width |
Dimensions |
|
Second Level |
Primary Bedroom |
4.3 m |
5.53 m |
4.3 m x 5.53 m |
|
Second Level |
Bedroom 2 |
4.3 m |
3.2 m |
4.3 m x 3.2 m |
|
Second Level |
Bedroom 3 |
3.87 m |
3.11 m |
3.87 m x 3.11 m |
|
Second Level |
Bedroom 4 |
2.8 m |
3.26 m |
2.8 m x 3.26 m |
|
Basement |
Family Room |
7.07 m |
2.89 m |
7.07 m x 2.89 m |
|
Basement |
Laundry Room |
1.86 m |
1.55 m |
1.86 m x 1.55 m |
|
Basement |
Utility Room |
2.43 m |
2.5 m |
2.43 m x 2.5 m |
|
Basement |
Bedroom 5 |
2.89 m |
2.01 m |
2.89 m x 2.01 m |
|
Basement |
Bedroom |
3.47 m |
2.8 m |
3.47 m x 2.8 m |
|
Main Level |
Foyer |
3.3 m |
2.15 m |
3.3 m x 2.15 m |
|
Main Level |
Living Room |
5.5 m |
6.37 m |
5.5 m x 6.37 m |
|
Main Level |
Dining Room |
3.44 m |
6.06 m |
3.44 m x 6.06 m |
|
Main Level |
Kitchen |
5.5 m |
2.77 m |
5.5 m x 2.77 m |
https://www.realtor.ca/real-estate/28108494/87-lakeside-avenue-toronto-birchcliffe-cliffside-birchcliffe-cliffside






















































