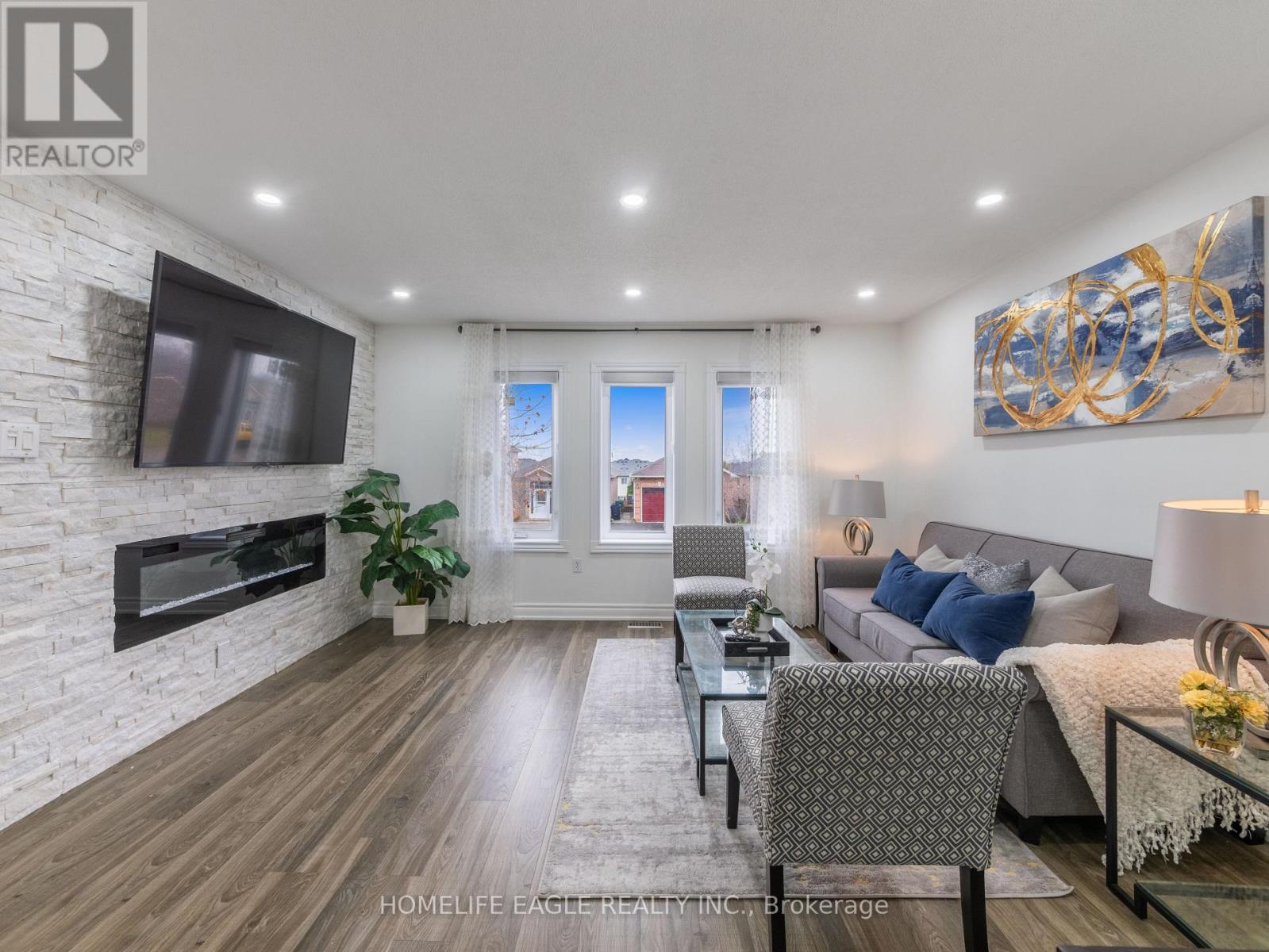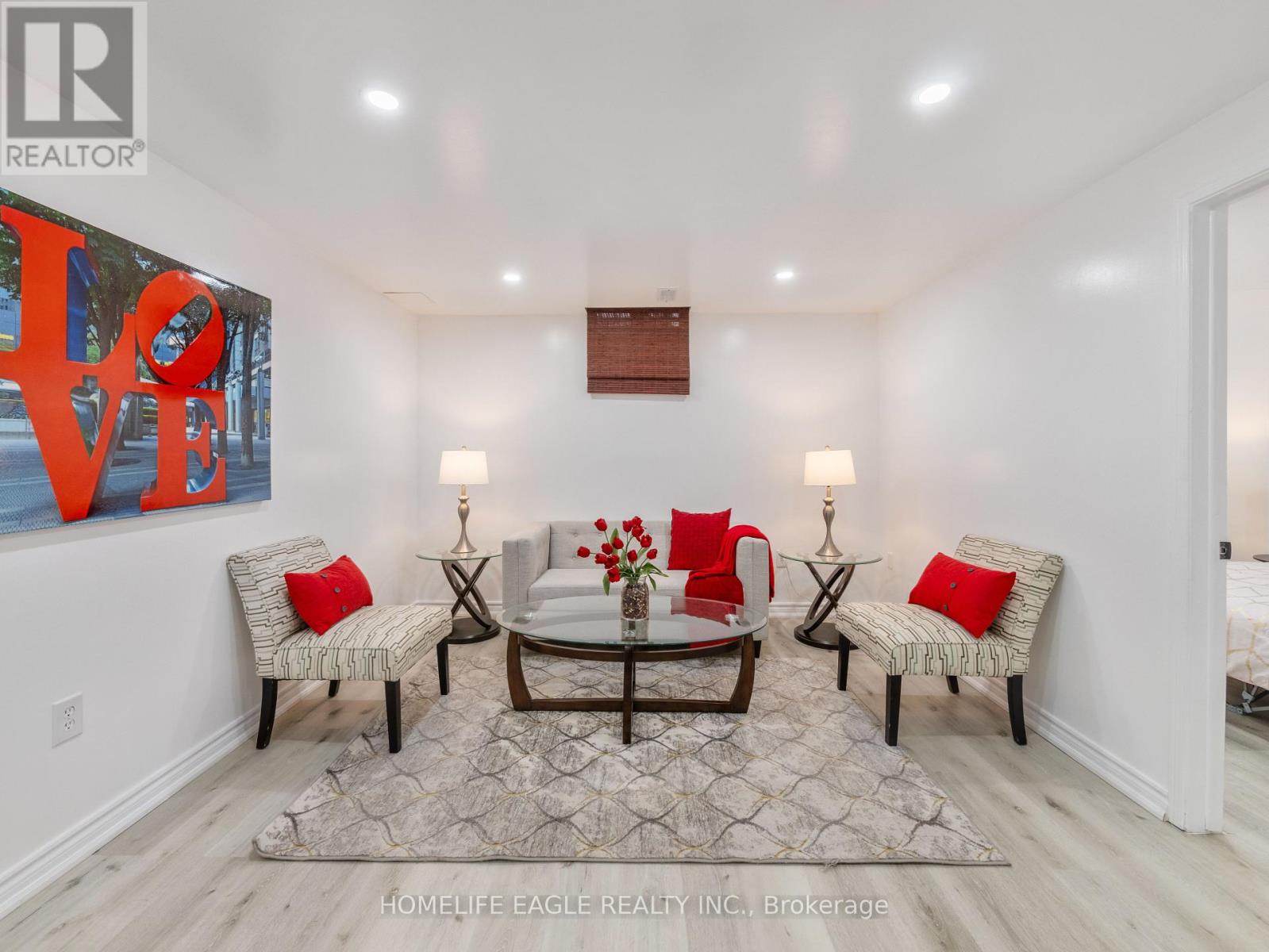4 Bedroom
3 Bathroom
Raised Bungalow
Fireplace
Central Air Conditioning
Forced Air
$699,000
Perfect 3+1 Bdrm Detached Raised Bungalow * In Amazing Neighbourhood * Over 2100 SqFt Of Total Living Space * Walk To School For Kids * Upgraded Kitchen & S/S Appliances & Centre Island * Electric Inserted Fireplace in Family Room * Open Concept Main Floor * W/O From Primary Bedroom To Backyard Deck * Sep Entrance To Finished Basement With One Bdrm, large Living Area, Kitchen & 3 Pc Bath * In-Law & Income Suite Potential * Garage Access To Home * Spacious Fenced Yard * Enclosed Deck & Shed * Parking For 3 Vehicles + Garage * Backing on to Open Space * Close to Shopping, Transit, Schools, Community Centers, Hwy 400 and much more! **** EXTRAS **** S/S Fridge, S/S Stove, S/S Dis, S/S Microwave, 2 Washers & 2 Dryers, All Appliances In Bsmt, All Elf's A/C, Garage Door Op & 2 Remotes, Shed, All Windows Zebra Blinds Only (id:50976)
Open House
This property has open houses!
Starts at:
1:00 pm
Ends at:
4:00 pm
Starts at:
1:00 pm
Ends at:
4:00 pm
Property Details
|
MLS® Number
|
N10442586 |
|
Property Type
|
Single Family |
|
Community Name
|
Bradford |
|
Parking Space Total
|
3 |
Building
|
Bathroom Total
|
3 |
|
Bedrooms Above Ground
|
3 |
|
Bedrooms Below Ground
|
1 |
|
Bedrooms Total
|
4 |
|
Architectural Style
|
Raised Bungalow |
|
Basement Development
|
Finished |
|
Basement Features
|
Separate Entrance |
|
Basement Type
|
N/a (finished) |
|
Construction Style Attachment
|
Detached |
|
Cooling Type
|
Central Air Conditioning |
|
Exterior Finish
|
Brick |
|
Fireplace Present
|
Yes |
|
Foundation Type
|
Concrete |
|
Heating Fuel
|
Natural Gas |
|
Heating Type
|
Forced Air |
|
Stories Total
|
1 |
|
Type
|
House |
|
Utility Water
|
Municipal Water |
Parking
Land
|
Acreage
|
No |
|
Sewer
|
Sanitary Sewer |
|
Size Depth
|
112 Ft |
|
Size Frontage
|
30 Ft |
|
Size Irregular
|
30 X 112 Ft |
|
Size Total Text
|
30 X 112 Ft |
Rooms
| Level |
Type |
Length |
Width |
Dimensions |
|
Basement |
Kitchen |
2.87 m |
2.85 m |
2.87 m x 2.85 m |
|
Basement |
Recreational, Games Room |
6.77 m |
3.61 m |
6.77 m x 3.61 m |
|
Basement |
Bedroom 4 |
3.27 m |
2.85 m |
3.27 m x 2.85 m |
|
Main Level |
Living Room |
6.23 m |
4.45 m |
6.23 m x 4.45 m |
|
Main Level |
Dining Room |
6.23 m |
4.45 m |
6.23 m x 4.45 m |
|
Main Level |
Kitchen |
3.62 m |
3.4 m |
3.62 m x 3.4 m |
|
Main Level |
Primary Bedroom |
3.87 m |
3.5 m |
3.87 m x 3.5 m |
|
Main Level |
Bedroom 2 |
3.11 m |
3.04 m |
3.11 m x 3.04 m |
|
Main Level |
Bedroom 3 |
2.76 m |
2.61 m |
2.76 m x 2.61 m |
https://www.realtor.ca/real-estate/27677096/87-longview-drive-bradford-west-gwillimbury-bradford-bradford


































