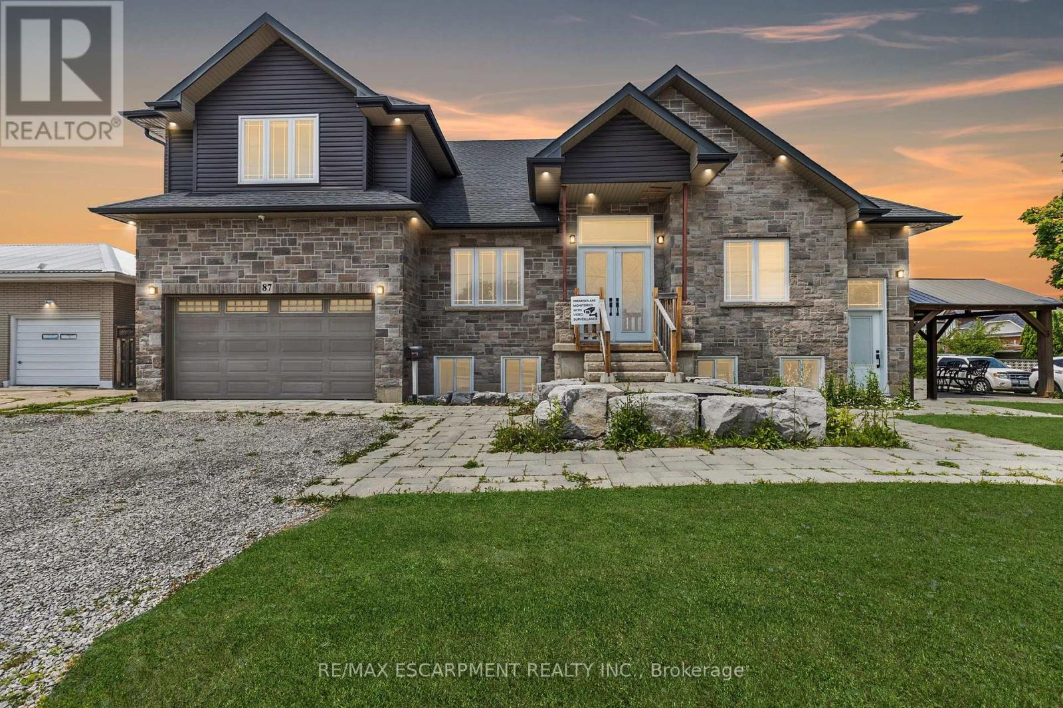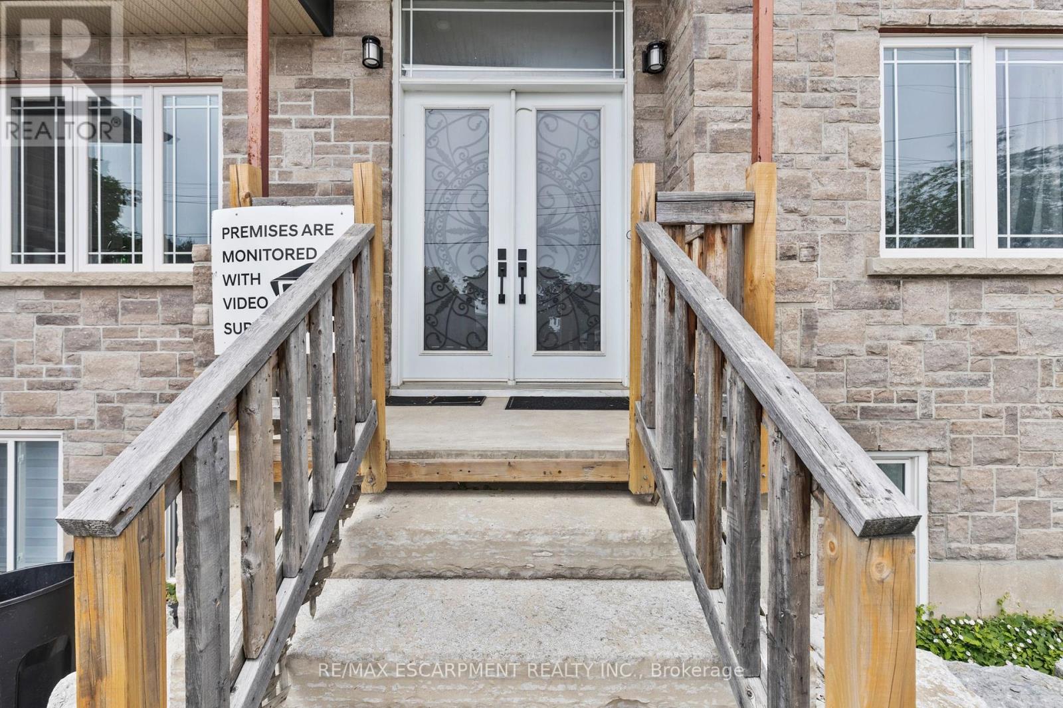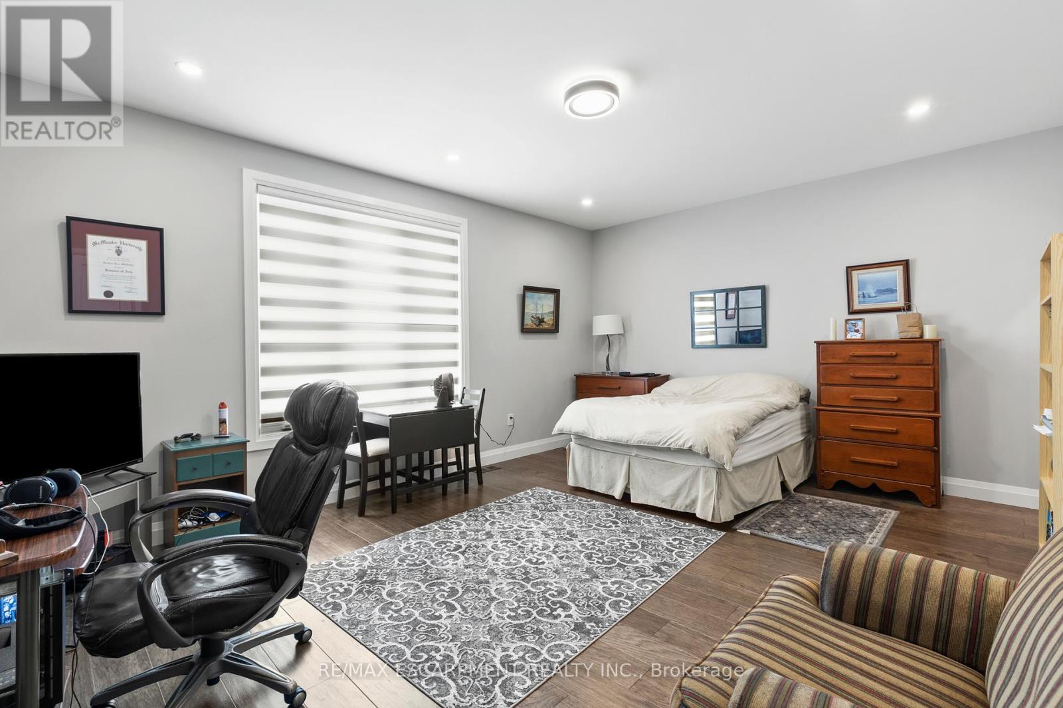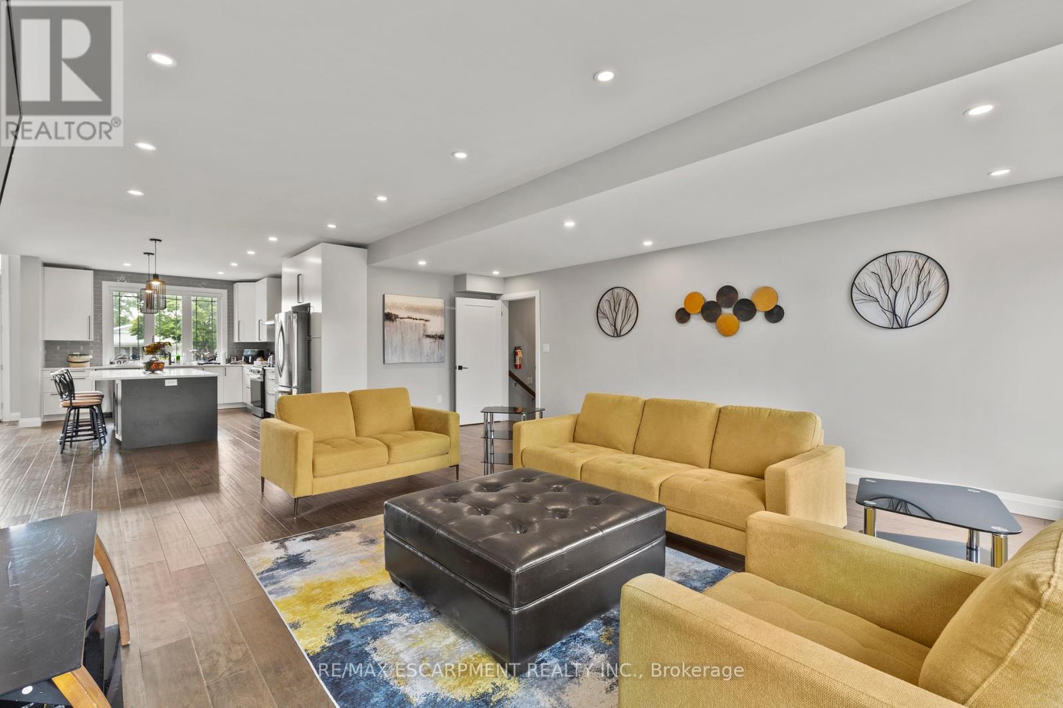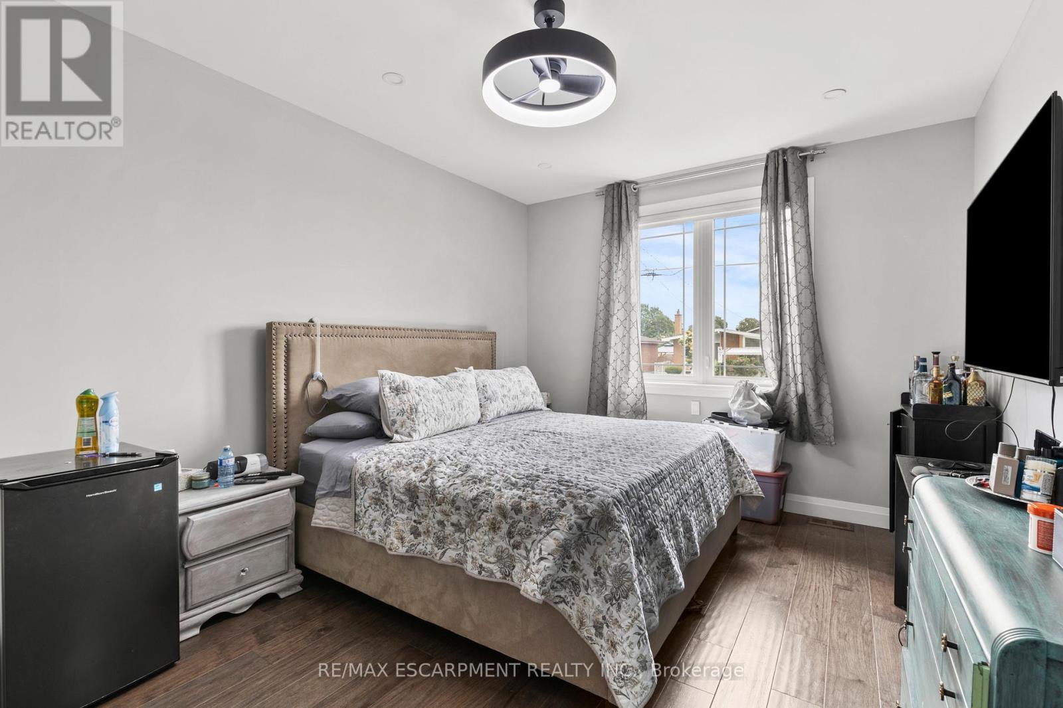7 Bedroom
5 Bathroom
3,000 - 3,500 ft2
Central Air Conditioning
Forced Air
$1,699,900
Custom-Built 3-Unit Property with Oversized Garage & Exceptional Versatility! Welcome to 87 Owen Place a rare opportunity to own a beautifully designed custom triplex in a prime east Hamilton location, perfect for multi-generational living or savvy investors looking for a total turn-key property w/ strong rental income. This unique property features three spacious, self-contained units, each thoughtfully laid out with quality finishes and modern touches.The middle and lower units offer expansive living spaces ideal for larger families, while the upper unit serves as a perfect option for extended family, guests, or rental income. Each unit includes its own laundry, updated kitchens and bathrooms, and generous natural light throughout. But thats not all this property also boasts a massive detached second garage, perfect for hobbyists, tradespeople, or anyone needing ample storage, workshop space, or future development potential. Situated on a quiet street with mature trees and just minutes from Red Hill Valley Parkway, parks, schools, and shopping this property offers unmatched flexibility, space, and value. Current NOI: $107,878.00 (id:50976)
Property Details
|
MLS® Number
|
X12258106 |
|
Property Type
|
Multi-family |
|
Community Name
|
Greenford |
|
Amenities Near By
|
Park, Public Transit, Schools |
|
Parking Space Total
|
12 |
Building
|
Bathroom Total
|
5 |
|
Bedrooms Above Ground
|
7 |
|
Bedrooms Total
|
7 |
|
Age
|
0 To 5 Years |
|
Appliances
|
Water Heater, Dishwasher, Dryer, Stove, Washer, Window Coverings, Refrigerator |
|
Basement Development
|
Finished |
|
Basement Features
|
Separate Entrance, Walk Out |
|
Basement Type
|
N/a (finished) |
|
Cooling Type
|
Central Air Conditioning |
|
Exterior Finish
|
Brick, Vinyl Siding |
|
Fire Protection
|
Smoke Detectors |
|
Foundation Type
|
Poured Concrete |
|
Heating Fuel
|
Natural Gas |
|
Heating Type
|
Forced Air |
|
Stories Total
|
2 |
|
Size Interior
|
3,000 - 3,500 Ft2 |
|
Type
|
Triplex |
|
Utility Water
|
Municipal Water |
Parking
Land
|
Acreage
|
No |
|
Land Amenities
|
Park, Public Transit, Schools |
|
Sewer
|
Sanitary Sewer |
|
Size Depth
|
112 Ft ,2 In |
|
Size Frontage
|
72 Ft ,8 In |
|
Size Irregular
|
72.7 X 112.2 Ft |
|
Size Total Text
|
72.7 X 112.2 Ft |
|
Zoning Description
|
C |
Rooms
| Level |
Type |
Length |
Width |
Dimensions |
|
Second Level |
Primary Bedroom |
4.01 m |
3.68 m |
4.01 m x 3.68 m |
|
Second Level |
Kitchen |
3.28 m |
2.87 m |
3.28 m x 2.87 m |
|
Second Level |
Living Room |
6.71 m |
5.49 m |
6.71 m x 5.49 m |
|
Second Level |
Bathroom |
1.5 m |
2.77 m |
1.5 m x 2.77 m |
|
Lower Level |
Kitchen |
4.93 m |
2.54 m |
4.93 m x 2.54 m |
|
Lower Level |
Bedroom 2 |
2.97 m |
3.76 m |
2.97 m x 3.76 m |
|
Lower Level |
Primary Bedroom |
5 m |
4.06 m |
5 m x 4.06 m |
|
Lower Level |
Bathroom |
3.17 m |
2.29 m |
3.17 m x 2.29 m |
|
Lower Level |
Bathroom |
2.08 m |
2.64 m |
2.08 m x 2.64 m |
|
Lower Level |
Bedroom 3 |
4.32 m |
3.58 m |
4.32 m x 3.58 m |
|
Lower Level |
Living Room |
4.55 m |
5.59 m |
4.55 m x 5.59 m |
|
Lower Level |
Laundry Room |
2.34 m |
2.64 m |
2.34 m x 2.64 m |
|
Main Level |
Living Room |
6.68 m |
7.11 m |
6.68 m x 7.11 m |
|
Main Level |
Kitchen |
3.71 m |
5.46 m |
3.71 m x 5.46 m |
|
Main Level |
Bedroom 2 |
3.68 m |
4.29 m |
3.68 m x 4.29 m |
|
Main Level |
Primary Bedroom |
5.59 m |
4.29 m |
5.59 m x 4.29 m |
|
Main Level |
Bedroom 3 |
3.58 m |
5.36 m |
3.58 m x 5.36 m |
|
Main Level |
Bathroom |
2.79 m |
1.5 m |
2.79 m x 1.5 m |
|
Main Level |
Bathroom |
1.83 m |
3.28 m |
1.83 m x 3.28 m |
https://www.realtor.ca/real-estate/28549360/87-owen-place-hamilton-greenford-greenford



