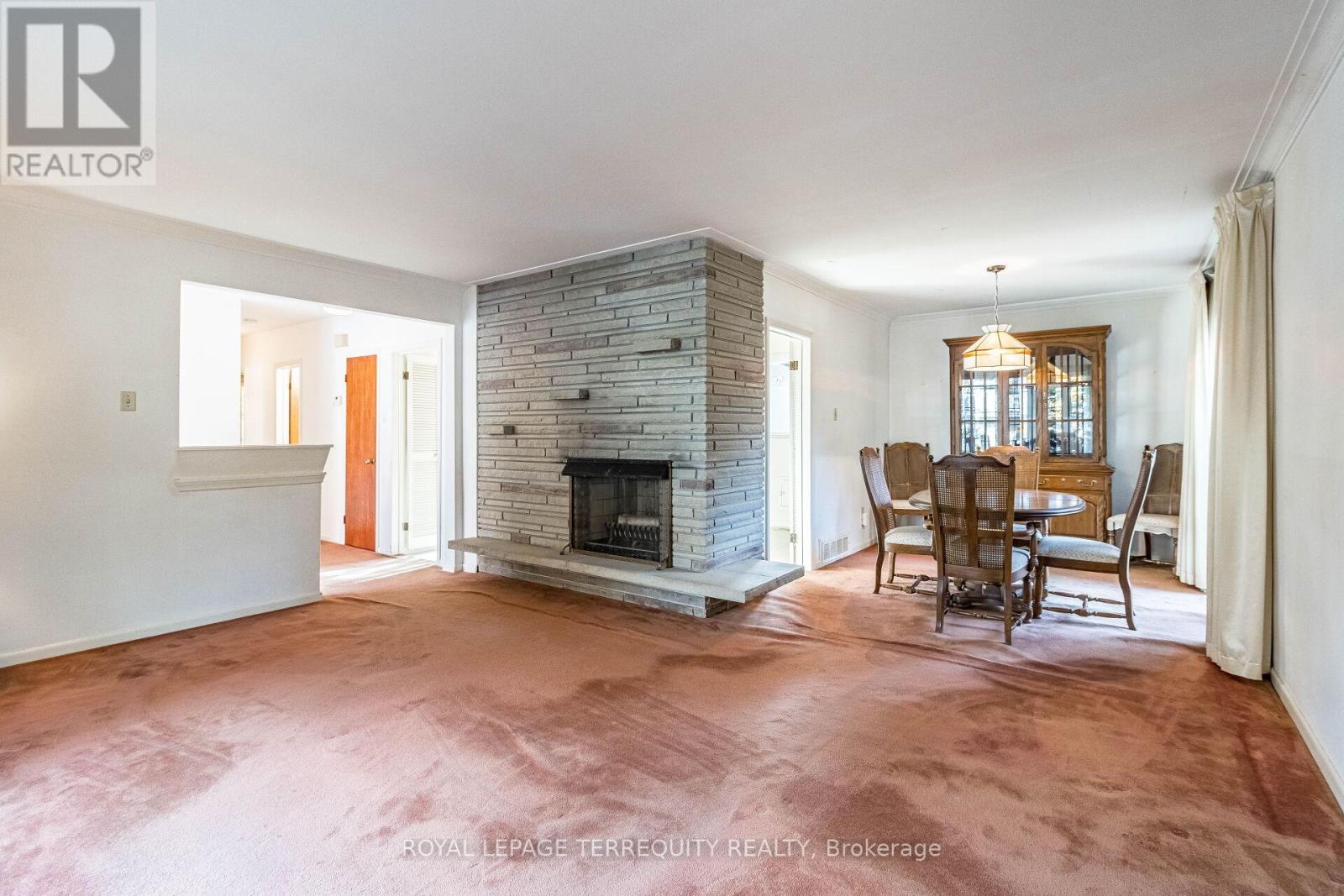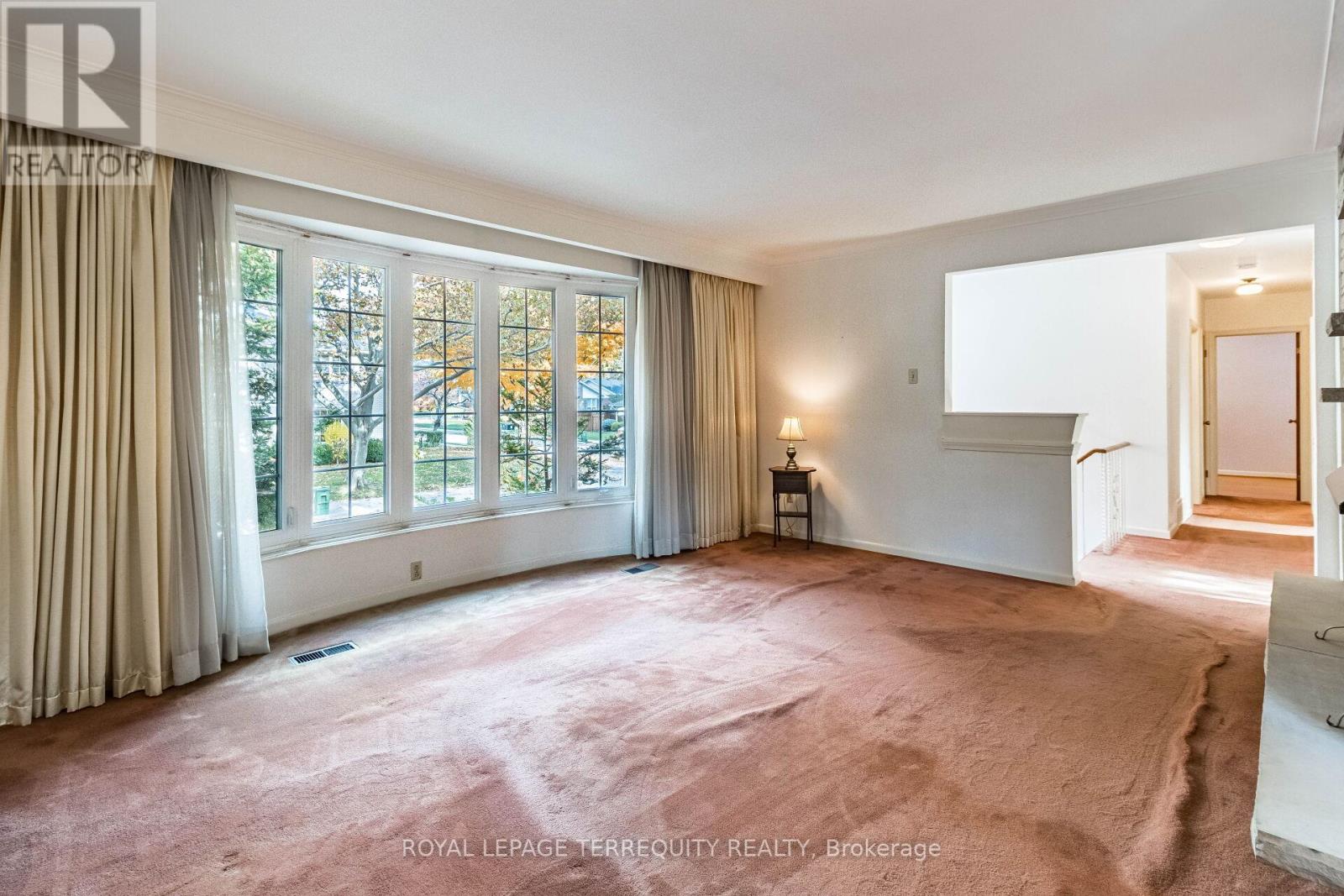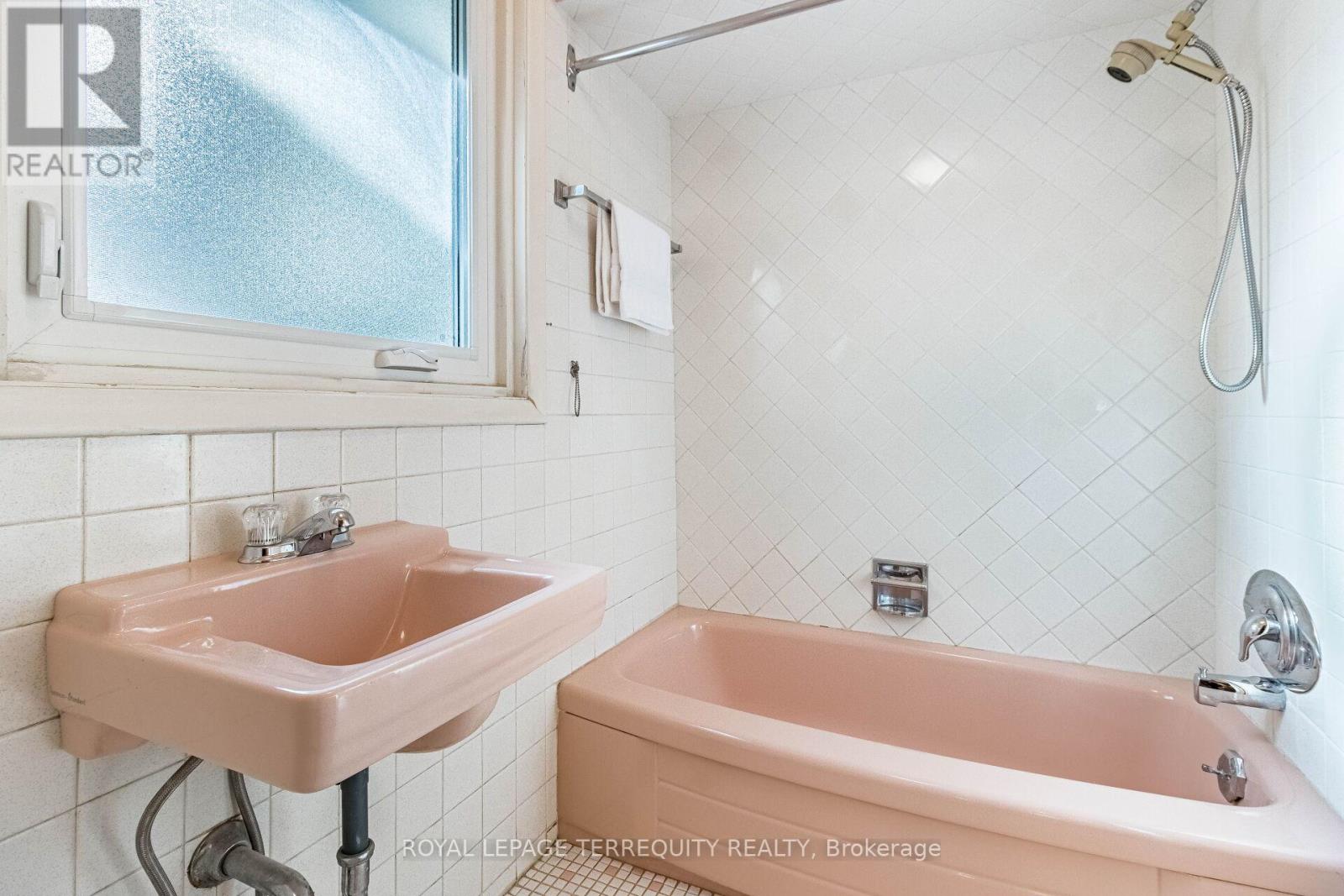3 Bedroom
1 Bathroom
Raised Bungalow
Fireplace
Central Air Conditioning
Forced Air
$1,175,000
Welcome to 87 Toledo Road! Spacious Three Bedroom Bungalow in the popular Markland Wood Community awaits your personal touch! Original owner since 1963 . Exceptionally large L-shape Living and Dining Room with Stone Fireplace, Wall-to-Wall Windows and Walk-out to Deck and private Yard. Bright, Eat-in Kitchen. Three generous-sizeBedrooms. Separate Entrance to Lower level offers huge L-shaped Recreation Room, separate Laundry Room & Furnace Room plus Den/Office. In the heart of a well-established Family neighbourhood - just minutes to Shopping, Schools, Parks, Transit, the Airport and Highway **** EXTRAS **** Include: Built-in Oven & Cooktop. Washer. All Electric Light Fixtures & Window Coverings. Cabinets in Rec Room. Garage Door Opener & Remote. Tankless Hot Water Tank. Property, Chattels & Fixtures sold 'as is' & where is' with no Warranties. (id:50976)
Property Details
|
MLS® Number
|
W9509227 |
|
Property Type
|
Single Family |
|
Community Name
|
Markland Wood |
|
Parking Space Total
|
3 |
Building
|
Bathroom Total
|
1 |
|
Bedrooms Above Ground
|
3 |
|
Bedrooms Total
|
3 |
|
Amenities
|
Fireplace(s) |
|
Appliances
|
Garage Door Opener Remote(s), Oven - Built-in, Water Heater - Tankless |
|
Architectural Style
|
Raised Bungalow |
|
Basement Development
|
Finished |
|
Basement Features
|
Separate Entrance |
|
Basement Type
|
N/a (finished) |
|
Construction Style Attachment
|
Detached |
|
Cooling Type
|
Central Air Conditioning |
|
Exterior Finish
|
Brick, Steel |
|
Fireplace Present
|
Yes |
|
Fireplace Total
|
2 |
|
Fireplace Type
|
Woodstove |
|
Flooring Type
|
Carpeted, Hardwood, Tile, Concrete |
|
Foundation Type
|
Block |
|
Heating Fuel
|
Natural Gas |
|
Heating Type
|
Forced Air |
|
Stories Total
|
1 |
|
Type
|
House |
|
Utility Water
|
Municipal Water |
Parking
Land
|
Acreage
|
No |
|
Sewer
|
Sanitary Sewer |
|
Size Depth
|
100 Ft ,1 In |
|
Size Frontage
|
59 Ft ,5 In |
|
Size Irregular
|
59.46 X 100.14 Ft |
|
Size Total Text
|
59.46 X 100.14 Ft |
|
Zoning Description
|
Residential |
Rooms
| Level |
Type |
Length |
Width |
Dimensions |
|
Lower Level |
Recreational, Games Room |
7.95 m |
5.06 m |
7.95 m x 5.06 m |
|
Lower Level |
Office |
4.38 m |
3.03 m |
4.38 m x 3.03 m |
|
Lower Level |
Laundry Room |
5.3 m |
3.13 m |
5.3 m x 3.13 m |
|
Main Level |
Living Room |
5.32 m |
4.87 m |
5.32 m x 4.87 m |
|
Main Level |
Dining Room |
3.2 m |
2.72 m |
3.2 m x 2.72 m |
|
Main Level |
Kitchen |
4.48 m |
3.74 m |
4.48 m x 3.74 m |
|
Main Level |
Primary Bedroom |
4.04 m |
3.74 m |
4.04 m x 3.74 m |
|
Main Level |
Bedroom 2 |
3.87 m |
2.83 m |
3.87 m x 2.83 m |
|
Main Level |
Bedroom 3 |
2.8 m |
2.79 m |
2.8 m x 2.79 m |
https://www.realtor.ca/real-estate/27576930/87-toledo-road-toronto-markland-wood-markland-wood

































