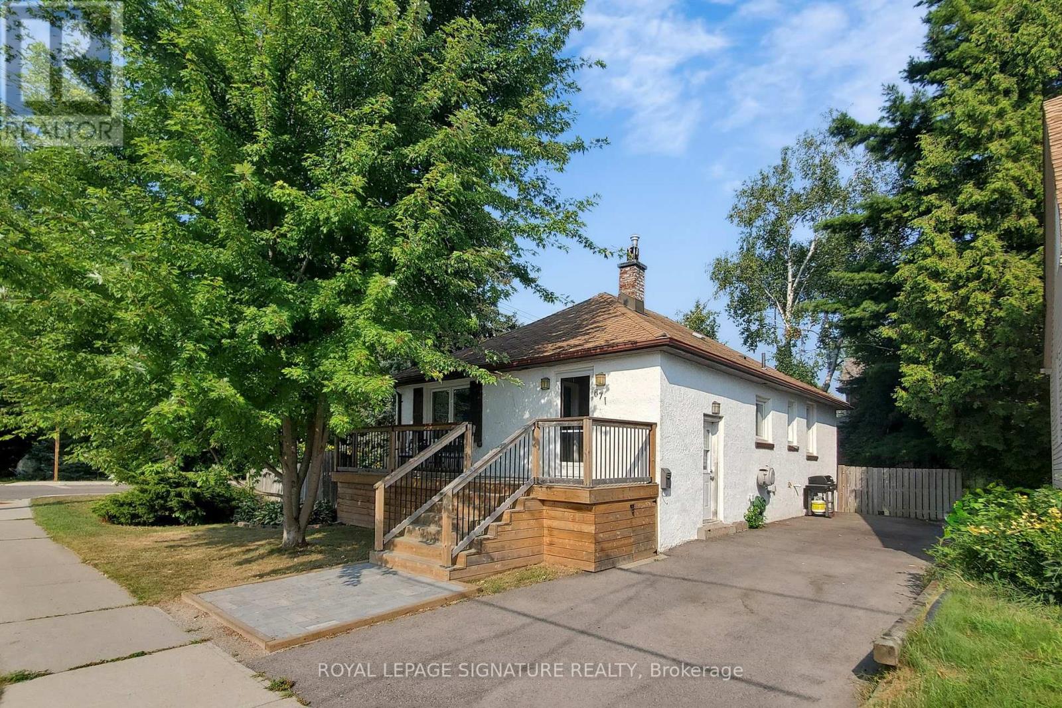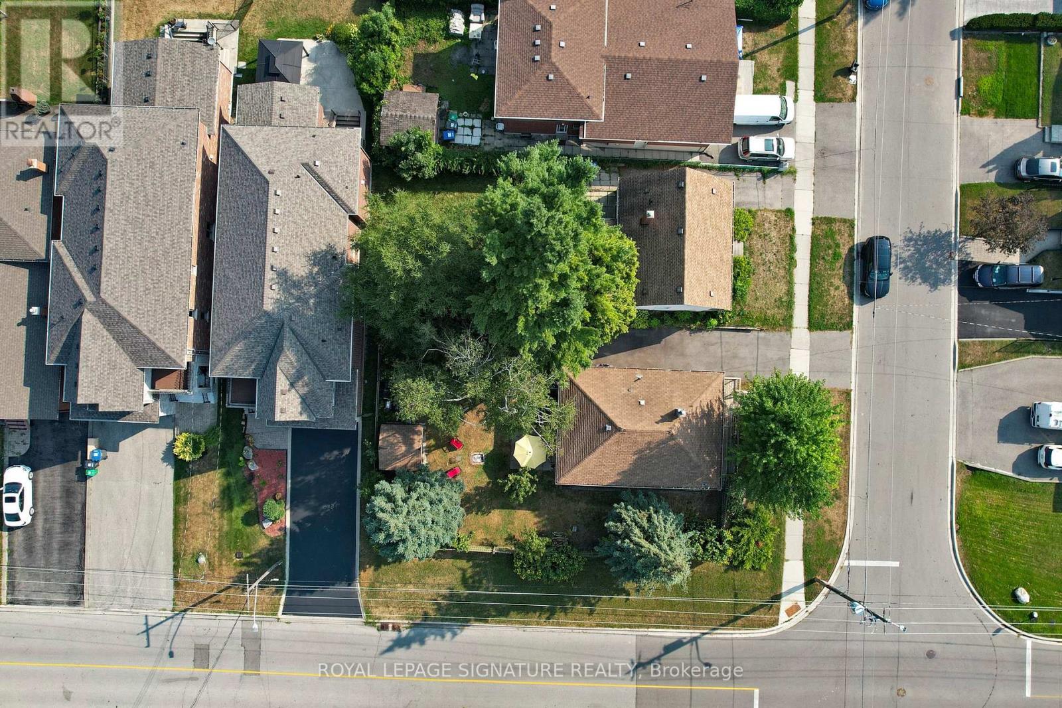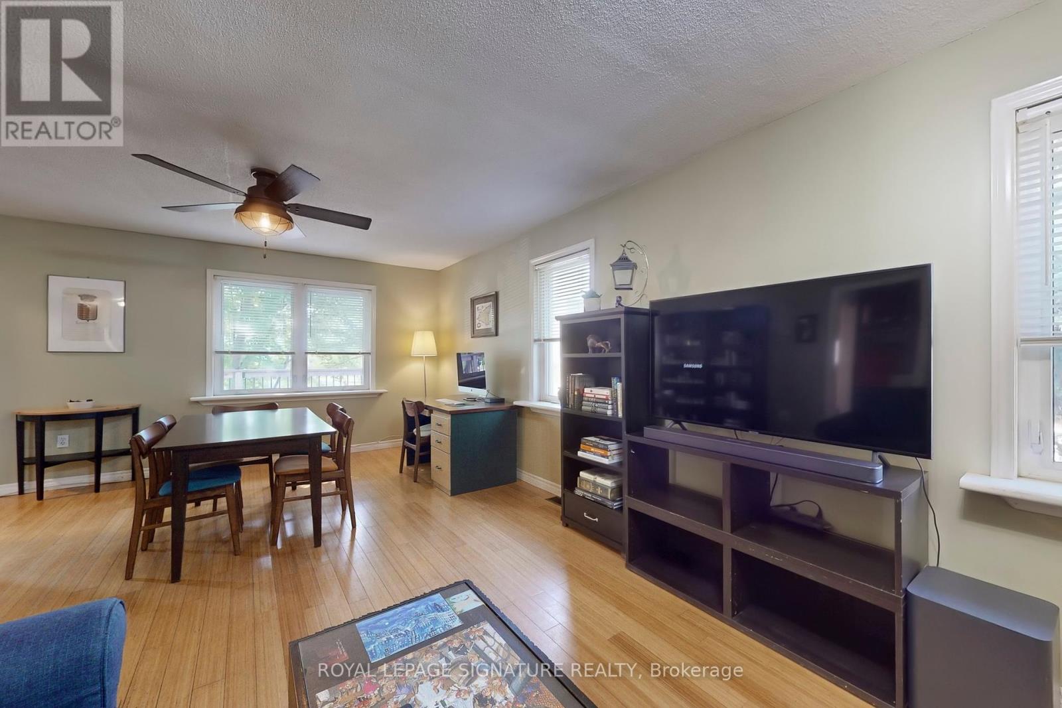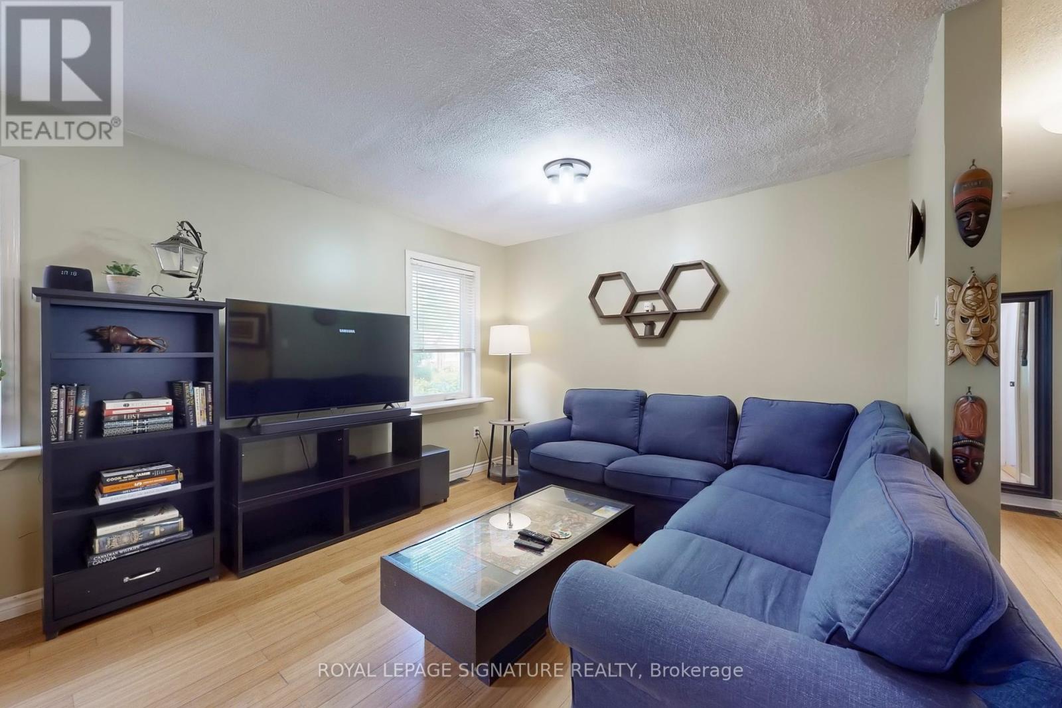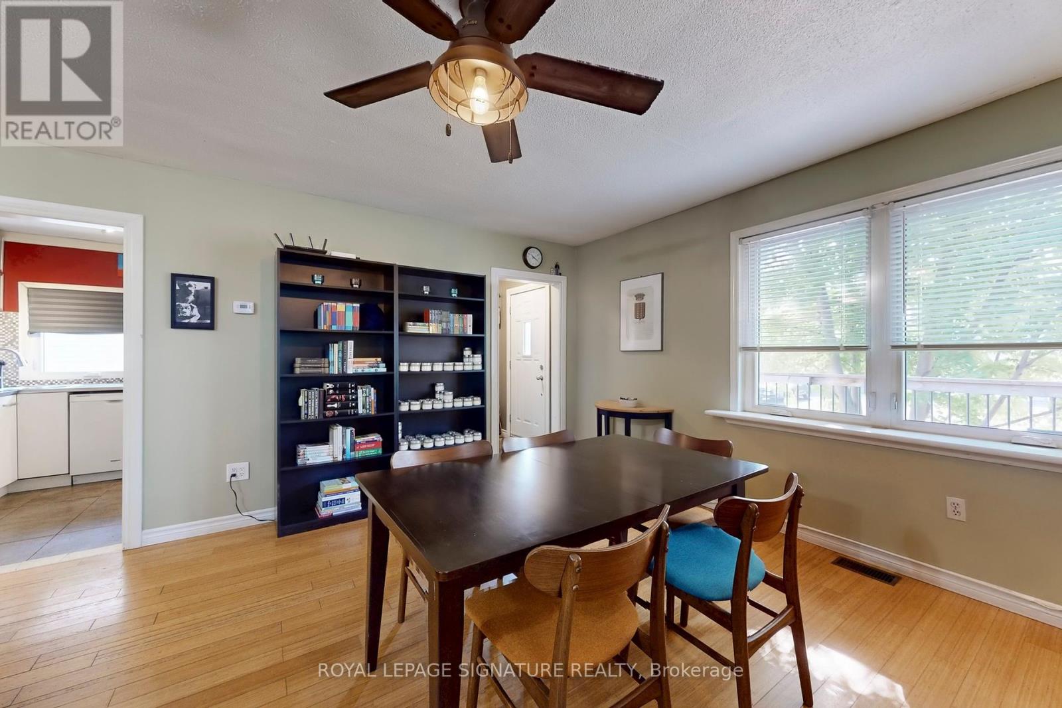3 Bedroom
2 Bathroom
700 - 1,100 ft2
Bungalow
Central Air Conditioning
Forced Air
$958,000
Offering the ideal mix of lifestyle and long-term value, this detached bungalow is perfect for first-time buyers, seasoned investors or builders. Set on a generous 56 ft x 100 ft lot, its a rare find in the sought after Lakeview community in Mississauga providing space to grow and a location to love. Inside, you'll find a combined Living and Dining area leading seamlessly to the stylish kitchen that maximizes space and functionality. The main floor is completed with two bedrooms and a modern bathroom that adds a fresh and updated feel! The basement with its separate entrance and partially unfinished layout offers plenty of potential to customize to your needs. Enjoy a recently constructed front porch (2021) and a park-like and fully fenced backyard. The private driveway can fit up to 3 Cars. Just minutes from Lake Ontario, scenic parks, walking trails, schools, shopping, major highways, and the Long Branch GO station, this property offers an unbeatable location with excellent long-term potential. Whether you're planning to renovate, build new, or invest in a thriving neighbourhood, 871 Tenth Street is a rare opportunity to bring your vision to life. Bring your plans, your contractor, and your imagination ..properties like this don' t come along often. (id:50976)
Open House
This property has open houses!
Starts at:
2:00 pm
Ends at:
4:00 pm
Property Details
|
MLS® Number
|
W12345993 |
|
Property Type
|
Single Family |
|
Community Name
|
Lakeview |
|
Equipment Type
|
Air Conditioner, Water Heater |
|
Parking Space Total
|
3 |
|
Rental Equipment Type
|
Air Conditioner, Water Heater |
Building
|
Bathroom Total
|
2 |
|
Bedrooms Above Ground
|
2 |
|
Bedrooms Below Ground
|
1 |
|
Bedrooms Total
|
3 |
|
Appliances
|
Dishwasher, Dryer, Freezer, Stove, Washer, Window Coverings, Two Refrigerators |
|
Architectural Style
|
Bungalow |
|
Basement Development
|
Partially Finished |
|
Basement Features
|
Separate Entrance |
|
Basement Type
|
N/a (partially Finished) |
|
Construction Style Attachment
|
Detached |
|
Cooling Type
|
Central Air Conditioning |
|
Exterior Finish
|
Stucco |
|
Flooring Type
|
Laminate, Carpeted |
|
Foundation Type
|
Block |
|
Half Bath Total
|
1 |
|
Heating Fuel
|
Natural Gas |
|
Heating Type
|
Forced Air |
|
Stories Total
|
1 |
|
Size Interior
|
700 - 1,100 Ft2 |
|
Type
|
House |
|
Utility Water
|
Municipal Water |
Parking
Land
|
Acreage
|
No |
|
Sewer
|
Sanitary Sewer |
|
Size Depth
|
100 Ft |
|
Size Frontage
|
56 Ft ,6 In |
|
Size Irregular
|
56.5 X 100 Ft |
|
Size Total Text
|
56.5 X 100 Ft |
Rooms
| Level |
Type |
Length |
Width |
Dimensions |
|
Basement |
Recreational, Games Room |
6.2 m |
3.3 m |
6.2 m x 3.3 m |
|
Basement |
Bedroom 3 |
3.9 m |
3.37 m |
3.9 m x 3.37 m |
|
Basement |
Utility Room |
4.4 m |
3.56 m |
4.4 m x 3.56 m |
|
Main Level |
Living Room |
6.5 m |
4.5 m |
6.5 m x 4.5 m |
|
Main Level |
Dining Room |
6.5 m |
4.5 m |
6.5 m x 4.5 m |
|
Main Level |
Kitchen |
2.5 m |
2.3 m |
2.5 m x 2.3 m |
|
Main Level |
Primary Bedroom |
3.3 m |
3 m |
3.3 m x 3 m |
|
Main Level |
Bedroom 2 |
3 m |
2.4 m |
3 m x 2.4 m |
https://www.realtor.ca/real-estate/28736750/871-tenth-street-mississauga-lakeview-lakeview



