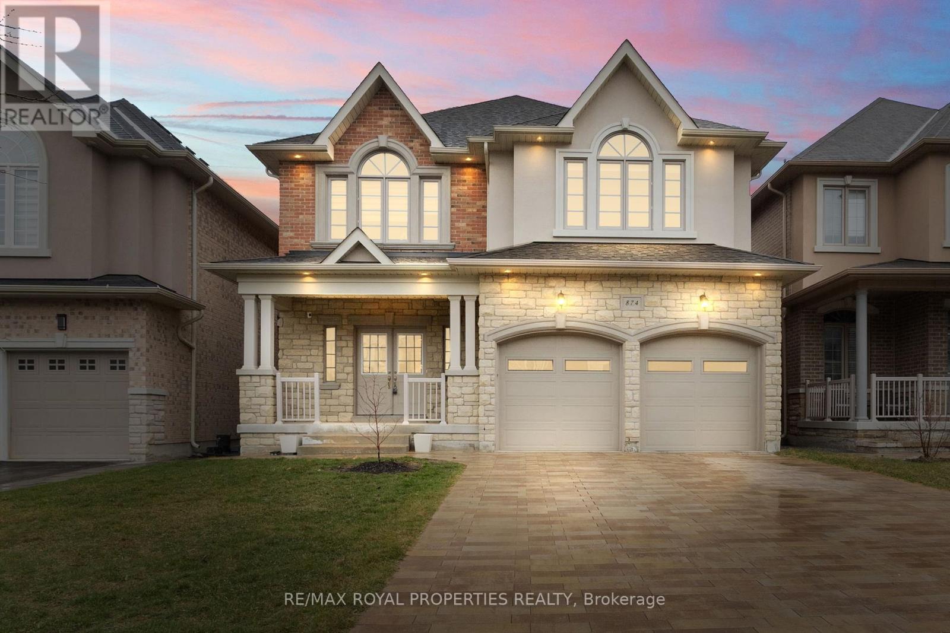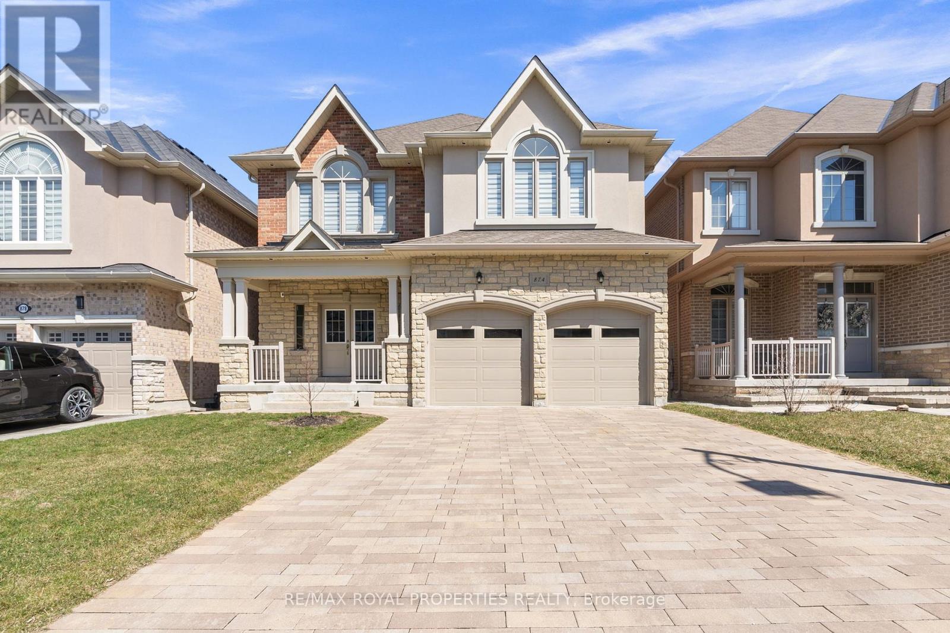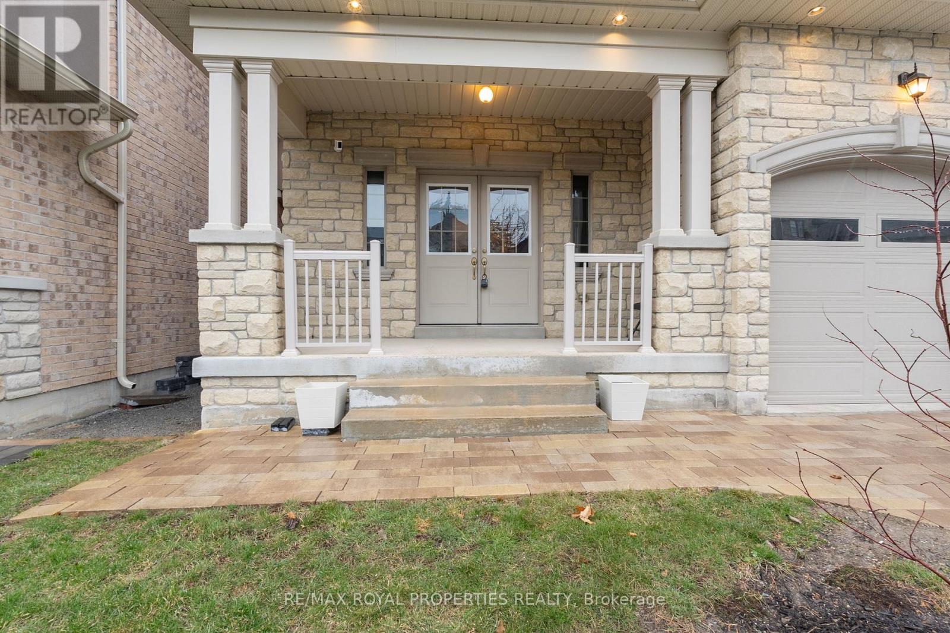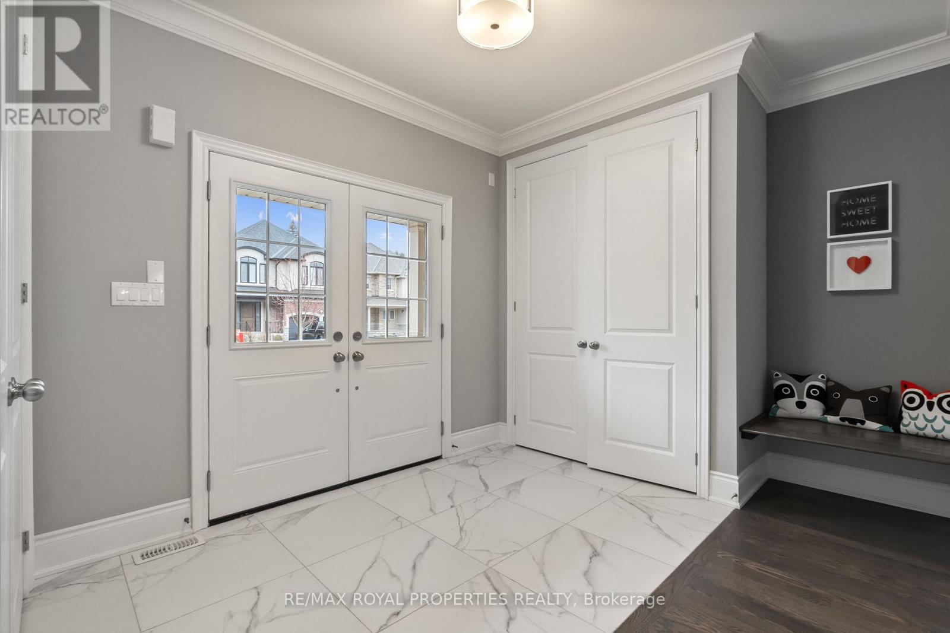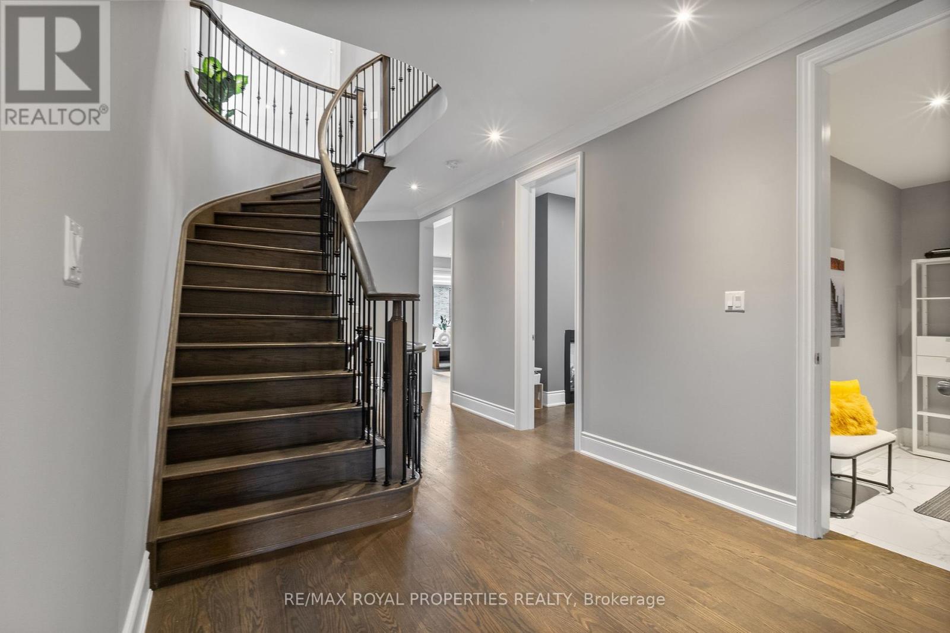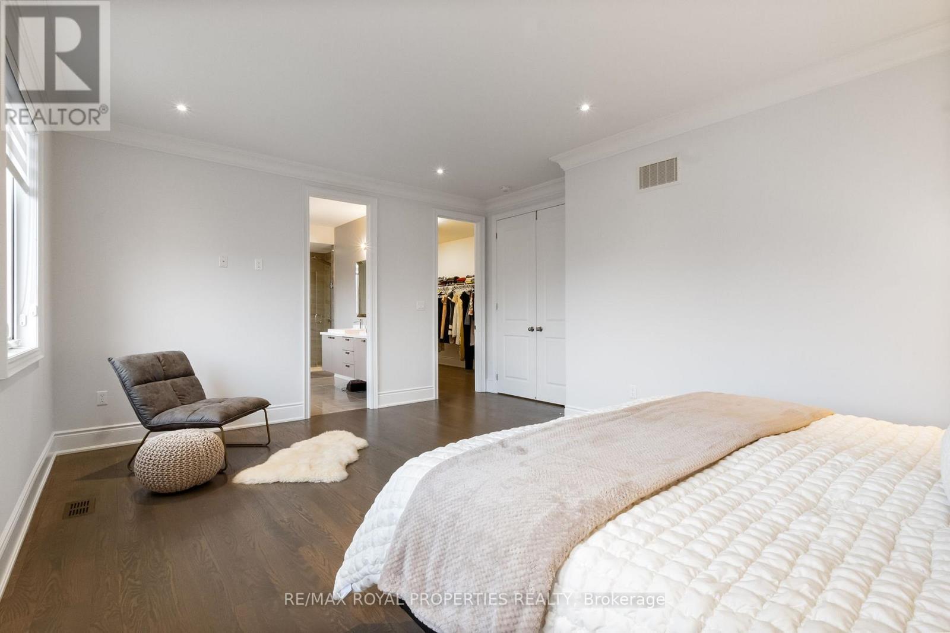6 Bedroom
5 Bathroom
3,000 - 3,500 ft2
Fireplace
Central Air Conditioning
Forced Air
$1,898,000
Welcome to This Elegant, Custom-Built Masterpiece, Built by Louisville Homes! Offering over 4,900 sq. ft. of Living Space, Including a Professionally Finished Basement with 2 Bedrooms, a Kitchen, and a 3-Piece Bathroom, Separate Laundry, With a Separate Walk-up Entrance, Ideal for In-Laws. A Culinary Dream Featuring High-end Built-in Appliances, a Breakfast Bar, Custom Cabinetry, Open to Entertain on the Rear Deck or the Grand Family Room. 9-ft Smooth Ceilings With Crown Moulding on Both the Main and Second Floors, Adding Sophistication. The Primary Bedroom Boasts a Luxurious 5-Piece Ensuite and a Spacious Walk-in Closet. Each Bedroom Offers Ample Space, Including One With its Own 3-Piece Ensuite That Feels Like a Second Primary. Thousands Have Been Spent on Premium Upgrades and Thoughtful Finishes to Enhance Everyday Living. Nestled on a Quiet Cul-de-Sac, in One of Pickering's Most Desirable Neighborhoods, Just Minutes From Top-Rated Schools, Public Transit, Highway 401, and Parks. This Home is the Perfect Blend of Luxury and Practicality, a Rare Find in an Unbeatable Location! (id:50976)
Open House
This property has open houses!
Starts at:
1:00 pm
Ends at:
3:00 pm
Starts at:
1:00 pm
Ends at:
3:00 pm
Property Details
|
MLS® Number
|
E12082744 |
|
Property Type
|
Single Family |
|
Community Name
|
Dunbarton |
|
Amenities Near By
|
Schools |
|
Equipment Type
|
Water Heater |
|
Features
|
Cul-de-sac, Carpet Free, In-law Suite |
|
Parking Space Total
|
6 |
|
Rental Equipment Type
|
Water Heater |
|
Structure
|
Deck, Porch |
Building
|
Bathroom Total
|
5 |
|
Bedrooms Above Ground
|
4 |
|
Bedrooms Below Ground
|
2 |
|
Bedrooms Total
|
6 |
|
Age
|
6 To 15 Years |
|
Amenities
|
Fireplace(s) |
|
Appliances
|
Oven - Built-in, Blinds, Cooktop, Dryer, Microwave, Oven, Stove, Two Washers, Water Treatment, Water Softener, Refrigerator |
|
Basement Features
|
Apartment In Basement, Separate Entrance |
|
Basement Type
|
N/a |
|
Construction Style Attachment
|
Detached |
|
Cooling Type
|
Central Air Conditioning |
|
Exterior Finish
|
Brick, Stone |
|
Fireplace Present
|
Yes |
|
Flooring Type
|
Hardwood, Tile, Vinyl |
|
Foundation Type
|
Concrete |
|
Half Bath Total
|
1 |
|
Heating Fuel
|
Natural Gas |
|
Heating Type
|
Forced Air |
|
Stories Total
|
2 |
|
Size Interior
|
3,000 - 3,500 Ft2 |
|
Type
|
House |
|
Utility Water
|
Municipal Water |
Parking
Land
|
Acreage
|
No |
|
Land Amenities
|
Schools |
|
Sewer
|
Sanitary Sewer |
|
Size Depth
|
117 Ft ,3 In |
|
Size Frontage
|
40 Ft ,10 In |
|
Size Irregular
|
40.9 X 117.3 Ft |
|
Size Total Text
|
40.9 X 117.3 Ft |
Rooms
| Level |
Type |
Length |
Width |
Dimensions |
|
Second Level |
Laundry Room |
3.35 m |
2.28 m |
3.35 m x 2.28 m |
|
Second Level |
Primary Bedroom |
5.65 m |
3.97 m |
5.65 m x 3.97 m |
|
Second Level |
Primary Bedroom |
5.39 m |
4.89 m |
5.39 m x 4.89 m |
|
Second Level |
Bedroom 3 |
5.6 m |
4.58 m |
5.6 m x 4.58 m |
|
Second Level |
Bedroom 4 |
3.54 m |
4.12 m |
3.54 m x 4.12 m |
|
Basement |
Bedroom |
3.99 m |
3.38 m |
3.99 m x 3.38 m |
|
Basement |
Bedroom |
3.14 m |
3.28 m |
3.14 m x 3.28 m |
|
Basement |
Kitchen |
4.79 m |
3.48 m |
4.79 m x 3.48 m |
|
Basement |
Recreational, Games Room |
4.78 m |
3.86 m |
4.78 m x 3.86 m |
|
Main Level |
Dining Room |
6.1 m |
3.49 m |
6.1 m x 3.49 m |
|
Main Level |
Kitchen |
5.62 m |
4.53 m |
5.62 m x 4.53 m |
|
Main Level |
Eating Area |
5.62 m |
4.53 m |
5.62 m x 4.53 m |
|
Main Level |
Family Room |
6.16 m |
4.28 m |
6.16 m x 4.28 m |
|
Main Level |
Office |
3.93 m |
2.84 m |
3.93 m x 2.84 m |
|
Main Level |
Mud Room |
3.44 m |
1.59 m |
3.44 m x 1.59 m |
https://www.realtor.ca/real-estate/28167808/874-wingarden-crescent-pickering-dunbarton-dunbarton



