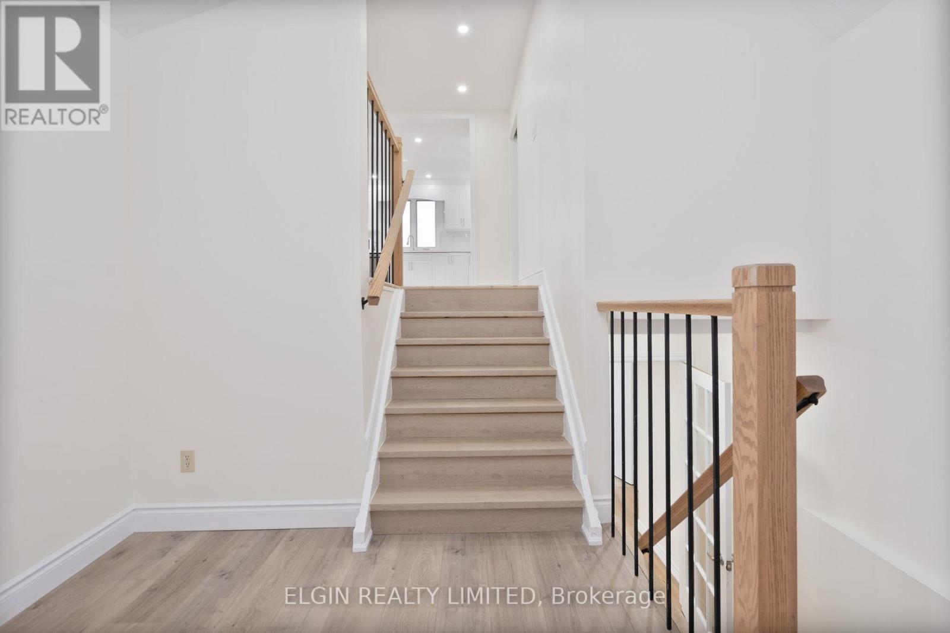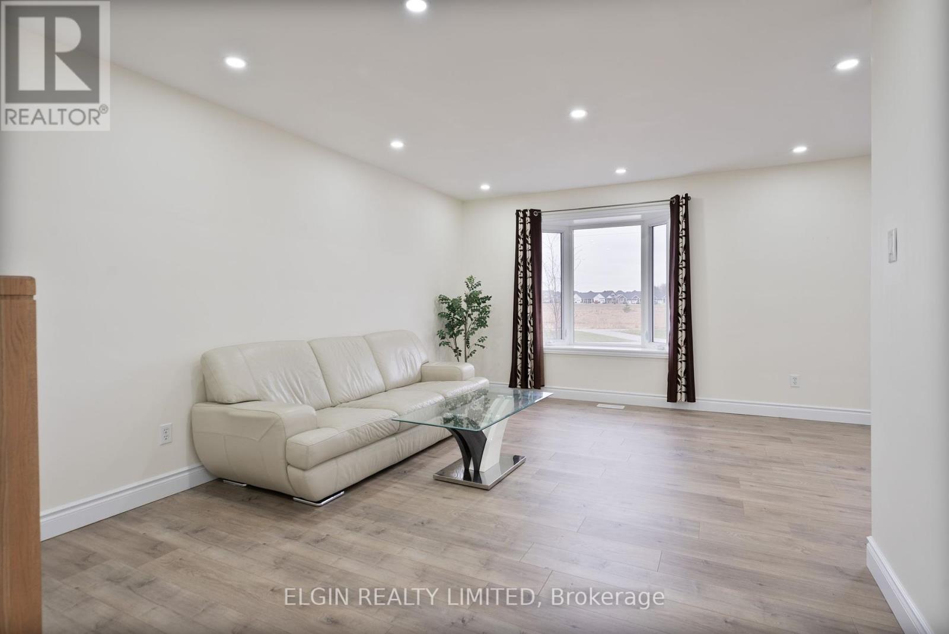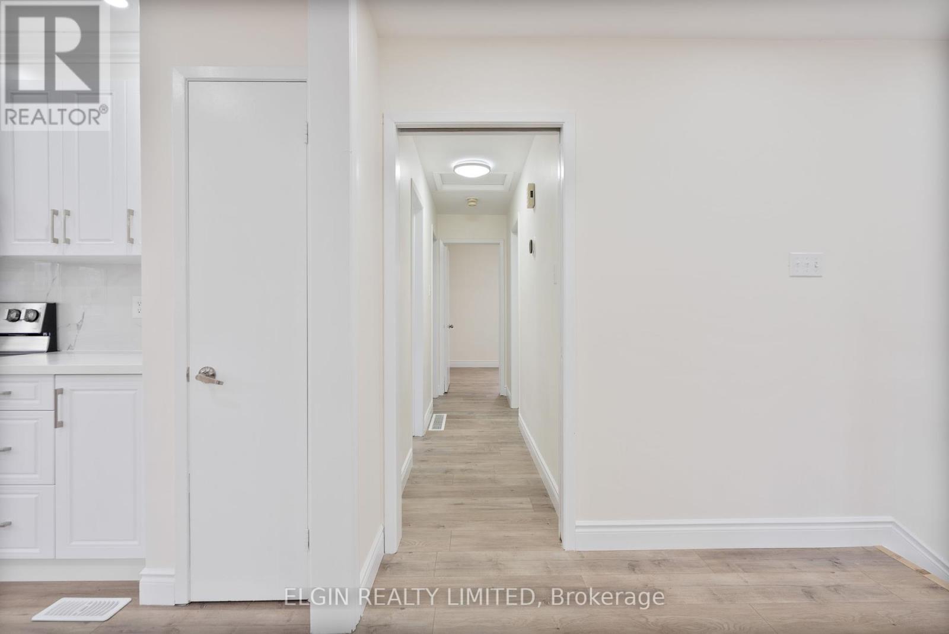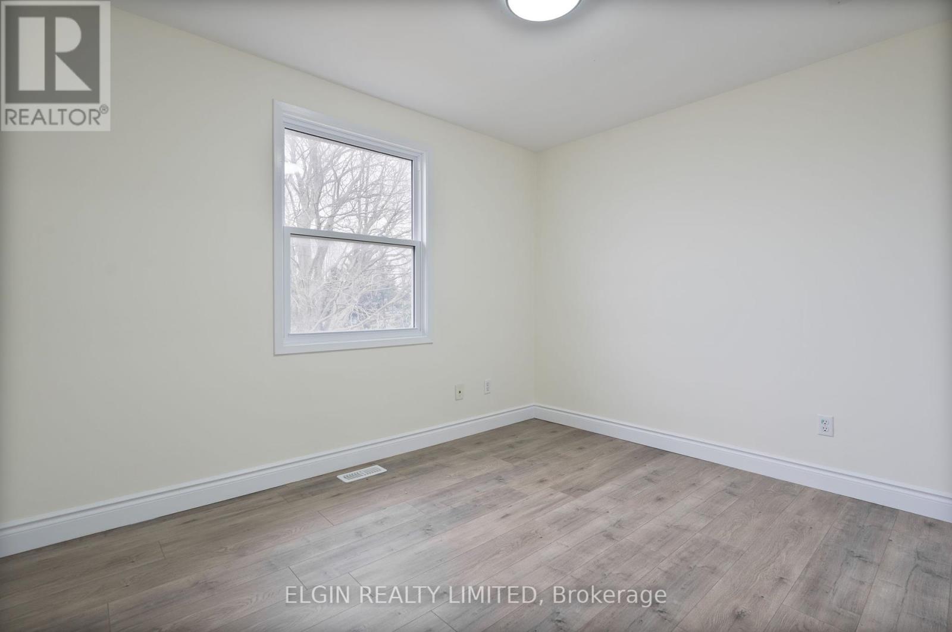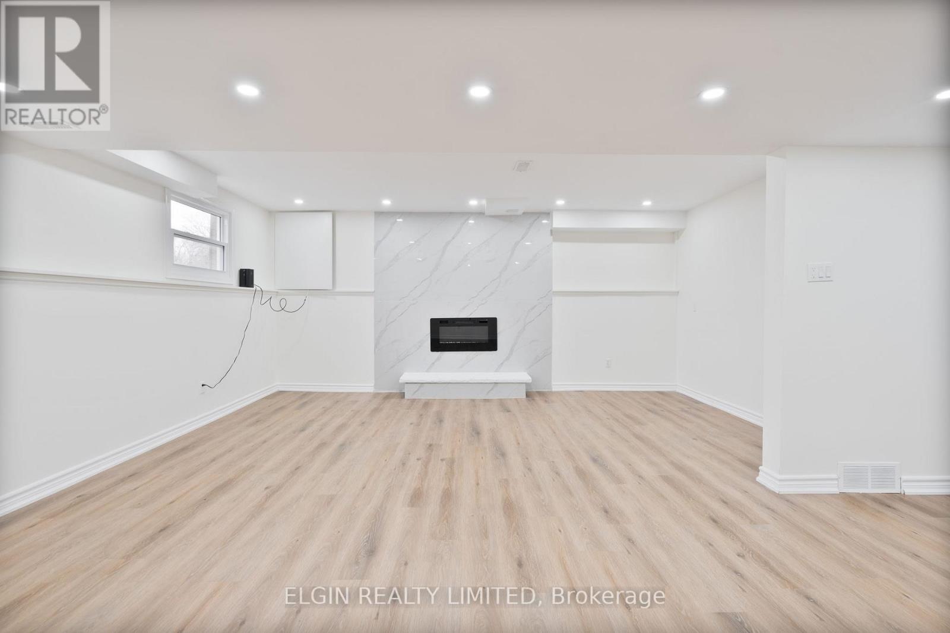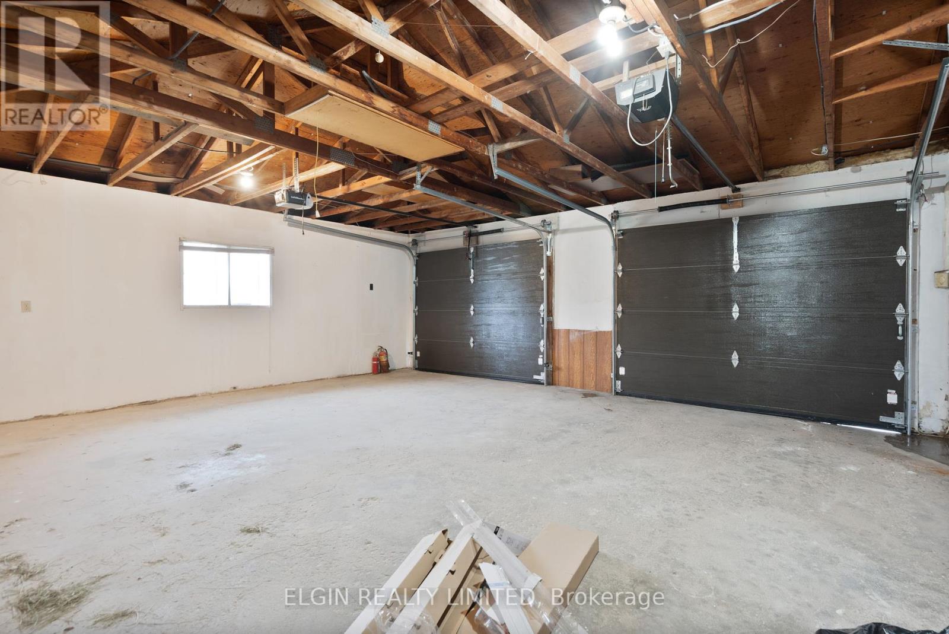5 Bedroom
2 Bathroom
Raised Bungalow
Fireplace
Central Air Conditioning
Forced Air
$629,900
This Move in ready fully updated family home is a MUST SEE! Located in the New Sarum School District, close to walking trails, shopping and restaurants. This meticulously maintained 5 bedroom, 2 bathroom home has many features which include a fully fenced rear yard with a covered bbq patio and loads of privacy, double car garage with inside access to the spacious foyer. On the main floor you will find a large living room, Bright Dream Kitchen with newer cabinetry, stainless steel appliances, and quarts countertops. The formal dining room is perfect for entertaining, 3 bedrooms and a updated 4 pc bathroom. The Lower level offers a bight family room with fireplace, 2 additional bedrooms and 4 pc bathroom. updates include: Triple pane windows, eaves, flooring, kitchen, appliances, bathrooms, electrical (2019), plumbing and more. This home has it all! (id:50976)
Property Details
|
MLS® Number
|
X12053676 |
|
Property Type
|
Single Family |
|
Community Name
|
Rural Central Elgin |
|
Equipment Type
|
Water Heater - Tankless |
|
Features
|
Irregular Lot Size, Carpet Free |
|
Parking Space Total
|
6 |
|
Rental Equipment Type
|
Water Heater - Tankless |
Building
|
Bathroom Total
|
2 |
|
Bedrooms Above Ground
|
5 |
|
Bedrooms Total
|
5 |
|
Age
|
31 To 50 Years |
|
Amenities
|
Fireplace(s) |
|
Appliances
|
Central Vacuum, Water Heater - Tankless, Dishwasher, Dryer, Garage Door Opener, Hood Fan, Stove, Washer, Refrigerator |
|
Architectural Style
|
Raised Bungalow |
|
Basement Development
|
Finished |
|
Basement Type
|
N/a (finished) |
|
Construction Style Attachment
|
Detached |
|
Cooling Type
|
Central Air Conditioning |
|
Exterior Finish
|
Brick Facing, Vinyl Siding |
|
Fireplace Present
|
Yes |
|
Foundation Type
|
Poured Concrete |
|
Heating Fuel
|
Natural Gas |
|
Heating Type
|
Forced Air |
|
Stories Total
|
1 |
|
Type
|
House |
|
Utility Water
|
Municipal Water |
Parking
Land
|
Acreage
|
No |
|
Sewer
|
Sanitary Sewer |
|
Size Depth
|
37 Ft ,2 In |
|
Size Frontage
|
56 Ft ,1 In |
|
Size Irregular
|
56.1 X 37.2 Ft ; 37.20x103.12x41.38x24.29x34.97 |
|
Size Total Text
|
56.1 X 37.2 Ft ; 37.20x103.12x41.38x24.29x34.97 |
|
Zoning Description
|
R1 |
Rooms
| Level |
Type |
Length |
Width |
Dimensions |
|
Lower Level |
Family Room |
5.49 m |
6.64 m |
5.49 m x 6.64 m |
|
Lower Level |
Bedroom 4 |
2.19 m |
3.29 m |
2.19 m x 3.29 m |
|
Lower Level |
Bedroom 5 |
3.29 m |
3.57 m |
3.29 m x 3.57 m |
|
Upper Level |
Kitchen |
3.6 m |
3.57 m |
3.6 m x 3.57 m |
|
Upper Level |
Living Room |
3.47 m |
6.1 m |
3.47 m x 6.1 m |
|
Upper Level |
Dining Room |
2.99 m |
3.38 m |
2.99 m x 3.38 m |
|
Upper Level |
Primary Bedroom |
3.47 m |
3.69 m |
3.47 m x 3.69 m |
|
Upper Level |
Bedroom 2 |
2.74 m |
3.47 m |
2.74 m x 3.47 m |
|
Upper Level |
Bedroom 3 |
2.44 m |
2.77 m |
2.44 m x 2.77 m |
|
Ground Level |
Foyer |
3.57 m |
3.66 m |
3.57 m x 3.66 m |
https://www.realtor.ca/real-estate/28101194/8776-centennial-road-se-central-elgin-rural-central-elgin







