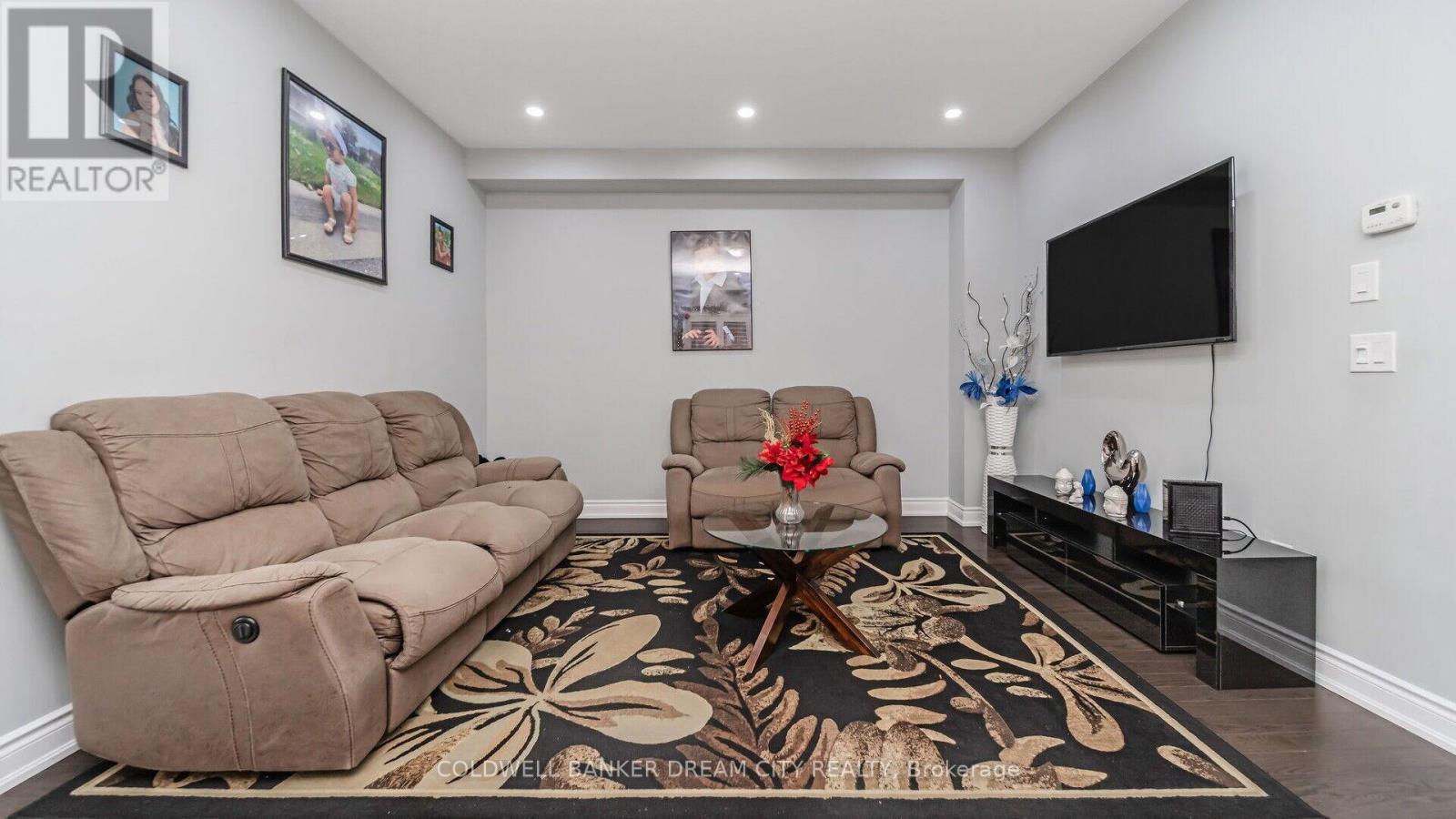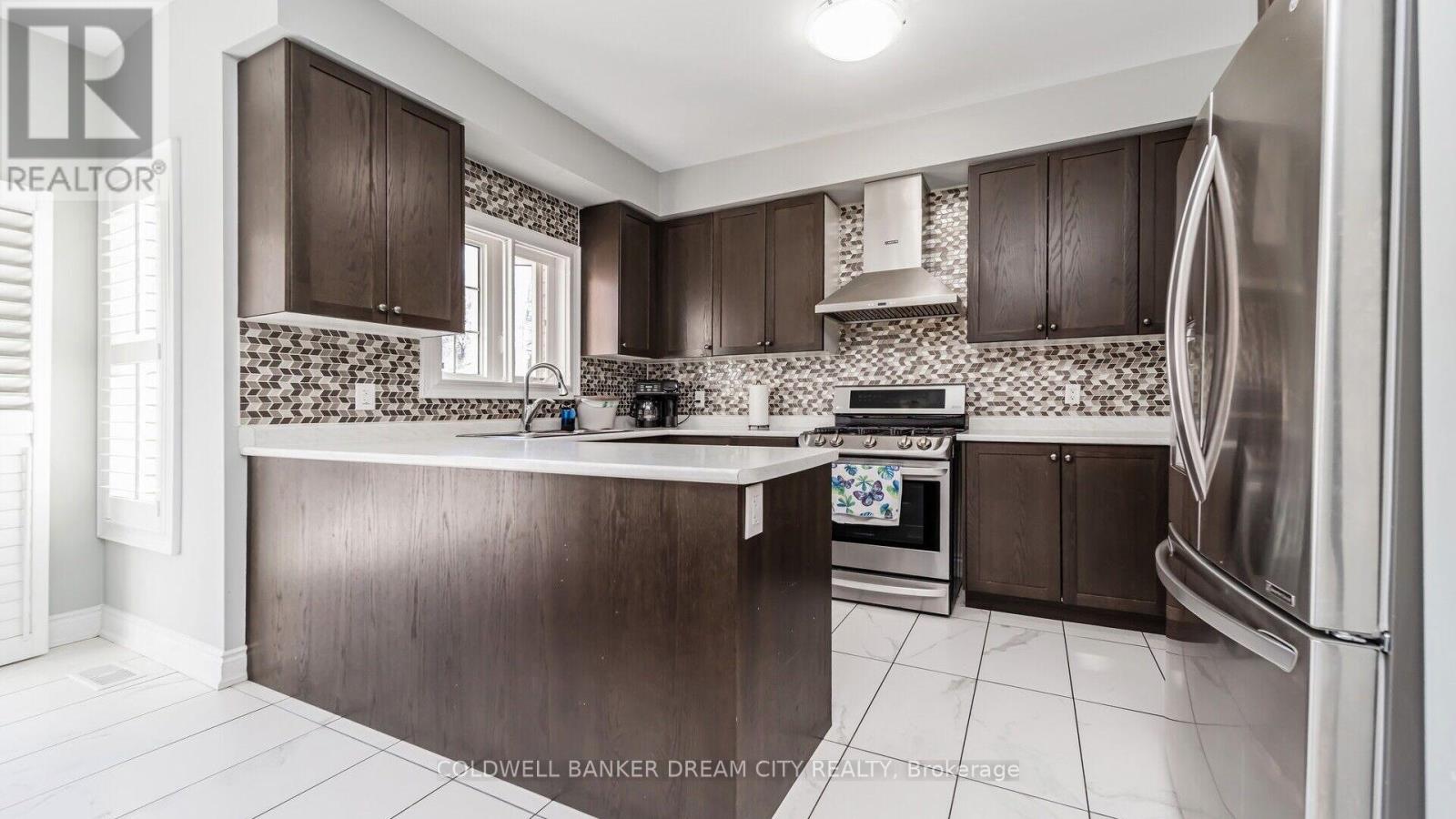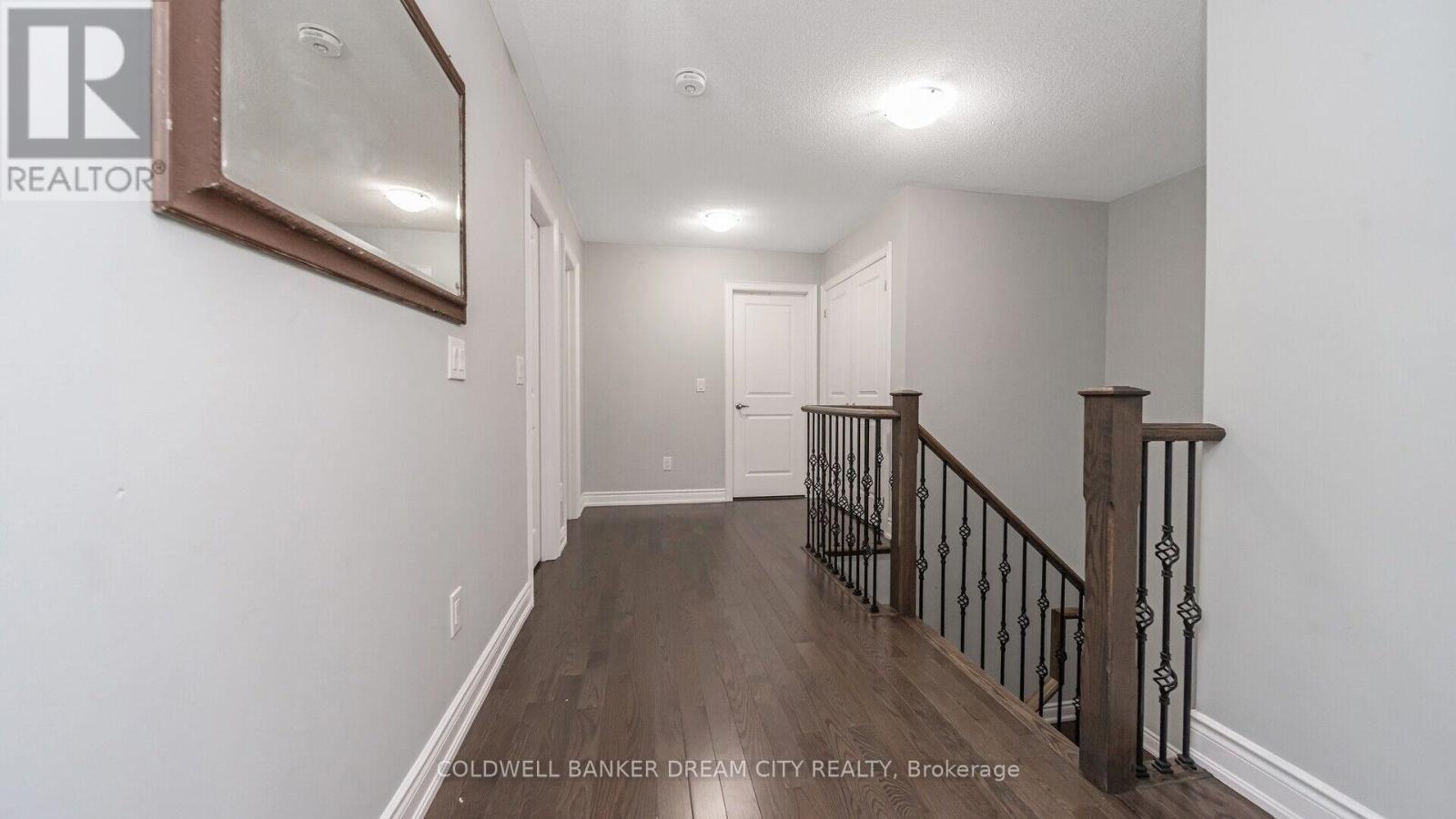4 Bedroom
4 Bathroom
Central Air Conditioning
Forced Air
$1,094,999
Located in a quiet court in the Vales of Castlemore, this 2017-built home features a finished basement and offers approximately 1,950 sq ft of living space. The main floor boasts a 9-foot ceiling, elegant hardwood flooring, and a beautifully stained staircase. With no sidewalk, the driveway provides extra parking convenience. This property is just steps away from an elementary school and park, making it ideal for families. **** EXTRAS **** All existing appliances, stylish California shutters throughout, concrete in both the front and backyard. A convenient storage shed is also located in the backyard (id:50976)
Property Details
|
MLS® Number
|
W10414903 |
|
Property Type
|
Single Family |
|
Community Name
|
Vales of Castlemore |
|
Parking Space Total
|
4 |
Building
|
Bathroom Total
|
4 |
|
Bedrooms Above Ground
|
3 |
|
Bedrooms Below Ground
|
1 |
|
Bedrooms Total
|
4 |
|
Basement Development
|
Finished |
|
Basement Type
|
N/a (finished) |
|
Construction Style Attachment
|
Semi-detached |
|
Cooling Type
|
Central Air Conditioning |
|
Exterior Finish
|
Brick |
|
Flooring Type
|
Laminate, Tile, Ceramic, Hardwood, Carpeted |
|
Foundation Type
|
Poured Concrete |
|
Half Bath Total
|
1 |
|
Heating Fuel
|
Natural Gas |
|
Heating Type
|
Forced Air |
|
Stories Total
|
2 |
|
Type
|
House |
|
Utility Water
|
Municipal Water |
Parking
Land
|
Acreage
|
No |
|
Sewer
|
Sanitary Sewer |
|
Size Depth
|
112 Ft |
|
Size Frontage
|
23 Ft ,7 In |
|
Size Irregular
|
23.62 X 112 Ft |
|
Size Total Text
|
23.62 X 112 Ft |
Rooms
| Level |
Type |
Length |
Width |
Dimensions |
|
Second Level |
Primary Bedroom |
|
|
Measurements not available |
|
Second Level |
Bedroom 2 |
|
|
Measurements not available |
|
Second Level |
Bedroom 3 |
|
|
Measurements not available |
|
Second Level |
Laundry Room |
|
|
Measurements not available |
|
Basement |
Living Room |
|
|
Measurements not available |
|
Basement |
Laundry Room |
|
|
Measurements not available |
|
Basement |
Bedroom |
|
|
Measurements not available |
|
Basement |
Kitchen |
|
|
Measurements not available |
|
Main Level |
Kitchen |
|
|
Measurements not available |
|
Main Level |
Eating Area |
|
|
Measurements not available |
|
Main Level |
Living Room |
|
|
Measurements not available |
Utilities
|
Cable
|
Installed |
|
Sewer
|
Installed |
https://www.realtor.ca/real-estate/27632550/88-hollowgrove-boulevard-brampton-vales-of-castlemore-vales-of-castlemore













































