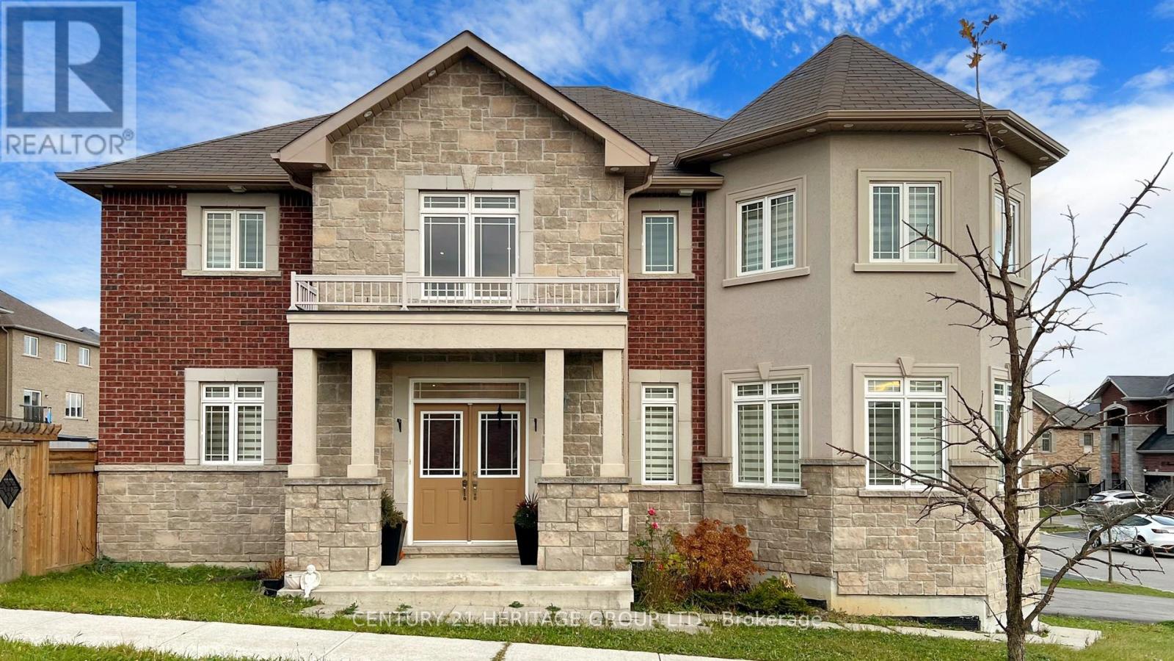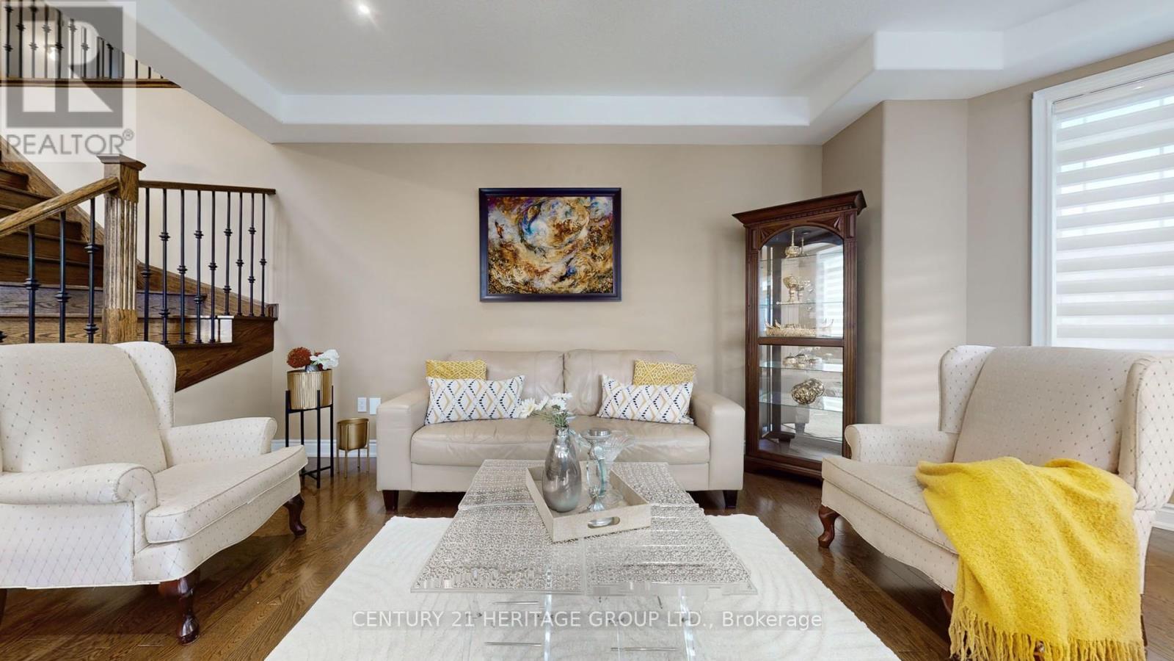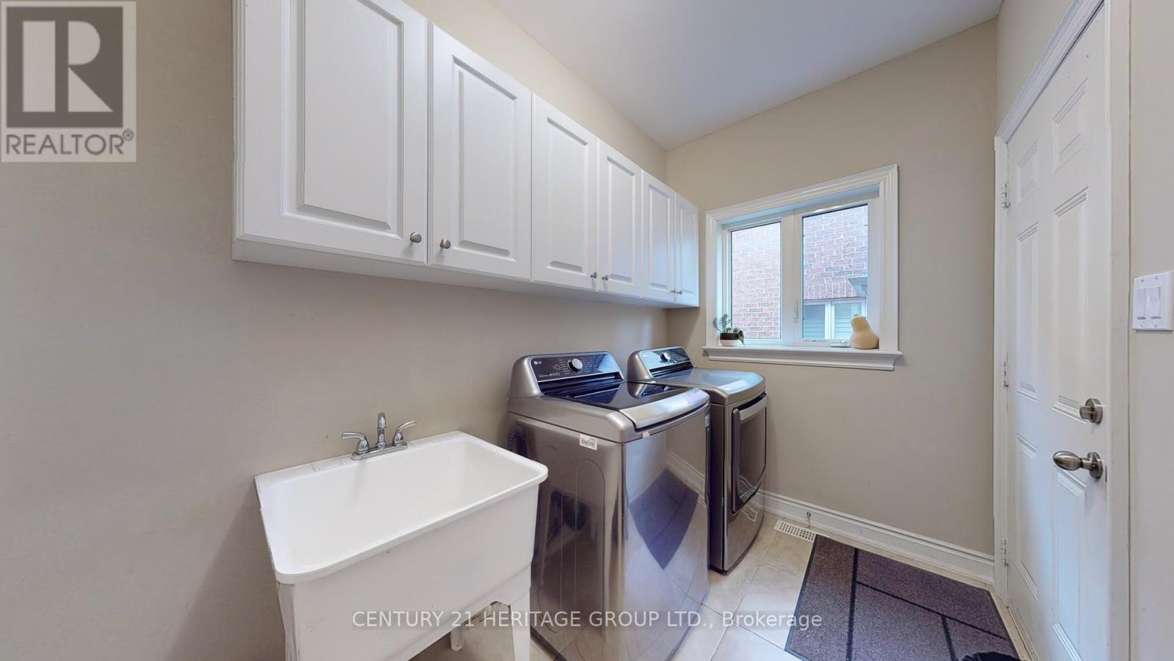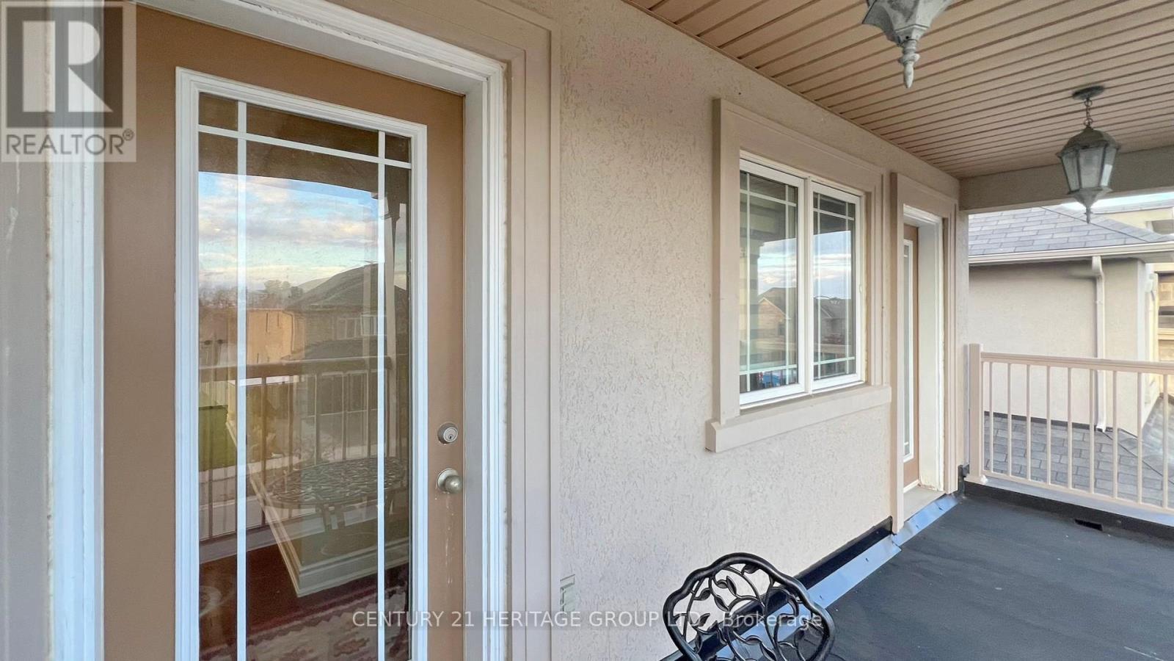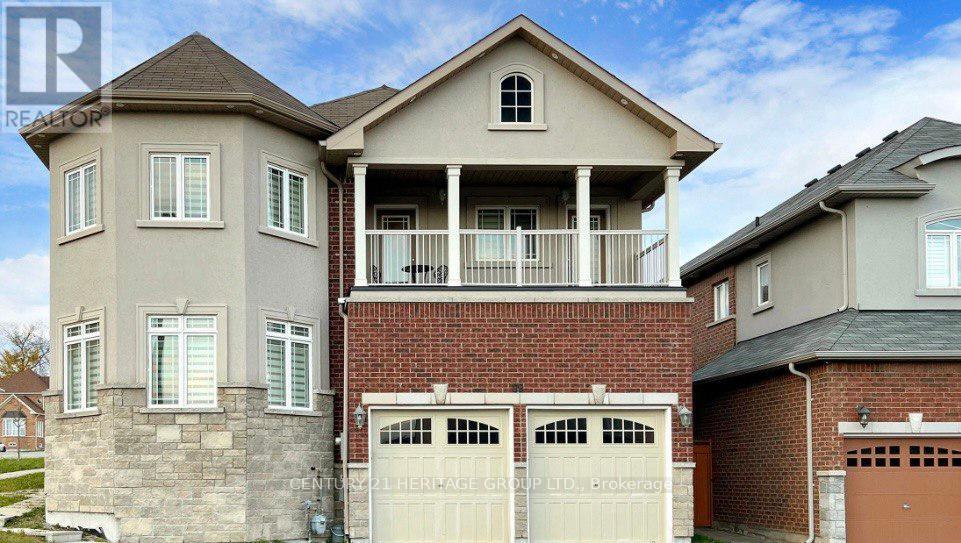4 Bedroom
3 Bathroom
Fireplace
Central Air Conditioning
Forced Air
$1,598,000
Welcome to a magnificent 4-bedroom home nestled in one of the Richmond Hill's most sought-after neighbourhoods. This elegant home combines sophisticated design with practical functionality, ideal for modern FAMILY living. Enter through a grand, airy, revealing high CEILINGS and beautifully sunlit spaces throughout. The spacious FAMILY room, distinct from the formal LIVING area, offers a cozy yet refined space for gatherings. Each bedroom is generously sized, with ample closet space, while the grand MASTER suite boasts a large 4-piece ensuite and two closets, hallway end to a BALCONY with street views. Enjoy a modern, newly built DECK accessible via the kitchen patio doors, perfect for entertaining. The expansive BACKYARD offers endless possibilities, from a POOL to a dedicated kitchen area. This exceptional property includes a double attached GARAGE with mudroom access and is conveniently located near top schools, transit, Banks, and a shopping plaza. Everything for an ideal lifestyle. (id:50976)
Open House
This property has open houses!
Starts at:
2:00 pm
Ends at:
4:00 pm
Property Details
|
MLS® Number
|
N10415409 |
|
Property Type
|
Single Family |
|
Community Name
|
Jefferson |
|
Parking Space Total
|
6 |
Building
|
Bathroom Total
|
3 |
|
Bedrooms Above Ground
|
4 |
|
Bedrooms Total
|
4 |
|
Appliances
|
Dishwasher, Dryer, Range, Refrigerator, Stove, Washer, Window Coverings |
|
Basement Type
|
Full |
|
Construction Style Attachment
|
Detached |
|
Cooling Type
|
Central Air Conditioning |
|
Exterior Finish
|
Brick, Stone |
|
Fireplace Present
|
Yes |
|
Flooring Type
|
Hardwood, Tile |
|
Foundation Type
|
Concrete, Stone |
|
Half Bath Total
|
1 |
|
Heating Fuel
|
Natural Gas |
|
Heating Type
|
Forced Air |
|
Stories Total
|
2 |
|
Type
|
House |
|
Utility Water
|
Municipal Water |
Parking
Land
|
Acreage
|
No |
|
Sewer
|
Sanitary Sewer |
|
Size Depth
|
106 Ft ,8 In |
|
Size Frontage
|
57 Ft |
|
Size Irregular
|
57 X 106.7 Ft ; 37.72+20.28+106.70+46.18+92.12 |
|
Size Total Text
|
57 X 106.7 Ft ; 37.72+20.28+106.70+46.18+92.12 |
Rooms
| Level |
Type |
Length |
Width |
Dimensions |
|
Second Level |
Primary Bedroom |
6.31 m |
3.41 m |
6.31 m x 3.41 m |
|
Second Level |
Bedroom 2 |
4.6 m |
4.54 m |
4.6 m x 4.54 m |
|
Second Level |
Bedroom 3 |
3.66 m |
3.66 m |
3.66 m x 3.66 m |
|
Second Level |
Bedroom 4 |
3.66 m |
3.35 m |
3.66 m x 3.35 m |
|
Main Level |
Living Room |
5.1822 m |
4.6 m |
5.1822 m x 4.6 m |
|
Main Level |
Family Room |
4.98 m |
3.4 m |
4.98 m x 3.4 m |
|
Main Level |
Kitchen |
6.75 m |
5.5 m |
6.75 m x 5.5 m |
|
Main Level |
Dining Room |
4.88 m |
3.57 m |
4.88 m x 3.57 m |
|
Main Level |
Laundry Room |
3.4 m |
1.85 m |
3.4 m x 1.85 m |
https://www.realtor.ca/real-estate/27633737/88-mancini-crescent-richmond-hill-jefferson-jefferson



