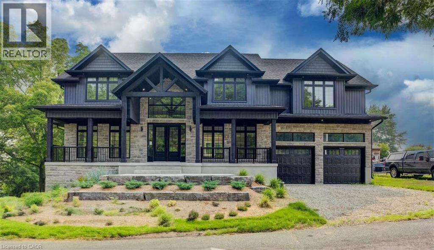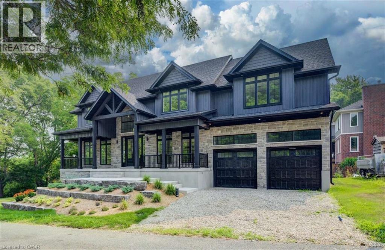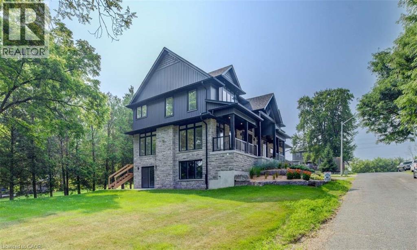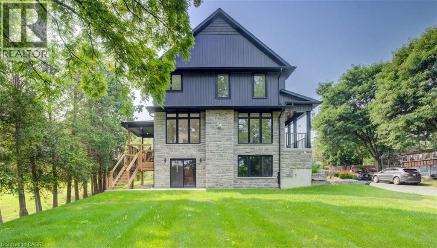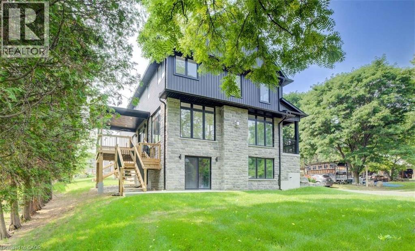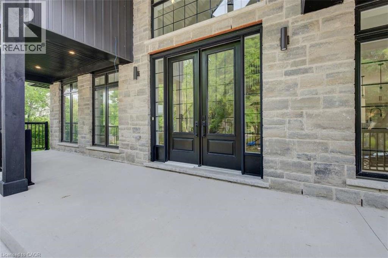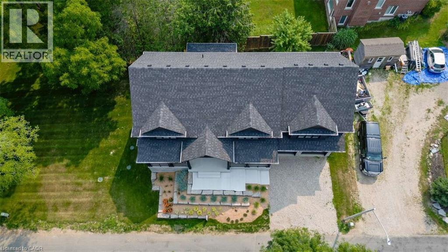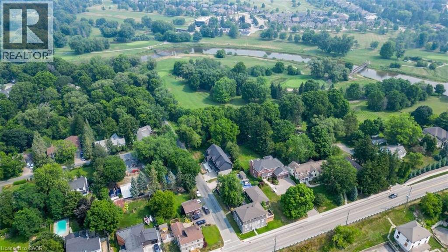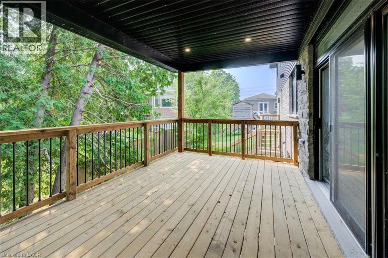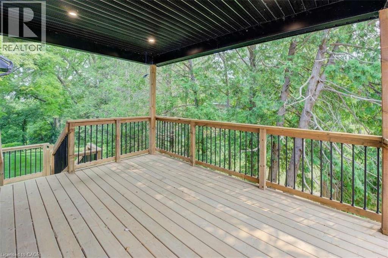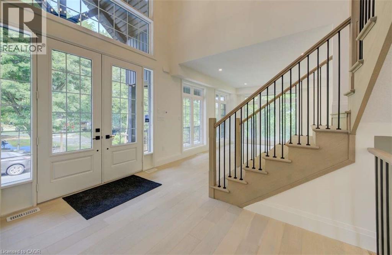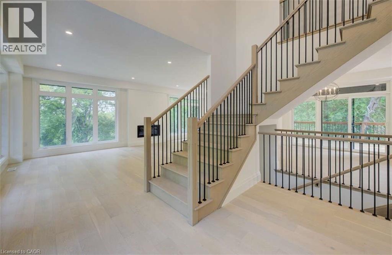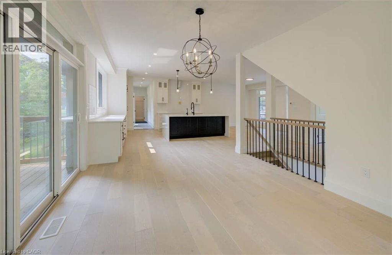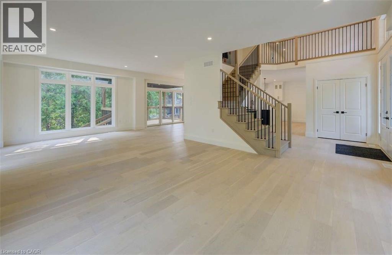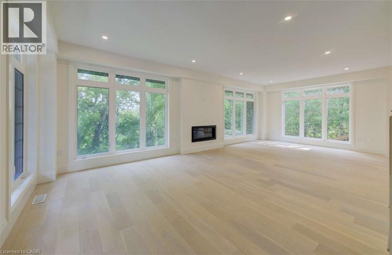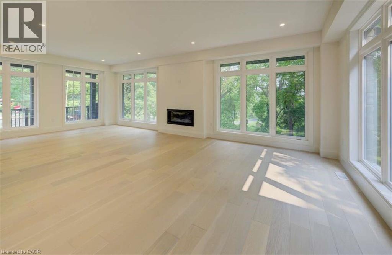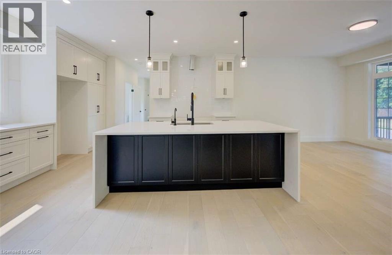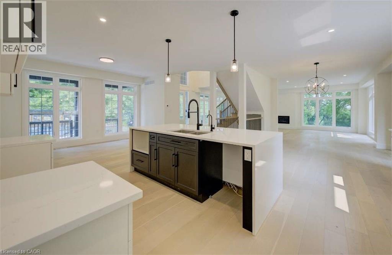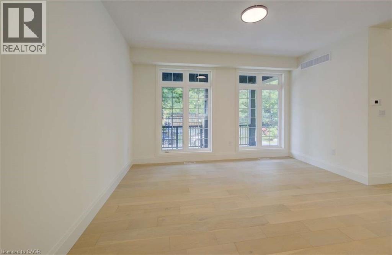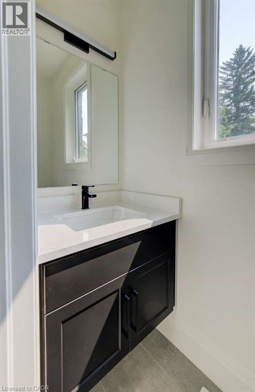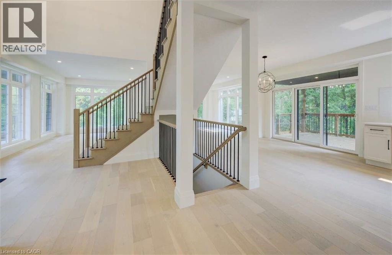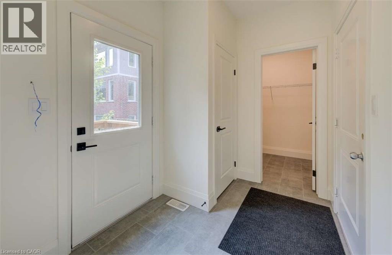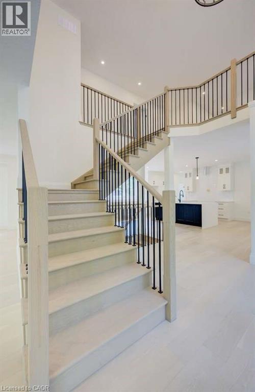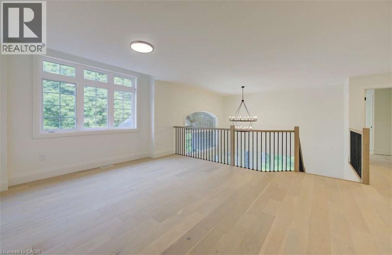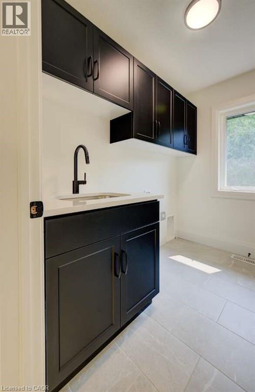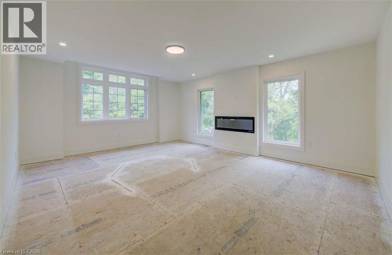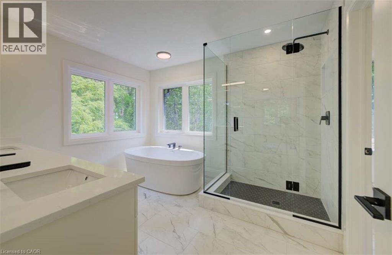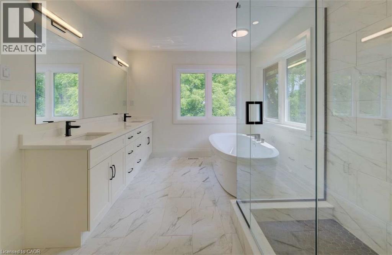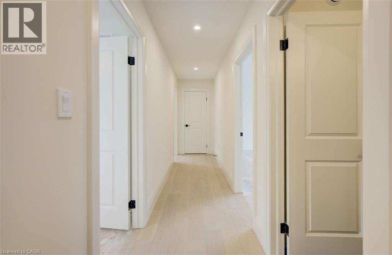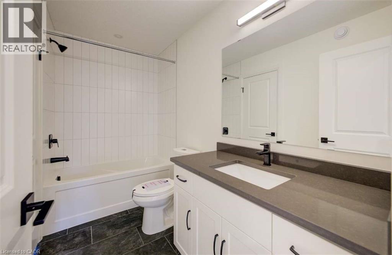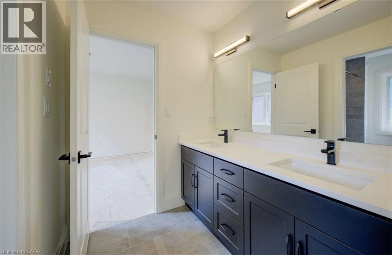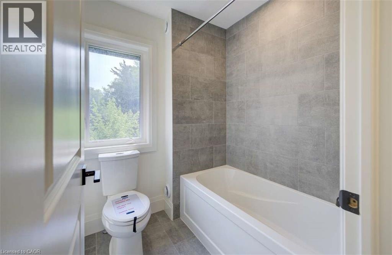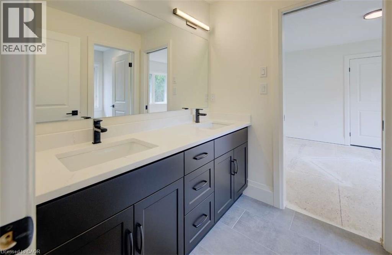4 Bedroom
4 Bathroom
3,256 ft2
2 Level
Fireplace
Central Air Conditioning
$1,650,000
For more info on this property, please click the Brochure button. Step into this stunning 3,256 sq ft 2-storey home, perfectly positioned to capture breathtaking golf course views and designed to impress at every turn. A grand 2-storey foyer welcomes you with an immediate sense of space and sophistication, setting the tone for the rest of the home. The home features upgraded hardwood flooring and is filled with natural light thanks to the abundance of large windows, creating a truly bright and airy feel throughout. The great room is a showstopper, anchored by a sleek, modern linear gas fireplace - perfect for cozy evenings or stylish entertaining. Just steps away, the expansive kitchen boasts custom cabinetry, ample counter space, and a seamless flow into the dining areas. Upstairs, the luxurious master suite offers a peaceful retreat complete with an electric fireplace, generous walk-in closet, and a spa-inspired ensuite featuring a free-standing tub, double vanities, and sunlit windows. With 4 spacious bedrooms, a den, and 3.5 bathrooms, there's plenty of room for family, guests, or a home office. Outdoor living is equally impressive with a large deck overlooking the fairway, ideal for morning coffee or evening gatherings. The unfinished basement offers endless potential for future development—whether it's a media room, home gym, or additional living space. This home blends elegance, comfort, and modern design in an oasis setting—truly a must-see! (id:50976)
Property Details
|
MLS® Number
|
40762261 |
|
Property Type
|
Single Family |
|
Amenities Near By
|
Golf Nearby, Playground, Schools |
|
Features
|
Sump Pump |
|
Parking Space Total
|
4 |
|
Structure
|
Porch |
Building
|
Bathroom Total
|
4 |
|
Bedrooms Above Ground
|
4 |
|
Bedrooms Total
|
4 |
|
Architectural Style
|
2 Level |
|
Basement Development
|
Unfinished |
|
Basement Type
|
Full (unfinished) |
|
Constructed Date
|
2025 |
|
Construction Style Attachment
|
Detached |
|
Cooling Type
|
Central Air Conditioning |
|
Exterior Finish
|
Concrete, Stone, Vinyl Siding |
|
Fire Protection
|
Smoke Detectors |
|
Fireplace Fuel
|
Electric |
|
Fireplace Present
|
Yes |
|
Fireplace Total
|
2 |
|
Fireplace Type
|
Other - See Remarks |
|
Foundation Type
|
Poured Concrete |
|
Half Bath Total
|
1 |
|
Stories Total
|
2 |
|
Size Interior
|
3,256 Ft2 |
|
Type
|
House |
|
Utility Water
|
Drilled Well |
Parking
Land
|
Access Type
|
Road Access |
|
Acreage
|
No |
|
Land Amenities
|
Golf Nearby, Playground, Schools |
|
Size Depth
|
148 Ft |
|
Size Frontage
|
73 Ft |
|
Size Total Text
|
Under 1/2 Acre |
|
Zoning Description
|
R1 |
Rooms
| Level |
Type |
Length |
Width |
Dimensions |
|
Second Level |
3pc Bathroom |
|
|
5'1'' x 9'9'' |
|
Second Level |
Bedroom |
|
|
13'7'' x 11'4'' |
|
Second Level |
4pc Bathroom |
|
|
11'11'' x 6'1'' |
|
Second Level |
Bedroom |
|
|
11'0'' x 11'11'' |
|
Second Level |
Bedroom |
|
|
11'0'' x 11'11'' |
|
Second Level |
Loft |
|
|
12'9'' x 11'9'' |
|
Second Level |
Laundry Room |
|
|
7'9'' x 8'1'' |
|
Second Level |
Full Bathroom |
|
|
9'4'' x 14'4'' |
|
Second Level |
Primary Bedroom |
|
|
15'0'' x 18'8'' |
|
Main Level |
Mud Room |
|
|
5'6'' x 6'7'' |
|
Main Level |
2pc Bathroom |
|
|
7'1'' x 3'1'' |
|
Main Level |
Kitchen |
|
|
15'6'' x 16'3'' |
|
Main Level |
Dining Room |
|
|
12'0'' x 14'2'' |
|
Main Level |
Dinette |
|
|
15'0'' x 12'2'' |
|
Main Level |
Family Room |
|
|
30'8'' x 15'0'' |
|
Main Level |
Foyer |
|
|
11'9'' x 15'0'' |
Utilities
|
Electricity
|
Available |
|
Natural Gas
|
Available |
https://www.realtor.ca/real-estate/28758340/88-misty-river-drive-conestogo



