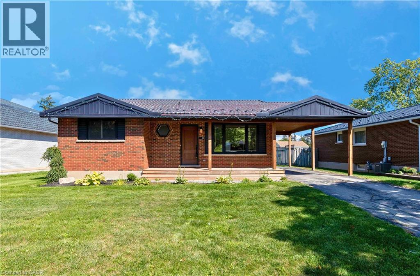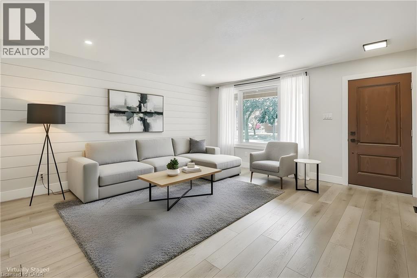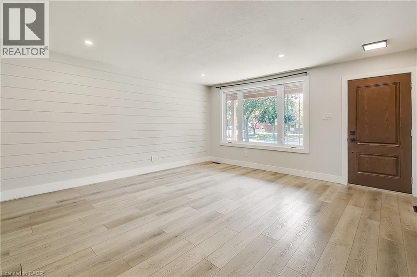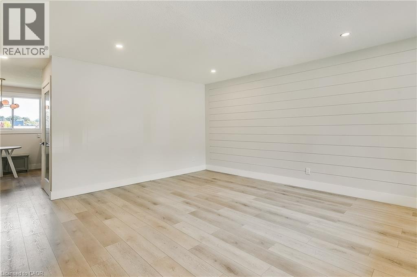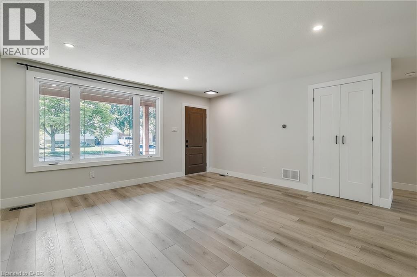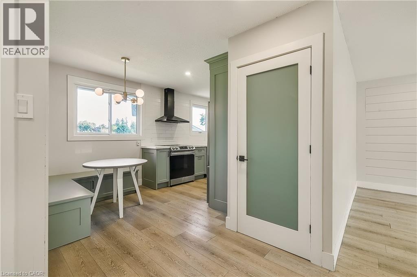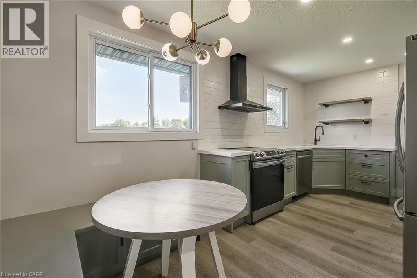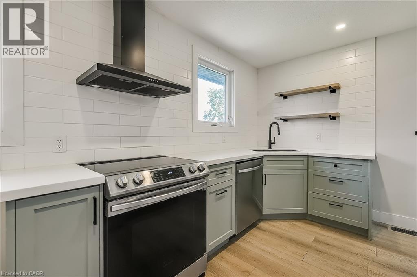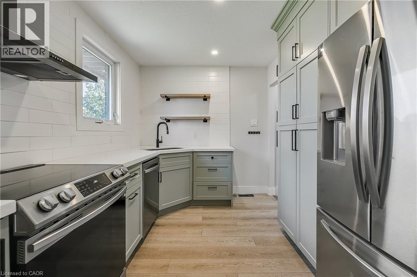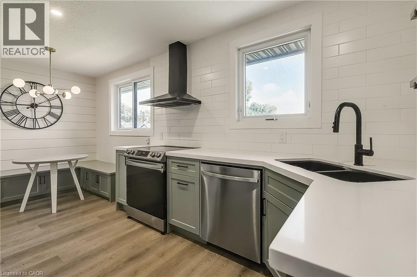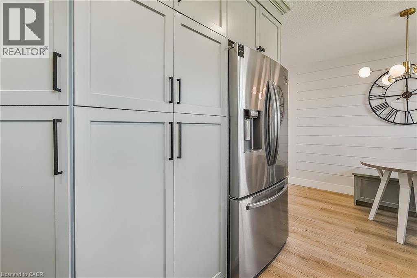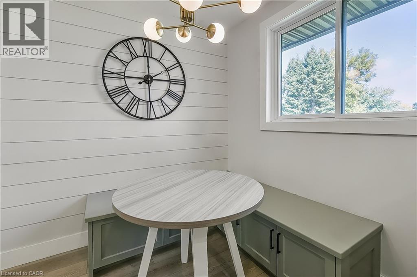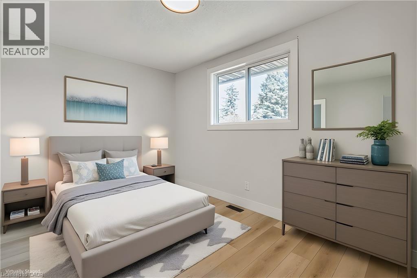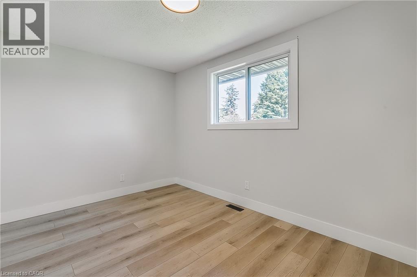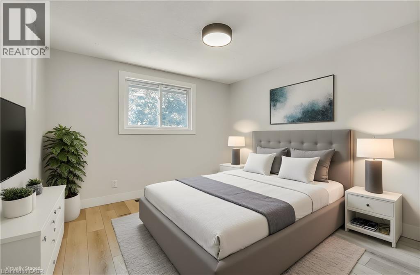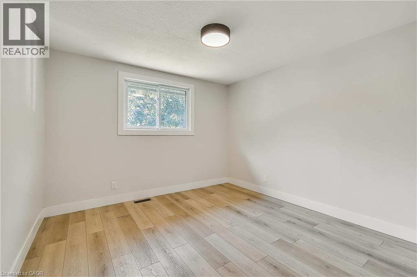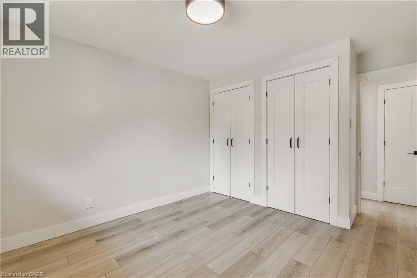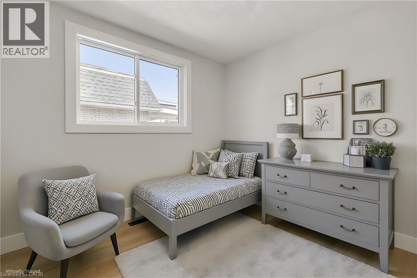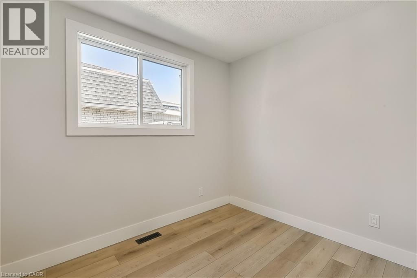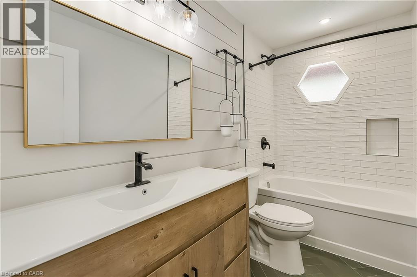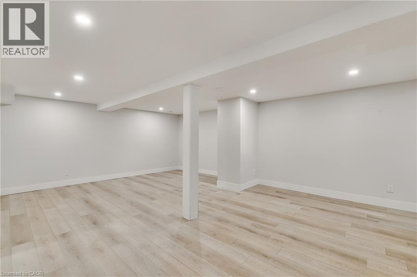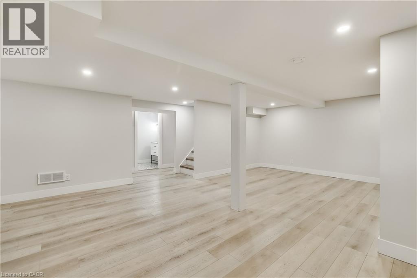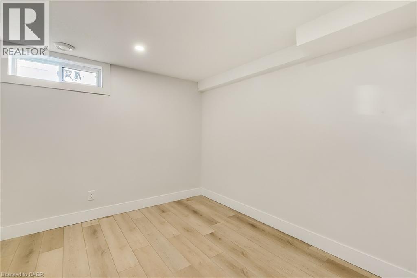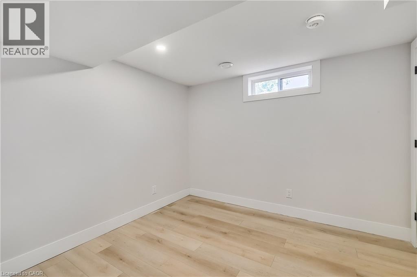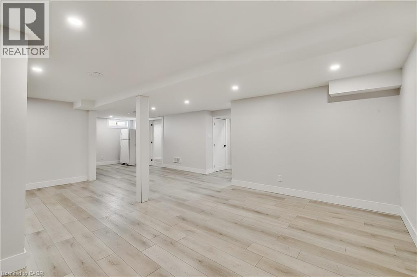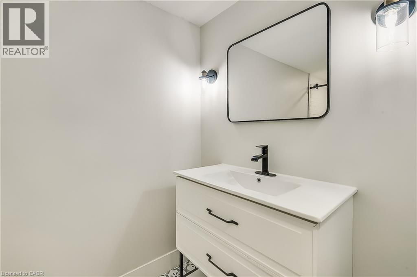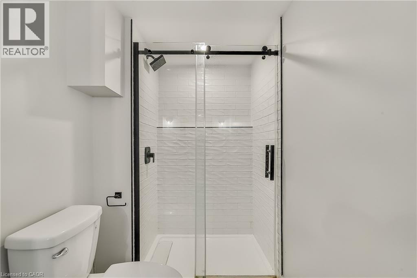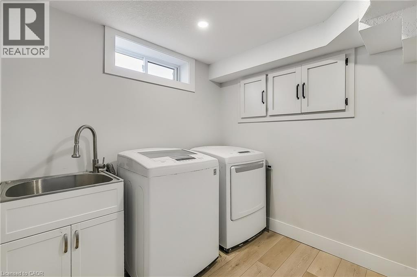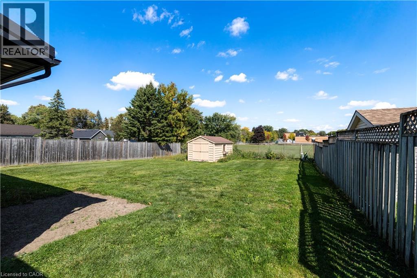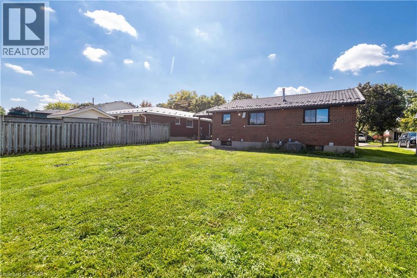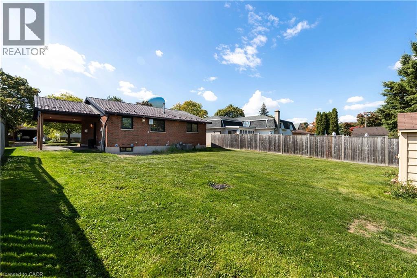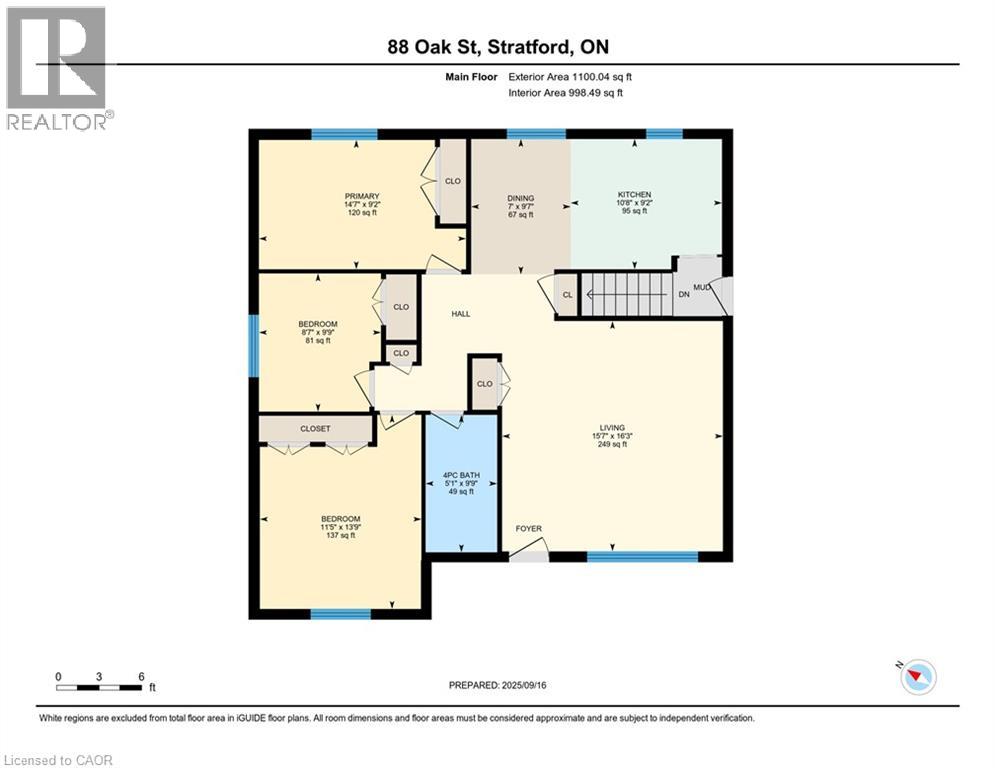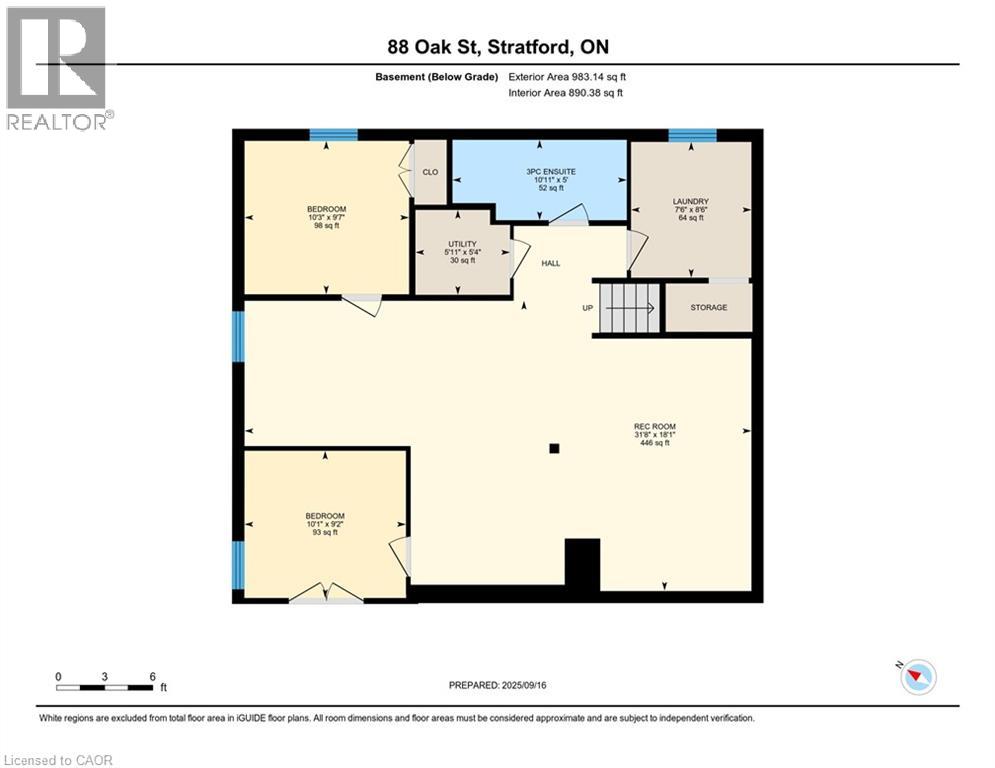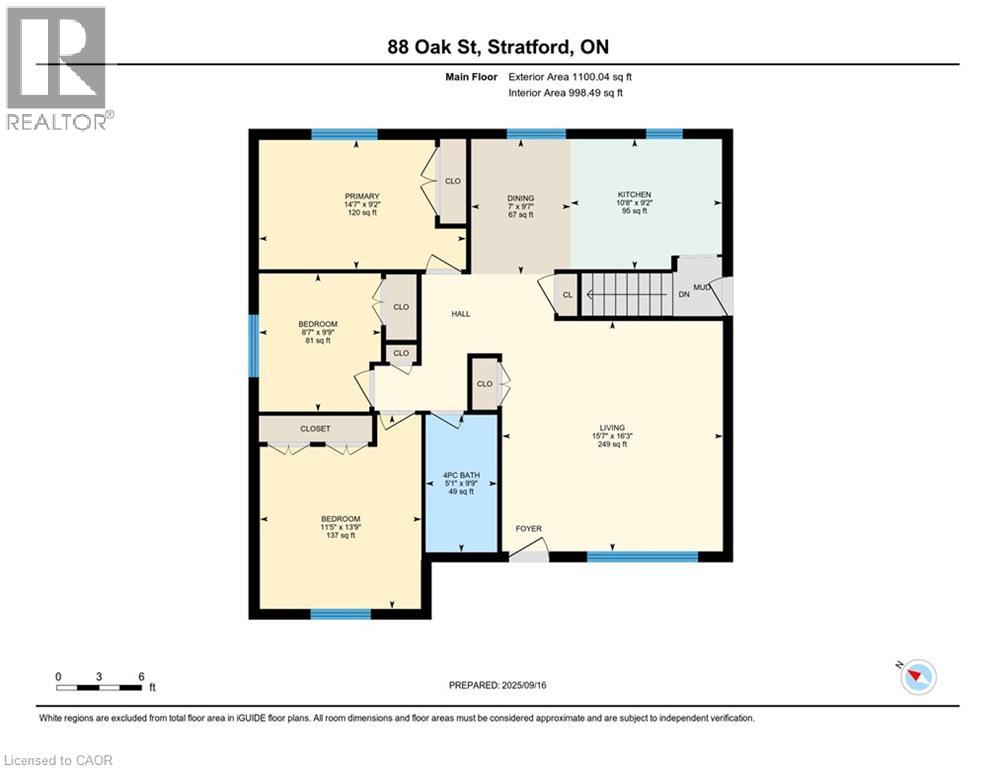5 Bedroom
2 Bathroom
2,083 ft2
Bungalow
Central Air Conditioning
Forced Air
$825,000
Welcome to this fully renovated bungalow in Stratford, perfectly set in a family-friendly neighbourhood close to downtown. With 4 bedrooms, 2 bathrooms, a bright open living space, and a custom kitchen with quartz counters and built-in seating, this home blends style and function. The finished basement offers a spacious laundry room, oversized storage, and modern touches throughout. Enjoy the charm of Stratford just minutes away from cafés, restaurants, boutique shops, and the theatre scene. Outside, you’ll love the extended front porch, metal roof, and large backyard with plenty of potential. Every detail has been thoughtfully designed, making this a home you’ll be proud to call your own. (id:50976)
Property Details
|
MLS® Number
|
40768270 |
|
Property Type
|
Single Family |
|
Amenities Near By
|
Golf Nearby, Park, Public Transit, Schools |
|
Community Features
|
Community Centre |
|
Equipment Type
|
Water Heater |
|
Features
|
Conservation/green Belt |
|
Parking Space Total
|
3 |
|
Rental Equipment Type
|
Water Heater |
|
Structure
|
Shed |
Building
|
Bathroom Total
|
2 |
|
Bedrooms Above Ground
|
3 |
|
Bedrooms Below Ground
|
2 |
|
Bedrooms Total
|
5 |
|
Appliances
|
Dishwasher, Dryer, Microwave, Refrigerator, Stove, Water Meter, Washer, Hood Fan |
|
Architectural Style
|
Bungalow |
|
Basement Development
|
Finished |
|
Basement Type
|
Full (finished) |
|
Constructed Date
|
1974 |
|
Construction Style Attachment
|
Detached |
|
Cooling Type
|
Central Air Conditioning |
|
Exterior Finish
|
Brick, Vinyl Siding |
|
Foundation Type
|
Poured Concrete |
|
Heating Fuel
|
Natural Gas |
|
Heating Type
|
Forced Air |
|
Stories Total
|
1 |
|
Size Interior
|
2,083 Ft2 |
|
Type
|
House |
|
Utility Water
|
Municipal Water |
Parking
Land
|
Acreage
|
No |
|
Fence Type
|
Partially Fenced |
|
Land Amenities
|
Golf Nearby, Park, Public Transit, Schools |
|
Sewer
|
Municipal Sewage System |
|
Size Depth
|
130 Ft |
|
Size Frontage
|
58 Ft |
|
Size Total Text
|
Under 1/2 Acre |
|
Zoning Description
|
R2 |
Rooms
| Level |
Type |
Length |
Width |
Dimensions |
|
Lower Level |
Utility Room |
|
|
5'11'' x 5'4'' |
|
Lower Level |
Bedroom |
|
|
10'1'' x 9'2'' |
|
Lower Level |
Recreation Room |
|
|
31'8'' x 18'1'' |
|
Lower Level |
Laundry Room |
|
|
7'6'' x 8'6'' |
|
Lower Level |
3pc Bathroom |
|
|
10'11'' x 5'0'' |
|
Lower Level |
Bedroom |
|
|
10'3'' x 9'7'' |
|
Main Level |
Bedroom |
|
|
14'5'' x 9'0'' |
|
Main Level |
Bedroom |
|
|
8'7'' x 9'9'' |
|
Main Level |
Primary Bedroom |
|
|
9'2'' x 14'7'' |
|
Main Level |
4pc Bathroom |
|
|
9'9'' x 5'1'' |
|
Main Level |
Dinette |
|
|
9' x 9'7'' |
|
Main Level |
Living Room |
|
|
16'7'' x 16'3'' |
|
Main Level |
Kitchen |
|
|
10'8'' x 9'2'' |
https://www.realtor.ca/real-estate/28872036/88-oak-street-stratford



