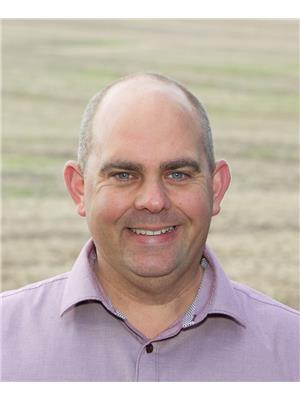2 Bedroom
1 Bathroom
700 - 1,100 ft2
Bungalow
Central Air Conditioning
Forced Air
$324,900
This 3-bedroom fixer-upper is your chance to own a home in one of the most sought-after neighborhoods, walking distance to Hillcrest School and OSDSS! While the interior could use some TLC, the important updates are already checked off the list: new furnace in 2025, updated electrical panel, updated windows, shingles, and siding. What it lacks in polish, it makes up for in potential! Move the laundry area to the pantry and you have complete one floor living! The massive backyard is perfect for future landscaping dreams, a huge deck or even a garage! This home is not staged and not pretending to be anything its not - what you see is what you get, and what you get is a solid start in a fantastic location. Bring your ideas, your toolbox, and your imagination. (id:50976)
Property Details
|
MLS® Number
|
X12292640 |
|
Property Type
|
Single Family |
|
Community Name
|
Owen Sound |
|
Amenities Near By
|
Public Transit, Schools |
|
Equipment Type
|
Water Heater |
|
Parking Space Total
|
3 |
|
Rental Equipment Type
|
Water Heater |
|
Structure
|
Deck, Shed |
Building
|
Bathroom Total
|
1 |
|
Bedrooms Above Ground
|
2 |
|
Bedrooms Total
|
2 |
|
Age
|
100+ Years |
|
Appliances
|
Hot Tub, Dryer, Stove, Washer, Refrigerator |
|
Architectural Style
|
Bungalow |
|
Basement Development
|
Unfinished |
|
Basement Type
|
N/a (unfinished) |
|
Construction Style Attachment
|
Detached |
|
Cooling Type
|
Central Air Conditioning |
|
Exterior Finish
|
Vinyl Siding |
|
Foundation Type
|
Stone |
|
Heating Fuel
|
Natural Gas |
|
Heating Type
|
Forced Air |
|
Stories Total
|
1 |
|
Size Interior
|
700 - 1,100 Ft2 |
|
Type
|
House |
|
Utility Water
|
Municipal Water |
Parking
Land
|
Acreage
|
No |
|
Fence Type
|
Fenced Yard |
|
Land Amenities
|
Public Transit, Schools |
|
Sewer
|
Sanitary Sewer |
|
Size Depth
|
225 Ft ,8 In |
|
Size Frontage
|
54 Ft ,4 In |
|
Size Irregular
|
54.4 X 225.7 Ft |
|
Size Total Text
|
54.4 X 225.7 Ft |
Rooms
| Level |
Type |
Length |
Width |
Dimensions |
|
Main Level |
Bedroom |
3.23 m |
2.95 m |
3.23 m x 2.95 m |
|
Main Level |
Bedroom |
2.77 m |
4.19 m |
2.77 m x 4.19 m |
|
Main Level |
Living Room |
3.94 m |
5.05 m |
3.94 m x 5.05 m |
|
Main Level |
Kitchen |
4.55 m |
3.73 m |
4.55 m x 3.73 m |
|
Main Level |
Pantry |
2.16 m |
3.73 m |
2.16 m x 3.73 m |
|
Main Level |
Foyer |
3.2 m |
2.97 m |
3.2 m x 2.97 m |
Utilities
|
Cable
|
Available |
|
Electricity
|
Installed |
|
Sewer
|
Installed |
https://www.realtor.ca/real-estate/28622172/884-6th-ave-w-owen-sound-owen-sound


















































