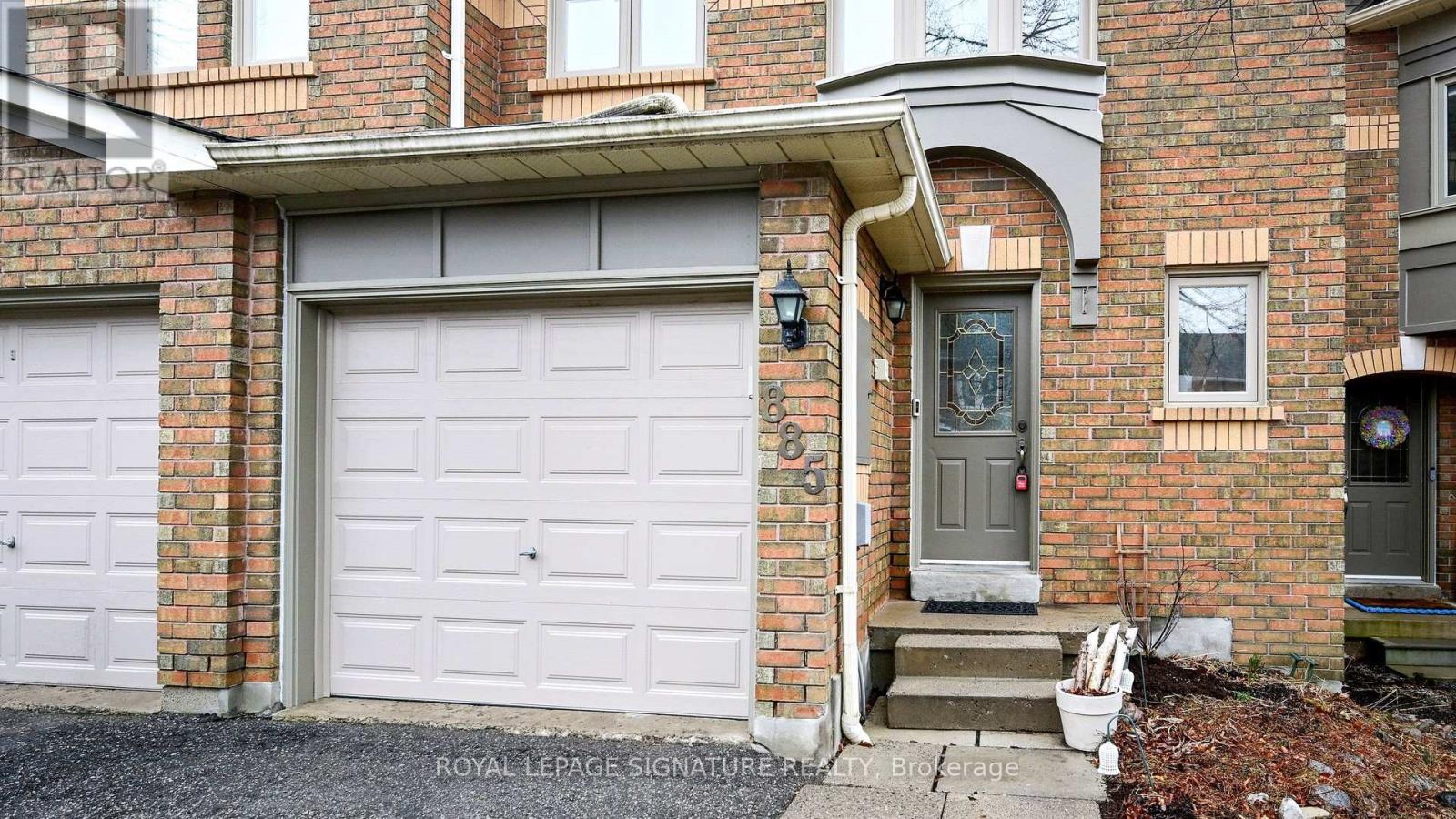3 Bedroom
4 Bathroom
1,200 - 1,399 ft2
Central Air Conditioning
Forced Air
$859,000Maintenance, Common Area Maintenance, Insurance, Parking
$394.38 Monthly
Absolutely Stunning 2-Storey Townhome Located In Newmarket's South Side Of Armitage! Perfect for First-Time Home Buyers And Growing Families! Featuring 3 Bedrooms, 4 Baths with a Completely Renovated Designers Kitchen, Kick Plate Vacuum, Quartz Countertops, Undermount Sink, Stainless Steel Appliances, Walk-Out to Balcony, Smooth Ceiling, Pot Lights, Functional Layout, Open Concept Living And Dining Area, Primary Bedroom with 4-Piece Ensuite Bath, Sitting Area, Large Closet & Custom Organizers, Finished Basement with Walk-Out to Backyard for Natural Light, A Versatile Area For An Office and Recreation Area. Located On A Quiet Street That Comes With Hassle-Free Living. Quick Walk To Transit On Yonge, Close to Schools, Tom Taylor Walking Trail, Restaurants, Groceries, Shopping, Parks and More! (id:50976)
Property Details
|
MLS® Number
|
N12068681 |
|
Property Type
|
Single Family |
|
Community Name
|
Armitage |
|
Amenities Near By
|
Park, Public Transit, Schools |
|
Community Features
|
Pet Restrictions, Community Centre |
|
Features
|
Balcony, In Suite Laundry |
|
Parking Space Total
|
2 |
|
Structure
|
Playground |
Building
|
Bathroom Total
|
4 |
|
Bedrooms Above Ground
|
3 |
|
Bedrooms Total
|
3 |
|
Amenities
|
Visitor Parking |
|
Appliances
|
Dishwasher, Dryer, Hood Fan, Stove, Washer, Water Treatment, Water Softener, Window Coverings, Refrigerator |
|
Basement Development
|
Finished |
|
Basement Features
|
Walk Out |
|
Basement Type
|
N/a (finished) |
|
Cooling Type
|
Central Air Conditioning |
|
Exterior Finish
|
Brick |
|
Flooring Type
|
Hardwood, Bamboo |
|
Heating Fuel
|
Natural Gas |
|
Heating Type
|
Forced Air |
|
Stories Total
|
2 |
|
Size Interior
|
1,200 - 1,399 Ft2 |
|
Type
|
Row / Townhouse |
Parking
Land
|
Acreage
|
No |
|
Land Amenities
|
Park, Public Transit, Schools |
Rooms
| Level |
Type |
Length |
Width |
Dimensions |
|
Basement |
Den |
3.11 m |
2.74 m |
3.11 m x 2.74 m |
|
Basement |
Recreational, Games Room |
6.34 m |
3.57 m |
6.34 m x 3.57 m |
|
Main Level |
Dining Room |
6.25 m |
3.04 m |
6.25 m x 3.04 m |
|
Main Level |
Living Room |
6.25 m |
3.04 m |
6.25 m x 3.04 m |
|
Upper Level |
Primary Bedroom |
5.79 m |
3.26 m |
5.79 m x 3.26 m |
|
Upper Level |
Bedroom |
3.72 m |
2.71 m |
3.72 m x 2.71 m |
|
Upper Level |
Bedroom |
3.04 m |
2.93 m |
3.04 m x 2.93 m |
https://www.realtor.ca/real-estate/28135532/885-caribou-valley-circle-newmarket-armitage-armitage
































