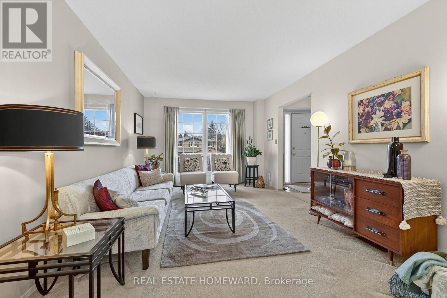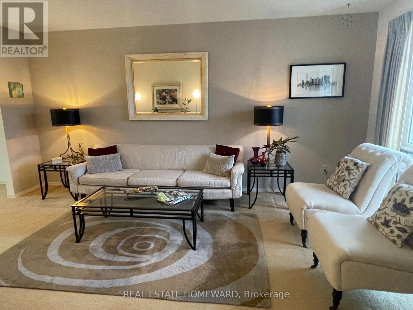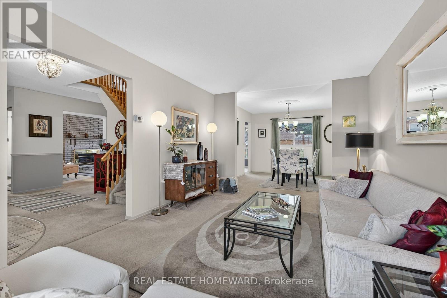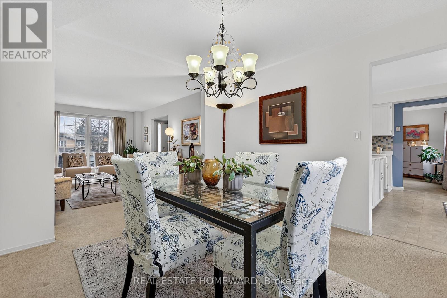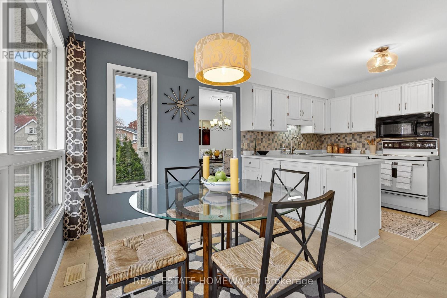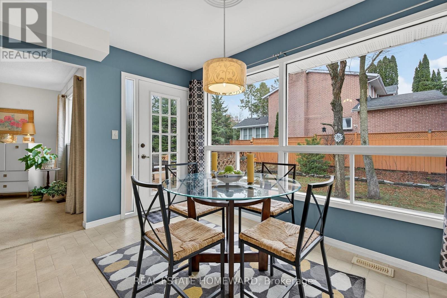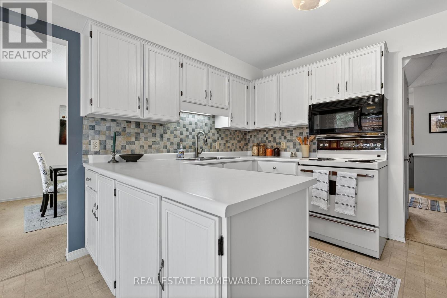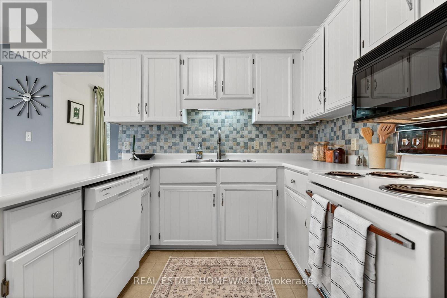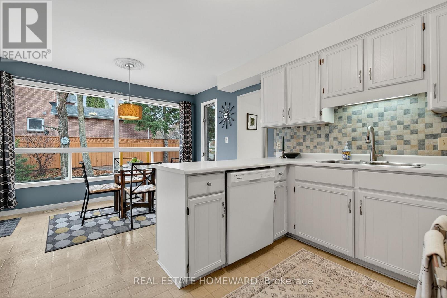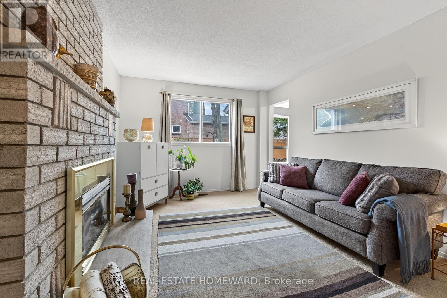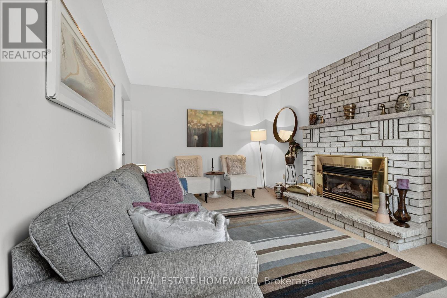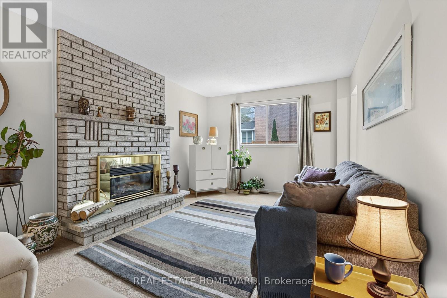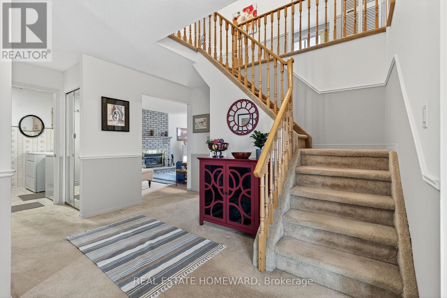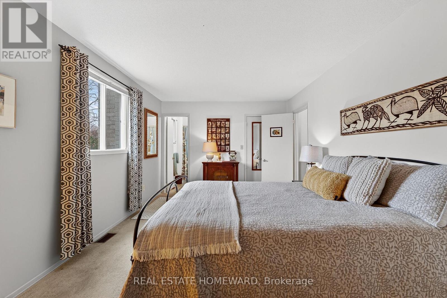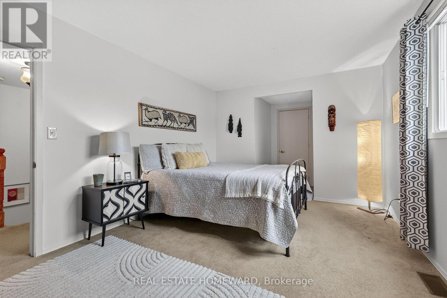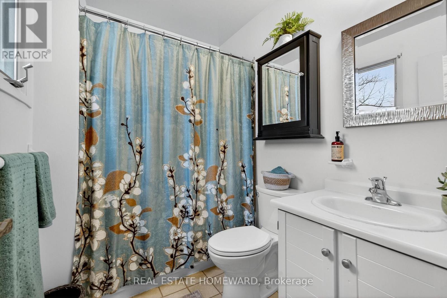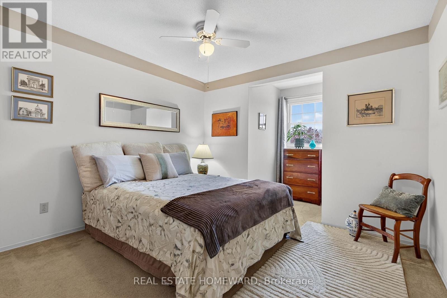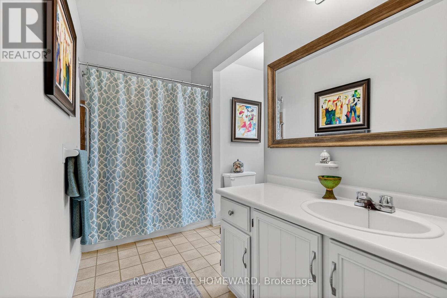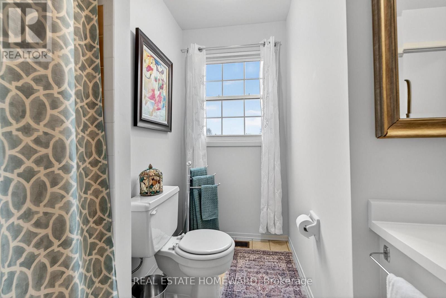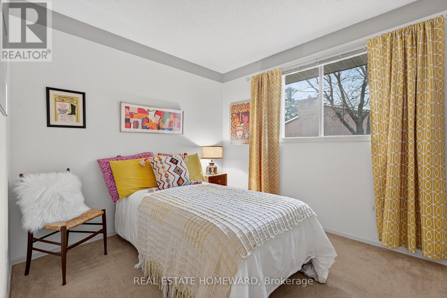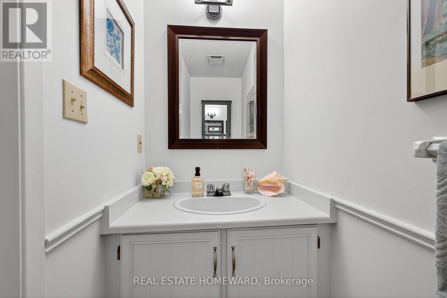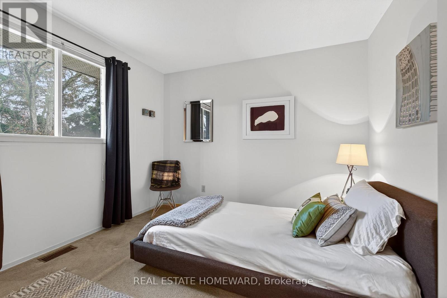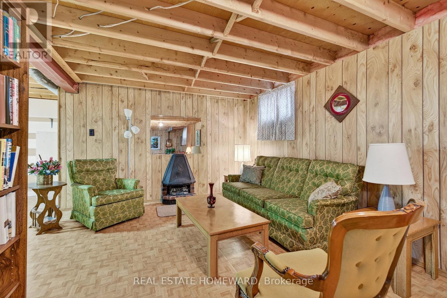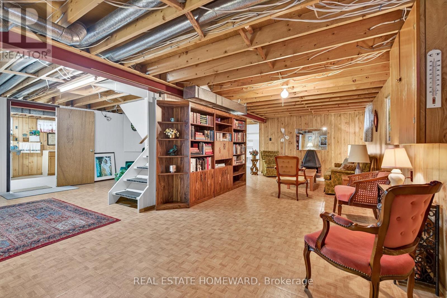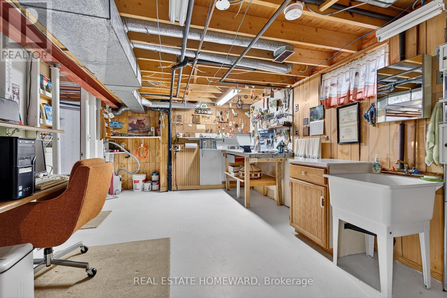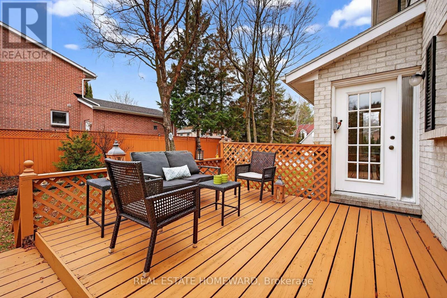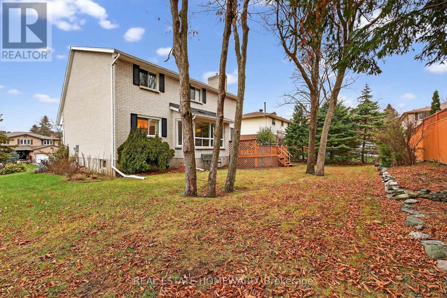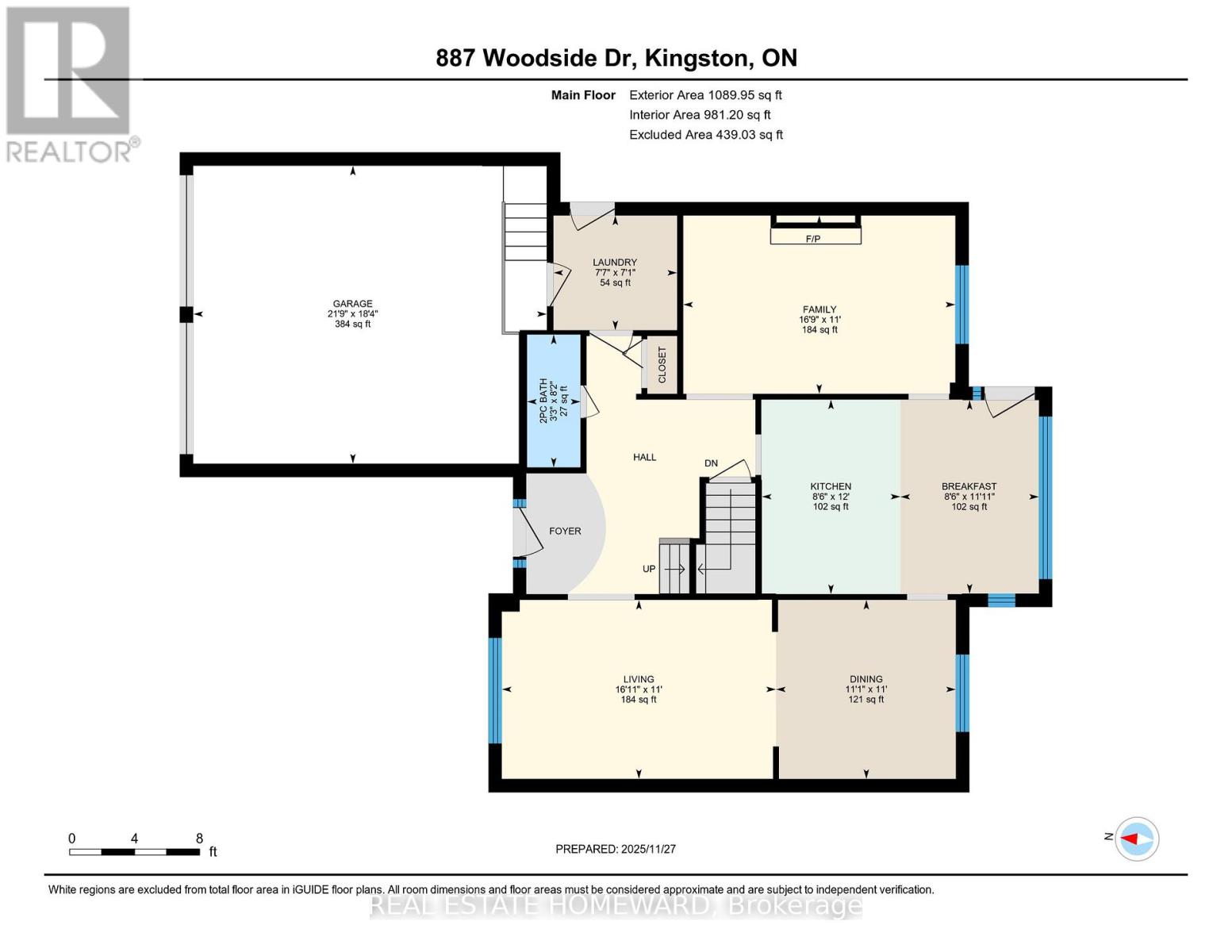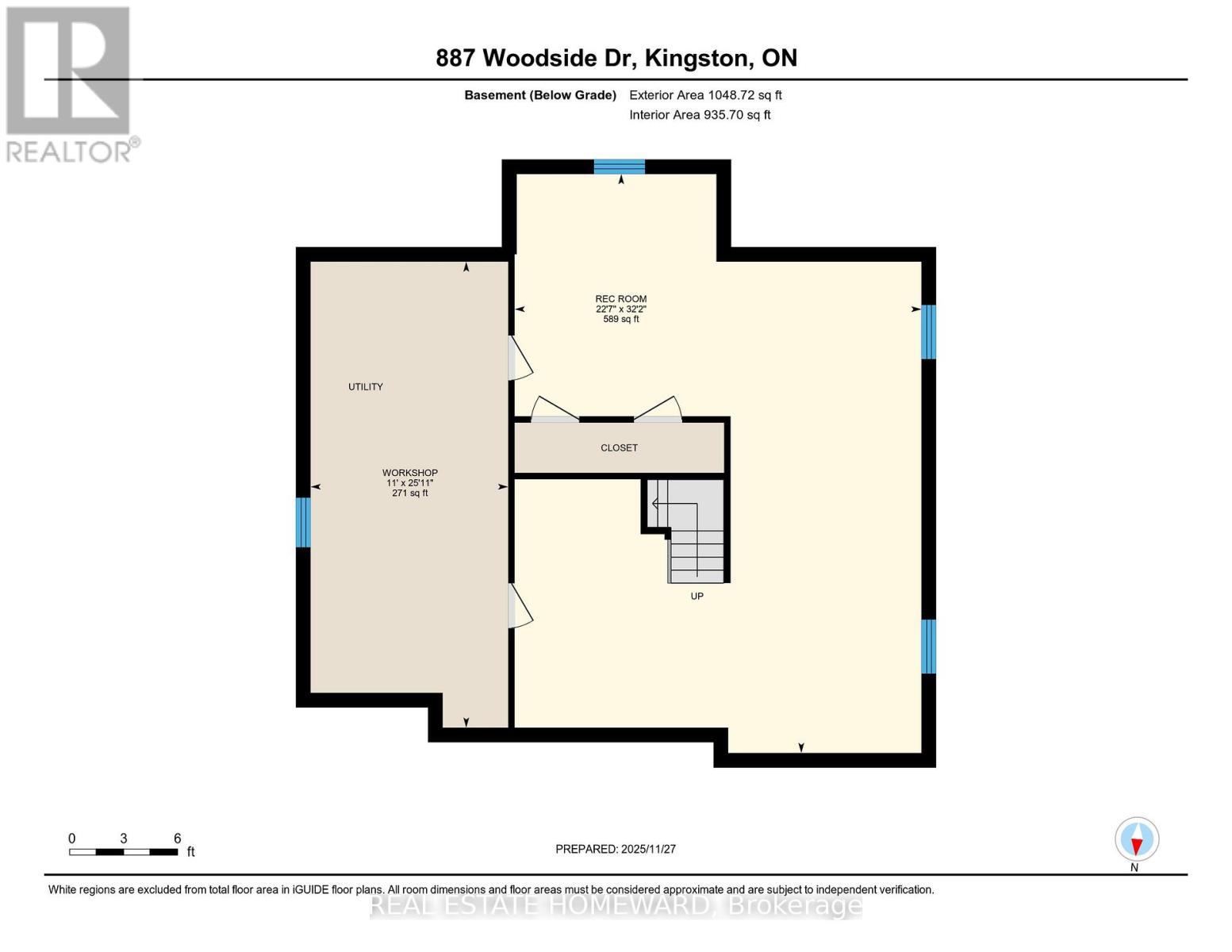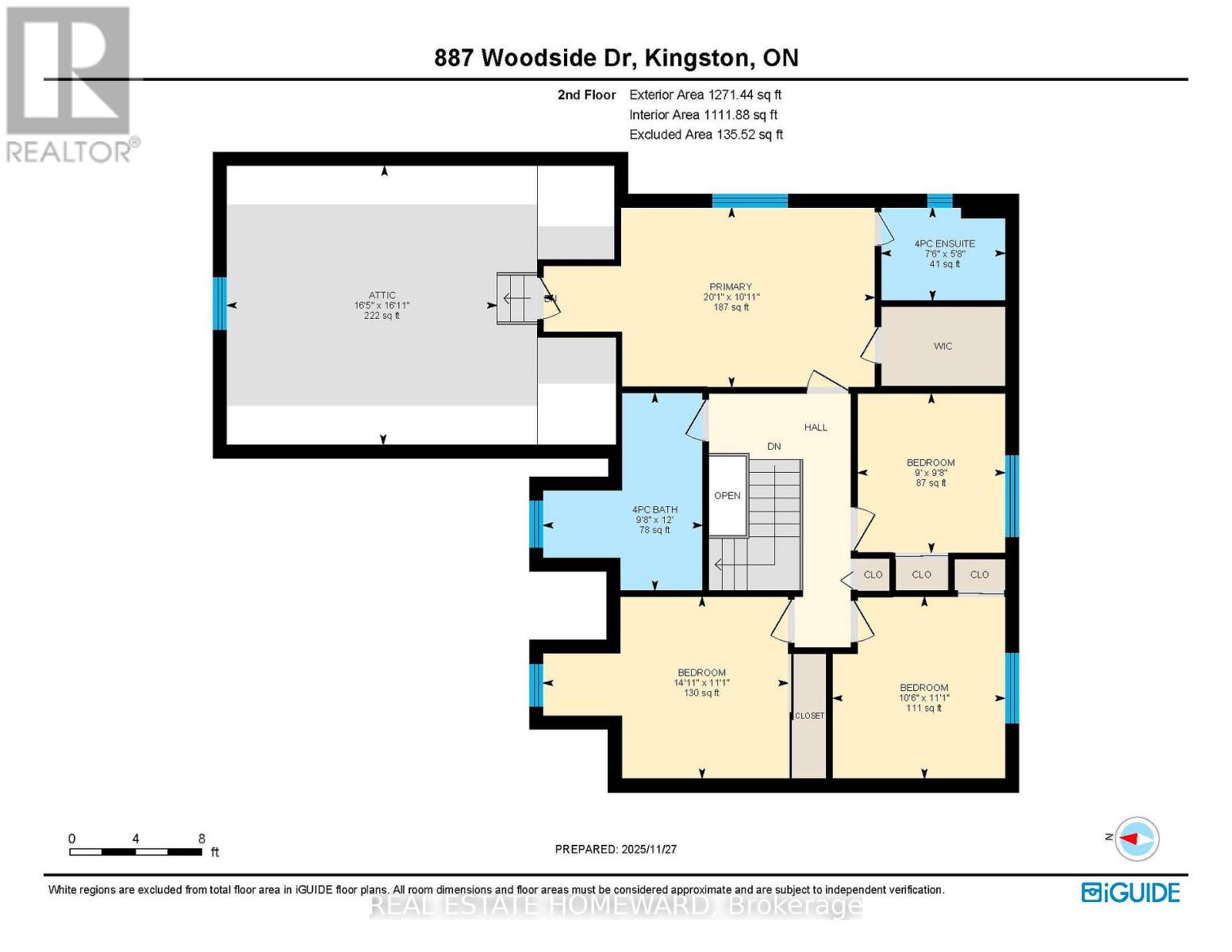4 Bedroom
3 Bathroom
2,000 - 2,500 ft2
Fireplace
Central Air Conditioning
Forced Air
Landscaped
$799,000
Nestled in Kingston's desirable west end, this beautifully updated 4-bedroom, 3-bathroom family home offers over 2,000 square feet of inviting, functional living space with a bright, seamless flow from room to room. Sunlight pours through large windows, enhancing the warm and welcoming atmosphere throughout the main floor, where you'll find spacious living and dining rooms, perfect for both everyday family life and entertaining. The heart of the home is the inviting eat-in kitchen, featuring modern cosmetic updates and direct access to a large deck that overlooks the expansive backyard-ideal for summer barbecues, children's play, and outdoor relaxation. A cozy gas fireplace anchors the main living area, adding charm and comfort during cooler months. Upstairs, the generous primary bedroom offers a private retreat complete with its own ensuite bathroom and potential for an additional large living space, such as a sitting area, home office, gym or dressing room. Three additional bedrooms provide flexibility for a growing family, guests, or workspace needs. The partially finished basement adds even more versatility, offering room for recreation, hobbies, or storage, with the opportunity to personalize the remaining space to suit your lifestyle. A convenient 2-car garage provides ample parking and additional storage options. Located in a family-friendly neighbourhood known for its excellent schools, this home also offers unmatched convenience with public transit right at your doorstep, making commuting simple. The large yard and thoughtful layout make this a rare opportunity to enjoy space, comfort, and modern updates in one of Kingston's most sought-after areas. Beautifully maintained and move-in ready, this property combines practicality, style, and exceptional value-a perfect place to call home. (id:50976)
Property Details
|
MLS® Number
|
X12582572 |
|
Property Type
|
Single Family |
|
Community Name
|
39 - North of Taylor-Kidd Blvd |
|
Equipment Type
|
Water Heater |
|
Parking Space Total
|
4 |
|
Rental Equipment Type
|
Water Heater |
|
Structure
|
Deck, Porch |
Building
|
Bathroom Total
|
3 |
|
Bedrooms Above Ground
|
4 |
|
Bedrooms Total
|
4 |
|
Age
|
31 To 50 Years |
|
Amenities
|
Fireplace(s) |
|
Appliances
|
Garage Door Opener Remote(s), Water Heater, Dishwasher, Dryer, Microwave, Stove, Washer, Window Coverings, Refrigerator |
|
Basement Development
|
Partially Finished |
|
Basement Type
|
N/a (partially Finished) |
|
Construction Style Attachment
|
Detached |
|
Cooling Type
|
Central Air Conditioning |
|
Exterior Finish
|
Brick |
|
Fireplace Present
|
Yes |
|
Fireplace Total
|
1 |
|
Flooring Type
|
Linoleum, Carpeted |
|
Foundation Type
|
Block |
|
Half Bath Total
|
1 |
|
Heating Fuel
|
Natural Gas |
|
Heating Type
|
Forced Air |
|
Stories Total
|
2 |
|
Size Interior
|
2,000 - 2,500 Ft2 |
|
Type
|
House |
|
Utility Water
|
Municipal Water |
Parking
Land
|
Acreage
|
No |
|
Landscape Features
|
Landscaped |
|
Sewer
|
Sanitary Sewer |
|
Size Depth
|
110 Ft |
|
Size Frontage
|
80 Ft |
|
Size Irregular
|
80 X 110 Ft |
|
Size Total Text
|
80 X 110 Ft |
Rooms
| Level |
Type |
Length |
Width |
Dimensions |
|
Second Level |
Bathroom |
2.3 m |
1.72 m |
2.3 m x 1.72 m |
|
Second Level |
Bathroom |
3.66 m |
2.95 m |
3.66 m x 2.95 m |
|
Second Level |
Primary Bedroom |
6.13 m |
3.33 m |
6.13 m x 3.33 m |
|
Second Level |
Bedroom 2 |
4.54 m |
3.37 m |
4.54 m x 3.37 m |
|
Second Level |
Bedroom 3 |
3.37 m |
3.2 m |
3.37 m x 3.2 m |
|
Second Level |
Bedroom 4 |
2.95 m |
2.74 m |
2.95 m x 2.74 m |
|
Basement |
Recreational, Games Room |
9.82 m |
6.9 m |
9.82 m x 6.9 m |
|
Basement |
Workshop |
7.9 m |
3.35 m |
7.9 m x 3.35 m |
|
Ground Level |
Living Room |
5.15 m |
3.36 m |
5.15 m x 3.36 m |
|
Ground Level |
Laundry Room |
2.32 m |
2.15 m |
2.32 m x 2.15 m |
|
Ground Level |
Dining Room |
3.38 m |
3.36 m |
3.38 m x 3.36 m |
|
Ground Level |
Kitchen |
3.65 m |
2.6 m |
3.65 m x 2.6 m |
|
Ground Level |
Family Room |
5.11 m |
3.35 m |
5.11 m x 3.35 m |
|
Ground Level |
Foyer |
2.5 m |
2.3 m |
2.5 m x 2.3 m |
|
Ground Level |
Bathroom |
2.49 m |
1 m |
2.49 m x 1 m |
Utilities
|
Cable
|
Available |
|
Electricity
|
Installed |
|
Sewer
|
Installed |
https://www.realtor.ca/real-estate/29143204/887-woodside-drive-w-kingston-north-of-taylor-kidd-blvd-39-north-of-taylor-kidd-blvd




