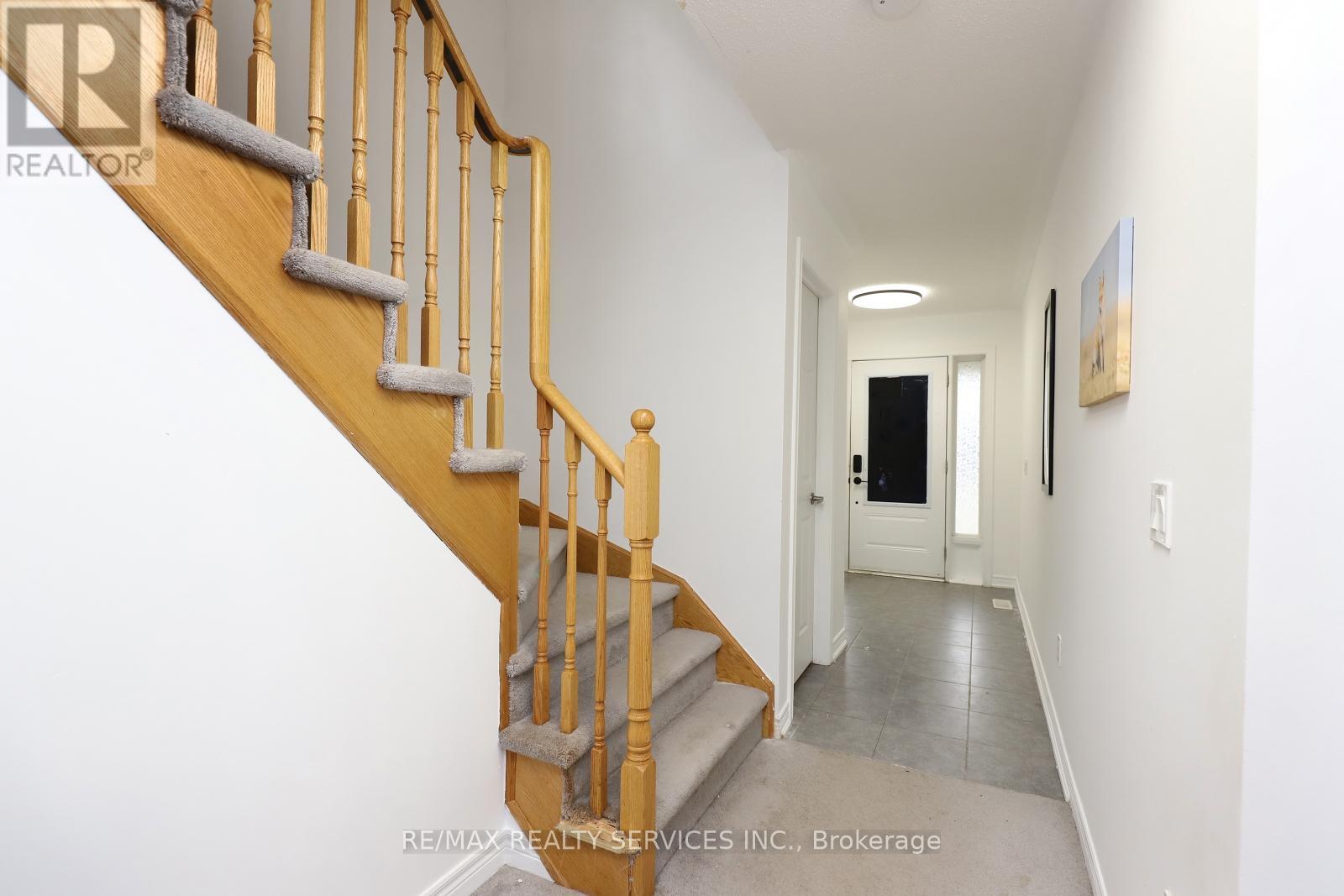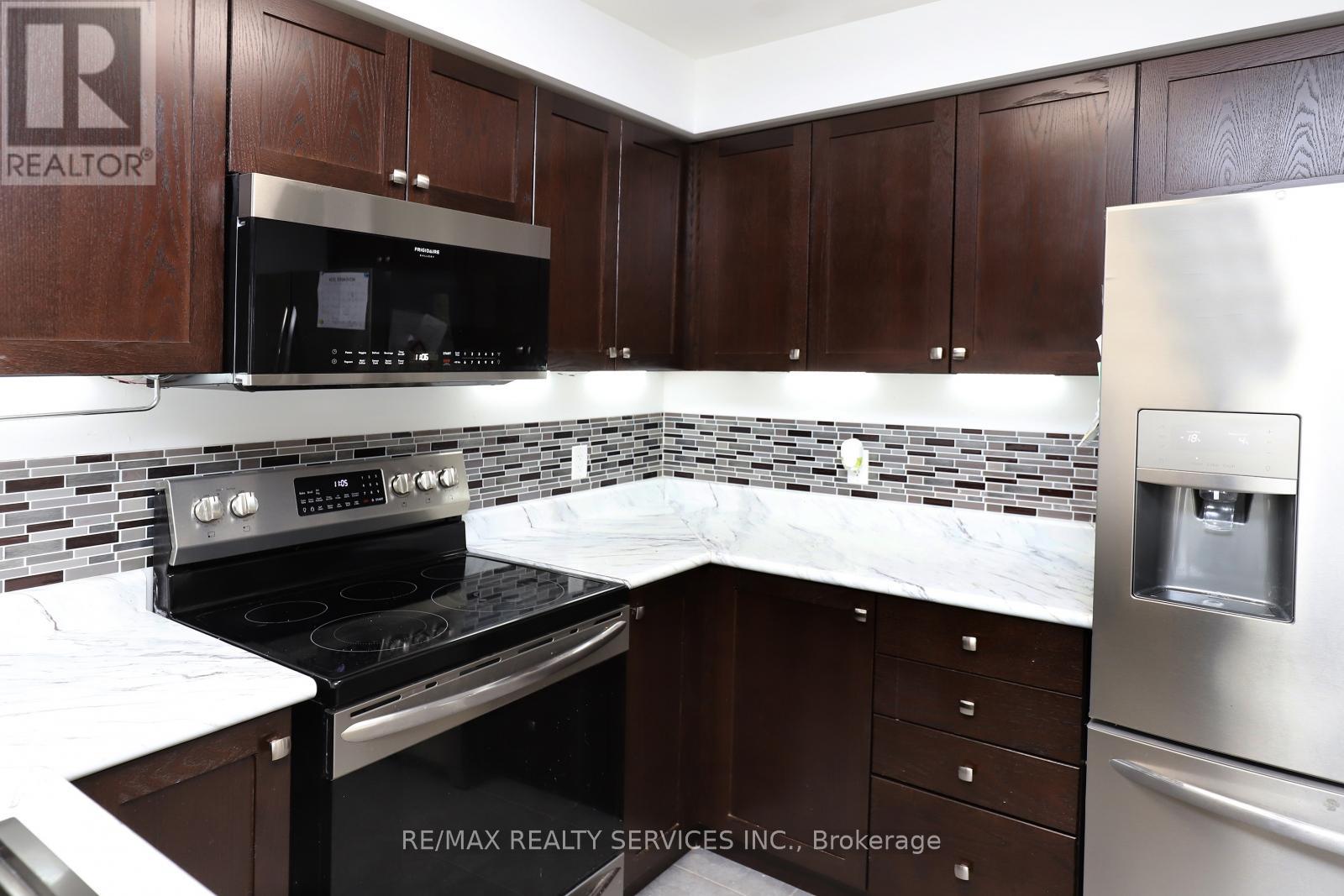3 Bedroom
3 Bathroom
Central Air Conditioning
Forced Air
$599,000
Great opportunity to own this beautifully designed 2-storey, 3-Bedroom, 3-washroom end unit townhouse nestled in a quiet neighbourhood. The open-concept main level is filled with natural light. Large kitchen combined with a dining room that walks out to a deck perfect for entertaining family and friends. Large primary bedroom with a walk-in closet and executive 4 pc Ensuite, separate tub and shower. Two additional bedrooms perfect for a growing family. Convenient upper level laundry. Schools, parks and all the amenities needed a stone throw away. **** EXTRAS **** Open concept layout. Frigidaire Gallery Stainless Fridge, Stove, Dishwasher & Hood Range 2023. Upper Floor Washer & Dryer. Freshly painted main floor, staircase walls & upper hallway walls. (id:50976)
Property Details
|
MLS® Number
|
X10431965 |
|
Property Type
|
Single Family |
|
Community Name
|
Shelburne |
|
Parking Space Total
|
3 |
Building
|
Bathroom Total
|
3 |
|
Bedrooms Above Ground
|
3 |
|
Bedrooms Total
|
3 |
|
Appliances
|
Dishwasher, Dryer, Range, Refrigerator, Stove, Washer, Window Coverings |
|
Basement Development
|
Unfinished |
|
Basement Type
|
Full (unfinished) |
|
Construction Style Attachment
|
Attached |
|
Cooling Type
|
Central Air Conditioning |
|
Exterior Finish
|
Stone, Wood |
|
Flooring Type
|
Ceramic, Carpeted, Concrete |
|
Foundation Type
|
Concrete |
|
Half Bath Total
|
1 |
|
Heating Fuel
|
Natural Gas |
|
Heating Type
|
Forced Air |
|
Stories Total
|
2 |
|
Type
|
Row / Townhouse |
|
Utility Water
|
Municipal Water |
Parking
Land
|
Acreage
|
No |
|
Sewer
|
Sanitary Sewer |
|
Size Depth
|
101 Ft ,8 In |
|
Size Frontage
|
24 Ft ,7 In |
|
Size Irregular
|
24.61 X 101.71 Ft |
|
Size Total Text
|
24.61 X 101.71 Ft |
Rooms
| Level |
Type |
Length |
Width |
Dimensions |
|
Second Level |
Primary Bedroom |
4.71 m |
4.1 m |
4.71 m x 4.1 m |
|
Second Level |
Bedroom 2 |
3.54 m |
2.84 m |
3.54 m x 2.84 m |
|
Second Level |
Bedroom 3 |
2.79 m |
2.76 m |
2.79 m x 2.76 m |
|
Basement |
Recreational, Games Room |
12.9 m |
5.74 m |
12.9 m x 5.74 m |
|
Main Level |
Kitchen |
6 m |
2.54 m |
6 m x 2.54 m |
|
Main Level |
Dining Room |
6 m |
2.54 m |
6 m x 2.54 m |
|
Main Level |
Living Room |
6.19 m |
3.13 m |
6.19 m x 3.13 m |
https://www.realtor.ca/real-estate/27668149/889-cook-crescent-shelburne-shelburne




































