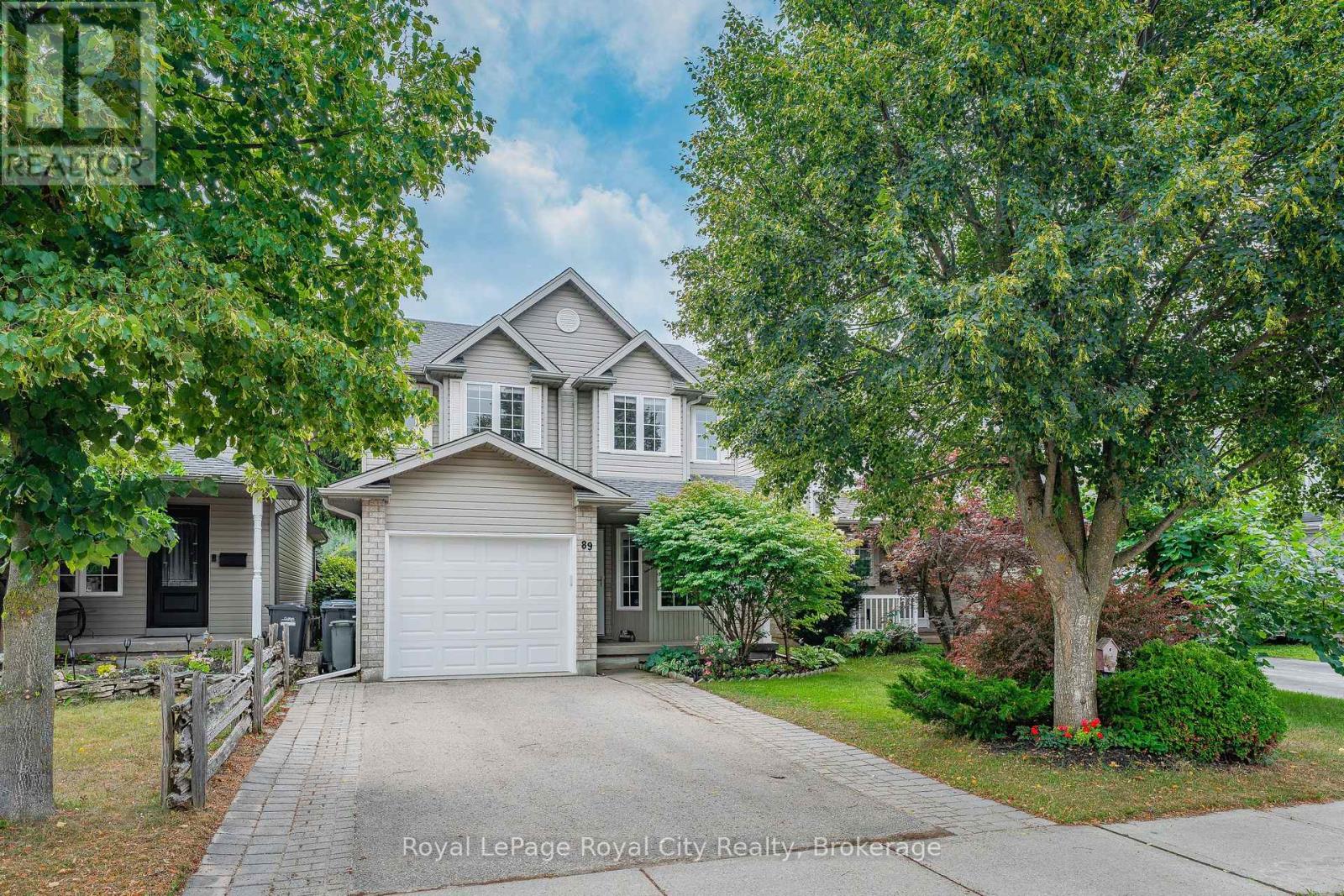3 Bedroom
3 Bathroom
1,100 - 1,500 ft2
Central Air Conditioning, Air Exchanger
Forced Air
Landscaped
$850,000
Situated on a quiet, family-friendly street in Guelphs south end, this charming Carson Reid-built Redwood Model offers the perfect balance of comfort, style, and convenience. With 1,394 square feet, 3 bedrooms, 2.5 bathrooms, and a finished basement, this home is ideal for growing families, first-time buyers, or anyone looking for a well-kept, move-in ready home. The main floor features hardwood flooring, a freshly painted interior, and a bright, functional kitchen with granite countertops (2019). On one side, theres a cozy breakfast nook for casual meals, while the other side opens to a formal dining area that flows seamlessly into the living space - creating a warm, open-concept feel thats perfect for entertaining or everyday family living. Upstairs, the generous primary bedroom includes access to the renovated 4pc bath (updated 2021) ensuite with an additional two more bedrooms on the second floor, The updated 2pc powder room on the main floor is tucked away nicely and adds a thoughtful touch of convenience. Downstairs, the finished basement feels anything but below grade, with large windows that bring in loads of natural light - making it a great space for a rec-room, office, or play area. Outside, the 30' x 106' lot offers fantastic privacy with mature trees and year-round cedar coverage, along with a handy storage shed and space to relax or entertain. The single-car garage features a newer door (2019), with parking for two more vehicles in the driveway. Major updates include a roof (~2015), furnace and dishwasher (2018), new air conditioner and air exchanger, water softener (2019), and a replaced front screen door. The entire home is carpet free and offers a welcoming, well-kept feel throughout. Set in a vibrant neighbourhood with easy access to schools, restaurants, shopping, parks, and the 401 - this home is a true gem in one of Guelphs most convenient locations. (id:50976)
Property Details
|
MLS® Number
|
X12349608 |
|
Property Type
|
Single Family |
|
Community Name
|
Clairfields/Hanlon Business Park |
|
Amenities Near By
|
Public Transit, Schools |
|
Equipment Type
|
Water Heater |
|
Features
|
Wooded Area, Flat Site, Carpet Free |
|
Parking Space Total
|
3 |
|
Rental Equipment Type
|
Water Heater |
|
Structure
|
Patio(s), Porch, Shed |
Building
|
Bathroom Total
|
3 |
|
Bedrooms Above Ground
|
3 |
|
Bedrooms Total
|
3 |
|
Age
|
16 To 30 Years |
|
Appliances
|
Garage Door Opener Remote(s), Water Softener, Blinds, Dishwasher, Dryer, Garage Door Opener, Stove, Washer, Refrigerator |
|
Basement Development
|
Finished |
|
Basement Type
|
Full (finished) |
|
Construction Style Attachment
|
Detached |
|
Cooling Type
|
Central Air Conditioning, Air Exchanger |
|
Exterior Finish
|
Brick |
|
Foundation Type
|
Concrete |
|
Half Bath Total
|
1 |
|
Heating Fuel
|
Natural Gas |
|
Heating Type
|
Forced Air |
|
Stories Total
|
2 |
|
Size Interior
|
1,100 - 1,500 Ft2 |
|
Type
|
House |
|
Utility Water
|
Municipal Water |
Parking
Land
|
Acreage
|
No |
|
Land Amenities
|
Public Transit, Schools |
|
Landscape Features
|
Landscaped |
|
Sewer
|
Sanitary Sewer |
|
Size Depth
|
106 Ft ,7 In |
|
Size Frontage
|
29 Ft ,10 In |
|
Size Irregular
|
29.9 X 106.6 Ft |
|
Size Total Text
|
29.9 X 106.6 Ft |
|
Zoning Description
|
R.1d-6 |
Rooms
| Level |
Type |
Length |
Width |
Dimensions |
|
Second Level |
Bedroom |
2.95 m |
3.99 m |
2.95 m x 3.99 m |
|
Second Level |
Bedroom |
3.91 m |
3.48 m |
3.91 m x 3.48 m |
|
Second Level |
Bedroom |
5.46 m |
3.48 m |
5.46 m x 3.48 m |
|
Basement |
Recreational, Games Room |
6.63 m |
3.23 m |
6.63 m x 3.23 m |
|
Basement |
Utility Room |
3.48 m |
3 m |
3.48 m x 3 m |
|
Main Level |
Kitchen |
2.51 m |
6.02 m |
2.51 m x 6.02 m |
|
Main Level |
Living Room |
6.88 m |
3.3 m |
6.88 m x 3.3 m |
Utilities
|
Cable
|
Installed |
|
Electricity
|
Installed |
|
Sewer
|
Installed |
https://www.realtor.ca/real-estate/28744422/89-doyle-drive-guelph-clairfieldshanlon-business-park-clairfieldshanlon-business-park























































