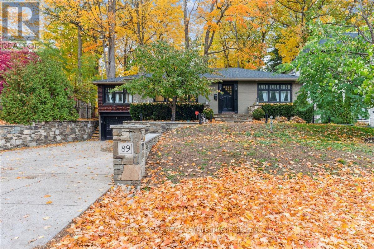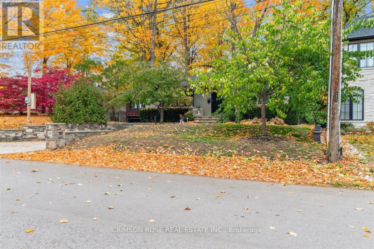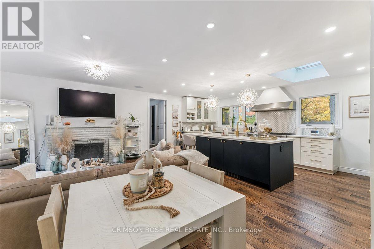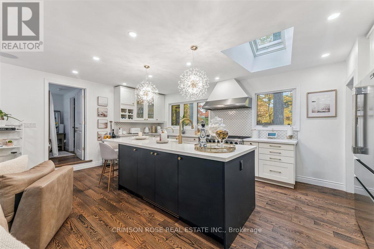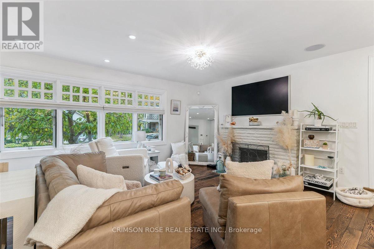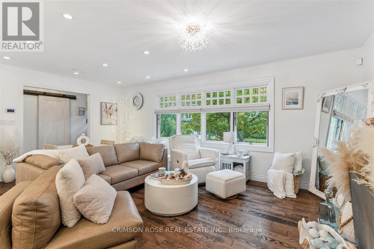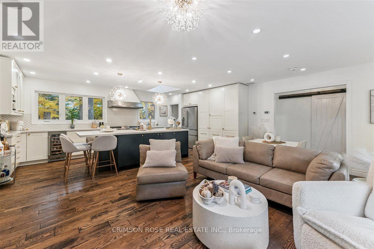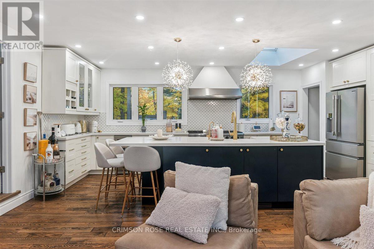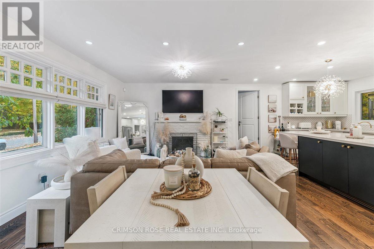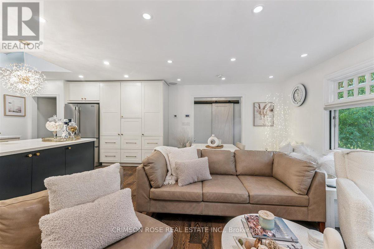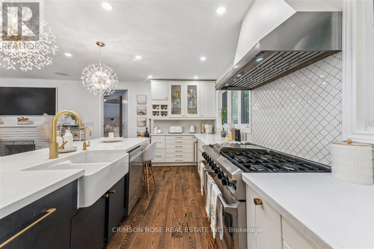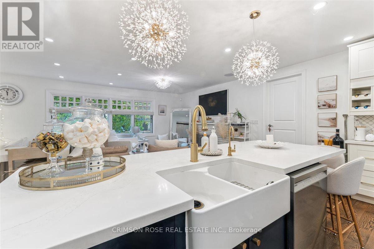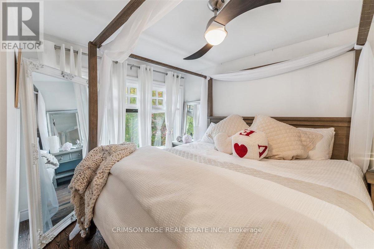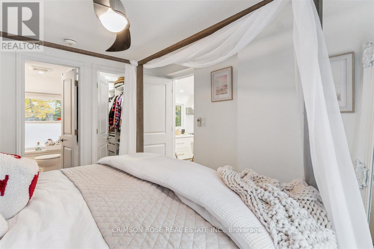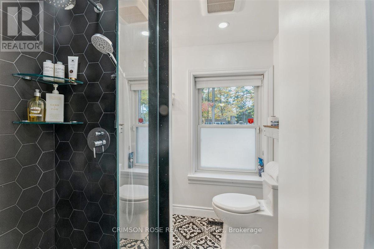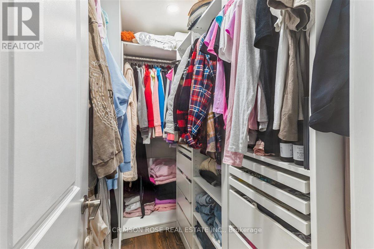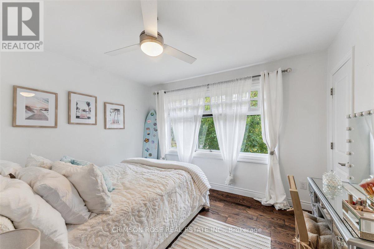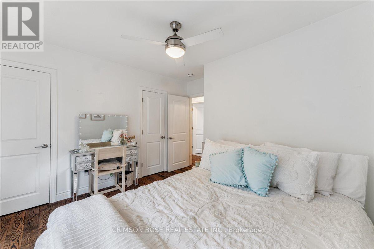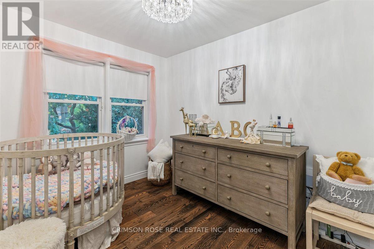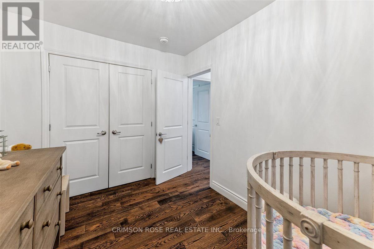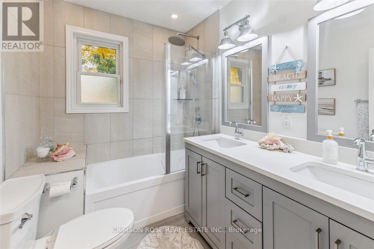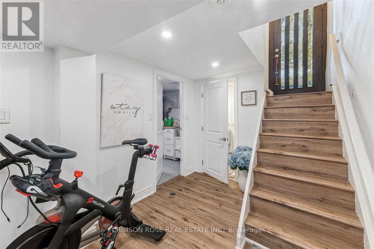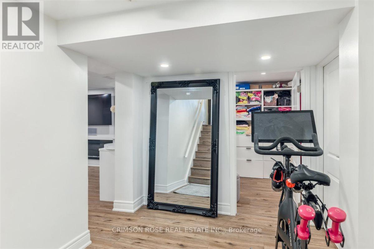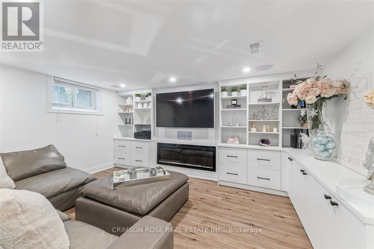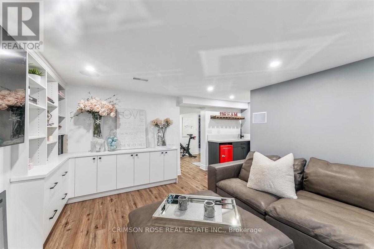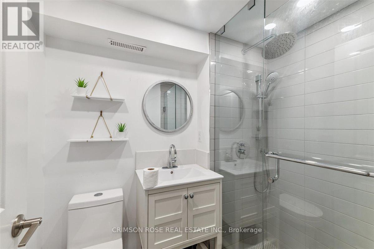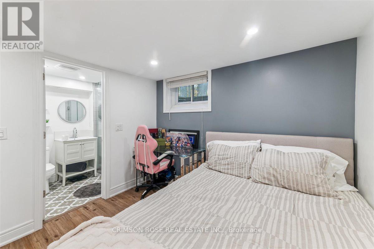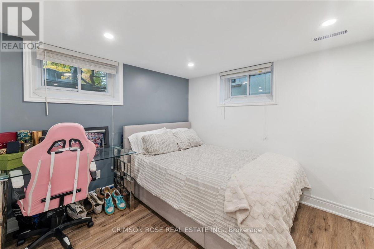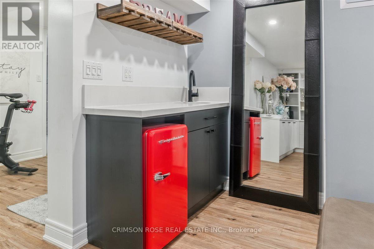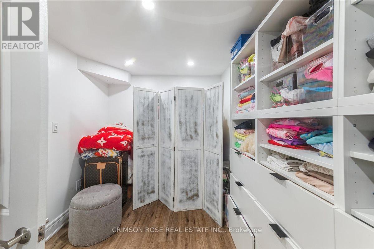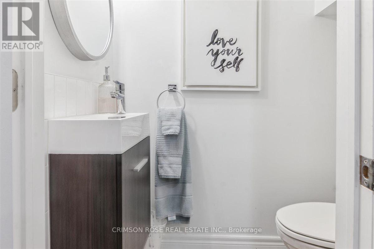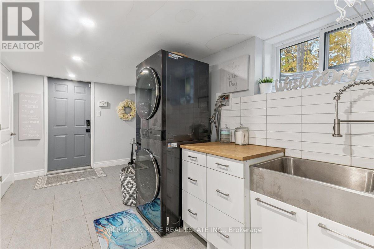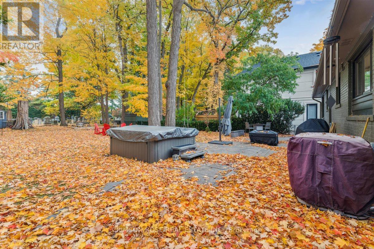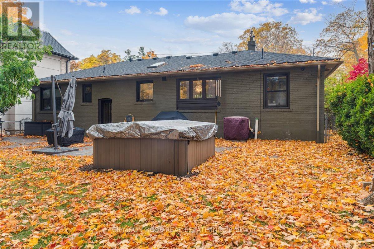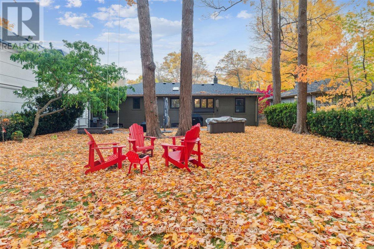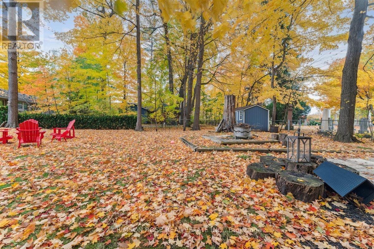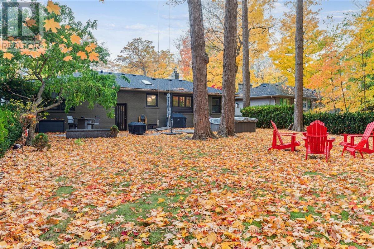4 Bedroom
4 Bathroom
1,100 - 1,500 ft2
Bungalow
Fireplace
Central Air Conditioning
Forced Air
Landscaped
$3,000,000
This is your opportunity to acquire an exceptionally rare location on a prestigious private cul de-sac street in Oakville. This charming house has views of the lake only seconds away. To live south of Lakeshore near waters edge is a dream come true. This exquisite raised bungalow home has a premium sized fenced lot with frontage of 60ft by 144ft boasting 8,837 ft sq. Open concept main level with hardwood flooring and gorgeous natural light. The kitchen has high end appliances with a Bosch dishwasher, Thor double oven stove, and Thor wine fridge. Your hot tub under the beautiful mature trees feels like your vacation away up north in Muskoka. This is truly a once in a lifetime opportunity to get in on this private beautiful street. You don't want to miss this once in a lifetime opportunity!! (id:50976)
Property Details
|
MLS® Number
|
W12511010 |
|
Property Type
|
Single Family |
|
Community Name
|
1017 - SW Southwest |
|
Amenities Near By
|
Marina, Schools |
|
Features
|
Cul-de-sac, Lighting, Carpet Free |
|
Parking Space Total
|
5 |
|
Structure
|
Patio(s), Shed |
|
View Type
|
Lake View |
Building
|
Bathroom Total
|
4 |
|
Bedrooms Above Ground
|
3 |
|
Bedrooms Below Ground
|
1 |
|
Bedrooms Total
|
4 |
|
Age
|
51 To 99 Years |
|
Amenities
|
Fireplace(s) |
|
Appliances
|
Hot Tub, Garage Door Opener Remote(s), Window Coverings |
|
Architectural Style
|
Bungalow |
|
Basement Development
|
Finished |
|
Basement Features
|
Walk Out |
|
Basement Type
|
Full (finished) |
|
Construction Style Attachment
|
Detached |
|
Cooling Type
|
Central Air Conditioning |
|
Exterior Finish
|
Brick |
|
Fire Protection
|
Alarm System |
|
Fireplace Present
|
Yes |
|
Fireplace Total
|
2 |
|
Flooring Type
|
Hardwood, Vinyl |
|
Foundation Type
|
Concrete |
|
Half Bath Total
|
1 |
|
Heating Fuel
|
Natural Gas |
|
Heating Type
|
Forced Air |
|
Stories Total
|
1 |
|
Size Interior
|
1,100 - 1,500 Ft2 |
|
Type
|
House |
|
Utility Water
|
Municipal Water |
Parking
Land
|
Acreage
|
No |
|
Fence Type
|
Fenced Yard |
|
Land Amenities
|
Marina, Schools |
|
Landscape Features
|
Landscaped |
|
Sewer
|
Sanitary Sewer |
|
Size Irregular
|
60 X 146 Acre |
|
Size Total Text
|
60 X 146 Acre |
|
Surface Water
|
Lake/pond |
|
Zoning Description
|
Residential |
Rooms
| Level |
Type |
Length |
Width |
Dimensions |
|
Lower Level |
Utility Room |
4.63 m |
3.94 m |
4.63 m x 3.94 m |
|
Lower Level |
Recreational, Games Room |
4.53 m |
3.53 m |
4.53 m x 3.53 m |
|
Lower Level |
Bedroom |
3.32 m |
2.67 m |
3.32 m x 2.67 m |
|
Lower Level |
Office |
3.58 m |
2.4 m |
3.58 m x 2.4 m |
|
Lower Level |
Laundry Room |
4.59 m |
2.53 m |
4.59 m x 2.53 m |
|
Main Level |
Living Room |
3.63 m |
3.18 m |
3.63 m x 3.18 m |
|
Main Level |
Dining Room |
3.63 m |
2.85 m |
3.63 m x 2.85 m |
|
Main Level |
Kitchen |
6.1 m |
3.96 m |
6.1 m x 3.96 m |
|
Main Level |
Primary Bedroom |
3.67 m |
3 m |
3.67 m x 3 m |
|
Main Level |
Bedroom 2 |
3.67 m |
3.1 m |
3.67 m x 3.1 m |
|
Main Level |
Bedroom 3 |
3.46 m |
3.43 m |
3.46 m x 3.43 m |
Utilities
|
Cable
|
Installed |
|
Electricity
|
Installed |
|
Sewer
|
Installed |
https://www.realtor.ca/real-estate/29069084/89-holyrood-avenue-oakville-sw-southwest-1017-sw-southwest



