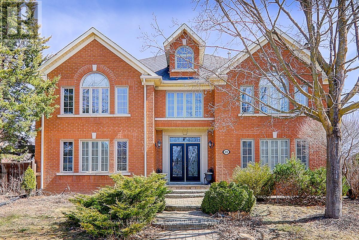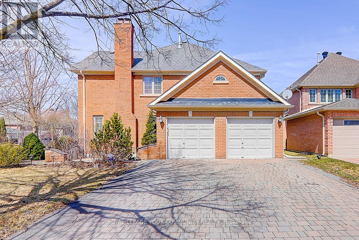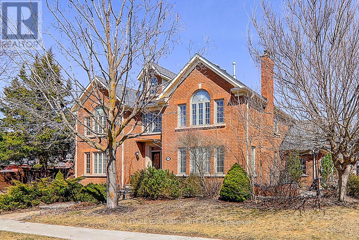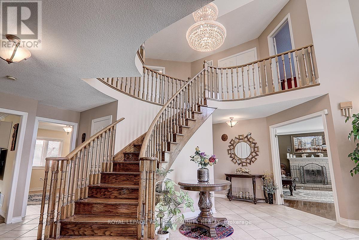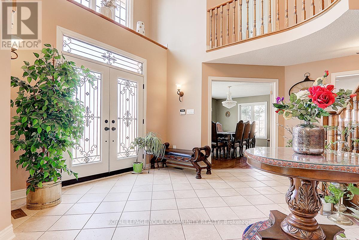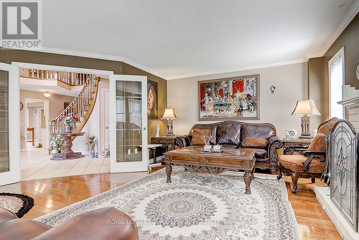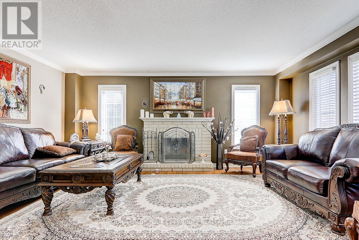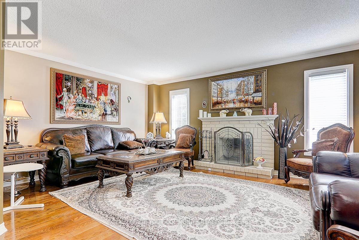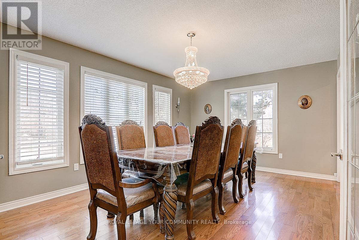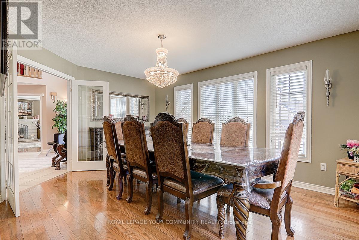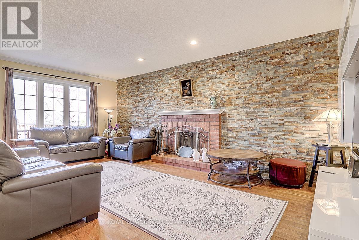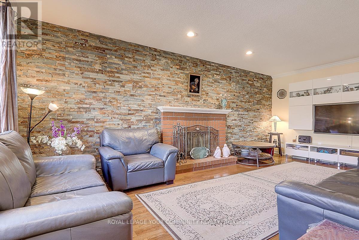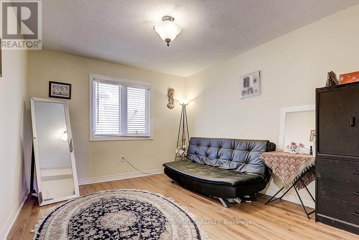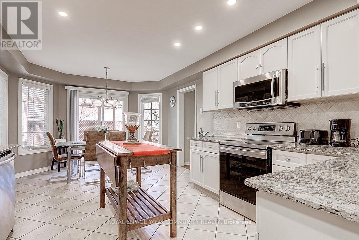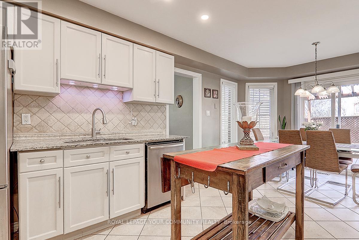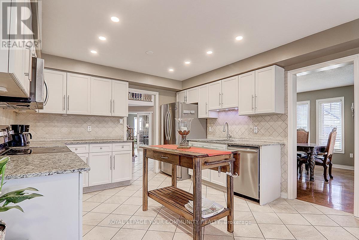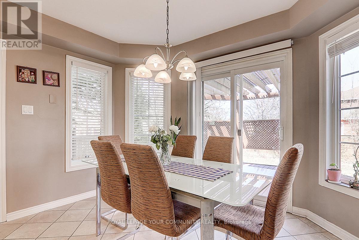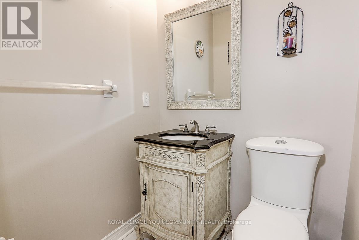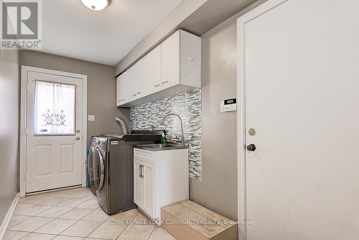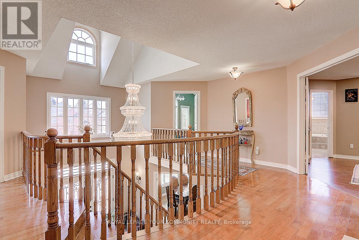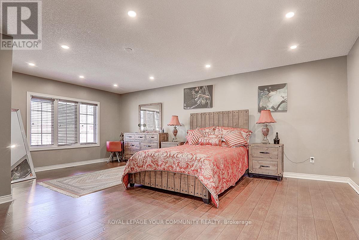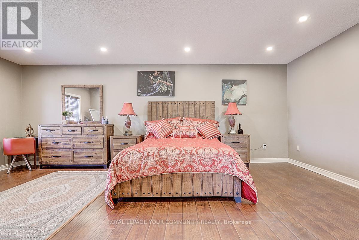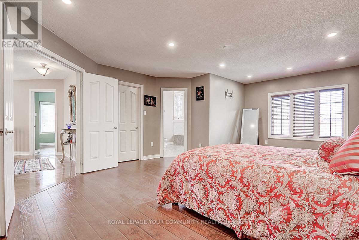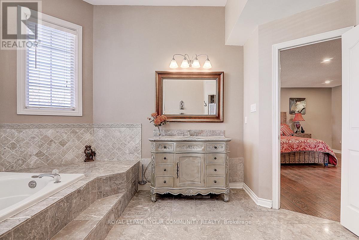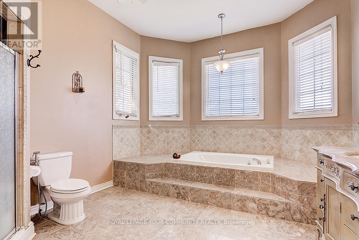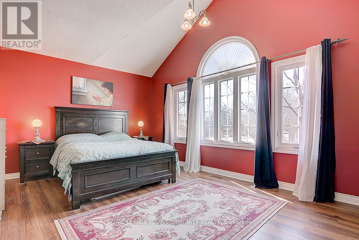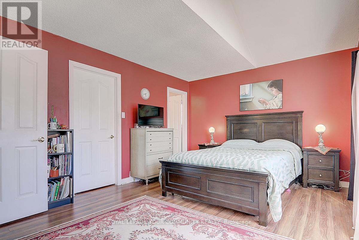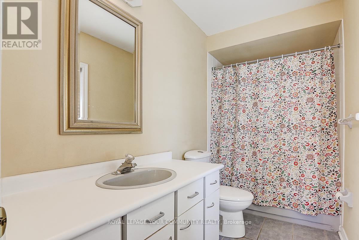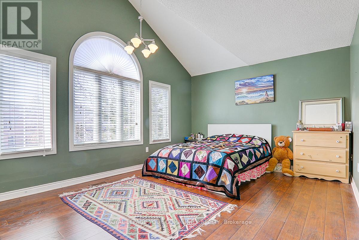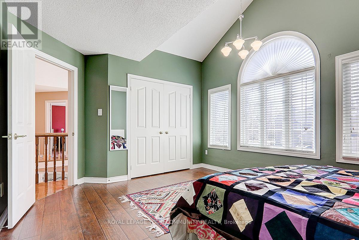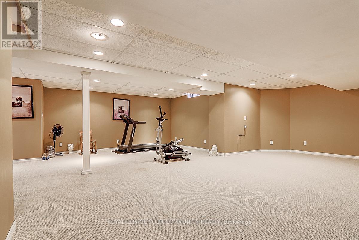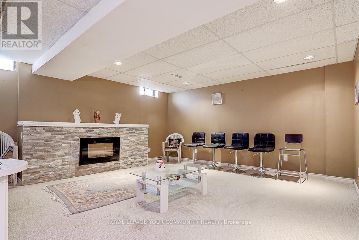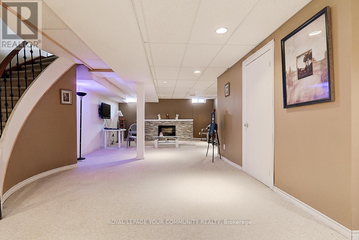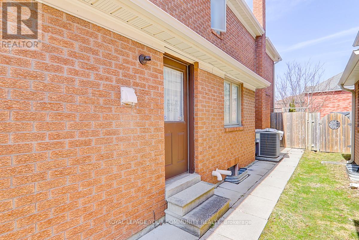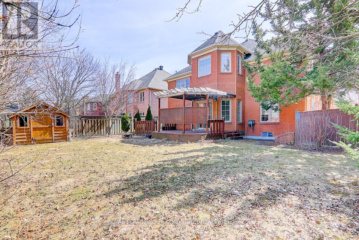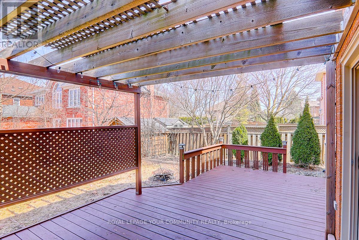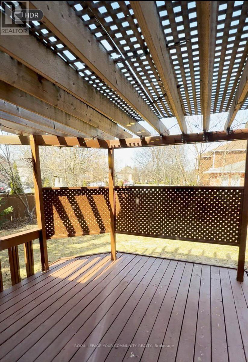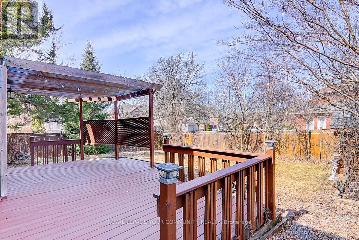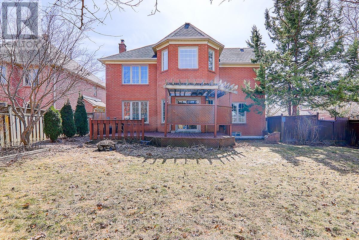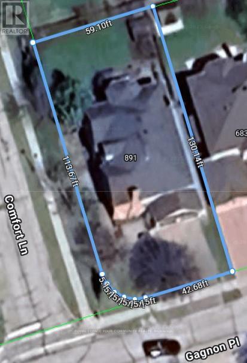4 Bedroom
4 Bathroom
3,500 - 5,000 ft2
Fireplace
Central Air Conditioning
Forced Air
$1,948,000
Located in the prestigious Stonehaven-Wyndham community. Stunning, well-maintained home , spacious layout with close to 4,000 sqft of above grade living space , it offers both comfort and functionality. high ceiling foyer boasting impressive natural lights. Close to high rating schools, park, public, transit, community center and shopping. The cozy family room has a fireplace with a decorative wall. Stunning kitchen with garden view breakfast area and walks out to the Deck. Amazing Backyard equipped with Deck and garden shed. Spacious finished basement + Den Ideal for family Entertainment. Upgraded Gutters and driveway Interlocks . 200A electrical panel. AC (2024) . Perfect for those who appreciate comfort, style, and a premium lifestyle in one of York's most desirable neighborhoods (id:50976)
Property Details
|
MLS® Number
|
N12056349 |
|
Property Type
|
Single Family |
|
Community Name
|
Stonehaven-Wyndham |
|
Amenities Near By
|
Hospital, Park, Public Transit, Schools |
|
Community Features
|
Community Centre |
|
Parking Space Total
|
6 |
|
Structure
|
Deck |
Building
|
Bathroom Total
|
4 |
|
Bedrooms Above Ground
|
4 |
|
Bedrooms Total
|
4 |
|
Amenities
|
Fireplace(s) |
|
Appliances
|
Water Heater, Central Vacuum, Dishwasher, Dryer, Stove, Washer, Window Coverings, Refrigerator |
|
Basement Development
|
Finished |
|
Basement Type
|
Full (finished) |
|
Construction Style Attachment
|
Detached |
|
Cooling Type
|
Central Air Conditioning |
|
Exterior Finish
|
Brick |
|
Fireplace Present
|
Yes |
|
Flooring Type
|
Hardwood, Ceramic |
|
Foundation Type
|
Unknown |
|
Half Bath Total
|
1 |
|
Heating Fuel
|
Natural Gas |
|
Heating Type
|
Forced Air |
|
Stories Total
|
2 |
|
Size Interior
|
3,500 - 5,000 Ft2 |
|
Type
|
House |
|
Utility Water
|
Municipal Water |
Parking
Land
|
Acreage
|
No |
|
Fence Type
|
Fenced Yard |
|
Land Amenities
|
Hospital, Park, Public Transit, Schools |
|
Sewer
|
Sanitary Sewer |
|
Size Depth
|
130 Ft |
|
Size Frontage
|
42 Ft ,8 In |
|
Size Irregular
|
42.7 X 130 Ft |
|
Size Total Text
|
42.7 X 130 Ft |
Rooms
| Level |
Type |
Length |
Width |
Dimensions |
|
Second Level |
Primary Bedroom |
6.52 m |
5.02 m |
6.52 m x 5.02 m |
|
Second Level |
Bedroom 2 |
4.5 m |
3.65 m |
4.5 m x 3.65 m |
|
Second Level |
Bedroom 3 |
5.48 m |
4.11 m |
5.48 m x 4.11 m |
|
Second Level |
Bedroom 4 |
5.16 m |
3.65 m |
5.16 m x 3.65 m |
|
Basement |
Media |
8.47 m |
5.18 m |
8.47 m x 5.18 m |
|
Basement |
Den |
3.1 m |
2.1 m |
3.1 m x 2.1 m |
|
Basement |
Recreational, Games Room |
10.82 m |
5.7 m |
10.82 m x 5.7 m |
|
Main Level |
Living Room |
5.18 m |
5.52 m |
5.18 m x 5.52 m |
|
Main Level |
Dining Room |
5.18 m |
3.6 m |
5.18 m x 3.6 m |
|
Main Level |
Family Room |
6.09 m |
3.5 m |
6.09 m x 3.5 m |
|
Main Level |
Kitchen |
6.02 m |
3.65 m |
6.02 m x 3.65 m |
|
Main Level |
Office |
3.95 m |
3.2 m |
3.95 m x 3.2 m |
https://www.realtor.ca/real-estate/28107424/891-comfort-lane-newmarket-stonehaven-wyndham-stonehaven-wyndham



