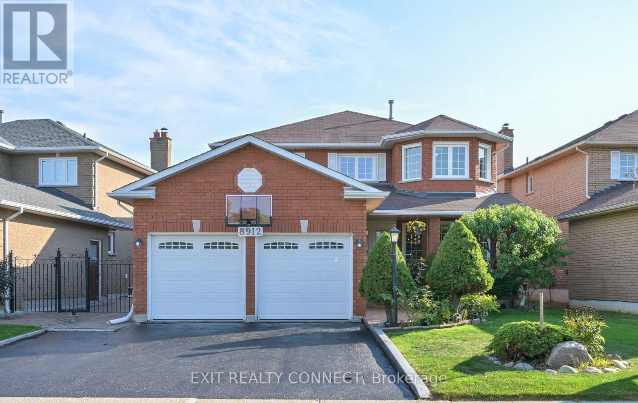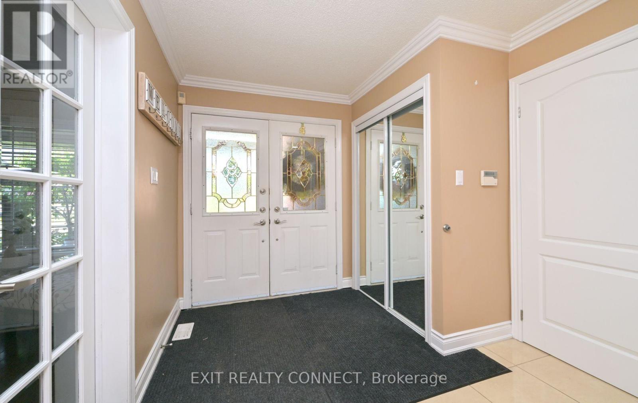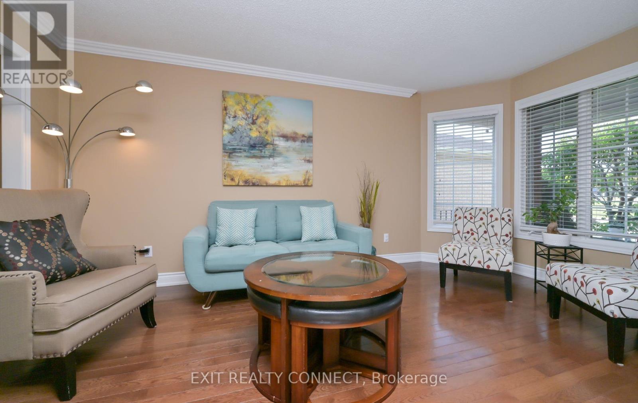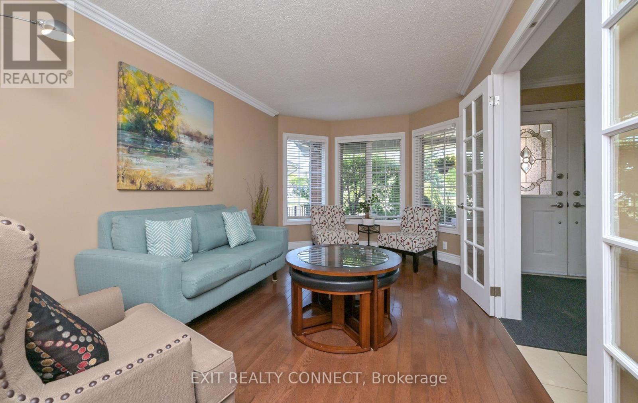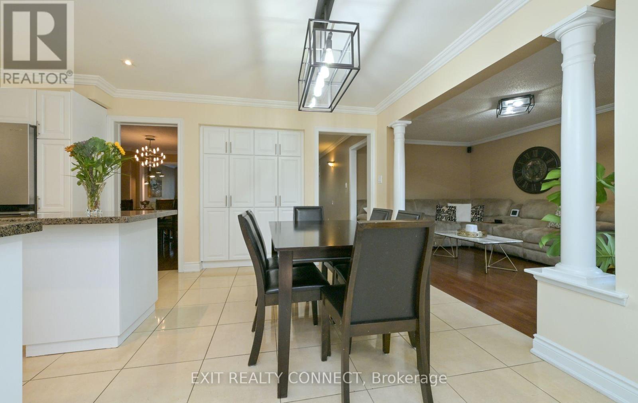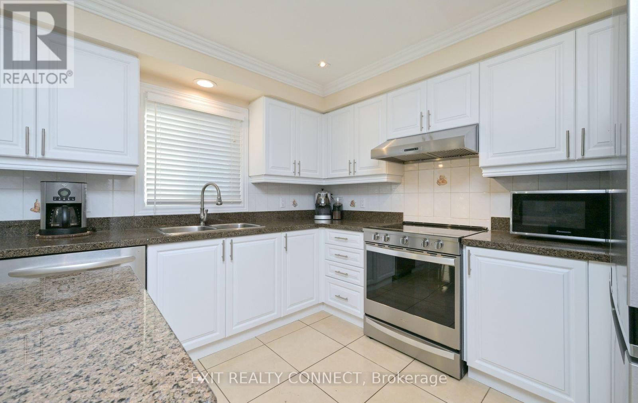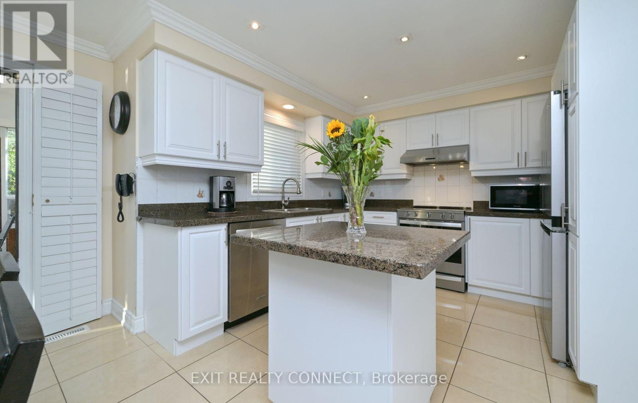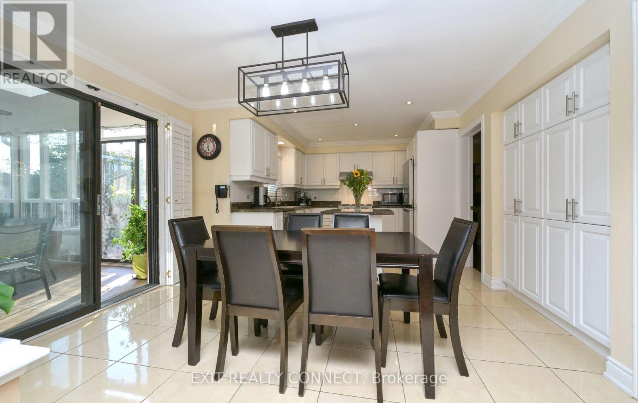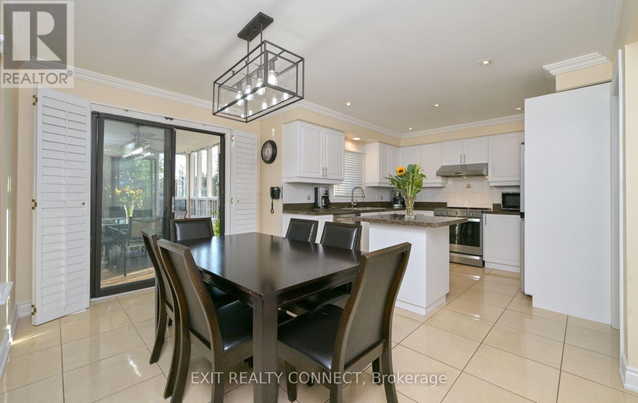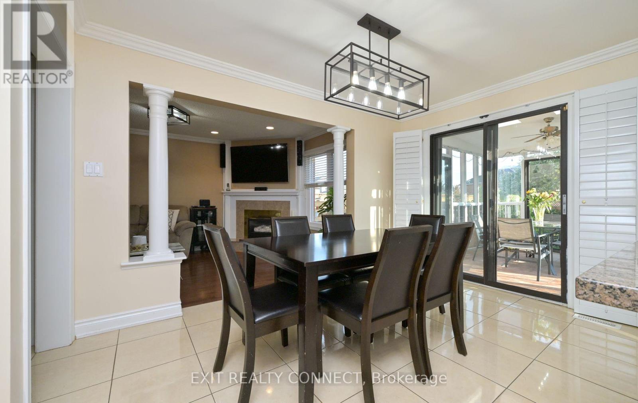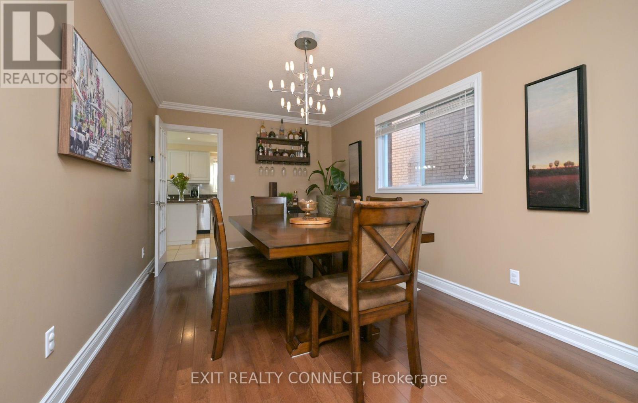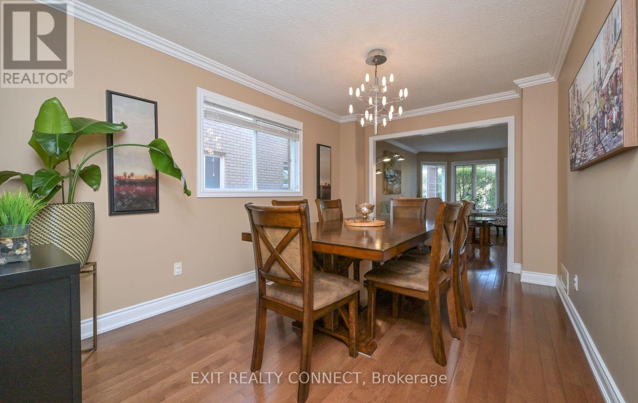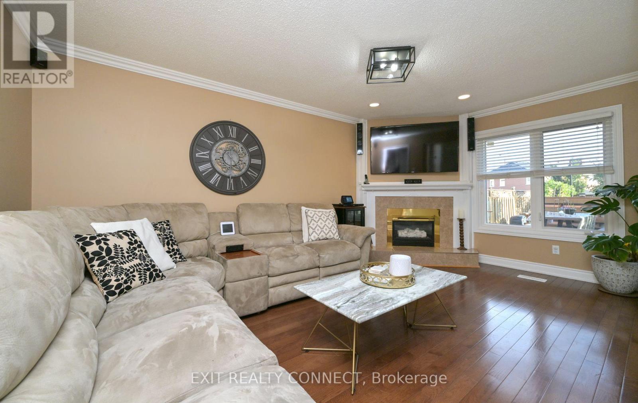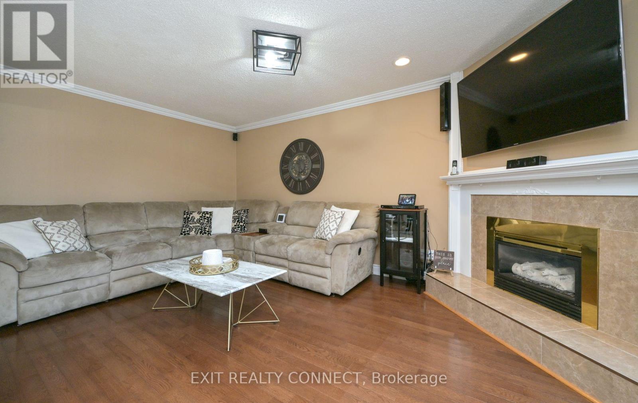5 Bedroom
4 Bathroom
2,500 - 3,000 ft2
Fireplace
Central Air Conditioning
Forced Air
$1,400,000
Discover the perfect balance of family comfort and upscale convenience at 8912 Martin Grove Rd. This 4-bedroom, 3.5-bath detached home sits on a premium 47 X 122 ft lot in one of Vaughan's most sought-after neighborhoods, where top-rated schools, quiet streets, and long-term neighbours define the lifestyle. Why Families Love It Here: Education at your doorstep! A highly rated school directly across the street means no long commutes, safer drop-offs, a true community hub. Nanny/In-Law Suite with Separate Entrance: A rare find, complete with its own garage entrance ideal for multigenerational living, or todays must-have live-in help. Spacious Den: Perfect for a home office. Ample Parking: With a 2-car garage plus a private driveway that fits 4 cars, plenty of space for teens w/ their own car & young adults returning home. Bright & Versatile Layout: Oversized bedrooms & generous living spaces designed to grow with your family. All-Season Sunroom: A bright, versatile retreat where you can enjoy morning coffee, cozy winter afternoons, or summer evenings. The backyard is your private escape neighbors are virtually nonexistent thanks to extra deep adjacent lots! Plus, this home fronts onto a school & park allowing for privacy & convenience. Community Feel: Low-turnover Street w/ established neighbours who have built roots. Convenience: Minutes to Hwys 427/407 & transit links to Vaughan Metropolitan Centre, perfect for busy professionals. The Park across the street, sports facilities nearby, & shopping close at hand for a complete family lifestyle. This home speaks to families & affluent professionals with kids, teens, young adults balancing work, academics, & activities. With a separate entrance to the basement from the garage & a separate entrance to the garage from outside, this home is perfect for multigenerational living. This home is a long-term investment in your family's lifestyle & future. (id:50976)
Property Details
|
MLS® Number
|
N12413700 |
|
Property Type
|
Single Family |
|
Community Name
|
Elder Mills |
|
Equipment Type
|
Water Heater, Water Heater - Tankless |
|
Features
|
Carpet Free, In-law Suite |
|
Parking Space Total
|
6 |
|
Rental Equipment Type
|
Water Heater, Water Heater - Tankless |
Building
|
Bathroom Total
|
4 |
|
Bedrooms Above Ground
|
4 |
|
Bedrooms Below Ground
|
1 |
|
Bedrooms Total
|
5 |
|
Appliances
|
Garage Door Opener Remote(s), Central Vacuum, Water Heater, Water Heater - Tankless, Dishwasher, Dryer, Garage Door Opener, Microwave, Range, Stove, Washer, Refrigerator |
|
Basement Development
|
Finished |
|
Basement Features
|
Separate Entrance |
|
Basement Type
|
N/a (finished) |
|
Construction Style Attachment
|
Detached |
|
Cooling Type
|
Central Air Conditioning |
|
Exterior Finish
|
Brick Facing |
|
Fireplace Present
|
Yes |
|
Fireplace Total
|
2 |
|
Flooring Type
|
Tile, Hardwood |
|
Foundation Type
|
Poured Concrete |
|
Half Bath Total
|
1 |
|
Heating Fuel
|
Natural Gas |
|
Heating Type
|
Forced Air |
|
Stories Total
|
2 |
|
Size Interior
|
2,500 - 3,000 Ft2 |
|
Type
|
House |
|
Utility Water
|
Municipal Water |
Parking
Land
|
Acreage
|
No |
|
Sewer
|
Sanitary Sewer |
|
Size Depth
|
125 Ft |
|
Size Frontage
|
47 Ft |
|
Size Irregular
|
47 X 125 Ft ; 47 Ft X 122.33 Ft X 38.23 Ft X 124.98 Ft |
|
Size Total Text
|
47 X 125 Ft ; 47 Ft X 122.33 Ft X 38.23 Ft X 124.98 Ft |
Rooms
| Level |
Type |
Length |
Width |
Dimensions |
|
Second Level |
Bedroom 4 |
5 m |
3.01 m |
5 m x 3.01 m |
|
Second Level |
Primary Bedroom |
5.79 m |
3.65 m |
5.79 m x 3.65 m |
|
Second Level |
Bedroom 2 |
3.68 m |
3.26 m |
3.68 m x 3.26 m |
|
Second Level |
Bedroom 3 |
3.53 m |
3.23 m |
3.53 m x 3.23 m |
|
Basement |
Kitchen |
5.57 m |
3.07 m |
5.57 m x 3.07 m |
|
Basement |
Recreational, Games Room |
5.67 m |
5.45 m |
5.67 m x 5.45 m |
|
Basement |
Bedroom |
3.32 m |
3.17 m |
3.32 m x 3.17 m |
|
Basement |
Cold Room |
4.97 m |
2.19 m |
4.97 m x 2.19 m |
|
Main Level |
Kitchen |
3.26 m |
5.85 m |
3.26 m x 5.85 m |
|
Ground Level |
Living Room |
4.88 m |
2.95 m |
4.88 m x 2.95 m |
|
Ground Level |
Dining Room |
4.66 m |
2.92 m |
4.66 m x 2.92 m |
|
Ground Level |
Family Room |
5.27 m |
3.23 m |
5.27 m x 3.23 m |
|
Ground Level |
Office |
3.67 m |
3.33 m |
3.67 m x 3.33 m |
|
Ground Level |
Sunroom |
3.44 m |
2.95 m |
3.44 m x 2.95 m |
|
Ground Level |
Laundry Room |
3 m |
4 m |
3 m x 4 m |
https://www.realtor.ca/real-estate/28884741/8912-martin-grove-road-vaughan-elder-mills-elder-mills



