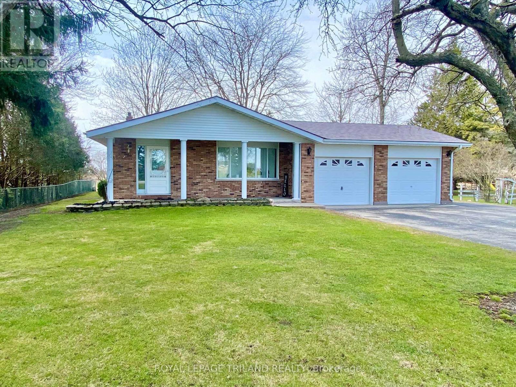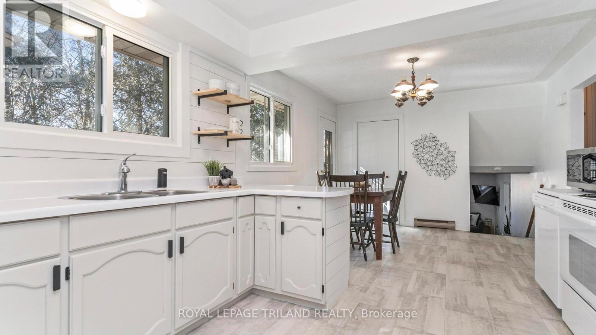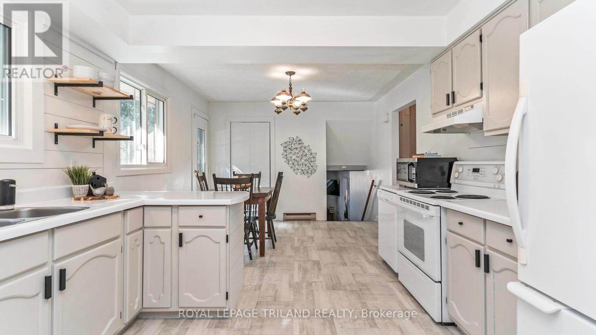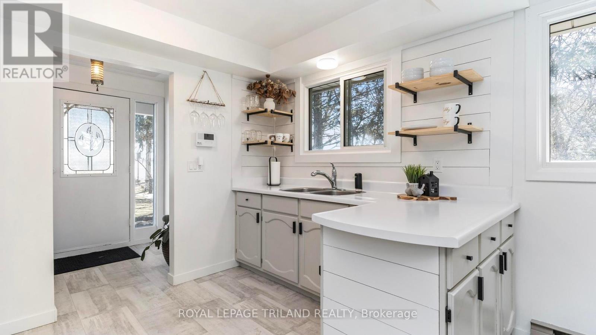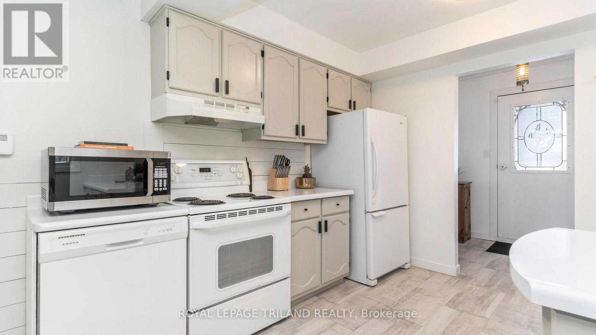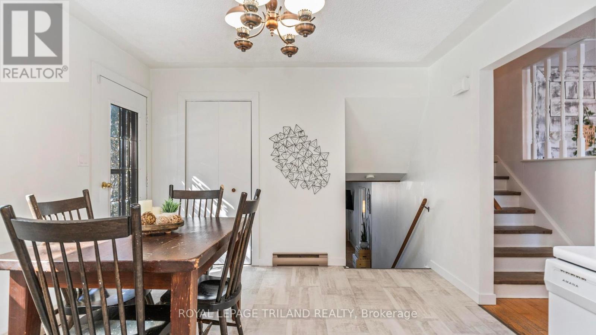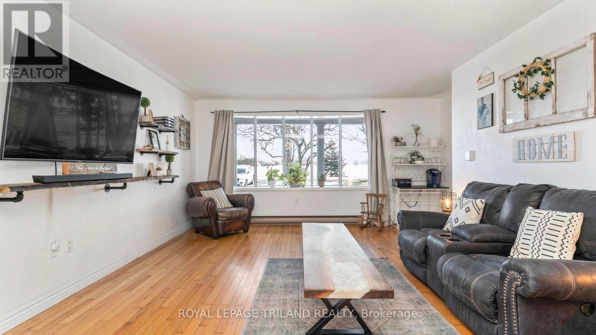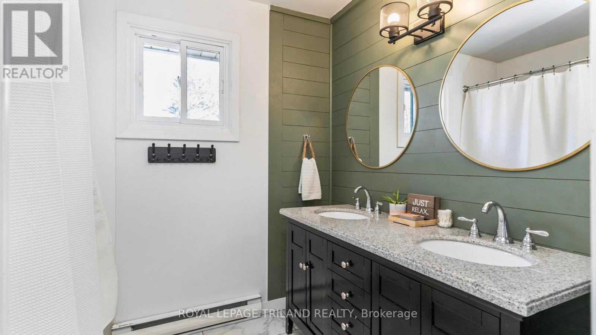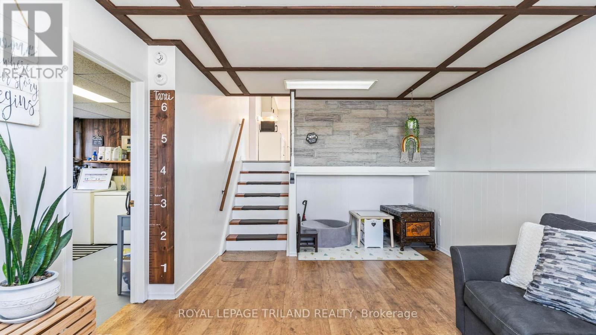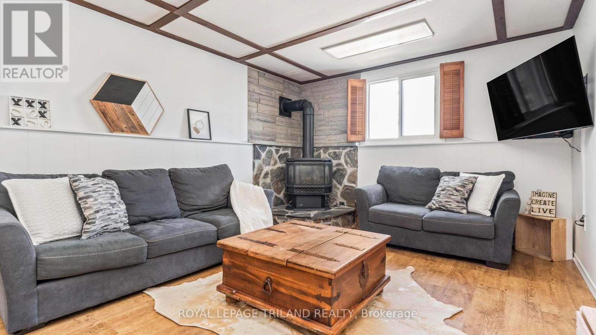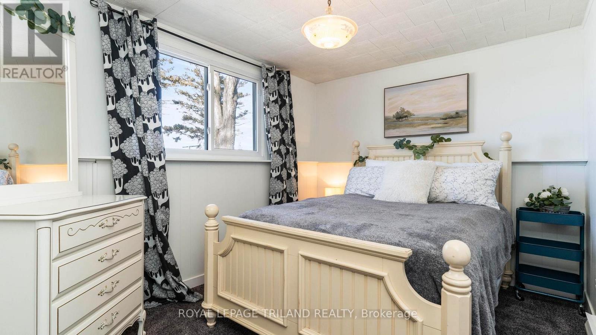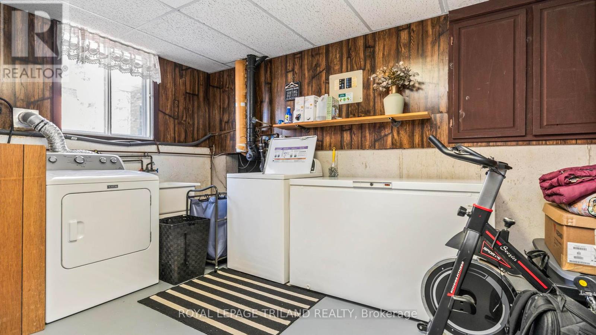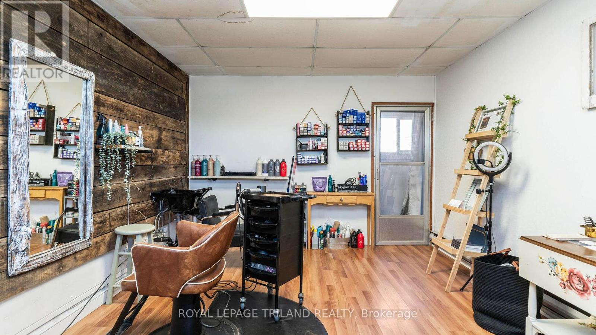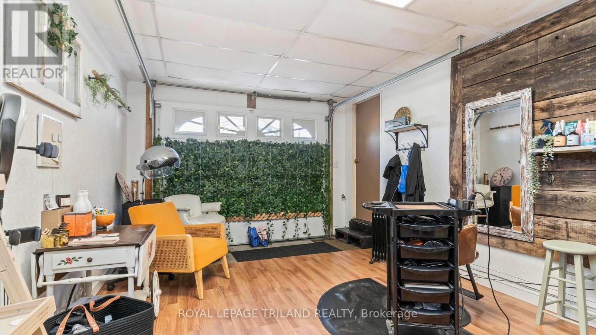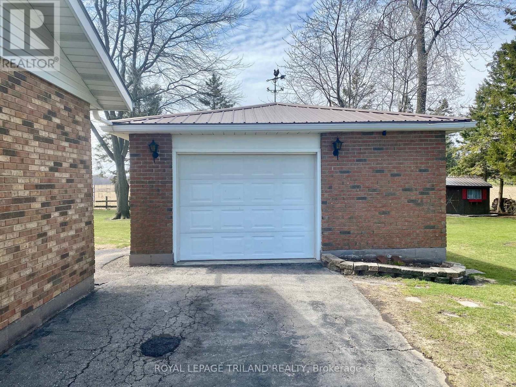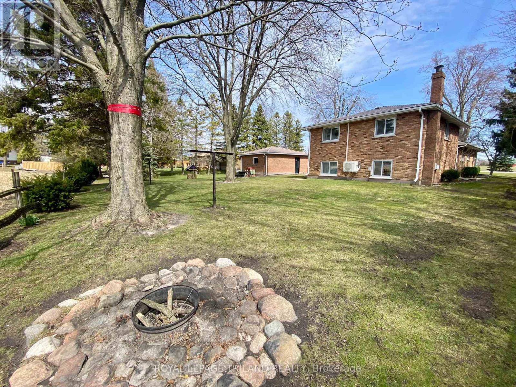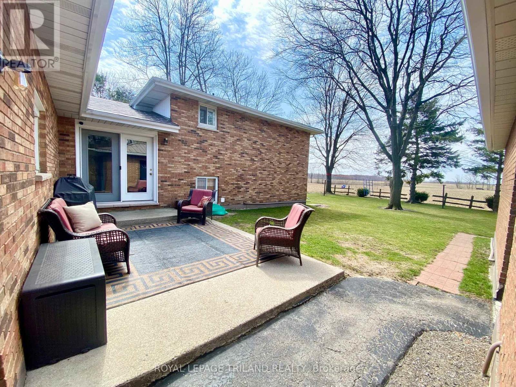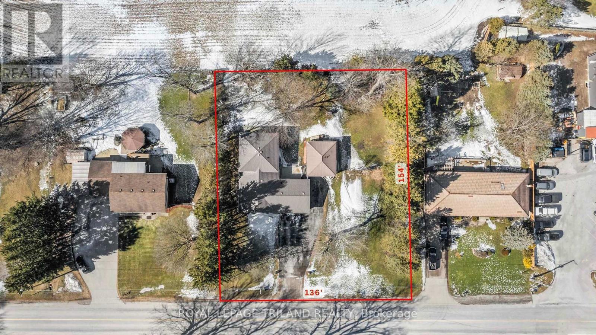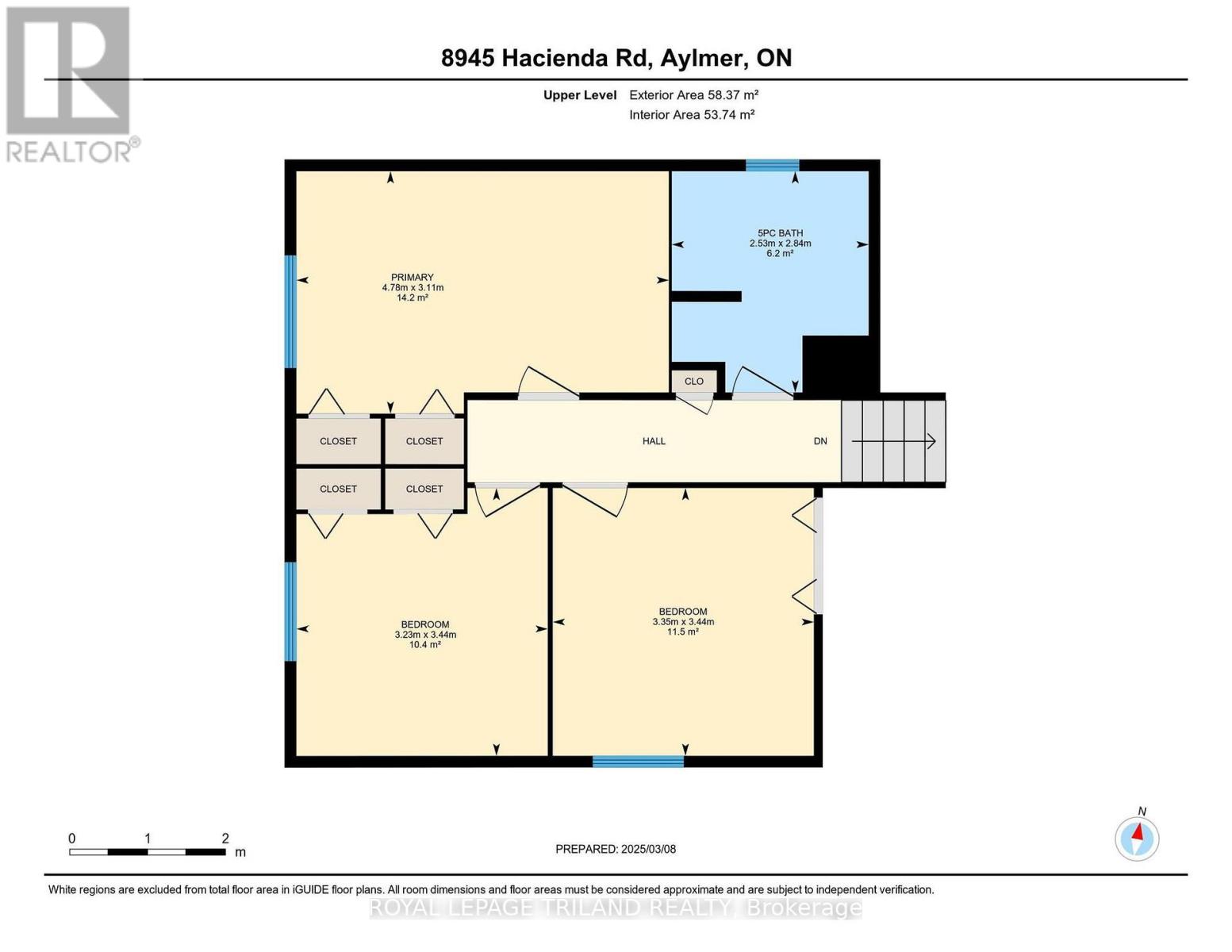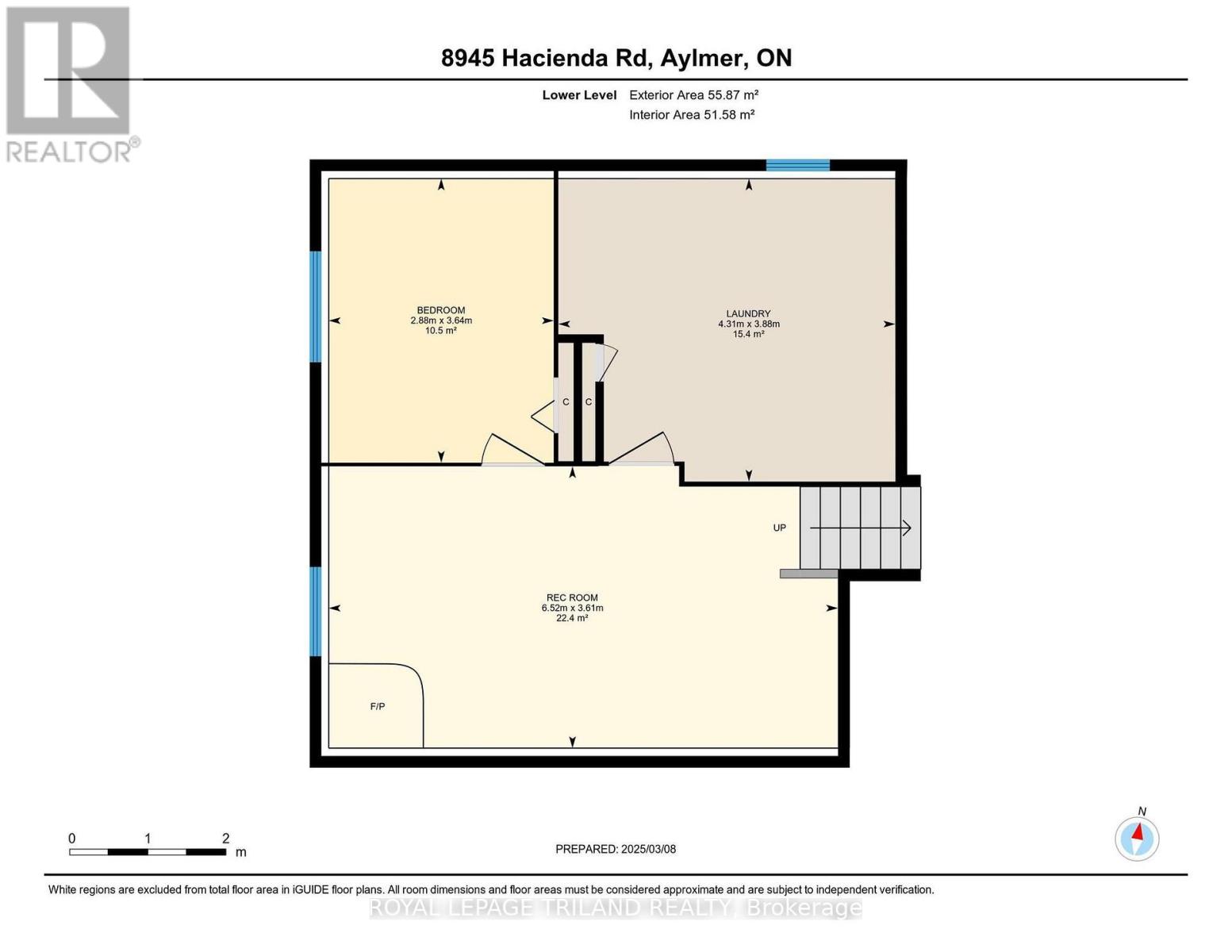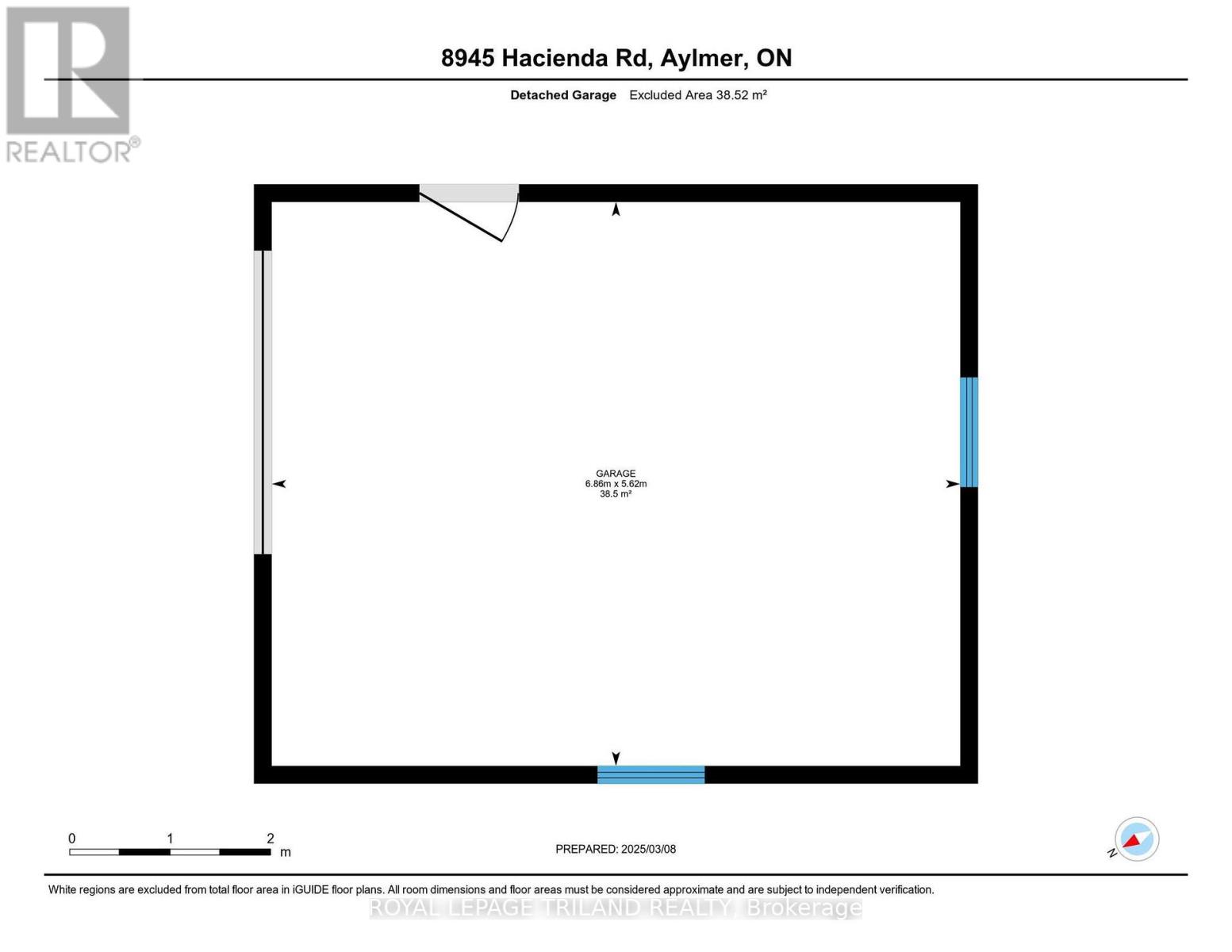4 Bedroom
2 Bathroom
1,100 - 1,500 ft2
Fireplace
Heat Pump
Landscaped
$634,900
Beautifully updated 3-level backsplit offering 3+1 bedrooms and 1.5 baths, perfect for families or those looking for extra space inside and out. This move-in-ready home is full of character and modern updates. The spacious kitchen and dining area provide plenty of room for gatherings, while the large living room features a terrace door leading to a backyard retreat, ideal for relaxing, playing or entertaining. Upstairs, you'll find three generously sized bedrooms and a stylishly updated 5-piece bathroom. The lower level offers even more space with a cozy rec room complete with a gas fireplace, a fourth bedroom, and a large utility/laundry area.For those in need of a workshop or extra garage space, this property is a dream! The attached two-car garage with a 2-piece bath, offering incredible potential for office, flex or hobby space. Additionally, there is a separate heated shop/ garage equipped with a gas heater, making it perfect for year-round use. Situated on a nearly half-acre lot, this home provides beautiful views and plenty of outdoor space, all while being conveniently close to town amenities. Updates include a heat pump (installed in 2022), a durable metal roof, and numerous modern touches throughout.If you've been searching for a home that combines charm, space, and functionality, this could be the one! Welcome home! (id:50976)
Property Details
|
MLS® Number
|
X12010144 |
|
Property Type
|
Single Family |
|
Community Name
|
Aylmer |
|
Equipment Type
|
None |
|
Features
|
Flat Site, Sump Pump |
|
Parking Space Total
|
10 |
|
Rental Equipment Type
|
None |
|
Structure
|
Porch, Patio(s), Shed |
Building
|
Bathroom Total
|
2 |
|
Bedrooms Above Ground
|
3 |
|
Bedrooms Below Ground
|
1 |
|
Bedrooms Total
|
4 |
|
Age
|
51 To 99 Years |
|
Amenities
|
Fireplace(s) |
|
Appliances
|
Water Heater, Dishwasher, Dryer, Stove, Washer, Refrigerator |
|
Construction Style Attachment
|
Detached |
|
Construction Style Split Level
|
Backsplit |
|
Exterior Finish
|
Brick Facing |
|
Fire Protection
|
Smoke Detectors |
|
Fireplace Present
|
Yes |
|
Fireplace Total
|
1 |
|
Foundation Type
|
Poured Concrete |
|
Half Bath Total
|
1 |
|
Heating Fuel
|
Natural Gas |
|
Heating Type
|
Heat Pump |
|
Size Interior
|
1,100 - 1,500 Ft2 |
|
Type
|
House |
Parking
Land
|
Acreage
|
No |
|
Landscape Features
|
Landscaped |
|
Sewer
|
Septic System |
|
Size Depth
|
156 Ft ,2 In |
|
Size Frontage
|
135 Ft |
|
Size Irregular
|
135 X 156.2 Ft ; 136.29 X 153.51 X 135.40 X 154.01 |
|
Size Total Text
|
135 X 156.2 Ft ; 136.29 X 153.51 X 135.40 X 154.01|under 1/2 Acre |
|
Zoning Description
|
Rr |
Rooms
| Level |
Type |
Length |
Width |
Dimensions |
|
Second Level |
Primary Bedroom |
4.78 m |
3.11 m |
4.78 m x 3.11 m |
|
Second Level |
Bedroom 2 |
3.23 m |
3.44 m |
3.23 m x 3.44 m |
|
Second Level |
Bedroom 3 |
3.35 m |
3.44 m |
3.35 m x 3.44 m |
|
Third Level |
Recreational, Games Room |
6.52 m |
3.61 m |
6.52 m x 3.61 m |
|
Third Level |
Bedroom 4 |
2.88 m |
3.64 m |
2.88 m x 3.64 m |
|
Third Level |
Utility Room |
4.31 m |
3.88 m |
4.31 m x 3.88 m |
|
Main Level |
Kitchen |
3.46 m |
3.16 m |
3.46 m x 3.16 m |
|
Main Level |
Living Room |
4.81 m |
4.62 m |
4.81 m x 4.62 m |
|
Main Level |
Dining Room |
2.98 m |
2.78 m |
2.98 m x 2.78 m |
Utilities
https://www.realtor.ca/real-estate/28002412/8945-hacienda-road-aylmer-aylmer



