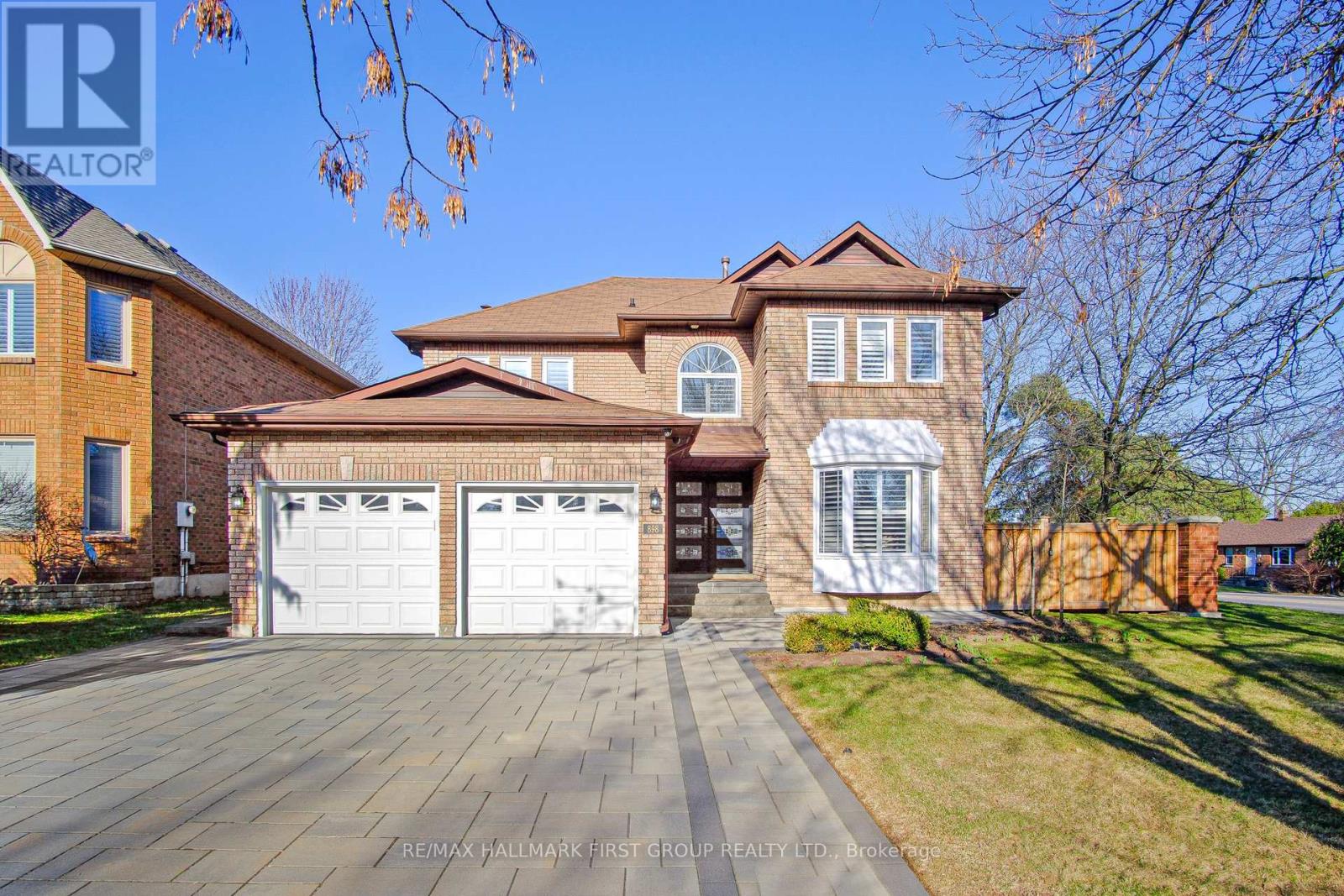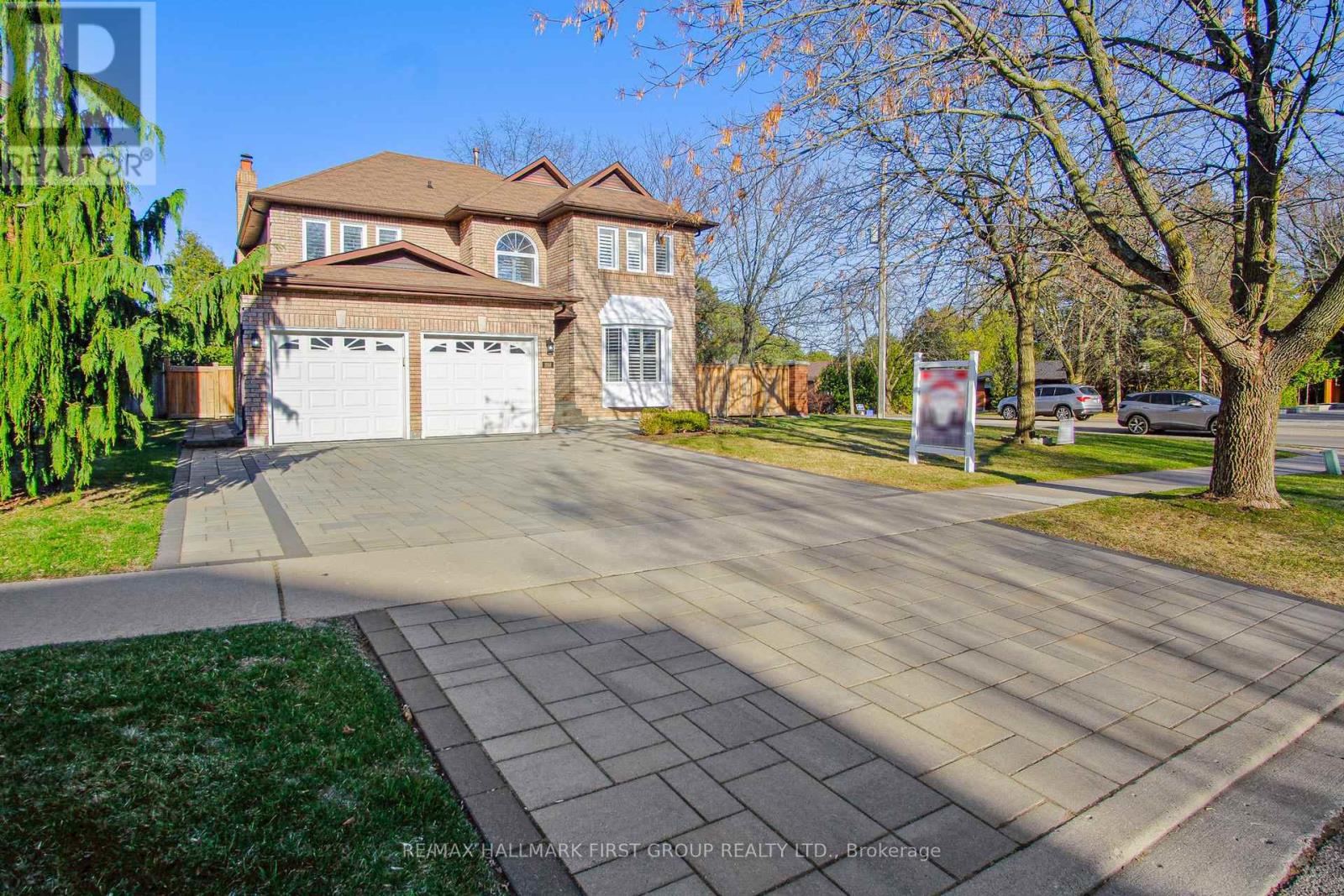4 Bedroom
4 Bathroom
2,500 - 3,000 ft2
Fireplace
Central Air Conditioning
Forced Air
$1,399,000
Step into this stunning quality built Coughlan home, perfectly nestled in a highly sought-after enclave! Situated on a corner lot, you can't help but notice the exceptional curb appeal, making a statement with an interlocked driveway, matching side path, and steps leading to a beautiful front door. that sets the tone for whats inside. The marble-floored entryway adds a touch of elegance, welcoming you into a bright, inviting space. To your right, the living room features a charming bay window with California shutters, seamlessly flowing into a formal dining area. The modern kitchen is a chefs dream, showcasing stainless steel appliances, gas range, ample cupboard space, and a spacious eat-in area that walks out to an oversized deck ideal for summer entertaining. Hardwood throughout the main level accompanied by stunning tile. The eye catching spiral staircase has been updated with iron wrought spindles, taking you upstairs to 4 spacious bedrooms, including a luxurious primary retreat with double door entry, walk-in closet and an upgraded spa-inspired ensuite which features a double vanity, standalone soaker tub, and a glass shower. The additional bedrooms are bright and functional with large windows and double closets. Two bedrooms are connected by an updated Jack & Jill washroom. A finished basement offers the ultimate flexibility with a rec room, gym area, 3pc washroom, and an extra bedroom for an office or guest suite. Located in sought after Dunbarton area with top-rated Gandatsetiagon Public School, parks, and a short drive to all major amenities & 401 - this home truly has it all! Windows, Shutters & Doors 2021. Master Bathroom, Powder Room, Staircase, Hallway & Kitchen Flooring, Kitchen Cabinets 2022. Driveway, side path, Front Steps 2020 (id:50976)
Open House
This property has open houses!
Starts at:
2:00 pm
Ends at:
4:00 pm
Starts at:
2:00 pm
Ends at:
4:00 pm
Property Details
|
MLS® Number
|
E12095415 |
|
Property Type
|
Single Family |
|
Community Name
|
Dunbarton |
|
Features
|
Carpet Free |
|
Parking Space Total
|
4 |
Building
|
Bathroom Total
|
4 |
|
Bedrooms Above Ground
|
4 |
|
Bedrooms Total
|
4 |
|
Appliances
|
Dishwasher, Dryer, Microwave, Stove, Washer, Refrigerator |
|
Basement Development
|
Finished |
|
Basement Type
|
N/a (finished) |
|
Construction Style Attachment
|
Detached |
|
Cooling Type
|
Central Air Conditioning |
|
Exterior Finish
|
Brick |
|
Fireplace Present
|
Yes |
|
Flooring Type
|
Hardwood |
|
Foundation Type
|
Poured Concrete |
|
Half Bath Total
|
1 |
|
Heating Fuel
|
Natural Gas |
|
Heating Type
|
Forced Air |
|
Stories Total
|
2 |
|
Size Interior
|
2,500 - 3,000 Ft2 |
|
Type
|
House |
|
Utility Water
|
Municipal Water |
Parking
Land
|
Acreage
|
No |
|
Sewer
|
Sanitary Sewer |
|
Size Depth
|
110 Ft |
|
Size Frontage
|
42 Ft ,9 In |
|
Size Irregular
|
42.8 X 110 Ft |
|
Size Total Text
|
42.8 X 110 Ft |
Rooms
| Level |
Type |
Length |
Width |
Dimensions |
|
Second Level |
Primary Bedroom |
8.25 m |
4.2 m |
8.25 m x 4.2 m |
|
Second Level |
Bedroom 2 |
3.4 m |
4.55 m |
3.4 m x 4.55 m |
|
Second Level |
Bedroom 3 |
3.27 m |
4.09 m |
3.27 m x 4.09 m |
|
Second Level |
Bedroom 4 |
3.4 m |
3.36 m |
3.4 m x 3.36 m |
|
Basement |
Recreational, Games Room |
3.38 m |
3.12 m |
3.38 m x 3.12 m |
|
Basement |
Office |
3.33 m |
5.5 m |
3.33 m x 5.5 m |
|
Basement |
Recreational, Games Room |
6.74 m |
7.31 m |
6.74 m x 7.31 m |
|
Main Level |
Living Room |
3.4 m |
5.66 m |
3.4 m x 5.66 m |
|
Main Level |
Dining Room |
3.4 m |
4.24 m |
3.4 m x 4.24 m |
|
Main Level |
Kitchen |
3.45 m |
2.96 m |
3.45 m x 2.96 m |
|
Main Level |
Eating Area |
3.36 m |
4.43 m |
3.36 m x 4.43 m |
|
Main Level |
Family Room |
3.28 m |
5.43 m |
3.28 m x 5.43 m |
https://www.realtor.ca/real-estate/28195817/898-darwin-drive-pickering-dunbarton-dunbarton























































