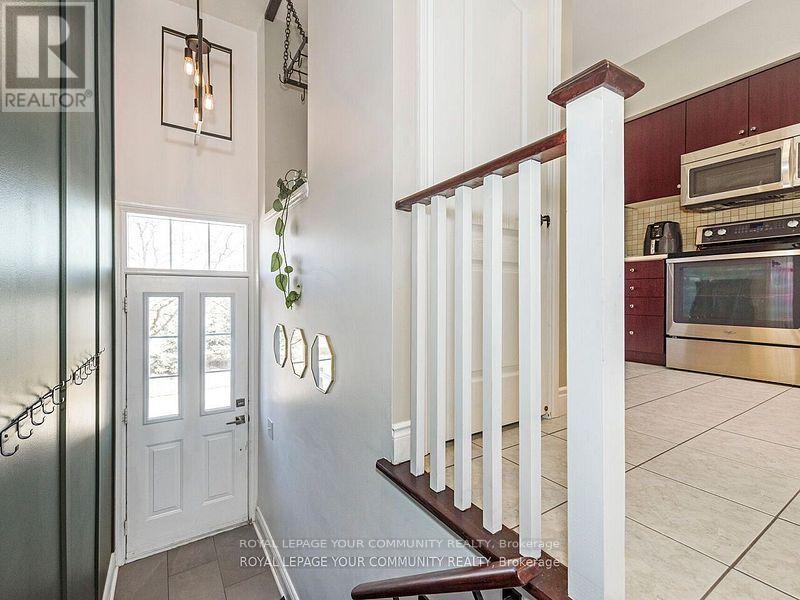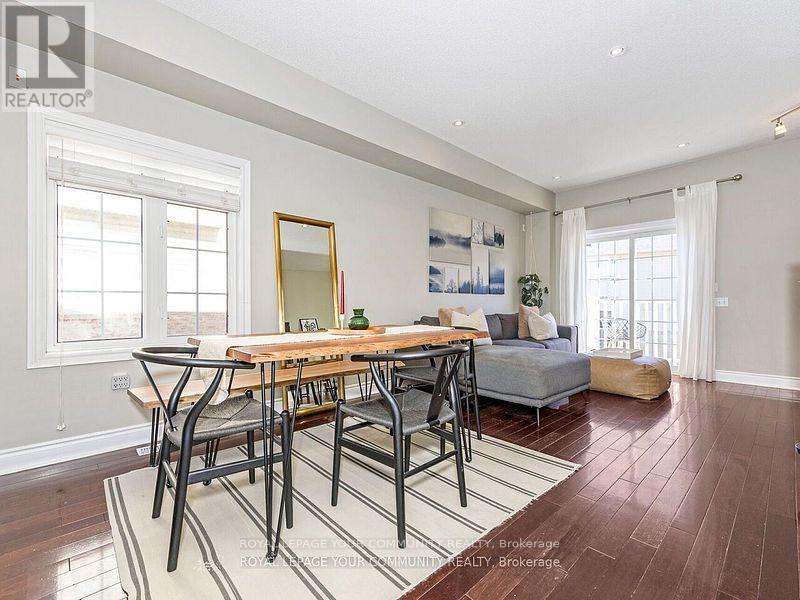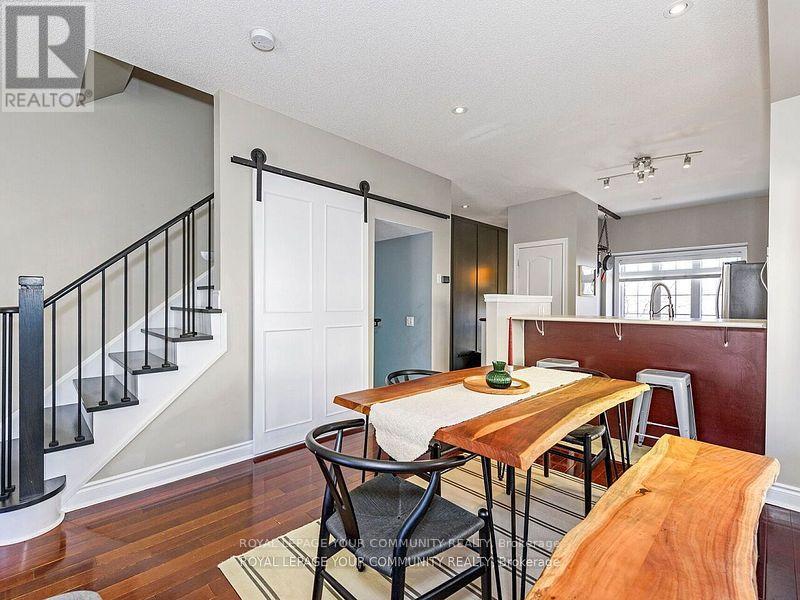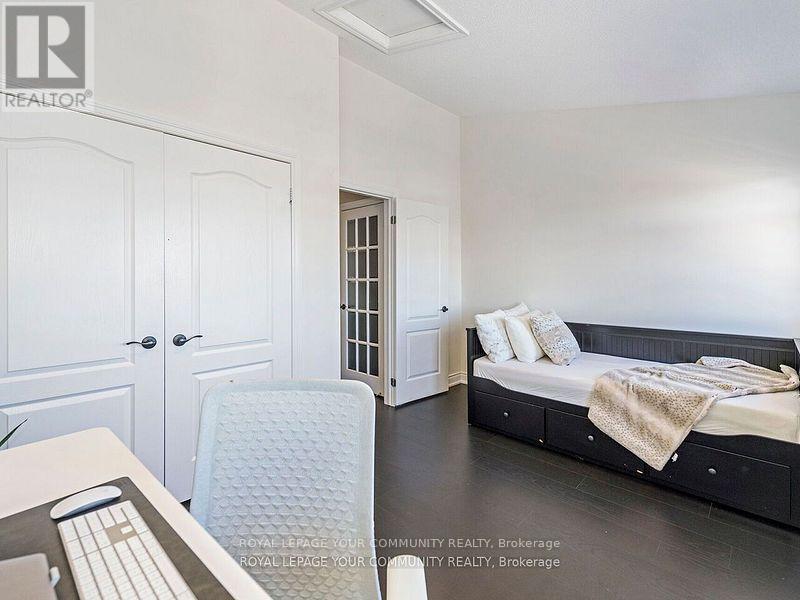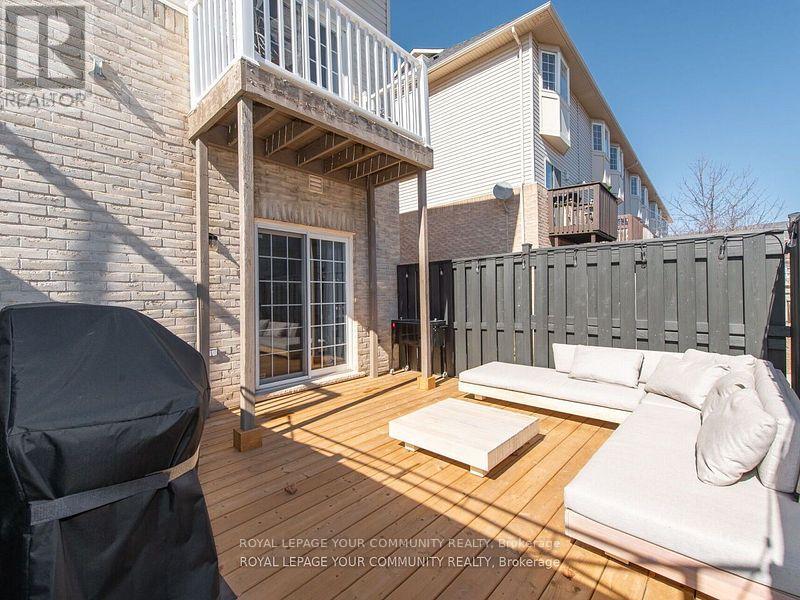2 Bedroom
2 Bathroom
700 - 1,100 ft2
Fireplace
Central Air Conditioning
Forced Air
$819,900Maintenance, Parcel of Tied Land
$116.61 Monthly
Welcome to 5080 Fairview Street unit 9! This Beautiful, 2 bedroom, 2 bathroom, rarely offered, end unit townhome, features a bright, airy open concept design with 9 foot ceilings on the main floor, an abundance of windows, gorgeous hardwood floors and staircases, a large kitchen with stainless steel appliances and an abundance of cabinetry and counter-space, perfect for those who love to cook and prep. The open concept living and dining area is equipped with a gas fireplace and walkout balcony, perfect for a growing family or those who love to entertain. The 2nd floor features a large primary bedroom, a 2nd bedroom that can easily be converted into a large office, vinyl floors, convenient upstairs laundry and a 4 piece bathroom. The finished basement offers a 2nd bathroom, a convenient entrance to the garage and a walkout to a private backyard with new deck and gas line. Only attached on one side offering more light and more privacy! Walking distance to Appleby GO, parks, bike paths and minutes to the QEW. Hardwood Stairs Front Entrance(2021), Upstairs/Basement Hardwood Floors(2023) Front Hallway Tiles and Accent Wall(2021), Updated Basement Powder Room(2021), Deck and Gas line(2024). Move in and Enjoy! (id:50976)
Property Details
|
MLS® Number
|
W12049210 |
|
Property Type
|
Single Family |
|
Community Name
|
Appleby |
|
Amenities Near By
|
Park, Public Transit, Schools |
|
Parking Space Total
|
2 |
Building
|
Bathroom Total
|
2 |
|
Bedrooms Above Ground
|
2 |
|
Bedrooms Total
|
2 |
|
Age
|
16 To 30 Years |
|
Appliances
|
Dishwasher, Dryer, Hood Fan, Stove, Washer, Window Coverings, Refrigerator |
|
Basement Development
|
Finished |
|
Basement Features
|
Walk Out |
|
Basement Type
|
N/a (finished) |
|
Construction Style Attachment
|
Attached |
|
Cooling Type
|
Central Air Conditioning |
|
Exterior Finish
|
Brick |
|
Fireplace Present
|
Yes |
|
Flooring Type
|
Laminate, Ceramic, Hardwood, Vinyl |
|
Foundation Type
|
Brick, Concrete |
|
Half Bath Total
|
1 |
|
Heating Fuel
|
Natural Gas |
|
Heating Type
|
Forced Air |
|
Stories Total
|
3 |
|
Size Interior
|
700 - 1,100 Ft2 |
|
Type
|
Row / Townhouse |
|
Utility Water
|
Municipal Water |
Parking
Land
|
Acreage
|
No |
|
Land Amenities
|
Park, Public Transit, Schools |
|
Sewer
|
Sanitary Sewer |
|
Size Depth
|
72 Ft ,4 In |
|
Size Frontage
|
16 Ft ,9 In |
|
Size Irregular
|
16.8 X 72.4 Ft |
|
Size Total Text
|
16.8 X 72.4 Ft |
|
Zoning Description
|
Residental |
Rooms
| Level |
Type |
Length |
Width |
Dimensions |
|
Second Level |
Kitchen |
4.65 m |
3.41 m |
4.65 m x 3.41 m |
|
Second Level |
Living Room |
4.01 m |
3.23 m |
4.01 m x 3.23 m |
|
Second Level |
Dining Room |
3.23 m |
2.13 m |
3.23 m x 2.13 m |
|
Third Level |
Primary Bedroom |
4.14 m |
4.2 m |
4.14 m x 4.2 m |
|
Third Level |
Bedroom 2 |
4.14 m |
2.95 m |
4.14 m x 2.95 m |
|
Third Level |
Bathroom |
|
|
Measurements not available |
|
Main Level |
Family Room |
4.29 m |
3.1 m |
4.29 m x 3.1 m |
|
Main Level |
Bathroom |
|
|
Measurements not available |
https://www.realtor.ca/real-estate/28091669/9-5080-fairview-street-burlington-appleby-appleby






