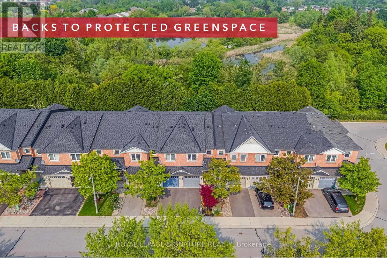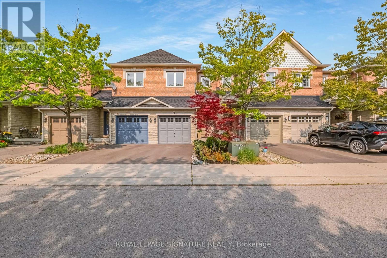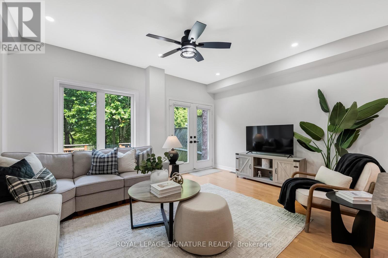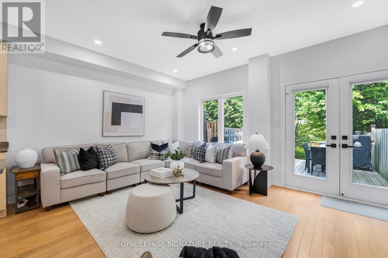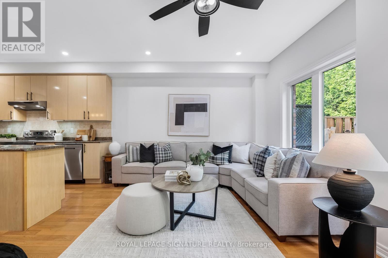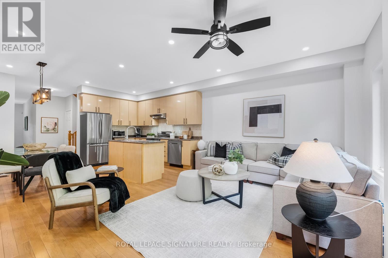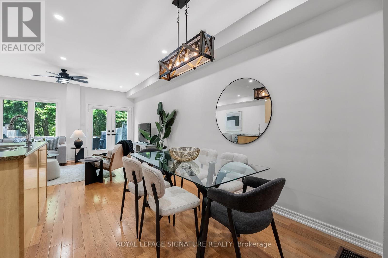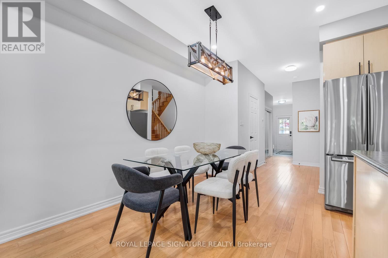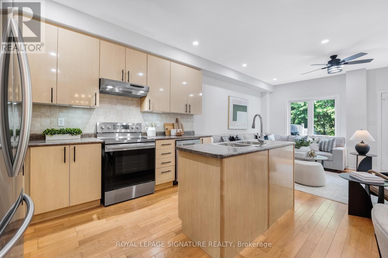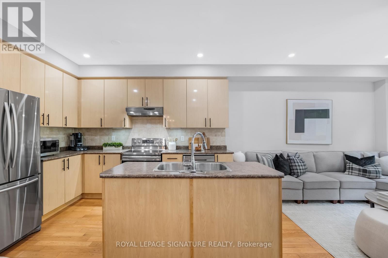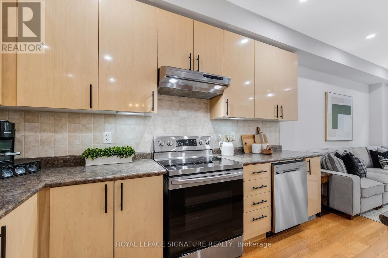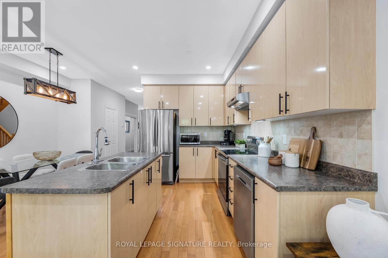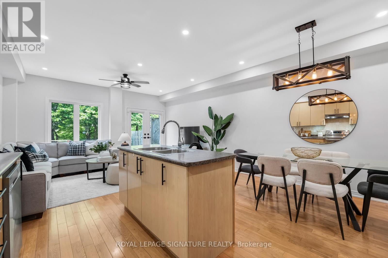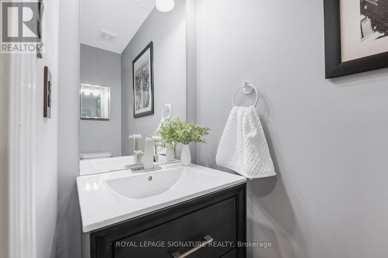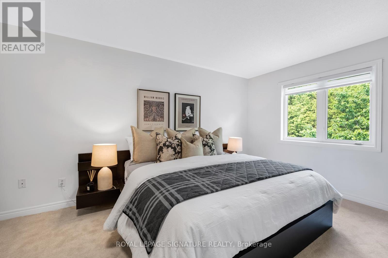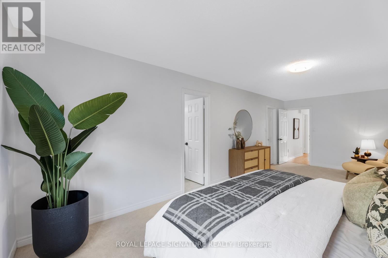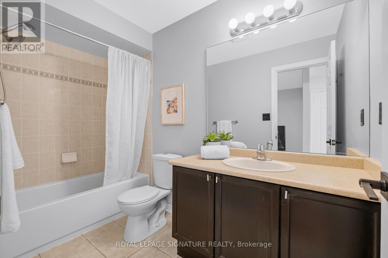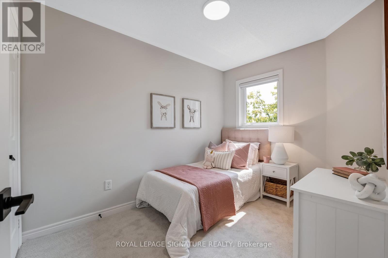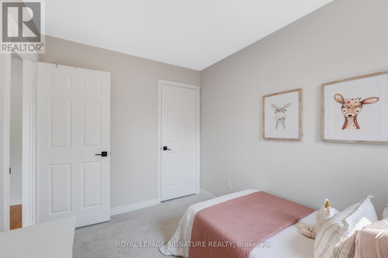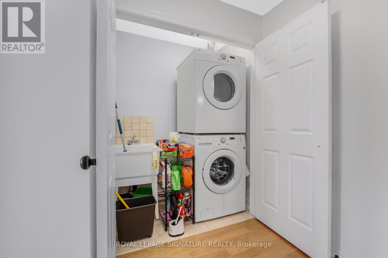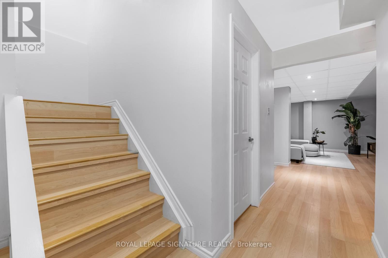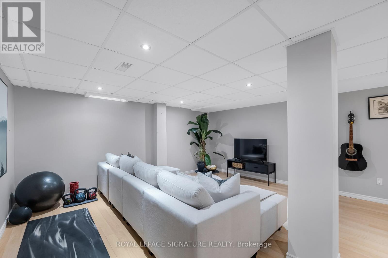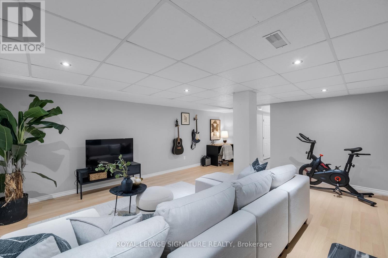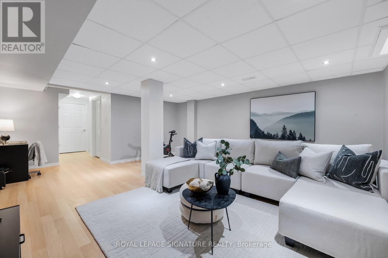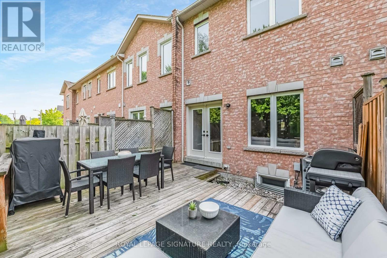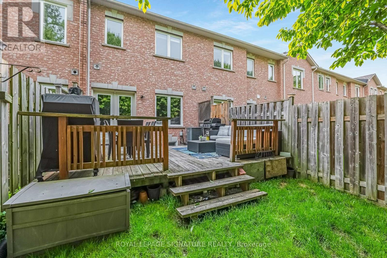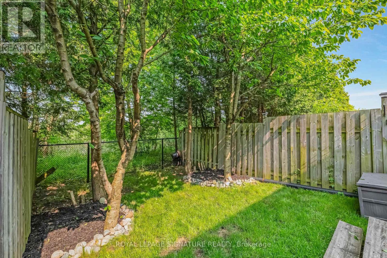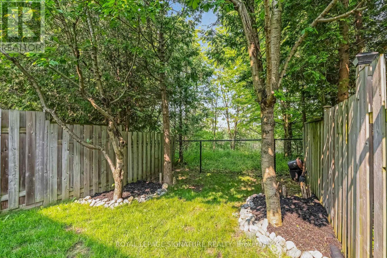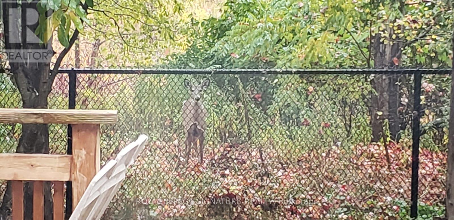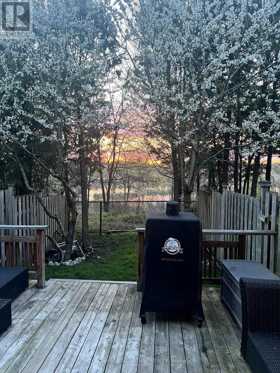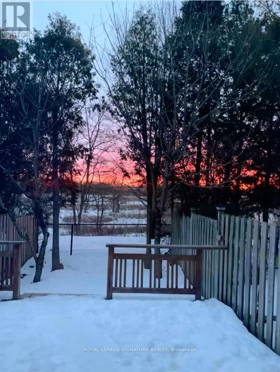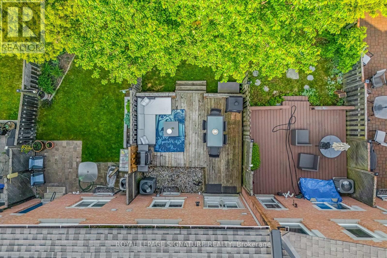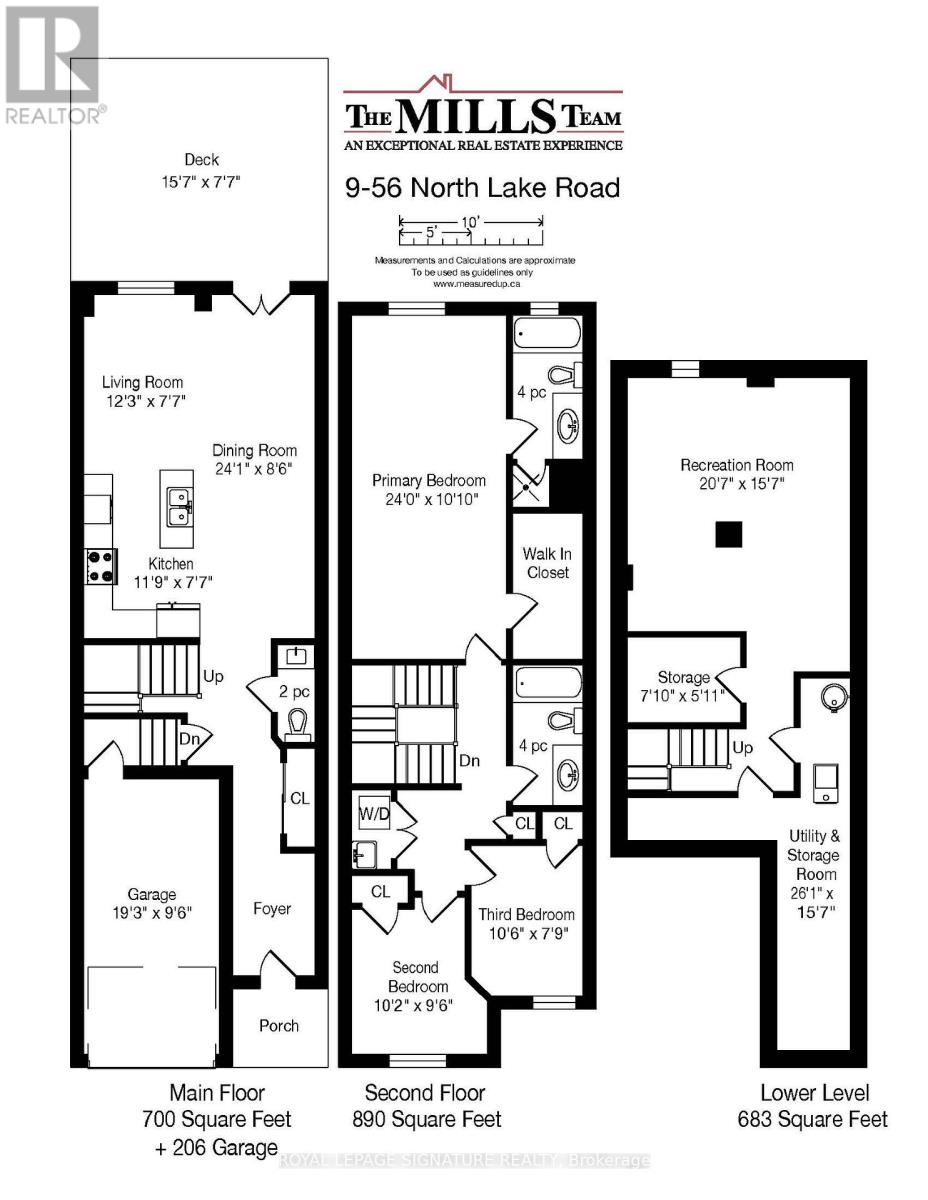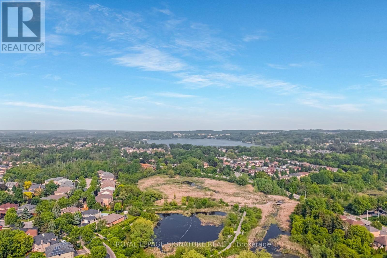3 Bedroom
3 Bathroom
1,500 - 2,000 ft2
Central Air Conditioning
Forced Air
$978,800
Nestled between walkable Yonge St and the tranquility of protected greenspace, this rarely offered 3 bed, 3 bath freehold townhome has been exceptionally cared for and upgraded. Set on the preferred eastern side of this boutique complex, you'd never know you were in the heart of sought after Oak Ridges. Get swept away by scenic conservation views and an entirely private backyard with nature as your only rear neighbour. The open concept main level features solid oak hardwood floors, pot lights throughout and an ample kitchen with centre island. The living and dining room offer spacious places to entertain, with a walk-out deck for BBQ-ing, hosting and play space. Enjoy the convenience of a main floor powder room, direct entry into the built-in garage and a private driveway. Upstairs, the king-sized principal bedroom overlooks peaceful greenspace and features an ensuite and walk-in closet. The 2nd and 3rd bedrooms give you all the flexibility for living/guests/work. And the dream second floor laundry room makes chores a breeze. A finished lower level that's oh so perfect for additional living space, or explore the income potential of a separate apartment with entrance through the garage and roughed-in washroom/plumbing. A quiet complex with great neighbours, visitor parking and a laughably low common element fee (water, waste, snow removal, landscaping & road maintenance). Located in one of Richmond Hill's most desirable neighbourhoods, with groceries, restaurants, cafes, excellent schools, community centre/pool, transit, walking trails, parks, golf courses and Lake Wilcox only steps away. 10 minute drive to Gormley GO Train Station. (id:50976)
Open House
This property has open houses!
Starts at:
2:00 pm
Ends at:
4:00 pm
Starts at:
2:00 pm
Ends at:
4:00 pm
Property Details
|
MLS® Number
|
N12207231 |
|
Property Type
|
Single Family |
|
Community Name
|
Oak Ridges Lake Wilcox |
|
Amenities Near By
|
Park, Public Transit, Schools |
|
Community Features
|
Community Centre |
|
Features
|
Wooded Area |
|
Parking Space Total
|
2 |
|
Structure
|
Deck |
|
View Type
|
View Of Water |
Building
|
Bathroom Total
|
3 |
|
Bedrooms Above Ground
|
3 |
|
Bedrooms Total
|
3 |
|
Basement Development
|
Finished |
|
Basement Features
|
Separate Entrance |
|
Basement Type
|
N/a (finished) |
|
Construction Style Attachment
|
Attached |
|
Cooling Type
|
Central Air Conditioning |
|
Exterior Finish
|
Stone, Brick Veneer |
|
Flooring Type
|
Hardwood |
|
Foundation Type
|
Concrete |
|
Half Bath Total
|
1 |
|
Heating Fuel
|
Natural Gas |
|
Heating Type
|
Forced Air |
|
Stories Total
|
2 |
|
Size Interior
|
1,500 - 2,000 Ft2 |
|
Type
|
Row / Townhouse |
|
Utility Water
|
Municipal Water |
Parking
Land
|
Acreage
|
No |
|
Fence Type
|
Fully Fenced |
|
Land Amenities
|
Park, Public Transit, Schools |
|
Sewer
|
Sanitary Sewer |
|
Size Depth
|
113 Ft ,2 In |
|
Size Frontage
|
17 Ft ,1 In |
|
Size Irregular
|
17.1 X 113.2 Ft |
|
Size Total Text
|
17.1 X 113.2 Ft |
Rooms
| Level |
Type |
Length |
Width |
Dimensions |
|
Second Level |
Primary Bedroom |
7.32 m |
3.3 m |
7.32 m x 3.3 m |
|
Second Level |
Bedroom 2 |
3.1 m |
2.9 m |
3.1 m x 2.9 m |
|
Second Level |
Bedroom 3 |
3.2 m |
2.36 m |
3.2 m x 2.36 m |
|
Lower Level |
Recreational, Games Room |
6.27 m |
4.75 m |
6.27 m x 4.75 m |
|
Lower Level |
Utility Room |
7.95 m |
4.75 m |
7.95 m x 4.75 m |
|
Main Level |
Living Room |
3.73 m |
2.31 m |
3.73 m x 2.31 m |
|
Main Level |
Dining Room |
7.34 m |
2.59 m |
7.34 m x 2.59 m |
|
Main Level |
Kitchen |
3.58 m |
2.31 m |
3.58 m x 2.31 m |
https://www.realtor.ca/real-estate/28440024/9-56-north-lake-road-richmond-hill-oak-ridges-lake-wilcox-oak-ridges-lake-wilcox



