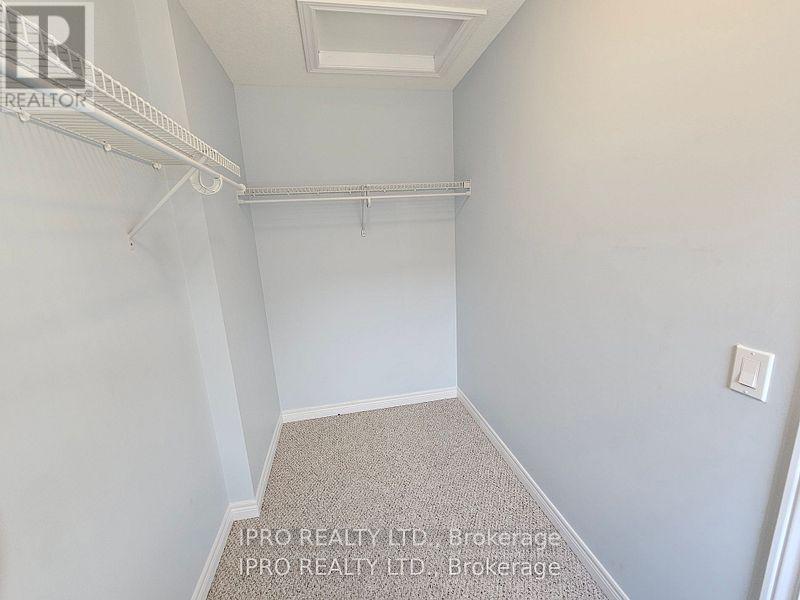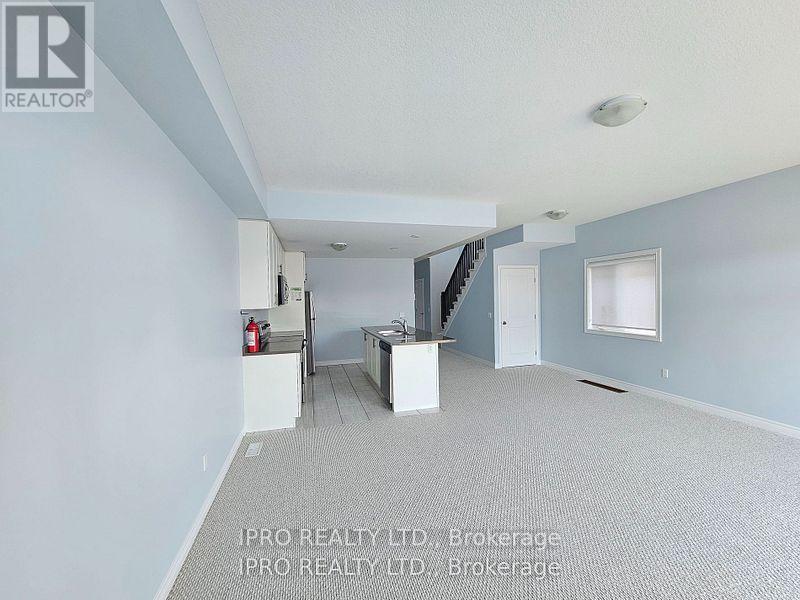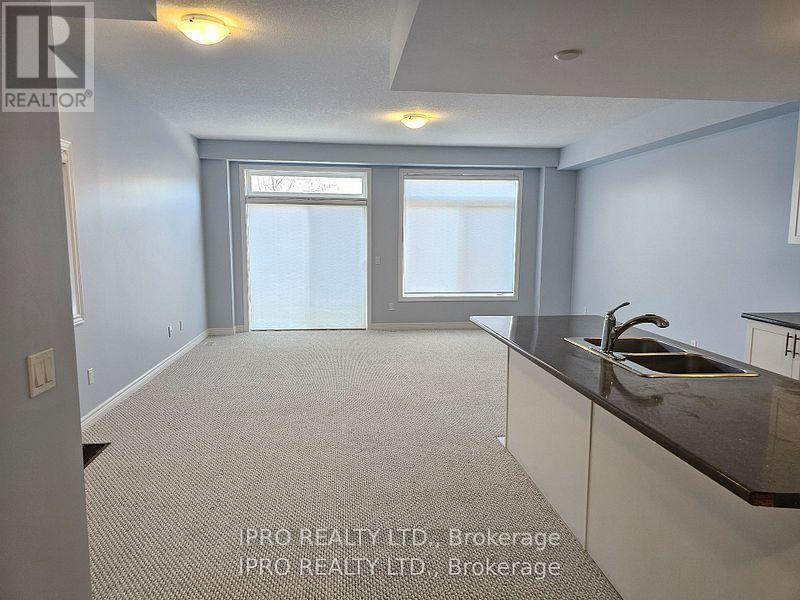3 Bedroom
3 Bathroom
1,500 - 2,000 ft2
Central Air Conditioning
Forced Air
$615,000
This freehold end-unit townhome, built in 2019, is located in the desirable West Brantford area. With 1580 sq.ft. of space it offers 3 bedrooms and 2.5 bathrooms. The main floor features a bright, open-concept layout, perfect for everyday living and entertaining. Upstairs, the principal bedroom includes a walk-in closet and a private 4-piece ensuite, while the additional bedrooms provide extra space for family or guests. The backyard offers a quiet, private outdoor area to relax or entertain. Conveniently located, this home is within walking distance to schools, parks, a shopping plaza, amenities and public transit, making it a great choice for modern living. (id:50976)
Property Details
|
MLS® Number
|
X12170314 |
|
Property Type
|
Single Family |
|
Parking Space Total
|
2 |
Building
|
Bathroom Total
|
3 |
|
Bedrooms Above Ground
|
3 |
|
Bedrooms Total
|
3 |
|
Appliances
|
Dishwasher, Dryer, Microwave, Stove, Washer, Refrigerator |
|
Basement Development
|
Unfinished |
|
Basement Type
|
N/a (unfinished) |
|
Construction Style Attachment
|
Attached |
|
Cooling Type
|
Central Air Conditioning |
|
Exterior Finish
|
Brick, Stone |
|
Foundation Type
|
Unknown |
|
Half Bath Total
|
1 |
|
Heating Fuel
|
Natural Gas |
|
Heating Type
|
Forced Air |
|
Stories Total
|
2 |
|
Size Interior
|
1,500 - 2,000 Ft2 |
|
Type
|
Row / Townhouse |
|
Utility Water
|
Municipal Water |
Parking
Land
|
Acreage
|
No |
|
Sewer
|
Sanitary Sewer |
|
Size Depth
|
90 Ft ,1 In |
|
Size Frontage
|
24 Ft ,4 In |
|
Size Irregular
|
24.4 X 90.1 Ft |
|
Size Total Text
|
24.4 X 90.1 Ft |
Rooms
| Level |
Type |
Length |
Width |
Dimensions |
|
Second Level |
Primary Bedroom |
5.46 m |
3.89 m |
5.46 m x 3.89 m |
|
Second Level |
Bedroom 2 |
4.29 m |
2.67 m |
4.29 m x 2.67 m |
|
Second Level |
Bedroom 3 |
3.53 m |
2.84 m |
3.53 m x 2.84 m |
|
Main Level |
Great Room |
5.51 m |
4.57 m |
5.51 m x 4.57 m |
|
Main Level |
Kitchen |
3.56 m |
3.23 m |
3.56 m x 3.23 m |
https://www.realtor.ca/real-estate/28360390/9-77-diana-avenue-brantford


































