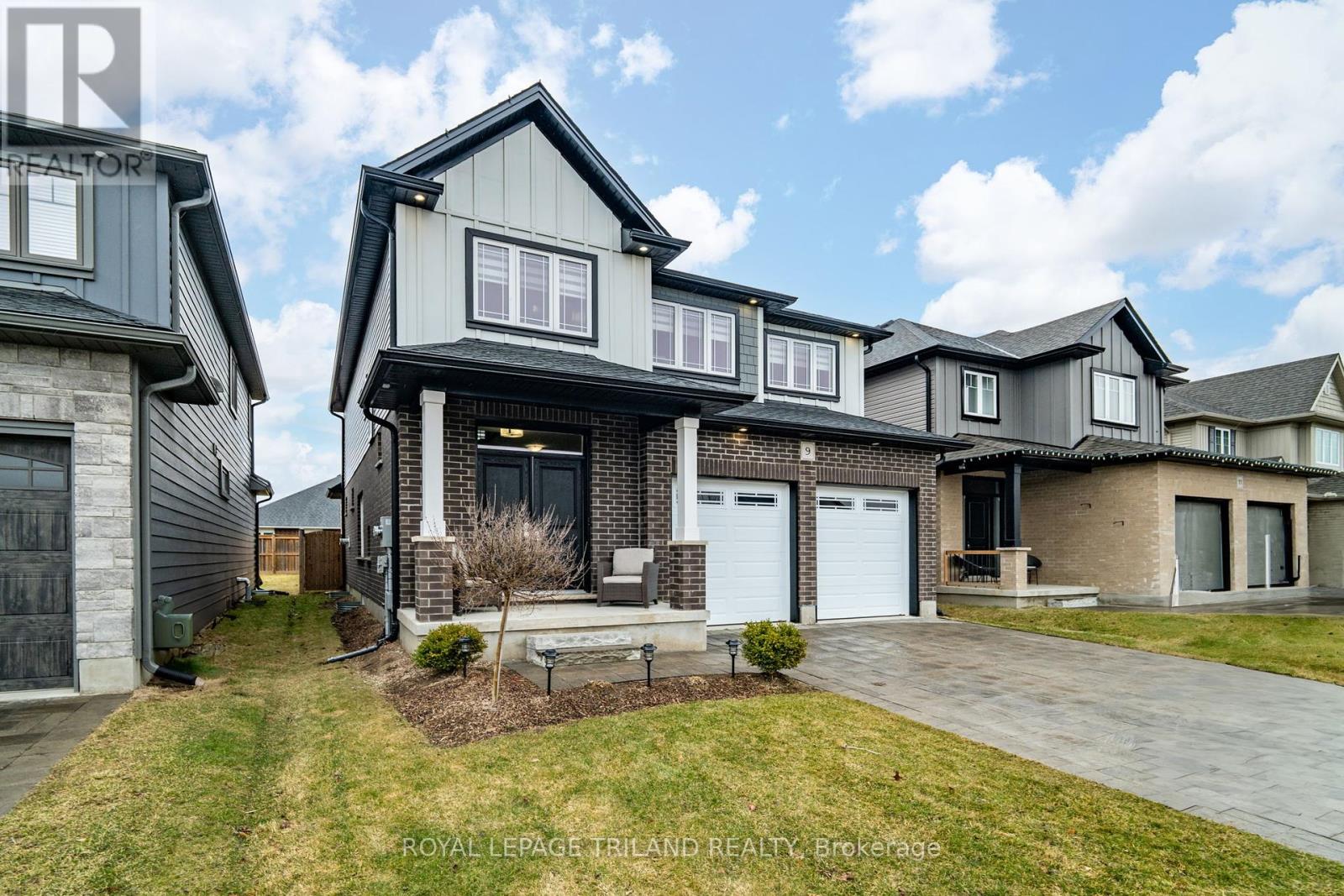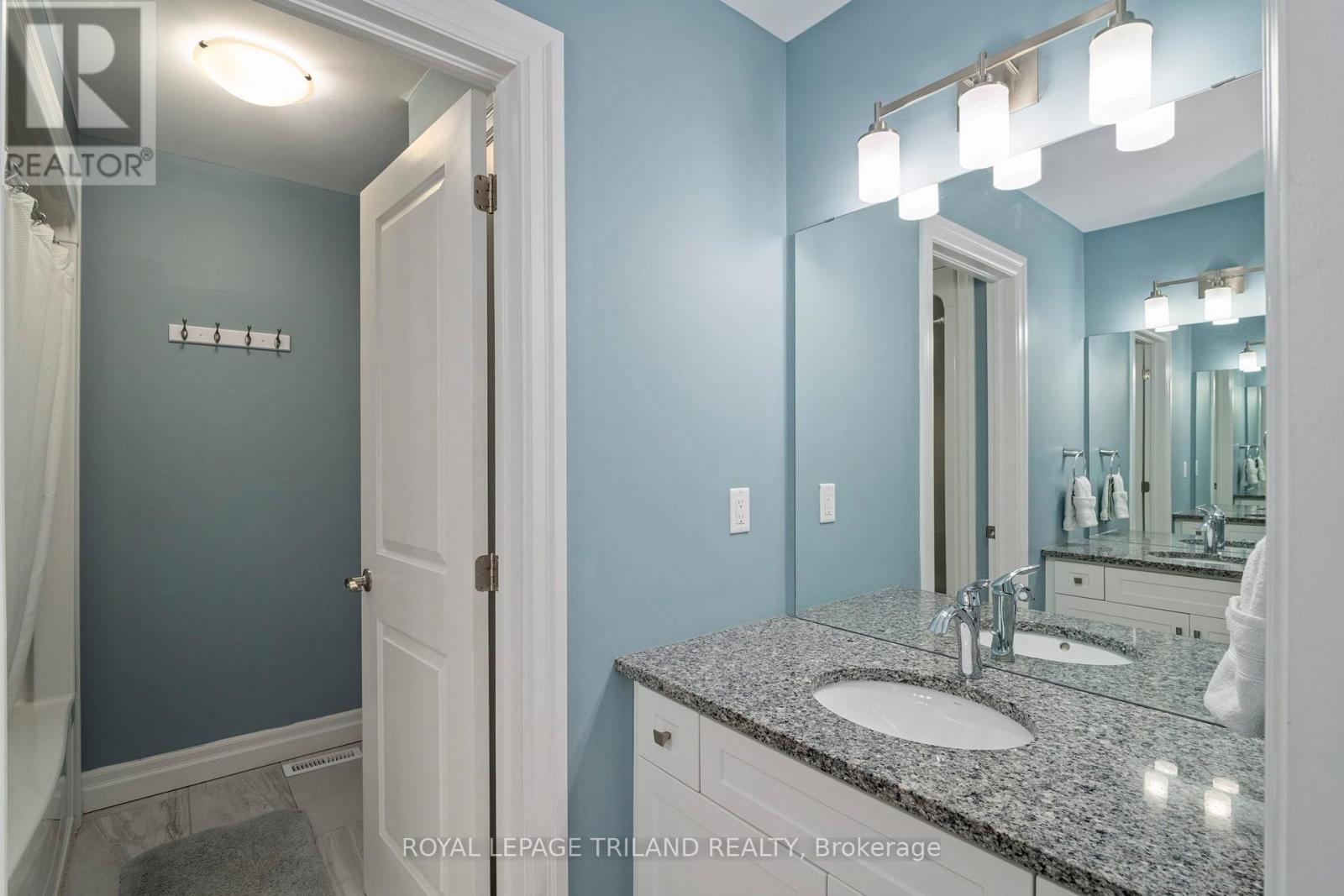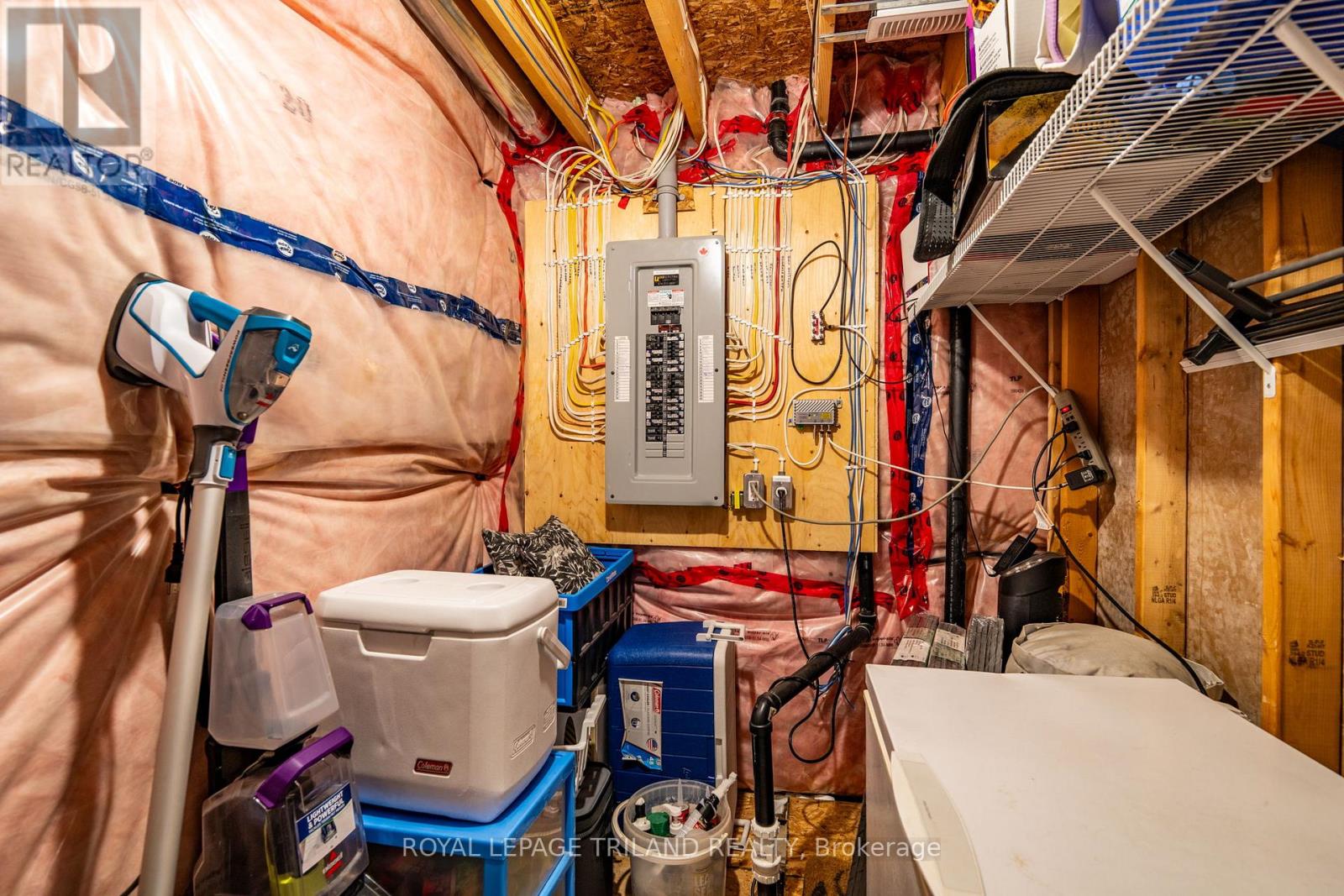4 Bedroom
3 Bathroom
Fireplace
Central Air Conditioning
Forced Air
$859,000
STUNNING 4-BEDROOM MODERN HOME - ONLY 6 YEARS NEW! Welcome to this impeccably maintained 4-bedroom family home showcasing modern design and premium finishes throughout. This property offers contemporary living in the desirable Mitchell Hepburn school district. The striking exterior features an attractive blend of brick, board and batten style, and siding elements beneath a stylish dark roof. Inside, discover a bright, open-concept layout perfect for both everyday living and entertaining. The gourmet kitchen is a chef's dream with crisp white cabinetry, contrasting dark island with breakfast bar seating for four, subway tile back splash, and pendant lighting, and high end GE Cafe appliances with matte white and brushed bronze hardware. The adjacent living room features a cozy gas fireplace with stone surround, custom mantel, and large windows that flood the space with natural light. The sophisticated primary suite offers a serene retreat with an en-suite bathroom featuring a freestanding soaker tub, glass shower, double vanity with quartz counter tops, and contemporary fixtures. A spacious walk-in closet with custom built-ins completes this private sanctuary. Additional highlights include: Engineered hardwood throughout the entire home, another elegant 5-piece bathrooms, large windows with designer blinds, covered deck at the rear of the home, double garage with white panel doors, professionally landscaped yard, modern light fixtures and tasteful decor throughout. This turnkey property blends stylish design with practical living space in a highly sought-after neighborhood. Don't miss your opportunity to call this exceptional home yours! (id:50976)
Property Details
|
MLS® Number
|
X12049913 |
|
Property Type
|
Single Family |
|
Community Name
|
SE |
|
Amenities Near By
|
Park, Place Of Worship |
|
Equipment Type
|
Water Heater |
|
Features
|
Sump Pump |
|
Parking Space Total
|
4 |
|
Rental Equipment Type
|
Water Heater |
Building
|
Bathroom Total
|
3 |
|
Bedrooms Above Ground
|
4 |
|
Bedrooms Total
|
4 |
|
Amenities
|
Fireplace(s) |
|
Appliances
|
Garage Door Opener Remote(s), Dishwasher, Dryer, Stove, Washer, Window Coverings, Refrigerator |
|
Basement Development
|
Unfinished |
|
Basement Type
|
N/a (unfinished) |
|
Construction Style Attachment
|
Detached |
|
Cooling Type
|
Central Air Conditioning |
|
Exterior Finish
|
Brick Veneer, Vinyl Siding |
|
Fire Protection
|
Smoke Detectors |
|
Fireplace Present
|
Yes |
|
Fireplace Total
|
1 |
|
Foundation Type
|
Poured Concrete |
|
Half Bath Total
|
1 |
|
Heating Fuel
|
Natural Gas |
|
Heating Type
|
Forced Air |
|
Stories Total
|
2 |
|
Type
|
House |
|
Utility Water
|
Municipal Water |
Parking
Land
|
Acreage
|
No |
|
Fence Type
|
Fenced Yard |
|
Land Amenities
|
Park, Place Of Worship |
|
Sewer
|
Sanitary Sewer |
|
Size Depth
|
114 Ft ,9 In |
|
Size Frontage
|
40 Ft ,6 In |
|
Size Irregular
|
40.52 X 114.83 Ft |
|
Size Total Text
|
40.52 X 114.83 Ft |
|
Zoning Description
|
Hr3a-26 |
Rooms
| Level |
Type |
Length |
Width |
Dimensions |
|
Second Level |
Bedroom 3 |
3.86 m |
3.03 m |
3.86 m x 3.03 m |
|
Second Level |
Bedroom 4 |
3.91 m |
3.79 m |
3.91 m x 3.79 m |
|
Second Level |
Bathroom |
2.99 m |
2.41 m |
2.99 m x 2.41 m |
|
Second Level |
Laundry Room |
1.68 m |
3.3 m |
1.68 m x 3.3 m |
|
Second Level |
Foyer |
1.82 m |
2.65 m |
1.82 m x 2.65 m |
|
Second Level |
Mud Room |
1.94 m |
2.54 m |
1.94 m x 2.54 m |
|
Second Level |
Primary Bedroom |
5.7 m |
5.52 m |
5.7 m x 5.52 m |
|
Second Level |
Bathroom |
2.85 m |
3.79 m |
2.85 m x 3.79 m |
|
Second Level |
Bedroom 2 |
4.51 m |
3.04 m |
4.51 m x 3.04 m |
|
Main Level |
Kitchen |
4.54 m |
4.46 m |
4.54 m x 4.46 m |
|
Main Level |
Dining Room |
1.84 m |
4.24 m |
1.84 m x 4.24 m |
|
Main Level |
Living Room |
4.54 m |
4.74 m |
4.54 m x 4.74 m |
|
Main Level |
Office |
3.33 m |
3.39 m |
3.33 m x 3.39 m |
|
Main Level |
Bathroom |
1.38 m |
1.44 m |
1.38 m x 1.44 m |
https://www.realtor.ca/real-estate/28093117/9-acorn-trail-st-thomas-se




















































