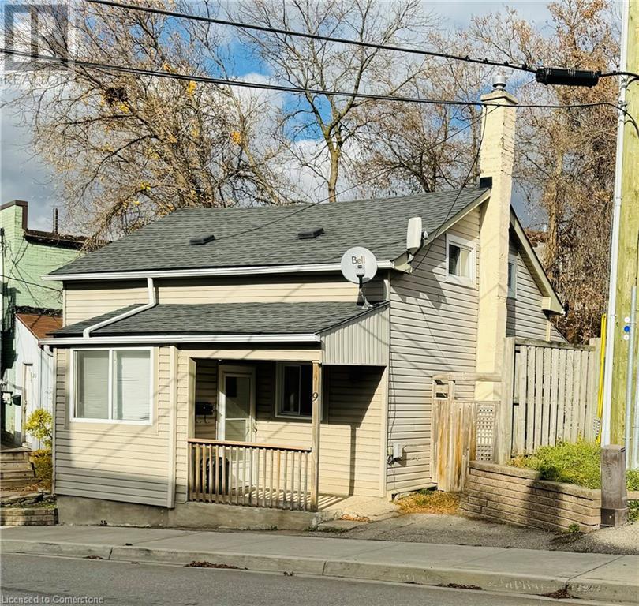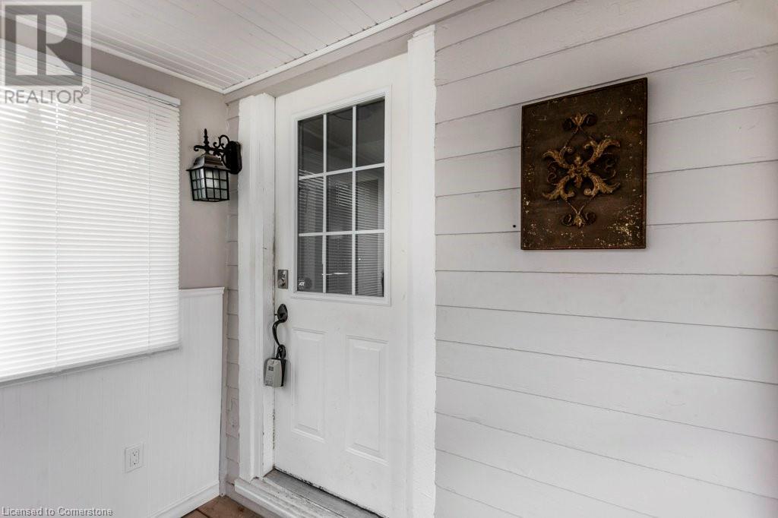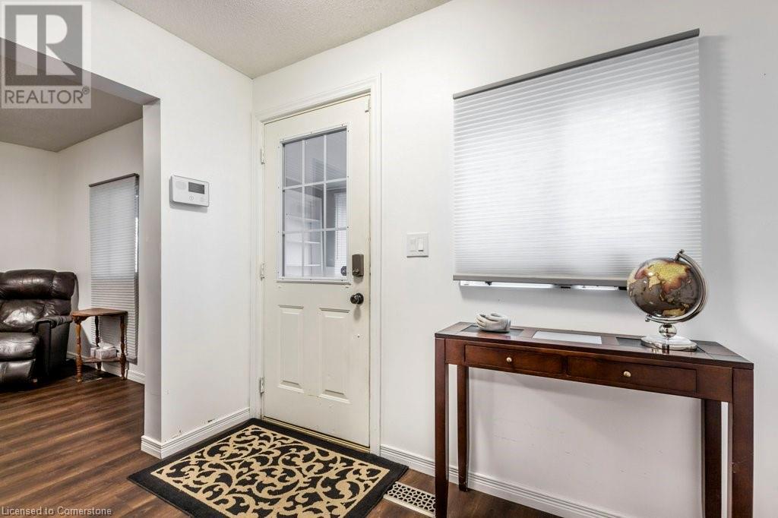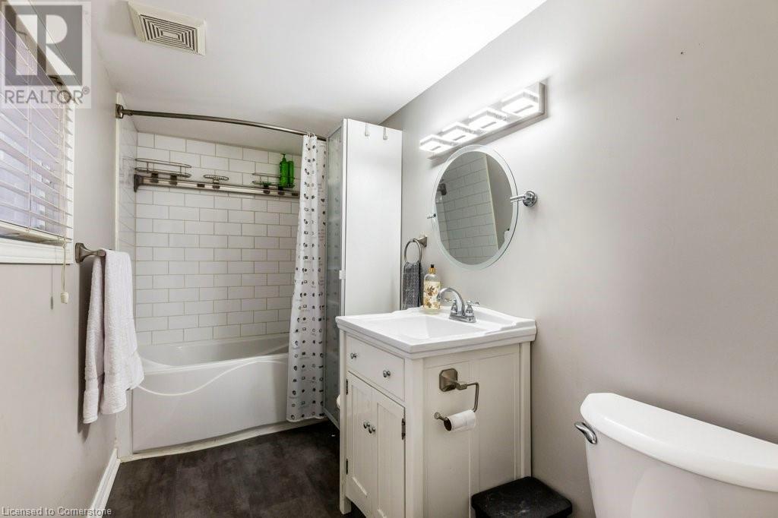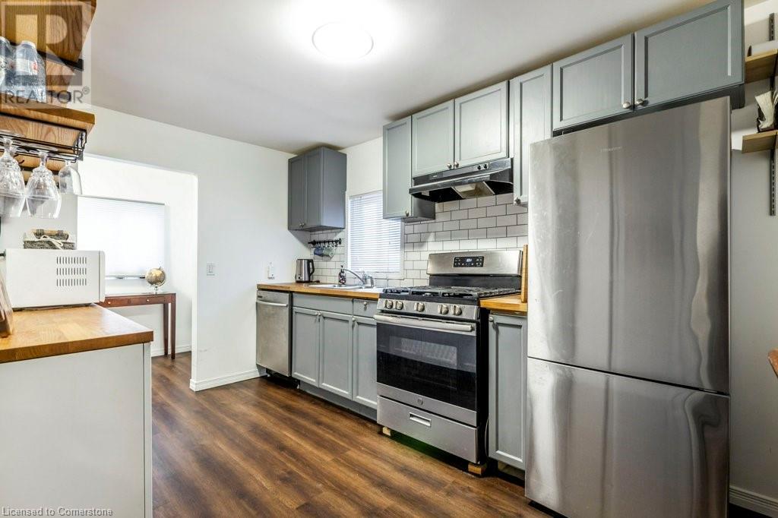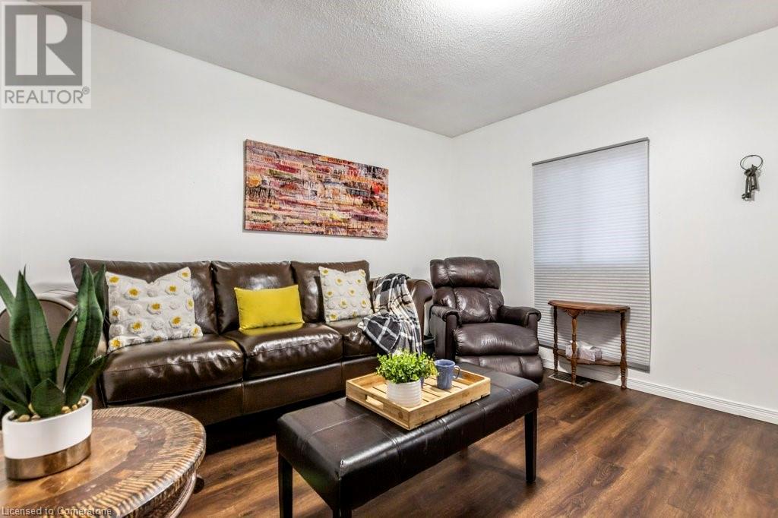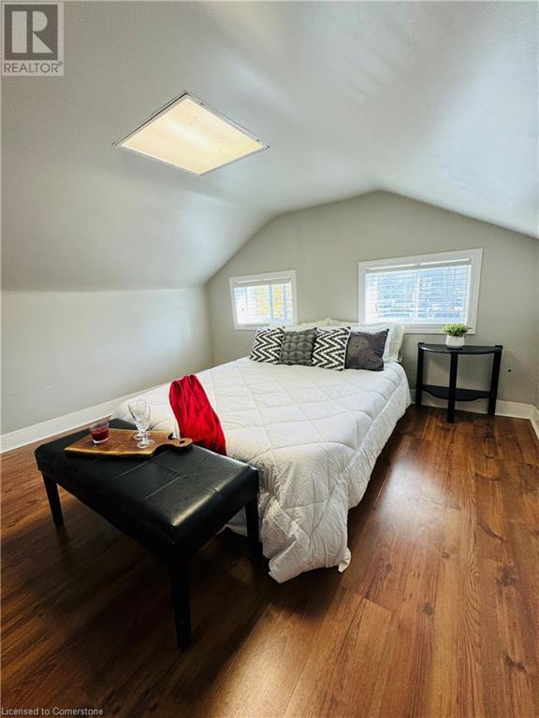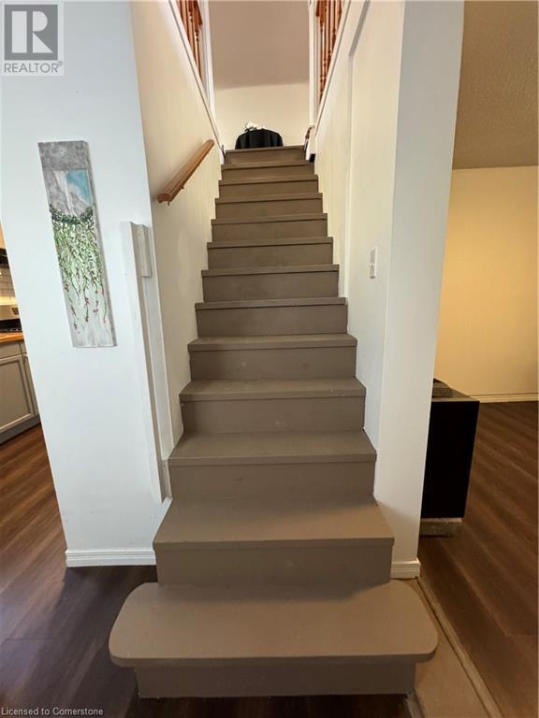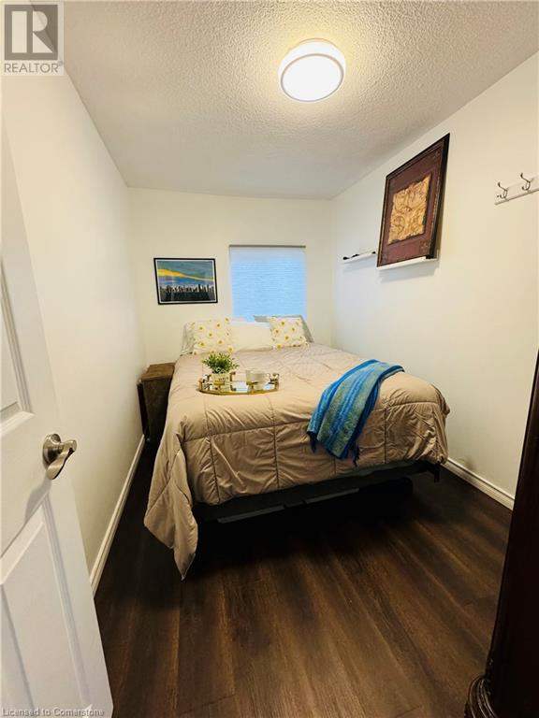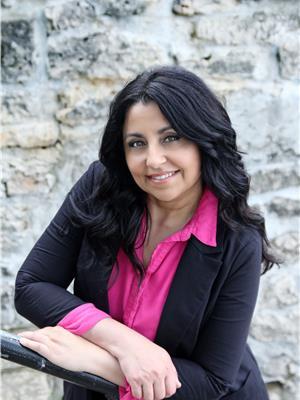2 Bedroom
1 Bathroom
868 sqft
Central Air Conditioning
Forced Air
$549,000
INVESTOR OR FIRST TIME HOME BUYERS ALERT! Welcome to 9 Adam St. This home shows well and conveniently located near shopping, public transit, steps to the public library, restaurants, parks, trails, community centre and minutes to the 401. It features 2 bedrooms ( 1 on main level and 1 in upper level that can be converted into 2 bedrooms ), 1 updated bath, updated kitchen, newly renovated stairs to the second level ( 2024), covered entrance, and carpet free. It has a mutual driveway shared with the corner business on Queen Street, with additional parking next door with a parking permit through the city. With mixed zoning, there are options to work out of the home. Book a viewing today and don't miss out on this cute home! (id:50976)
Property Details
|
MLS® Number
|
40668701 |
|
Property Type
|
Single Family |
|
Amenities Near By
|
Park, Place Of Worship, Public Transit, Shopping |
|
Community Features
|
Community Centre |
|
Equipment Type
|
None |
|
Parking Space Total
|
1 |
|
Rental Equipment Type
|
None |
Building
|
Bathroom Total
|
1 |
|
Bedrooms Above Ground
|
2 |
|
Bedrooms Total
|
2 |
|
Appliances
|
Dishwasher, Dryer, Refrigerator, Stove, Water Softener, Washer |
|
Basement Development
|
Unfinished |
|
Basement Type
|
Full (unfinished) |
|
Construction Style Attachment
|
Detached |
|
Cooling Type
|
Central Air Conditioning |
|
Exterior Finish
|
Vinyl Siding |
|
Foundation Type
|
Stone |
|
Heating Fuel
|
Natural Gas |
|
Heating Type
|
Forced Air |
|
Stories Total
|
2 |
|
Size Interior
|
868 Sqft |
|
Type
|
House |
|
Utility Water
|
Municipal Water |
Parking
Land
|
Acreage
|
No |
|
Land Amenities
|
Park, Place Of Worship, Public Transit, Shopping |
|
Sewer
|
Municipal Sewage System |
|
Size Frontage
|
28 Ft |
|
Size Total Text
|
Under 1/2 Acre |
|
Zoning Description
|
C1rm2 |
Rooms
| Level |
Type |
Length |
Width |
Dimensions |
|
Second Level |
Primary Bedroom |
|
|
22'1'' x 11'8'' |
|
Main Level |
Dinette |
|
|
11'2'' x 7'4'' |
|
Main Level |
Foyer |
|
|
8'11'' x 5'1'' |
|
Main Level |
Living Room |
|
|
10'11'' x 11'7'' |
|
Main Level |
4pc Bathroom |
|
|
Measurements not available |
|
Main Level |
Bedroom |
|
|
11'0'' x 7'4'' |
|
Main Level |
Kitchen |
|
|
8'0'' x 6'8'' |
https://www.realtor.ca/real-estate/27626139/9-adam-street-cambridge



